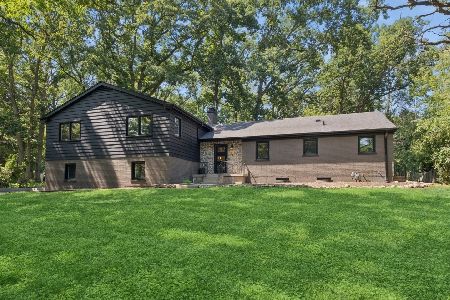615 Border Lane, North Barrington, Illinois 60010
$372,500
|
Sold
|
|
| Status: | Closed |
| Sqft: | 4,160 |
| Cost/Sqft: | $95 |
| Beds: | 4 |
| Baths: | 3 |
| Year Built: | 1972 |
| Property Taxes: | $7,895 |
| Days On Market: | 3851 |
| Lot Size: | 3,14 |
Description
Seller says sell now! Private retreat on 3.14 scenic wooded acres set back off the beaten path. Walkout ranch w/4 bed, 3 bath, and 4 car garage. Features walls of windows w/spectacular views of river, pond, and preserve. LL walkout boasts flexible space w/heated sunroom, sauna, and rec room. Enjoy all seasons with patio, decks, screened porch. A treasure that can be updated but priced with that in mind. This home is priced to sell. Update or move in an enjoy the privacy and views. Spiral staircase was added by seller. It was originally a traditional staircase in the front by the front chairs and could be relocated back there. Home sold As is
Property Specifics
| Single Family | |
| — | |
| Ranch | |
| 1972 | |
| Full | |
| — | |
| No | |
| 3.14 |
| Lake | |
| — | |
| 0 / Not Applicable | |
| None | |
| Private Well | |
| Septic-Private | |
| 08975828 | |
| 13142010100000 |
Nearby Schools
| NAME: | DISTRICT: | DISTANCE: | |
|---|---|---|---|
|
Grade School
Roslyn Road Elementary School |
220 | — | |
|
Middle School
Barrington Middle School-prairie |
220 | Not in DB | |
|
High School
Barrington High School |
220 | Not in DB | |
Property History
| DATE: | EVENT: | PRICE: | SOURCE: |
|---|---|---|---|
| 31 Dec, 2015 | Sold | $372,500 | MRED MLS |
| 3 Dec, 2015 | Under contract | $397,000 | MRED MLS |
| — | Last price change | $410,000 | MRED MLS |
| 8 Jul, 2015 | Listed for sale | $449,900 | MRED MLS |
| 14 Oct, 2024 | Sold | $810,000 | MRED MLS |
| 31 Aug, 2024 | Under contract | $699,000 | MRED MLS |
| 29 Aug, 2024 | Listed for sale | $699,000 | MRED MLS |
Room Specifics
Total Bedrooms: 4
Bedrooms Above Ground: 4
Bedrooms Below Ground: 0
Dimensions: —
Floor Type: Parquet
Dimensions: —
Floor Type: Carpet
Dimensions: —
Floor Type: Parquet
Full Bathrooms: 3
Bathroom Amenities: Whirlpool,Separate Shower
Bathroom in Basement: 1
Rooms: Eating Area,Exercise Room,Foyer,Game Room,Recreation Room,Screened Porch,Heated Sun Room,Utility Room-Lower Level
Basement Description: Finished
Other Specifics
| 4 | |
| Concrete Perimeter | |
| Asphalt | |
| Deck, Porch Screened, Brick Paver Patio, Storms/Screens | |
| Forest Preserve Adjacent,Landscaped,Pond(s),Stream(s),Wooded | |
| 148X904X121X929 | |
| Unfinished | |
| Full | |
| Vaulted/Cathedral Ceilings, Skylight(s), Sauna/Steam Room, Bar-Dry, Hardwood Floors, First Floor Full Bath | |
| Range, Microwave, Dishwasher, Refrigerator, Washer, Dryer, Trash Compactor, Indoor Grill | |
| Not in DB | |
| Street Paved | |
| — | |
| — | |
| Wood Burning, Attached Fireplace Doors/Screen, Gas Starter, Includes Accessories |
Tax History
| Year | Property Taxes |
|---|---|
| 2015 | $7,895 |
| 2024 | $12,475 |
Contact Agent
Nearby Sold Comparables
Contact Agent
Listing Provided By
Jameson Sotheby's International Realty







