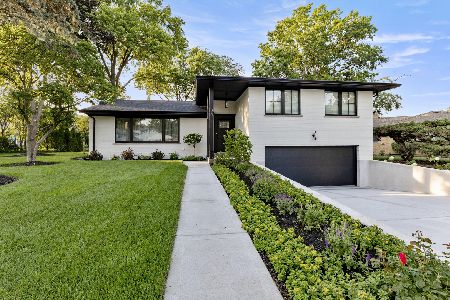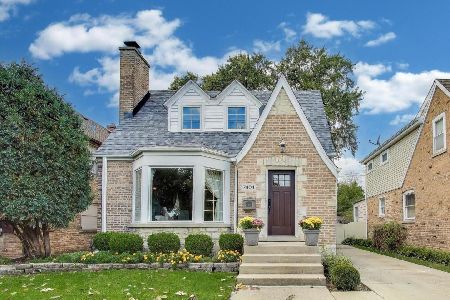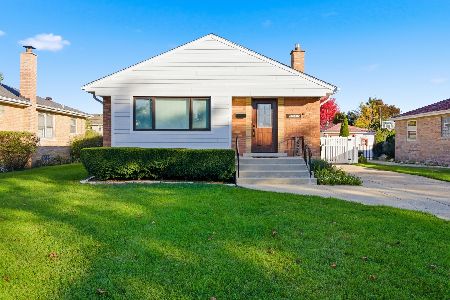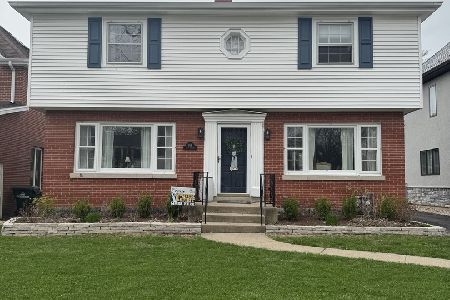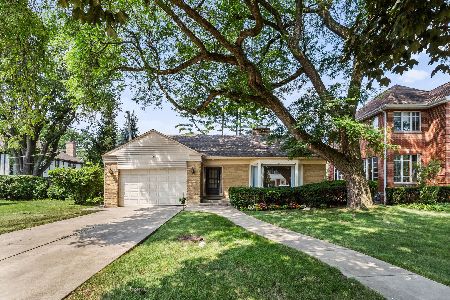615 East Avenue, Park Ridge, Illinois 60068
$723,000
|
Sold
|
|
| Status: | Closed |
| Sqft: | 2,293 |
| Cost/Sqft: | $329 |
| Beds: | 4 |
| Baths: | 4 |
| Year Built: | 1999 |
| Property Taxes: | $14,379 |
| Days On Market: | 2809 |
| Lot Size: | 0,00 |
Description
Great opportunity to own a newer (18 years old) well maintained all brick home in a quiet Country Club location. 2-story foyer with Juliet balcony, adds to the charm. You will appreciate having wood floors throughout, the quality of the solid inlayed oak wood doors and the 2nd floor laundry (3 yrs new) in addition to the laundry facility in the basement. The granite stainless steel kitchen with sunny eating area adjoins the family room with gas fireplace, built-in bookcases and access to beautifully landscaped backyard with deck and storage shed. The master suite with trey ceiling offers a Jacuzzi tub and separate shower. All 4 bedrooms offer large closets. The finished dry basement features comfortable Rec. Room, spacious office area, full bath, utility room and storage. The home has 2 zoned heat and air (3 years old), new hot water tank and new garage roof. The home's beautiful decor displays warmth and charm throughout! Just 3 blocks to park & Field School. Exclude dining chandelier
Property Specifics
| Single Family | |
| — | |
| Colonial | |
| 1999 | |
| Full | |
| — | |
| No | |
| — |
| Cook | |
| Country Club | |
| 0 / Not Applicable | |
| None | |
| Lake Michigan | |
| Public Sewer | |
| 09914004 | |
| 09251130120000 |
Nearby Schools
| NAME: | DISTRICT: | DISTANCE: | |
|---|---|---|---|
|
Grade School
Eugene Field Elementary School |
64 | — | |
|
Middle School
Emerson Middle School |
64 | Not in DB | |
|
High School
Maine South High School |
207 | Not in DB | |
Property History
| DATE: | EVENT: | PRICE: | SOURCE: |
|---|---|---|---|
| 30 Jul, 2018 | Sold | $723,000 | MRED MLS |
| 6 Jun, 2018 | Under contract | $755,000 | MRED MLS |
| 12 Apr, 2018 | Listed for sale | $755,000 | MRED MLS |
Room Specifics
Total Bedrooms: 4
Bedrooms Above Ground: 4
Bedrooms Below Ground: 0
Dimensions: —
Floor Type: Hardwood
Dimensions: —
Floor Type: Hardwood
Dimensions: —
Floor Type: Hardwood
Full Bathrooms: 4
Bathroom Amenities: Whirlpool,Separate Shower
Bathroom in Basement: 1
Rooms: Foyer,Recreation Room,Utility Room-2nd Floor,Balcony/Porch/Lanai,Utility Room-Lower Level
Basement Description: Finished
Other Specifics
| 2.1 | |
| Concrete Perimeter | |
| Concrete | |
| Deck | |
| — | |
| 50 X 125 | |
| — | |
| Full | |
| Skylight(s), Hardwood Floors, Second Floor Laundry | |
| Range, Microwave, Dishwasher, Refrigerator, Washer, Dryer, Disposal, Stainless Steel Appliance(s) | |
| Not in DB | |
| Tennis Courts, Sidewalks, Street Paved | |
| — | |
| — | |
| Gas Log |
Tax History
| Year | Property Taxes |
|---|---|
| 2018 | $14,379 |
Contact Agent
Nearby Similar Homes
Nearby Sold Comparables
Contact Agent
Listing Provided By
Berkshire Hathaway HomeServices KoenigRubloff



