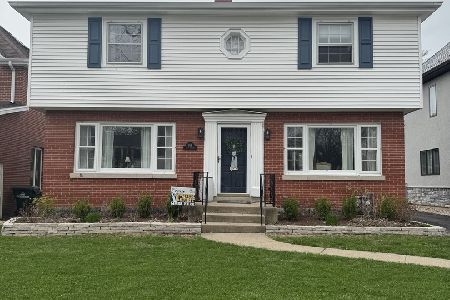623 East Avenue, Park Ridge, Illinois 60068
$1,065,000
|
Sold
|
|
| Status: | Closed |
| Sqft: | 4,217 |
| Cost/Sqft: | $275 |
| Beds: | 5 |
| Baths: | 4 |
| Year Built: | 2020 |
| Property Taxes: | $2,700 |
| Days On Market: | 1835 |
| Lot Size: | 0,14 |
Description
Fabulous Park Ridge New Construction! Impressive architecturally designed 2-story home in Country Club area. Features include 10' ceilings, beautiful hardwood floors throughout, an open kitchen floor plan with lots of natural light, wall to wall custom cabinets and a large center island with 4 chair seating. Inviting family room with gas fireplace, separate formal dining room and a first floor bedroom/office. The 2nd floor boasts a master suite with coffered ceilings, two walk-in closets, separate shower, tub and double vanity. Three additional bedrooms plus a full bath and convenient laundry room. The lower level boasts a finished rec room with 9'ceilings, porcelain flooring, additional bedroom or workout room, full bath and ample storage. The exterior has a charming front porch, custom stone and stucco finish, 2 car detached garage with side drive and a spacious backyard. Additional features include, large attic for storage, zoned HVAC and a Slate composite roof with a 50 yr. warranty. Great location! Walk just 2 blocks to highly rated Eugene Field Elementary School. Don't Miss this Opportunity!
Property Specifics
| Single Family | |
| — | |
| — | |
| 2020 | |
| Full | |
| — | |
| No | |
| 0.14 |
| Cook | |
| — | |
| — / Not Applicable | |
| None | |
| Lake Michigan,Public | |
| Public Sewer | |
| 10970735 | |
| 09251130100000 |
Nearby Schools
| NAME: | DISTRICT: | DISTANCE: | |
|---|---|---|---|
|
Grade School
Eugene Field Elementary School |
64 | — | |
|
Middle School
Emerson Middle School |
64 | Not in DB | |
|
High School
Maine South High School |
207 | Not in DB | |
Property History
| DATE: | EVENT: | PRICE: | SOURCE: |
|---|---|---|---|
| 8 Feb, 2019 | Sold | $320,000 | MRED MLS |
| 13 Jan, 2019 | Under contract | $319,900 | MRED MLS |
| 11 Jan, 2019 | Listed for sale | $319,900 | MRED MLS |
| 4 Mar, 2021 | Sold | $1,065,000 | MRED MLS |
| 4 Feb, 2021 | Under contract | $1,159,000 | MRED MLS |
| 14 Jan, 2021 | Listed for sale | $1,159,000 | MRED MLS |
| 27 Aug, 2024 | Sold | $1,092,500 | MRED MLS |
| 21 Jun, 2024 | Under contract | $1,150,000 | MRED MLS |
| — | Last price change | $1,290,000 | MRED MLS |
| 1 Apr, 2024 | Listed for sale | $1,350,000 | MRED MLS |




































Room Specifics
Total Bedrooms: 6
Bedrooms Above Ground: 5
Bedrooms Below Ground: 1
Dimensions: —
Floor Type: Hardwood
Dimensions: —
Floor Type: Hardwood
Dimensions: —
Floor Type: Hardwood
Dimensions: —
Floor Type: —
Dimensions: —
Floor Type: —
Full Bathrooms: 4
Bathroom Amenities: Separate Shower,Double Sink
Bathroom in Basement: 1
Rooms: Bedroom 5,Bedroom 6,Foyer,Recreation Room,Utility Room-Lower Level
Basement Description: Finished,Egress Window,9 ft + pour,Concrete (Basement),Rec/Family Area,Sleeping Area,Storage Space
Other Specifics
| 2 | |
| Concrete Perimeter | |
| Concrete,Side Drive | |
| Patio, Porch | |
| — | |
| 50X125 | |
| Pull Down Stair,Unfinished | |
| Full | |
| Vaulted/Cathedral Ceilings, Hardwood Floors, First Floor Bedroom, In-Law Arrangement, Second Floor Laundry, Walk-In Closet(s), Ceiling - 10 Foot, Ceilings - 9 Foot, Coffered Ceiling(s), Separate Dining Room | |
| Stainless Steel Appliance(s) | |
| Not in DB | |
| Curbs, Sidewalks, Street Lights, Street Paved | |
| — | |
| — | |
| Gas Log, Gas Starter |
Tax History
| Year | Property Taxes |
|---|---|
| 2019 | $10,695 |
| 2021 | $2,700 |
| 2024 | $26,677 |
Contact Agent
Nearby Similar Homes
Nearby Sold Comparables
Contact Agent
Listing Provided By
Coldwell Banker Realty












