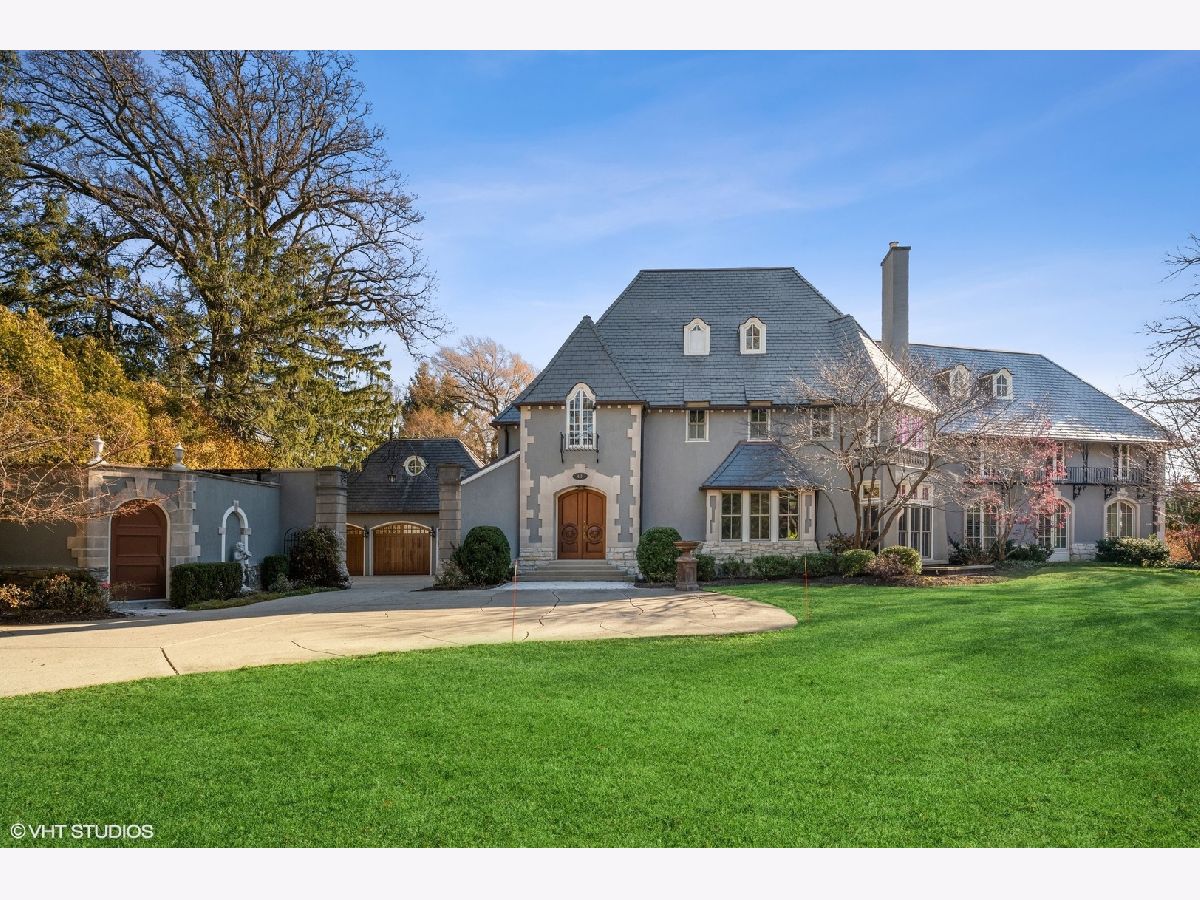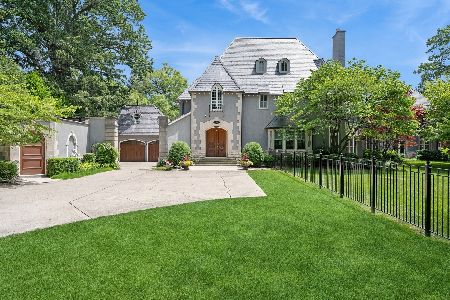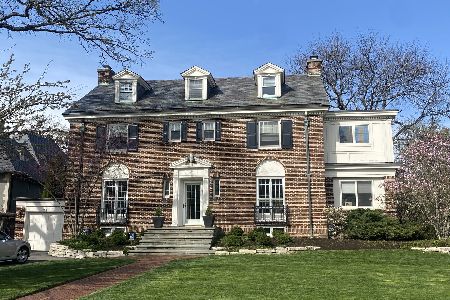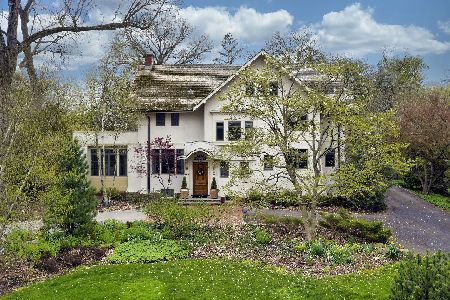615 Essex Road, Kenilworth, Illinois 60043
$3,100,000
|
Sold
|
|
| Status: | Closed |
| Sqft: | 7,424 |
| Cost/Sqft: | $444 |
| Beds: | 5 |
| Baths: | 6 |
| Year Built: | 1923 |
| Property Taxes: | $47,903 |
| Days On Market: | 1132 |
| Lot Size: | 0,48 |
Description
Gracious and classic, this stunning home is literally the best of both worlds - with a timeless architecturally significant exterior and "better-than-new" custom construction interior! Seamlessly expanded and meticulously renovated by the Morgante Wilson Architectural firm less than ten years ago, this architectural gem has a three-car attached garage plus one-car detached garage and sits on an oversized lot with a lovely private yard in one of the most coveted locations in Kenilworth - just a few short blocks to Lake Michigan, New Trier High School and Joseph Sears (K-8) School. This impeccable home has been completely redesigned with all the modern amenities of a new construction home, yet maintains its original character and charm throughout. No detail has been overlooked! Superbly designed floor plan features a gracious entry hall, stunning and spacious formal rooms and a wonderful, thoughtfully designed kitchen with lots of great storage, beautiful classic white cabinetry, large center island and planning desk, exquisite fixtures, professional appliances, gorgeous countertops and tile backsplash. The incredible adjoining breakfast space has a fabulous paneled vaulted ceiling and floor-to-ceiling windows overlooking the landscaped yard - perfect for coffee, family meals, homework or just relaxing! A butler's pantry/wet bar with wine refrigerator leads to the magnificent, paneled dining room with handsome decorative fireplace and original plaster moldings - you will cherish spending time in this space with family and friends for years to come! The expansive sun-drenched family room with special terrazzo floors has custom built-ins and arched French doors with lovely views of the yard. Upstairs, there are five outstanding bedrooms, an office, and four full bathrooms, including a luxurious primary suite with a gorgeous sun-filled bathroom with Carrara marble floor, spa-like shower, double vanities, and two walk-in dressing rooms. The second floor also includes two well-proportioned Jack and Jill bathrooms and a spacious and sunny laundry room. The third-floor suite, with treetop views, includes the fifth bedroom, sitting room, timeless marble bath, and loads of storage. The ultra cool lower level with exceptionally high "new construction" ceilings includes a recreation room with wet bar and wine refrigerator, media room, exercise room (or 6th bedroom), full bath, wine cellar and extensive storage. All new mechanicals, electrical, plumbing systems, windows and slate roof in 2012. Beautifully manicured outdoor spaces provide plenty of room for pets, entertaining, grilling, playing catch or just hanging out. Its time for you to call this perfect location - just steps to Joseph Sears School, New Trier High School, Lake Michigan, area restaurants & shopping, parks and the Metra - home!
Property Specifics
| Single Family | |
| — | |
| — | |
| 1923 | |
| — | |
| — | |
| No | |
| 0.48 |
| Cook | |
| — | |
| 0 / Not Applicable | |
| — | |
| — | |
| — | |
| 11682720 | |
| 05282050010000 |
Nearby Schools
| NAME: | DISTRICT: | DISTANCE: | |
|---|---|---|---|
|
Grade School
The Joseph Sears School |
38 | — | |
|
Middle School
The Joseph Sears School |
38 | Not in DB | |
|
High School
New Trier Twp H.s. Northfield/wi |
203 | Not in DB | |
Property History
| DATE: | EVENT: | PRICE: | SOURCE: |
|---|---|---|---|
| 12 Oct, 2012 | Sold | $1,600,000 | MRED MLS |
| 9 Jul, 2012 | Under contract | $1,695,000 | MRED MLS |
| 9 Jul, 2012 | Listed for sale | $1,695,000 | MRED MLS |
| 18 Jan, 2023 | Sold | $3,100,000 | MRED MLS |
| 9 Jan, 2023 | Under contract | $3,295,000 | MRED MLS |
| 12 Dec, 2022 | Listed for sale | $3,295,000 | MRED MLS |
| 30 Sep, 2024 | Sold | $2,800,000 | MRED MLS |
| 15 Aug, 2024 | Under contract | $2,995,000 | MRED MLS |
| 25 Jul, 2024 | Listed for sale | $2,995,000 | MRED MLS |

Room Specifics
Total Bedrooms: 5
Bedrooms Above Ground: 5
Bedrooms Below Ground: 0
Dimensions: —
Floor Type: —
Dimensions: —
Floor Type: —
Dimensions: —
Floor Type: —
Dimensions: —
Floor Type: —
Full Bathrooms: 6
Bathroom Amenities: Separate Shower,Double Sink
Bathroom in Basement: 1
Rooms: —
Basement Description: Finished
Other Specifics
| 4 | |
| — | |
| Concrete | |
| — | |
| — | |
| 248X27X193X183 | |
| Finished | |
| — | |
| — | |
| — | |
| Not in DB | |
| — | |
| — | |
| — | |
| — |
Tax History
| Year | Property Taxes |
|---|---|
| 2012 | $34,917 |
| 2023 | $47,903 |
| 2024 | $66,199 |
Contact Agent
Nearby Similar Homes
Nearby Sold Comparables
Contact Agent
Listing Provided By
Compass












