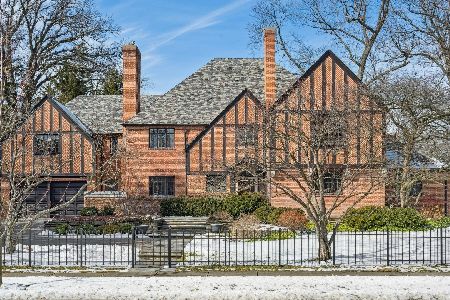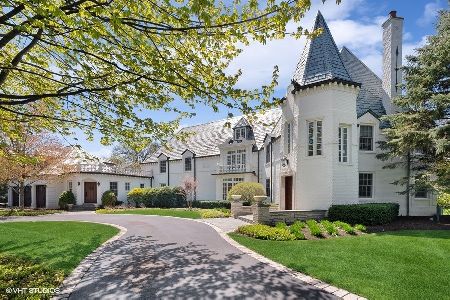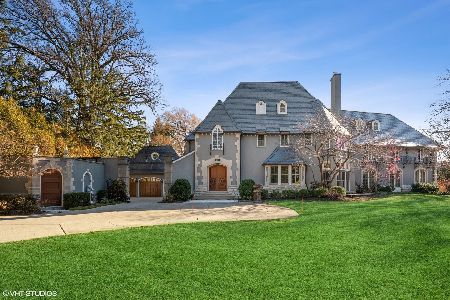612 Warwick Road, Kenilworth, Illinois 60043
$2,800,000
|
Sold
|
|
| Status: | Closed |
| Sqft: | 6,753 |
| Cost/Sqft: | $444 |
| Beds: | 6 |
| Baths: | 6 |
| Year Built: | 1911 |
| Property Taxes: | $60,956 |
| Days On Market: | 2111 |
| Lot Size: | 0,53 |
Description
Set on a lot and a half in sought after East Kenilworth, 612 Warwick Road was rebuilt in 2008 to perfection and completely transformed with the highest level of finishes. This 6 bedroom, 5.2 bath home seamlessly blends the formal and casual gathering places along with breathtaking views that bring the outside in. The impressive foyer reception hallway framed with mahogany wainscoting leads to a private first-floor office, formal living, and dining rooms and a sunroom overlooking the professionally landscaped yard and terraces. The heart of the home is the Christopher Peacock kitchen with expansive island, designer wood cabinets, marble, limestone and mahogany counter-tops along with top of the line Wolf and Subzero appliances. This exceptional space includes an eat-in area, walk-in pantry and a convenient butler's pantry and transitions into the spectacular sun-filled family room with study nook and french doors leading to the terraces and yard. Two powder rooms (formal and informal) along with a mudroom finish out this floor. The second floor includes a lux master suite that would rival any 5-star hotel with spa-like bathroom, fireplace, walk-in closets, dressing room, private balcony and laundry. A second suite with a new bath along with 2 additional bedrooms and a new hall bath finish out the 2nd floor. The 3rd floor includes 2 bedrooms, new bath and playroom/office. The lower level rec room has high ceilings and enough room for all kinds of entertainment options: pool table, ping pong, TV viewing, and play space along with a roomy exercise room, laundry room, workshop/art room and tons of storage. Bonus is the 3- car heated garage/coach house with living room, full kitchen, bedroom, full bathroom and storage - ideal for extended living or starting a business. Consider this home new construction. This renovation was complete and thorough and included the replacement of all mechanical, electrical, plumbing systems and windows with the intent of keeping the tradition of this home alive. 612 Warwick is the best of both worlds -- an ultra-private oasis in the most walkable East Kenilworth location with steps to New Trier High School, The Joseph Sears School (JK-8), Metra, beach, shopping, and dining.
Property Specifics
| Single Family | |
| — | |
| Other | |
| 1911 | |
| Full | |
| — | |
| No | |
| 0.53 |
| Cook | |
| — | |
| — / Not Applicable | |
| None | |
| Lake Michigan | |
| Public Sewer | |
| 10685949 | |
| 05282050100000 |
Nearby Schools
| NAME: | DISTRICT: | DISTANCE: | |
|---|---|---|---|
|
Grade School
The Joseph Sears School |
38 | — | |
|
Middle School
The Joseph Sears School |
38 | Not in DB | |
|
High School
New Trier Twp H.s. Northfield/wi |
203 | Not in DB | |
Property History
| DATE: | EVENT: | PRICE: | SOURCE: |
|---|---|---|---|
| 4 Nov, 2020 | Sold | $2,800,000 | MRED MLS |
| 7 Aug, 2020 | Under contract | $2,995,000 | MRED MLS |
| 8 Apr, 2020 | Listed for sale | $2,995,000 | MRED MLS |
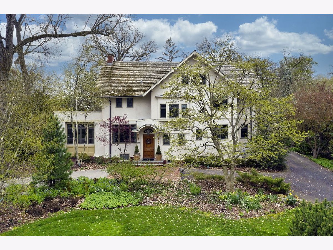
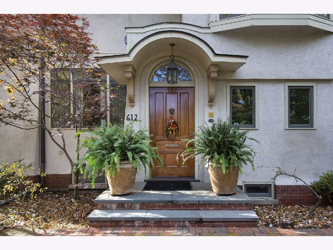
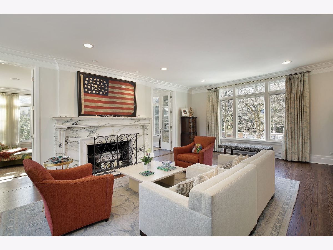
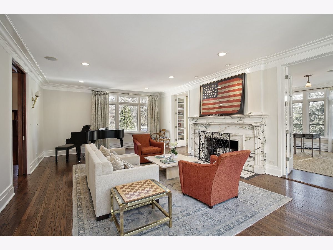
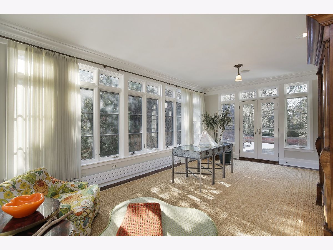
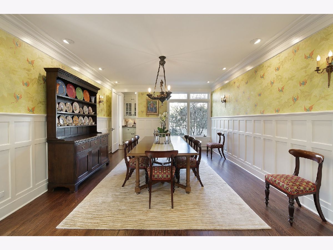
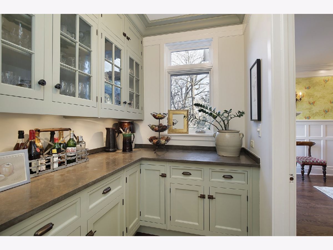
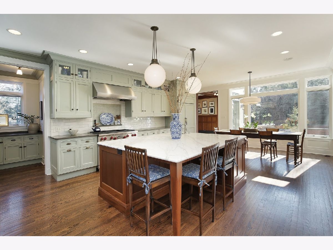
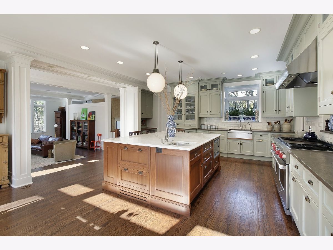
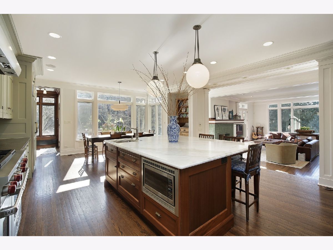
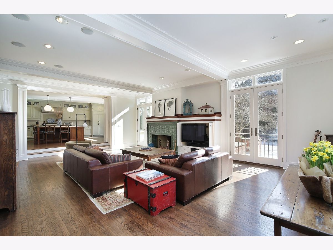
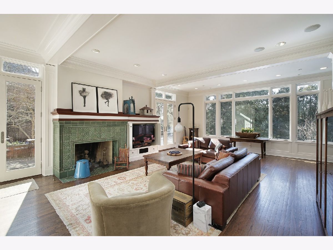
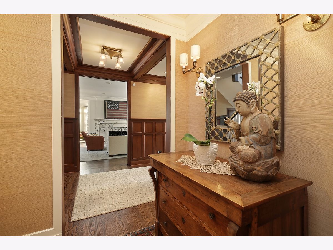
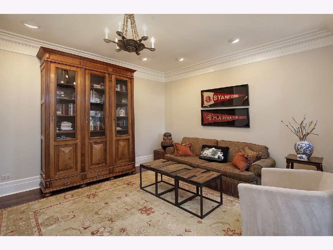
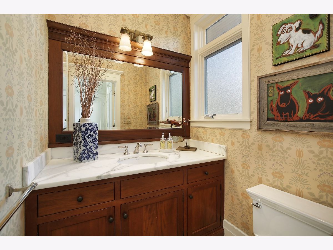
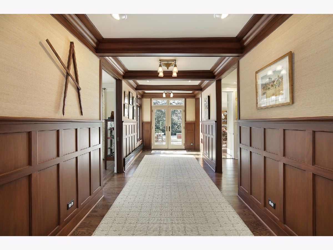
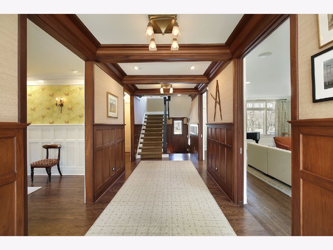
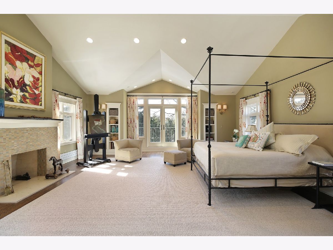
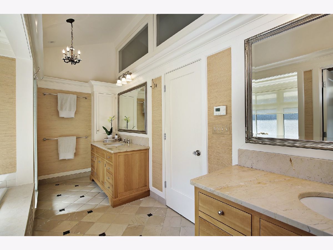
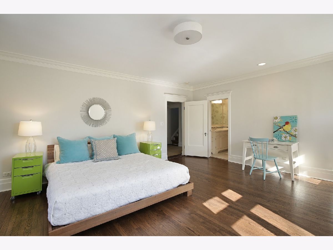
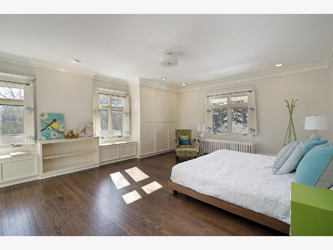
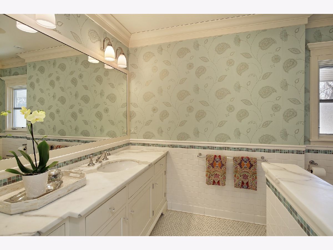
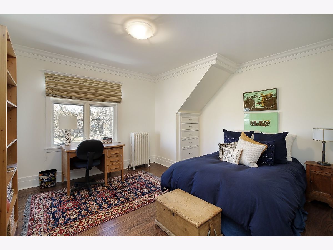
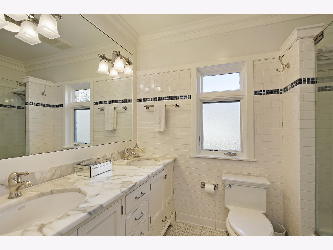
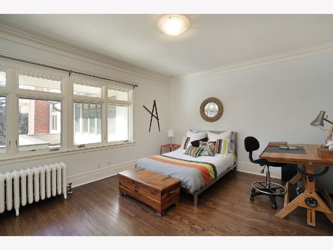
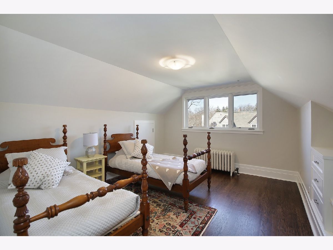
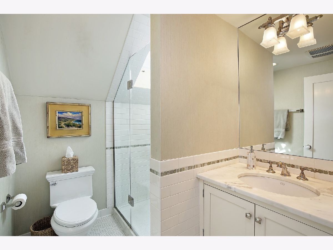
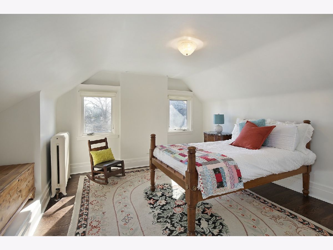
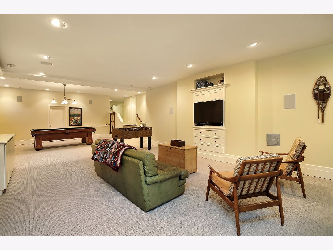
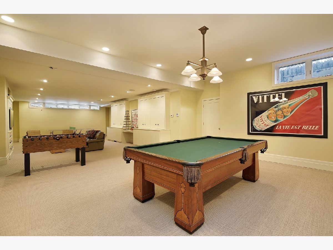
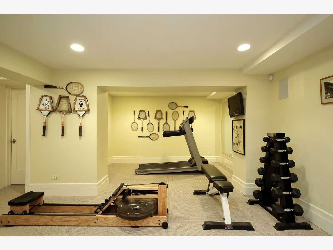
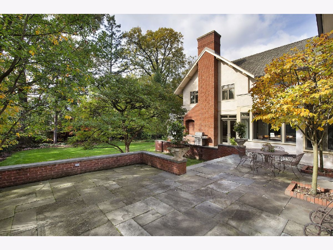
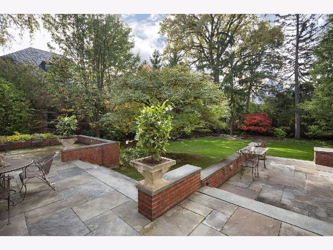
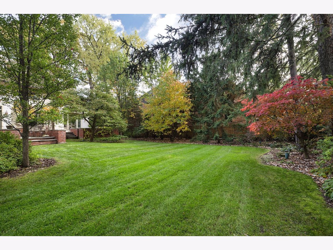
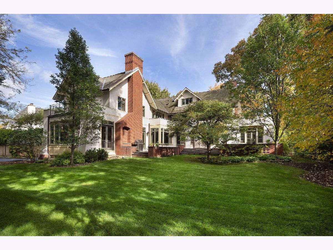
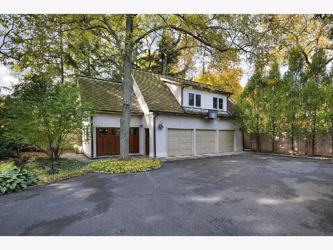
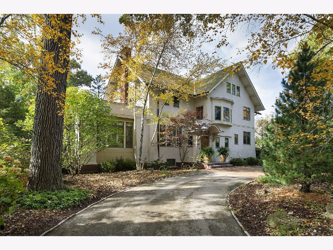
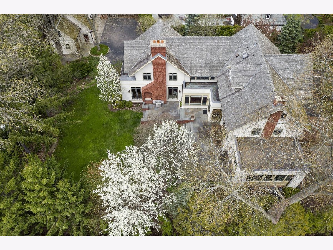
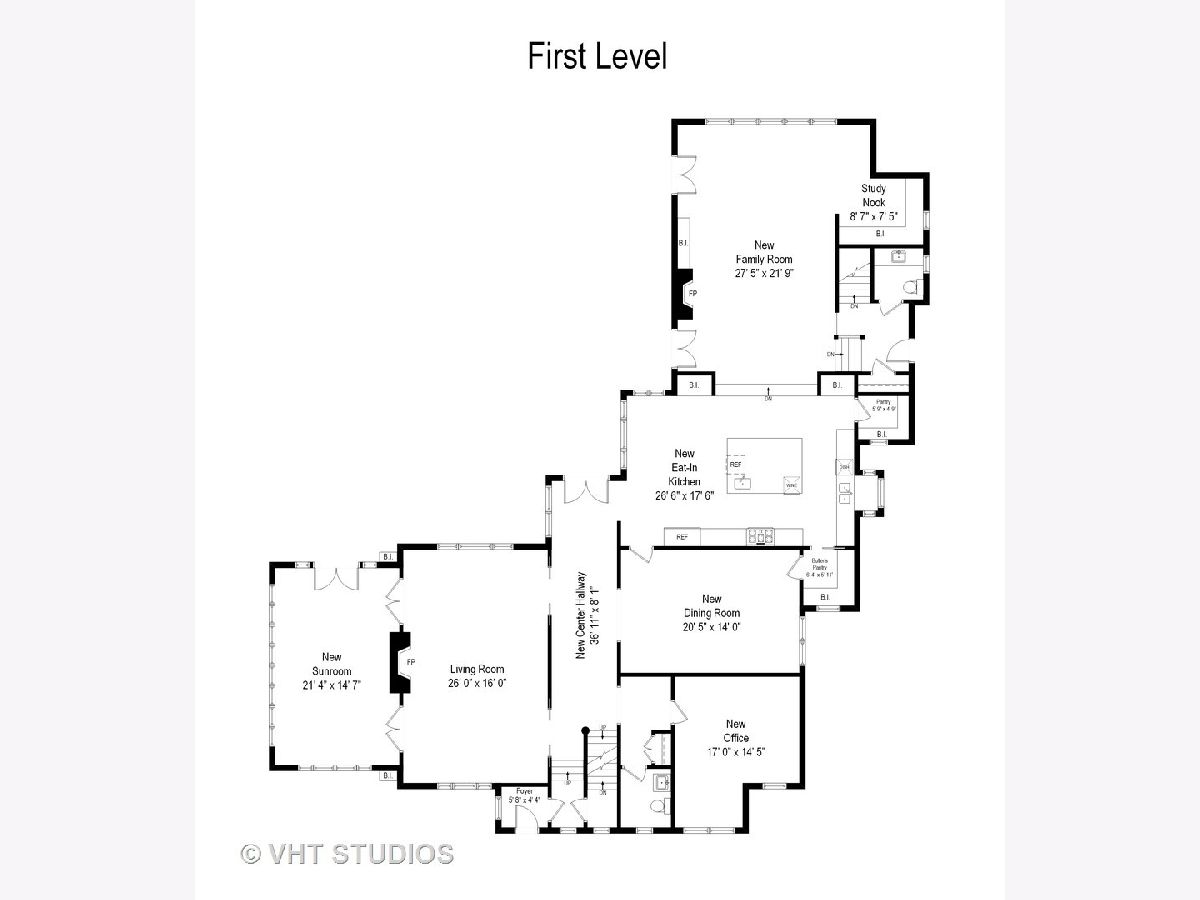
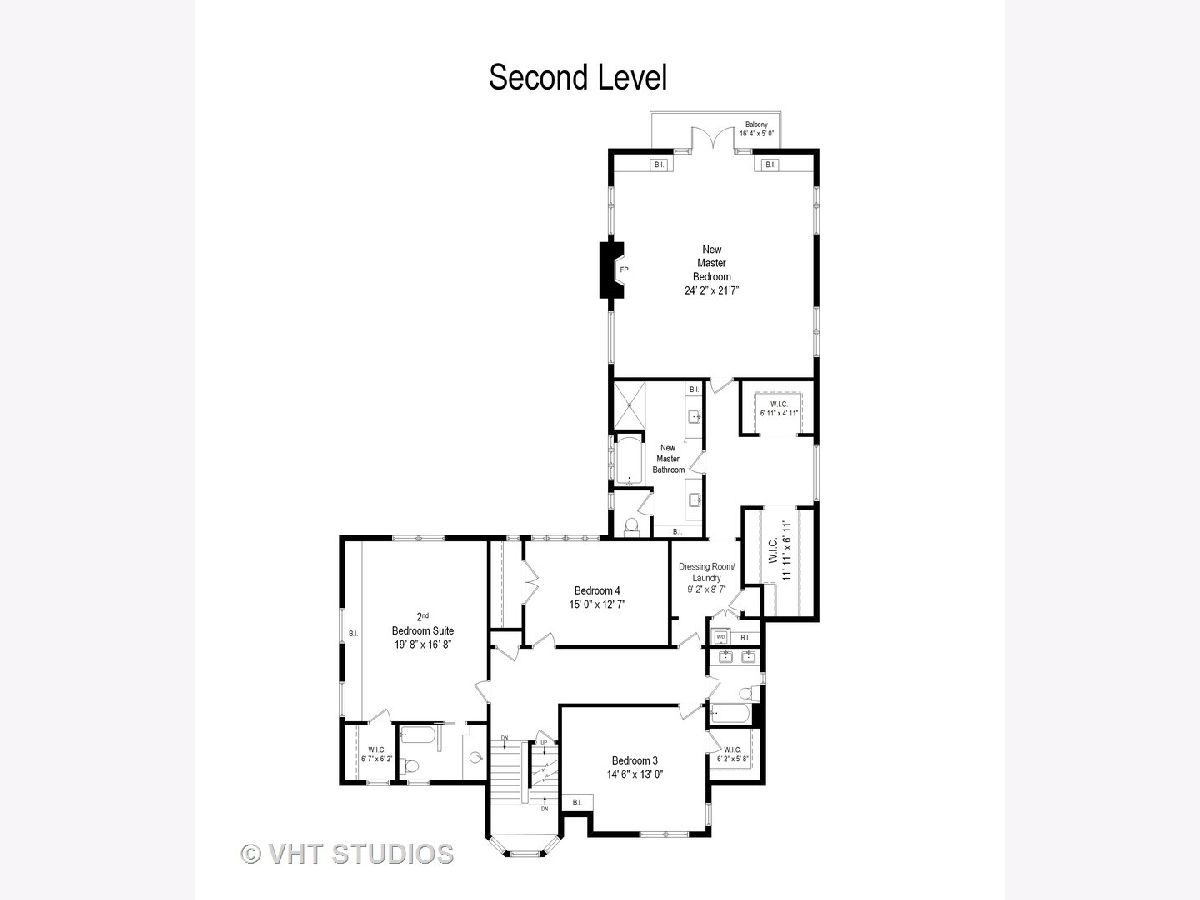
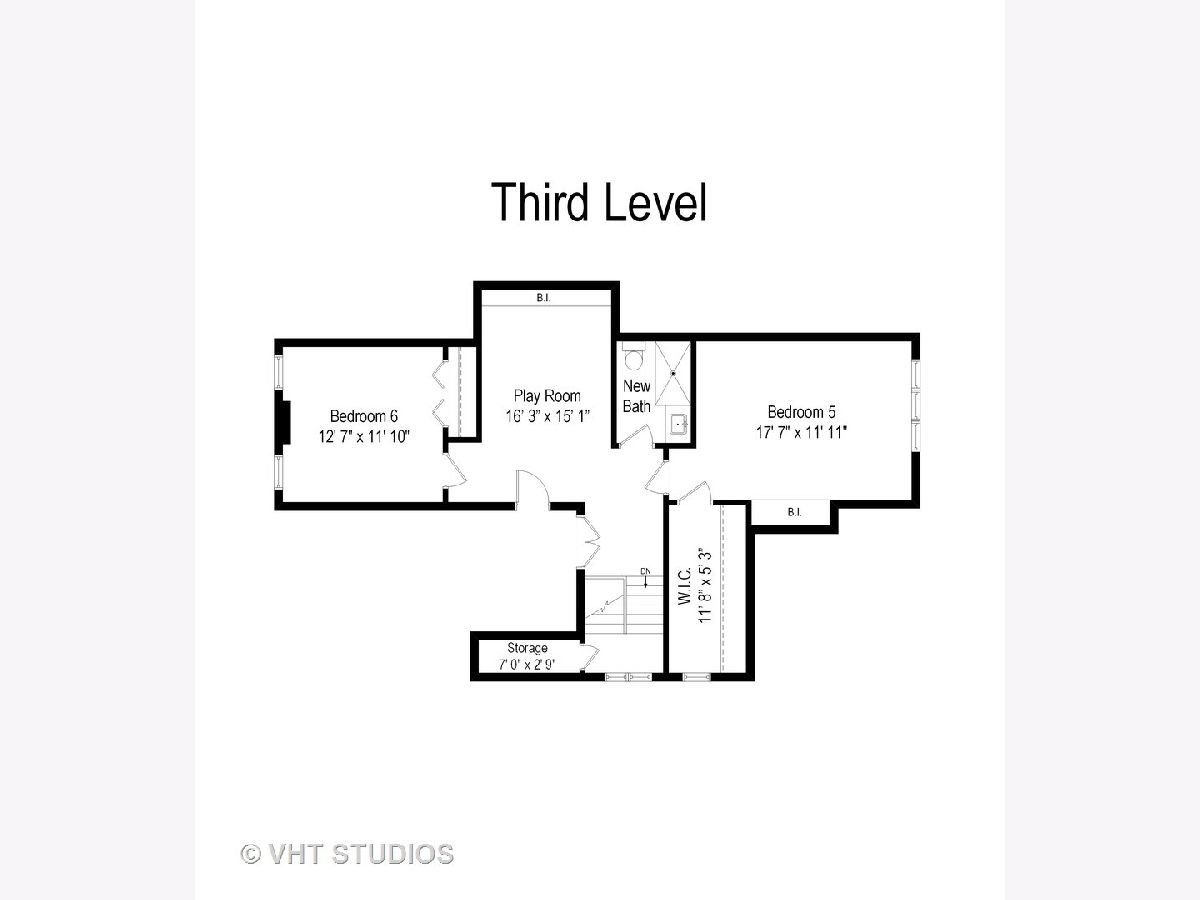
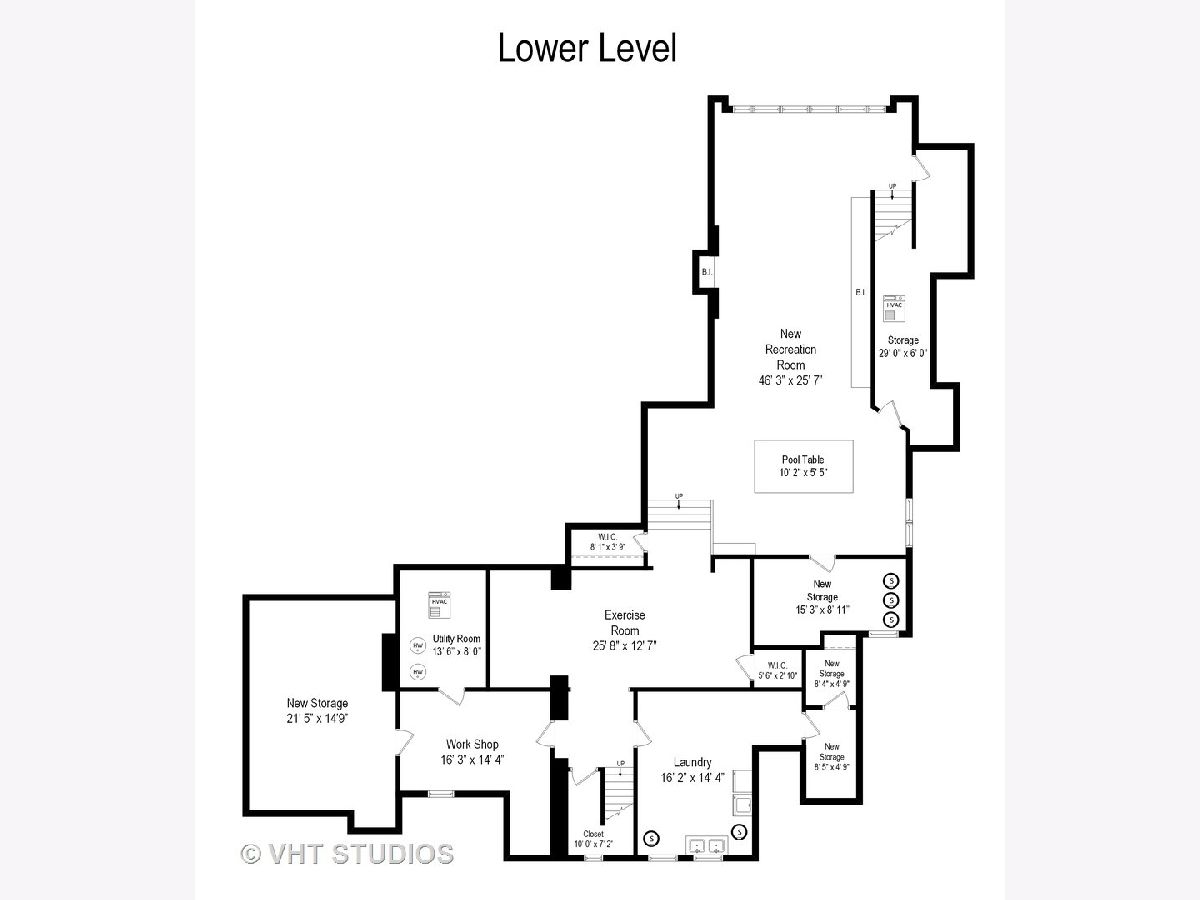
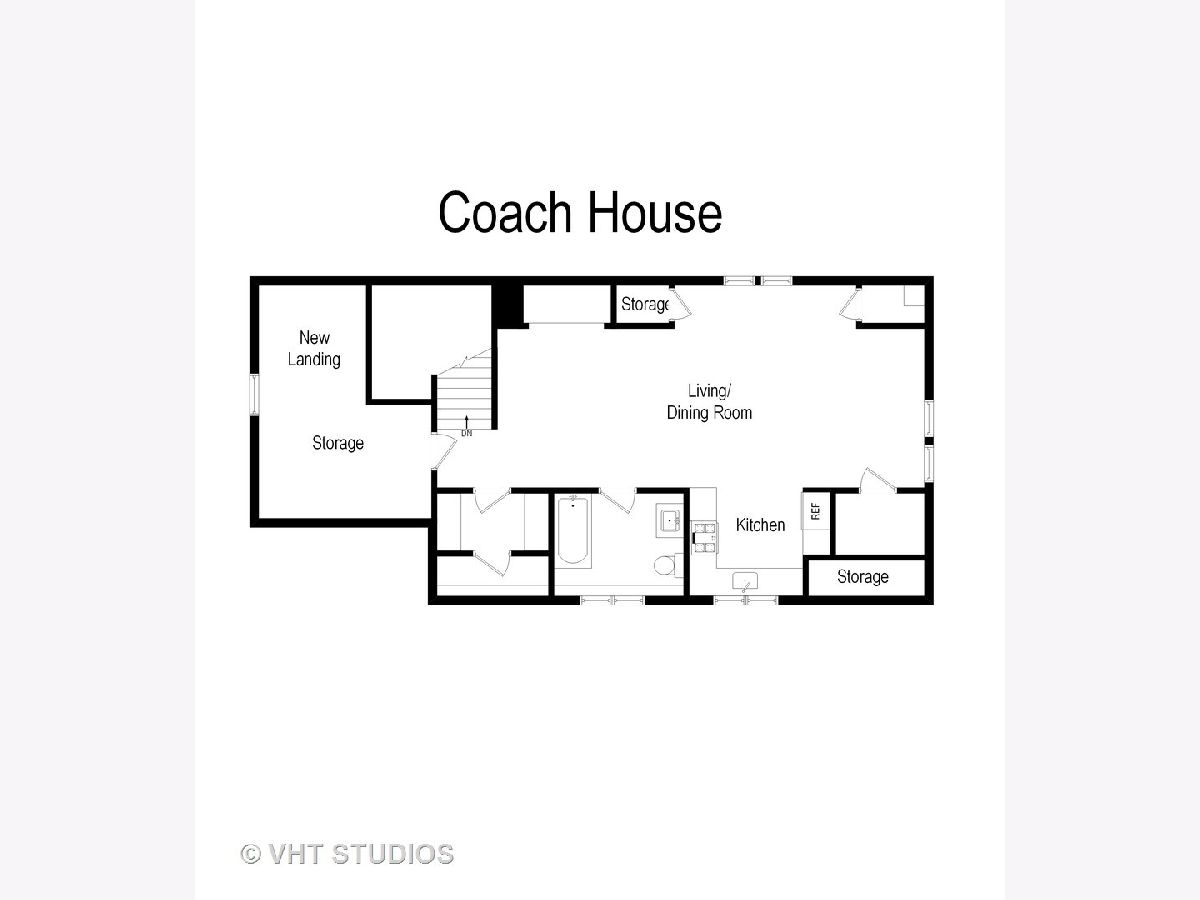
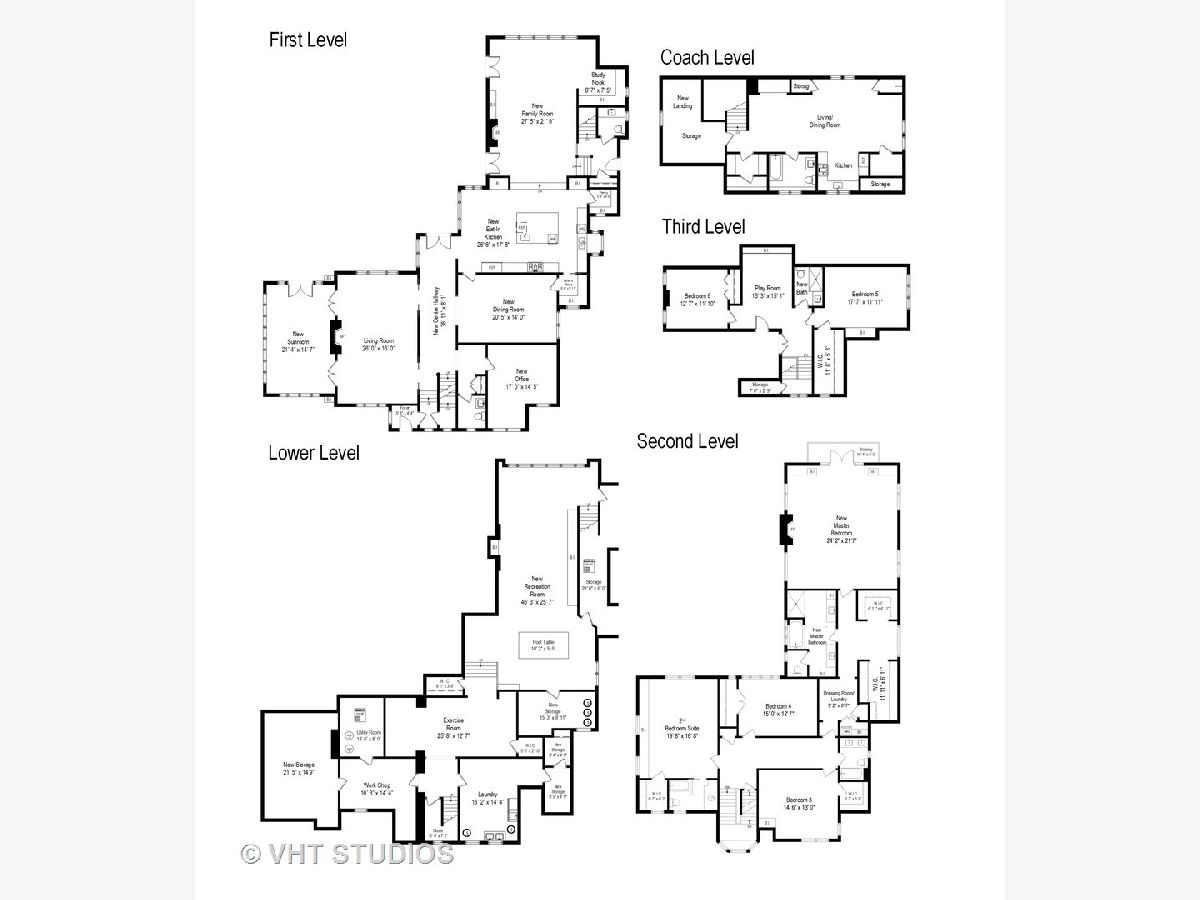
Room Specifics
Total Bedrooms: 6
Bedrooms Above Ground: 6
Bedrooms Below Ground: 0
Dimensions: —
Floor Type: Hardwood
Dimensions: —
Floor Type: Hardwood
Dimensions: —
Floor Type: Hardwood
Dimensions: —
Floor Type: —
Dimensions: —
Floor Type: —
Full Bathrooms: 6
Bathroom Amenities: Separate Shower,Double Sink,Soaking Tub
Bathroom in Basement: 0
Rooms: Bedroom 5,Bedroom 6,Office,Recreation Room,Play Room,Sitting Room,Workshop,Exercise Room
Basement Description: Finished
Other Specifics
| 3 | |
| — | |
| Asphalt | |
| Balcony, Patio | |
| — | |
| 115X193X174.59X26.81X24.30 | |
| Finished | |
| Full | |
| Vaulted/Cathedral Ceilings, Bar-Dry, Hardwood Floors, Heated Floors, In-Law Arrangement, Second Floor Laundry, Built-in Features, Walk-In Closet(s) | |
| Double Oven, Microwave, Dishwasher, High End Refrigerator, Bar Fridge, Freezer, Disposal, Stainless Steel Appliance(s), Wine Refrigerator | |
| Not in DB | |
| Park, Curbs, Sidewalks, Street Lights, Street Paved | |
| — | |
| — | |
| Wood Burning |
Tax History
| Year | Property Taxes |
|---|---|
| 2020 | $60,956 |
Contact Agent
Nearby Similar Homes
Nearby Sold Comparables
Contact Agent
Listing Provided By
@properties








