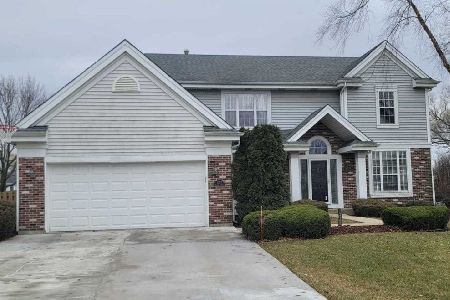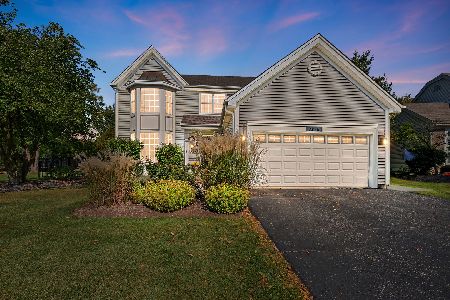615 Grethe Court, Lake Zurich, Illinois 60047
$550,000
|
Sold
|
|
| Status: | Closed |
| Sqft: | 2,492 |
| Cost/Sqft: | $217 |
| Beds: | 5 |
| Baths: | 4 |
| Year Built: | 1991 |
| Property Taxes: | $13,906 |
| Days On Market: | 1792 |
| Lot Size: | 0,28 |
Description
The perfect family retreat in Hunters Creek with a rare walkout lower level for work from home and e-learning with still plenty of space for everyday living and relaxation. This home has so many upgrades and updates it shows like a custom home. Home is painted in a neutral palette with extra large white crown moldings, hardwood flooring and 1st floor office. Many updates within the last 5 years including iron and crystal chandeliers, bathroom remodels, dining room with cherry hardwood flooring and marble inlay, custom stone fireplace and open staircase to 2nd level with wood treads and carpet runner. Renovated kitchen has custom maple cabinetry, some have glass fronts, neutral solid surface countertops, all stainless high-end appliances, recessed lights, under/above cabinet lighting and pantry cabinets. The upstairs master suite has cathedral ceilings and master spa bath with whirlpool tub and separate shower. The upstairs has 3 additional generously sized bedrooms with big closets and an updated hall bath. Great walkout basement that provides a complete additional level of living with huge rec area, kitchenette, full bath, separate bedroom/office, a study/craft area and storage. The outdoor landscaping in combination with the private lot brings this home to another level, including 2 outdoor decks and patios. Exterior has updated windows and siding, roof replaced 2014. Great family home and one not to be missed.
Property Specifics
| Single Family | |
| — | |
| Colonial | |
| 1991 | |
| Walkout | |
| — | |
| No | |
| 0.28 |
| Lake | |
| Hunters Creek | |
| 0 / Not Applicable | |
| None | |
| Lake Michigan | |
| Public Sewer | |
| 11004538 | |
| 14223020560000 |
Nearby Schools
| NAME: | DISTRICT: | DISTANCE: | |
|---|---|---|---|
|
Grade School
Kildeer Countryside Elementary S |
96 | — | |
|
Middle School
Woodlawn Middle School |
96 | Not in DB | |
|
High School
Adlai E Stevenson High School |
125 | Not in DB | |
Property History
| DATE: | EVENT: | PRICE: | SOURCE: |
|---|---|---|---|
| 28 May, 2021 | Sold | $550,000 | MRED MLS |
| 28 Feb, 2021 | Under contract | $539,900 | MRED MLS |
| 26 Feb, 2021 | Listed for sale | $539,900 | MRED MLS |
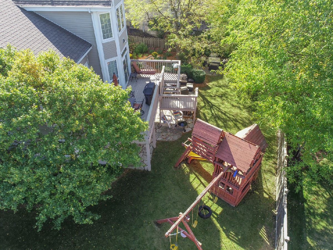
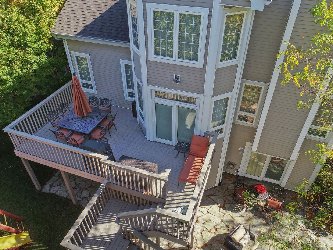
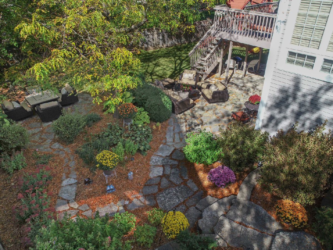
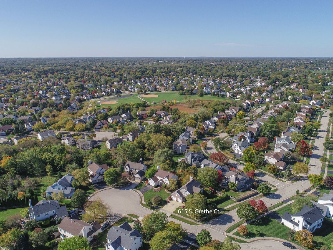
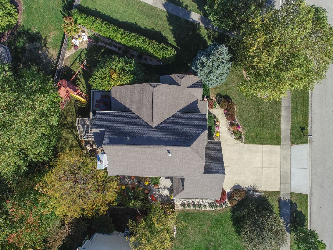
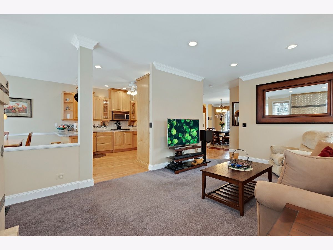
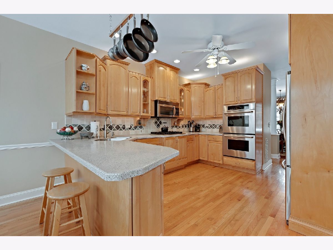
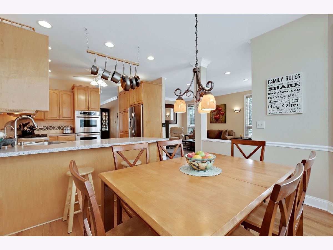
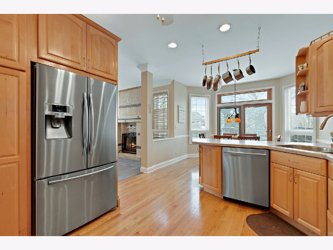
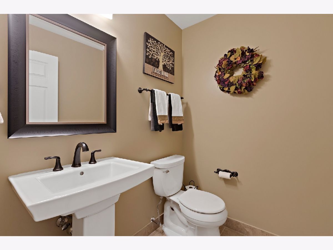
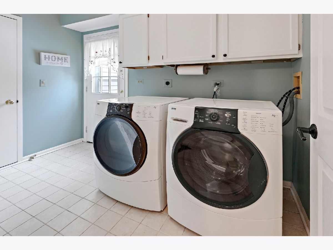
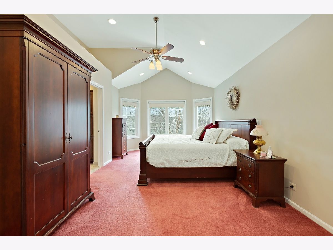
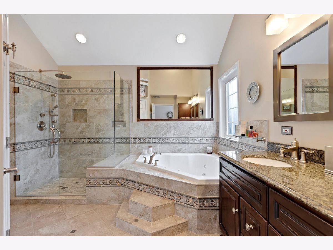
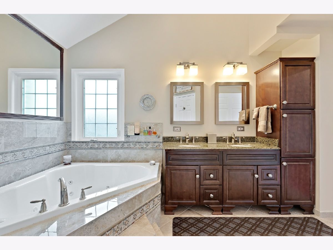
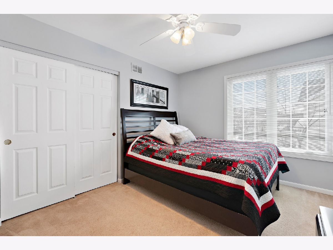
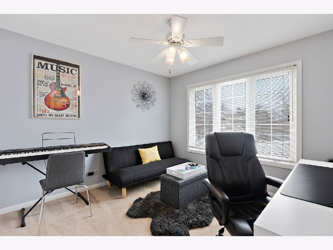
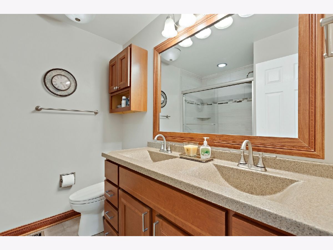
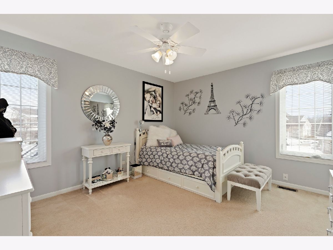
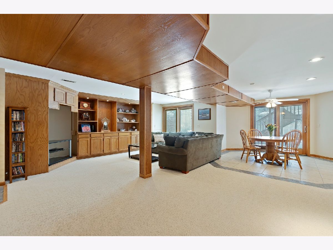
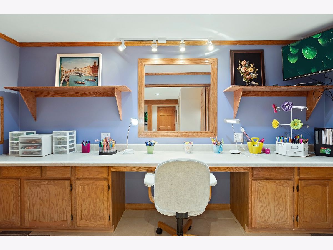
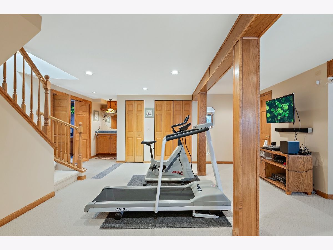
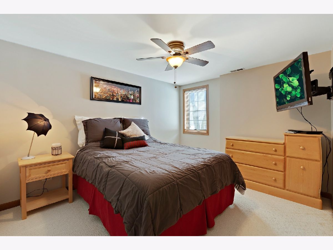
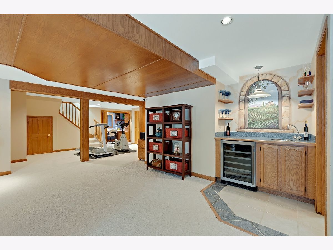
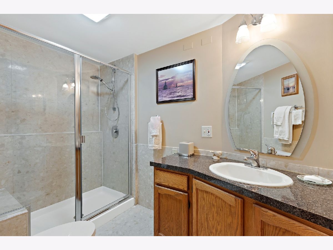
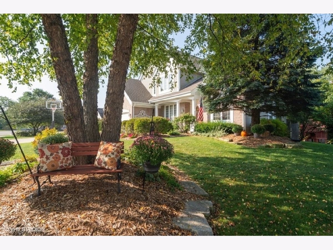
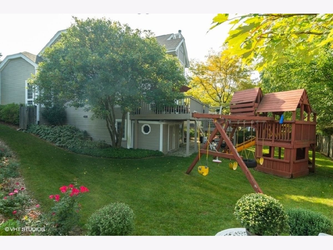
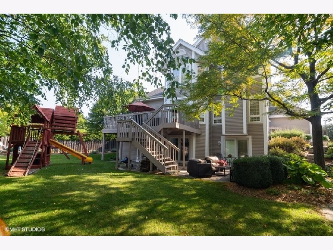
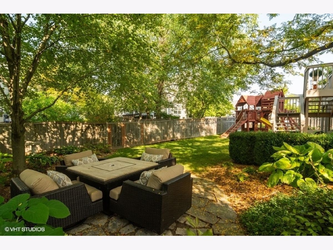
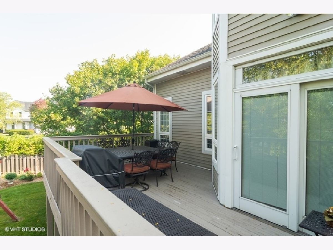
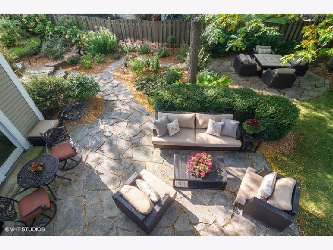
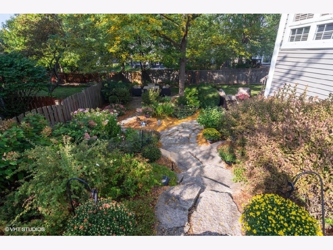
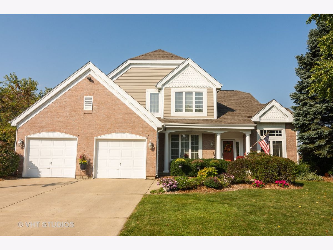
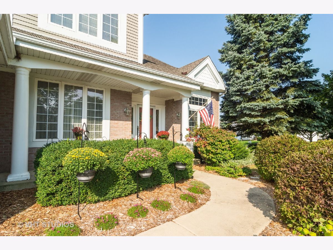
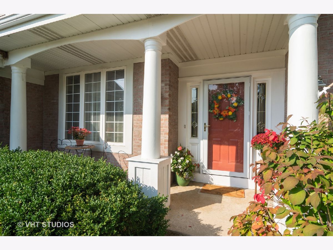
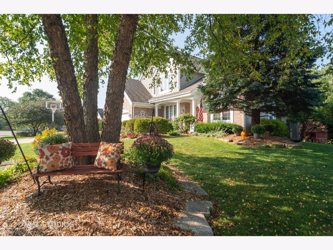
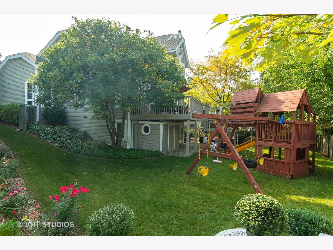
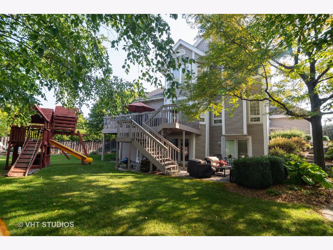
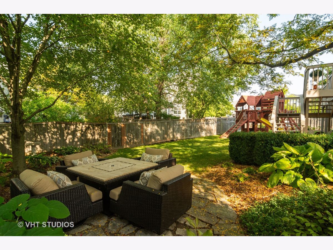
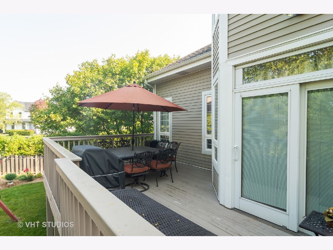
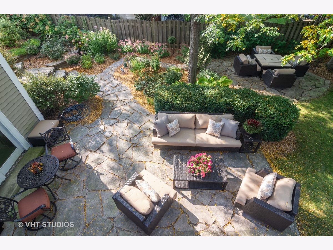
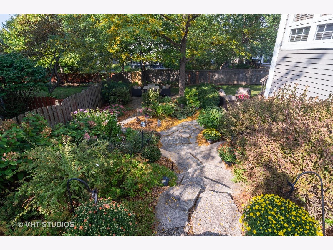
Room Specifics
Total Bedrooms: 5
Bedrooms Above Ground: 5
Bedrooms Below Ground: 0
Dimensions: —
Floor Type: Carpet
Dimensions: —
Floor Type: Carpet
Dimensions: —
Floor Type: Carpet
Dimensions: —
Floor Type: —
Full Bathrooms: 4
Bathroom Amenities: Whirlpool,Separate Shower,Double Sink
Bathroom in Basement: 1
Rooms: Foyer,Bedroom 5,Office,Recreation Room,Workshop
Basement Description: Finished
Other Specifics
| 2 | |
| — | |
| Concrete | |
| Deck, Patio, Storms/Screens | |
| Cul-De-Sac,Fenced Yard,Landscaped,Sidewalks,Streetlights | |
| 134X126.8X107.8X84.8 | |
| — | |
| Full | |
| Vaulted/Cathedral Ceilings, Skylight(s), Hardwood Floors, First Floor Laundry, Walk-In Closet(s) | |
| Double Oven, Range, Microwave, Dishwasher, Refrigerator, Washer, Dryer, Stainless Steel Appliance(s), Wine Refrigerator | |
| Not in DB | |
| Park, Curbs, Sidewalks, Street Lights, Street Paved | |
| — | |
| — | |
| Gas Log, Gas Starter |
Tax History
| Year | Property Taxes |
|---|---|
| 2021 | $13,906 |
Contact Agent
Nearby Similar Homes
Nearby Sold Comparables
Contact Agent
Listing Provided By
Coldwell Banker Realty




