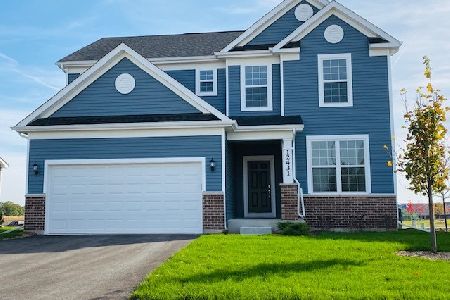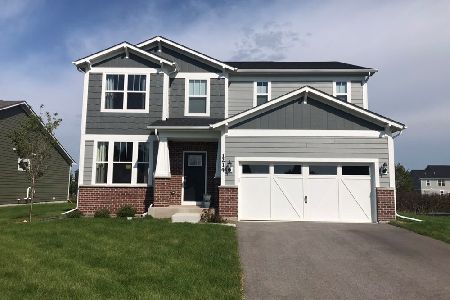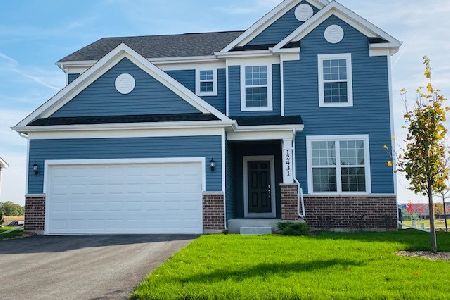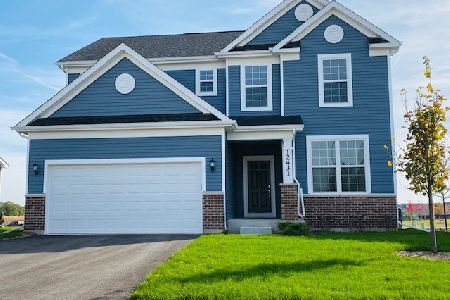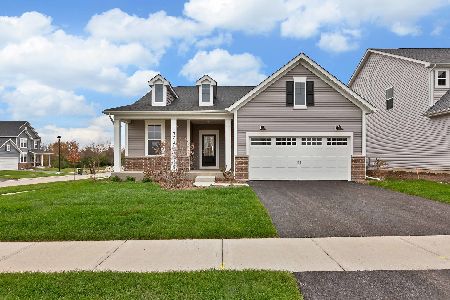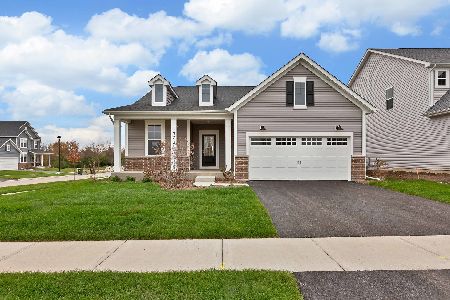615 Hamilton Way, Batavia, Illinois 60510
$434,000
|
Sold
|
|
| Status: | Closed |
| Sqft: | 3,139 |
| Cost/Sqft: | $138 |
| Beds: | 4 |
| Baths: | 3 |
| Year Built: | 2003 |
| Property Taxes: | $10,427 |
| Days On Market: | 1648 |
| Lot Size: | 0,24 |
Description
Original owners took great care of this property on a premium lot that overlooks beautiful open space. Perfectly situated, the backyard is a large, private oasis. Freshly painted throughout, you can move right in and call it home. The kitchen features upgraded 42" cherry cabinets with newer stainless steel appliances. The open concept family room makes family gatherings easy and enjoyable. Catch some rays all year long in the sunroom which has access to the patio. The first floor features mostly hardwood floors, a generously sized, private home office as well as large laundry room. Upstairs is the bonus room which is great for flexible additional space. The master suite has an AMAZING recently renovated bathroom as well as generous closet space. The other 3 sunlit bedrooms are spacious and share a beautifully updated hall bathroom. Other features include: newer AC, newer siding, improved furnace, irrigation system, full basement w/rough-in, professionally landscaped. Really, you have to do nothing but move your stuff in and enjoy the fantastic location! Walking trails all around for outdoor life and walkable to Randall Rd. shopping & restaurants. Award winning Batavia school district makes this house an A+!
Property Specifics
| Single Family | |
| — | |
| — | |
| 2003 | |
| Full | |
| — | |
| No | |
| 0.24 |
| Kane | |
| — | |
| 30 / Monthly | |
| Other | |
| Public | |
| Public Sewer | |
| 11154189 | |
| 1217326018 |
Nearby Schools
| NAME: | DISTRICT: | DISTANCE: | |
|---|---|---|---|
|
Grade School
Grace Mcwayne Elementary School |
101 | — | |
|
High School
Batavia Sr High School |
101 | Not in DB | |
Property History
| DATE: | EVENT: | PRICE: | SOURCE: |
|---|---|---|---|
| 18 Nov, 2021 | Sold | $434,000 | MRED MLS |
| 8 Oct, 2021 | Under contract | $433,000 | MRED MLS |
| — | Last price change | $440,000 | MRED MLS |
| 13 Jul, 2021 | Listed for sale | $440,000 | MRED MLS |
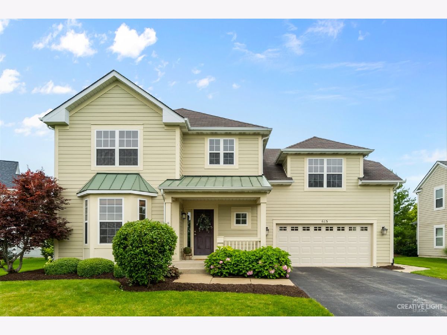
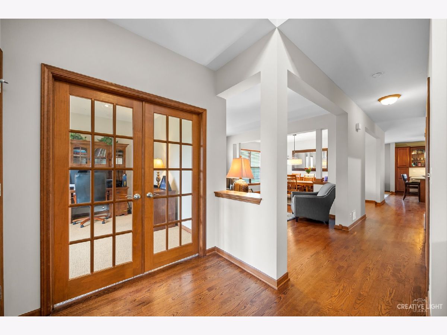
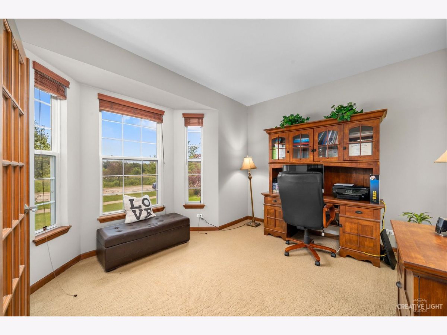
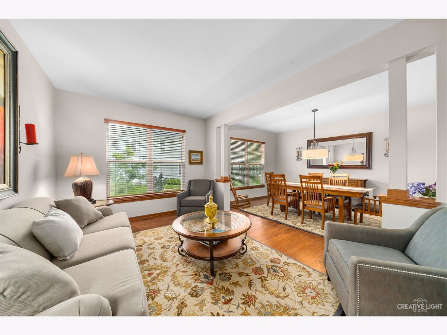
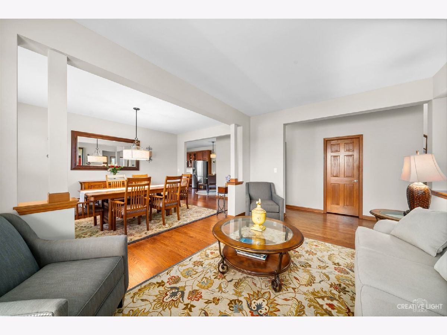
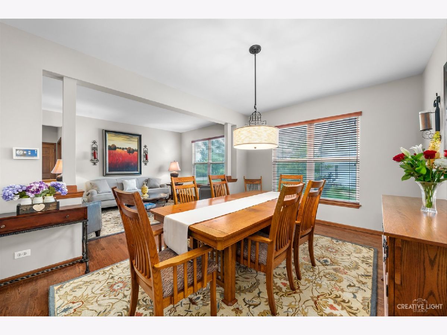
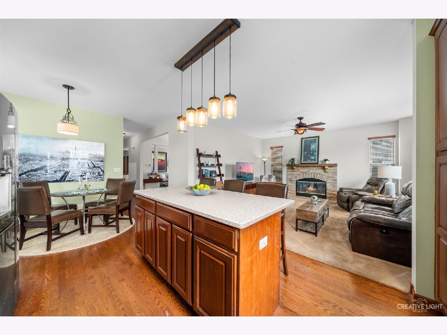
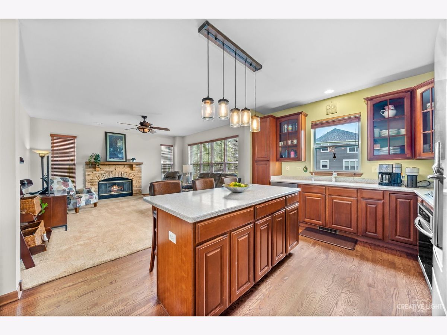
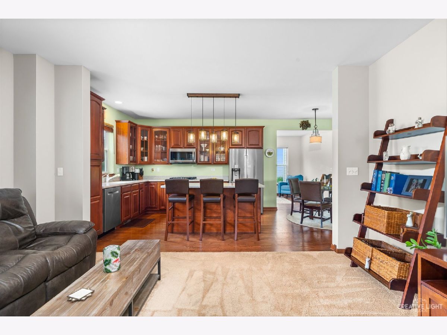
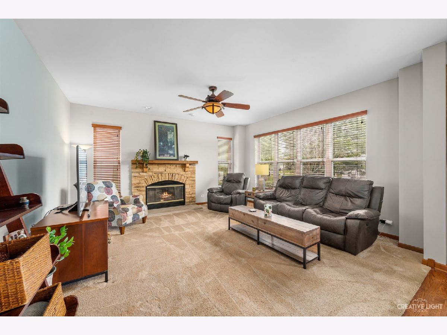
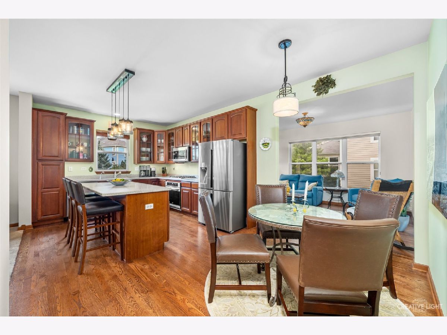
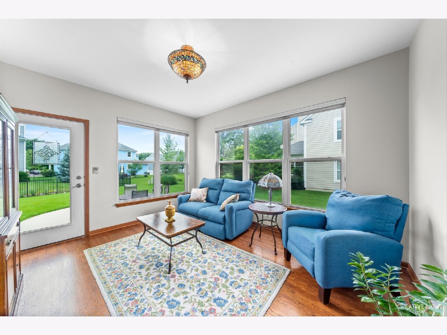
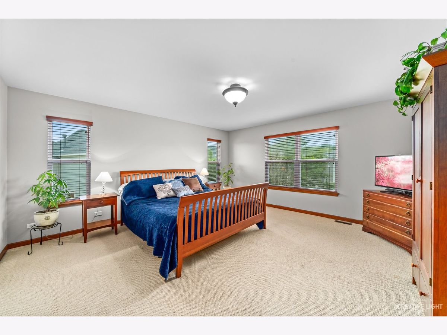
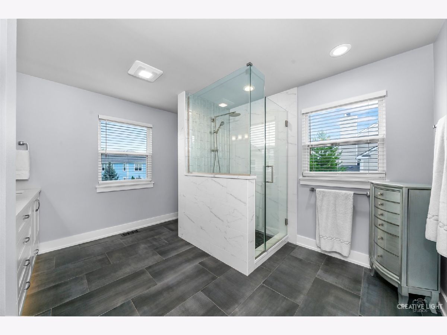
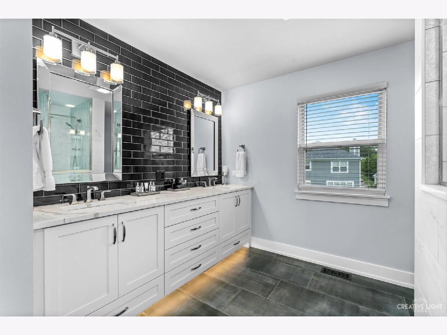
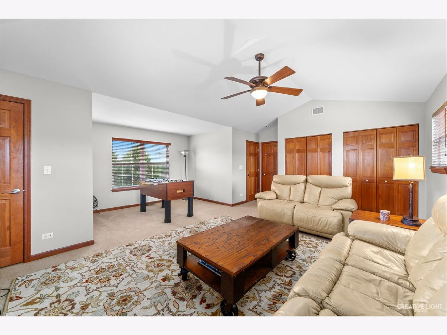
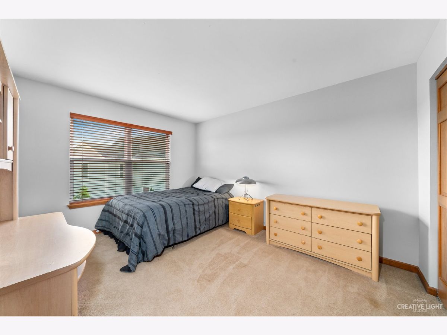
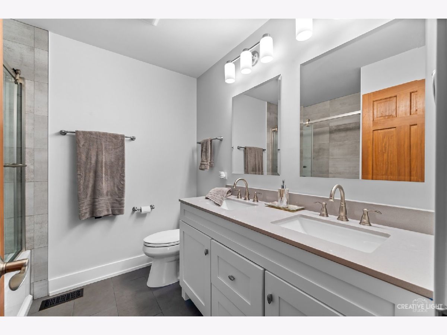
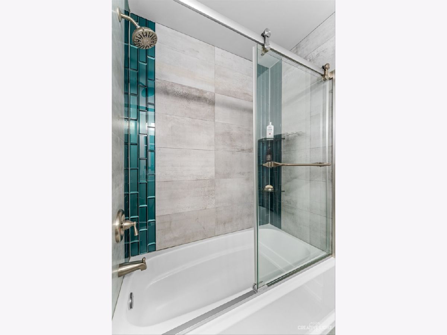
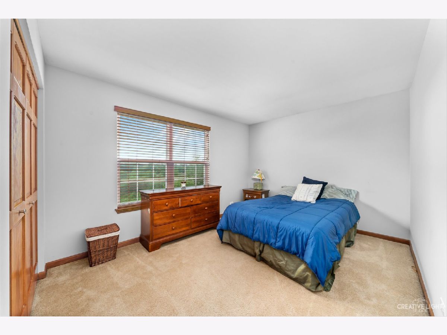
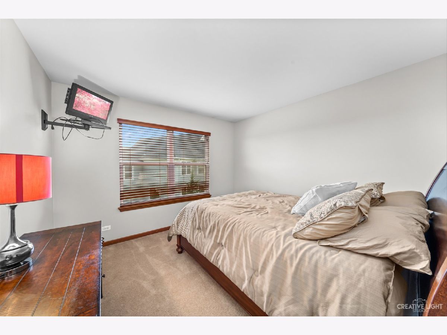
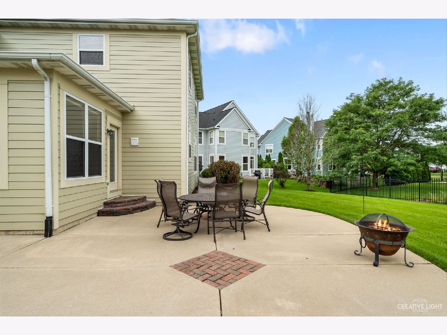
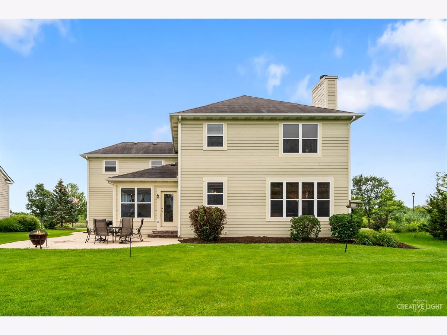
Room Specifics
Total Bedrooms: 4
Bedrooms Above Ground: 4
Bedrooms Below Ground: 0
Dimensions: —
Floor Type: Carpet
Dimensions: —
Floor Type: Carpet
Dimensions: —
Floor Type: Carpet
Full Bathrooms: 3
Bathroom Amenities: Separate Shower,Double Sink
Bathroom in Basement: 0
Rooms: Eating Area,Office,Bonus Room,Sun Room
Basement Description: Unfinished,Bathroom Rough-In
Other Specifics
| 2 | |
| — | |
| Asphalt | |
| Stamped Concrete Patio | |
| — | |
| 10681 | |
| — | |
| Full | |
| Hardwood Floors, First Floor Laundry, Walk-In Closet(s), Open Floorplan | |
| Range, Microwave, Dishwasher, Refrigerator, Washer, Dryer, Disposal, Stainless Steel Appliance(s) | |
| Not in DB | |
| Sidewalks, Street Lights, Street Paved | |
| — | |
| — | |
| Gas Starter |
Tax History
| Year | Property Taxes |
|---|---|
| 2021 | $10,427 |
Contact Agent
Nearby Similar Homes
Nearby Sold Comparables
Contact Agent
Listing Provided By
Keller Williams Inspire - Geneva

