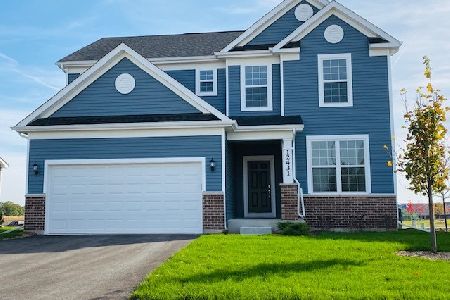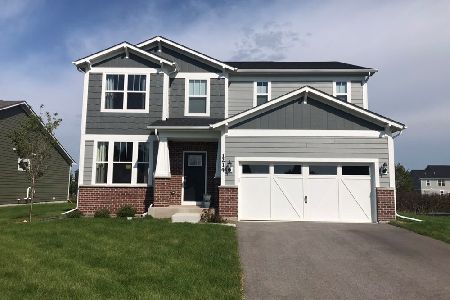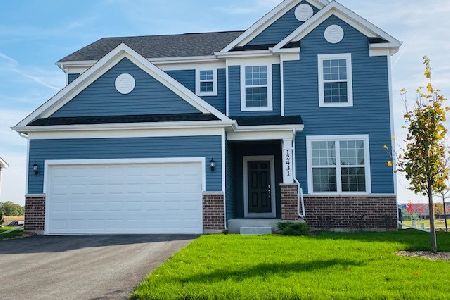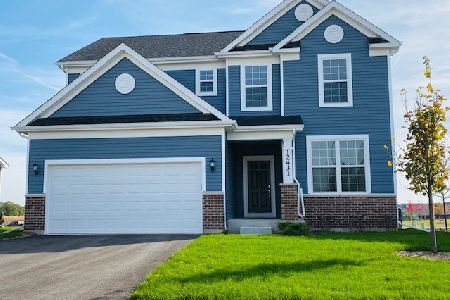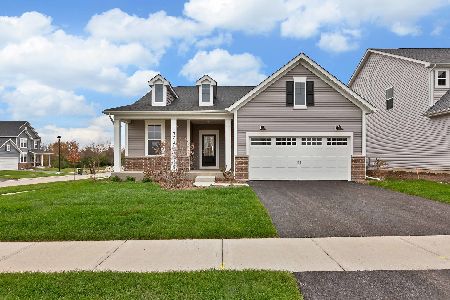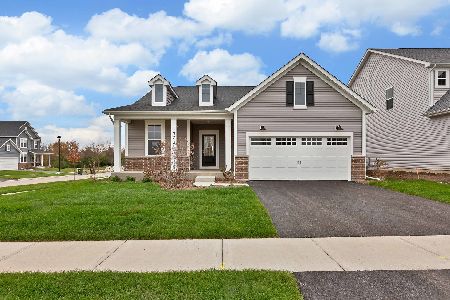626 Sennett Street, Batavia, Illinois 60510
$387,500
|
Sold
|
|
| Status: | Closed |
| Sqft: | 2,957 |
| Cost/Sqft: | $135 |
| Beds: | 4 |
| Baths: | 5 |
| Year Built: | 2005 |
| Property Taxes: | $9,744 |
| Days On Market: | 2922 |
| Lot Size: | 0,25 |
Description
Wow! What an absolutely gorgeous home in popular Windemere with over 3600 finished square feet! This 4 bedroom, 3 full bath, 2 half bath home features an open floor plan with a first floor den with french doors, nice size formal living and dining rooms, beautiful kitchen with cherry cabinets which opens to the family room with new hardwood floors! Second level has 4 bedrooms and 3 full baths! Master suite with sitting area, private bath and walk-in closet! Huge second bedroom with private bath, custom built in cabinets plus 3 closets! Awesome "Owens Corning" finished basement with half bath and plenty of storage! 3 car tandem garage!! First floor laundry with custom cabinets! Huge covered front porch! Concrete patio off of family room! Fenced in dog run off of garage! Exterior painted 2017! Awesome location close to Randall Road shopping and restaurants! This home shows like a model - immaculate!!
Property Specifics
| Single Family | |
| — | |
| — | |
| 2005 | |
| Full | |
| MCKINLEY | |
| No | |
| 0.25 |
| Kane | |
| Windemere | |
| 26 / Monthly | |
| Other | |
| Public | |
| Public Sewer | |
| 09833941 | |
| 1217326010 |
Property History
| DATE: | EVENT: | PRICE: | SOURCE: |
|---|---|---|---|
| 2 Mar, 2018 | Sold | $387,500 | MRED MLS |
| 30 Jan, 2018 | Under contract | $399,900 | MRED MLS |
| 16 Jan, 2018 | Listed for sale | $399,900 | MRED MLS |
| 17 Sep, 2024 | Sold | $442,500 | MRED MLS |
| 2 Aug, 2024 | Under contract | $465,000 | MRED MLS |
| 21 Jun, 2024 | Listed for sale | $465,000 | MRED MLS |
Room Specifics
Total Bedrooms: 4
Bedrooms Above Ground: 4
Bedrooms Below Ground: 0
Dimensions: —
Floor Type: Carpet
Dimensions: —
Floor Type: Carpet
Dimensions: —
Floor Type: Carpet
Full Bathrooms: 5
Bathroom Amenities: Separate Shower,Double Sink,Soaking Tub
Bathroom in Basement: 1
Rooms: Den,Recreation Room,Sitting Room
Basement Description: Finished
Other Specifics
| 3 | |
| Concrete Perimeter | |
| Asphalt | |
| Patio, Porch | |
| — | |
| 79X134X84X126 | |
| — | |
| Full | |
| Hardwood Floors, First Floor Laundry | |
| Range, Microwave, Dishwasher, Refrigerator, Washer, Dryer, Disposal | |
| Not in DB | |
| Curbs, Sidewalks, Street Lights, Street Paved | |
| — | |
| — | |
| — |
Tax History
| Year | Property Taxes |
|---|---|
| 2018 | $9,744 |
| 2024 | $11,410 |
Contact Agent
Nearby Similar Homes
Nearby Sold Comparables
Contact Agent
Listing Provided By
REMAX Excels

