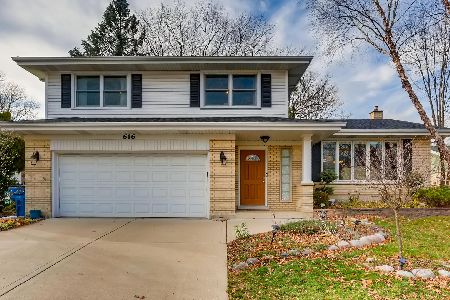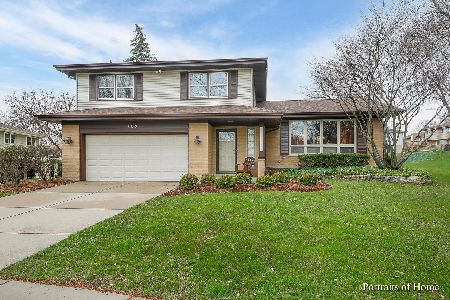615 Huntington Lane, Schaumburg, Illinois 60193
$385,000
|
Sold
|
|
| Status: | Closed |
| Sqft: | 2,197 |
| Cost/Sqft: | $182 |
| Beds: | 3 |
| Baths: | 3 |
| Year Built: | 1969 |
| Property Taxes: | $7,272 |
| Days On Market: | 2503 |
| Lot Size: | 0,20 |
Description
Beautifully updated Lancer Park custom quality home, Scottvale model! Move in ready. Elegant entry features a large foyer w/3 steps up to the spacious living room dining room area, wood floors & upgraded wood trims. Modern kitchen w/stainless appliances, new cabinets & solid surface counters. Breakfast area w/Anderson Bay window. Comfortable family room features mason FP. Spacious master bedroom suite w/full bath & walk-in closet. Wood floors through out all bedrooms. Finish basement boast a rec-room w/pool table, wet bar & loads of additional storage. New roof, siding, fascia, gutters 2018. Beautifully landscaped yard w/patio for summer enjoyment. Walking distance to September Fest, Art Fair, Prairie Center for the Arts & Summer Breeze Concerts & Library. Municipal grounds w/scenic pond & Art Walk. Meineke Recreation Center via beautiful walking paths and ponds. Award winning schools: Michael Collins Elementary School, Robert Frost Junior High & District 211, J B Conant High schoos
Property Specifics
| Single Family | |
| — | |
| — | |
| 1969 | |
| Partial | |
| SCOTTVALE | |
| No | |
| 0.2 |
| Cook | |
| Lancer Park | |
| 0 / Not Applicable | |
| None | |
| Lake Michigan | |
| Public Sewer, Sewer-Storm | |
| 10308363 | |
| 07272030080000 |
Nearby Schools
| NAME: | DISTRICT: | DISTANCE: | |
|---|---|---|---|
|
Grade School
Michael Collins Elementary Schoo |
54 | — | |
|
Middle School
Robert Frost Junior High School |
54 | Not in DB | |
|
High School
J B Conant High School |
211 | Not in DB | |
Property History
| DATE: | EVENT: | PRICE: | SOURCE: |
|---|---|---|---|
| 8 May, 2019 | Sold | $385,000 | MRED MLS |
| 22 Mar, 2019 | Under contract | $399,900 | MRED MLS |
| 14 Mar, 2019 | Listed for sale | $399,900 | MRED MLS |
Room Specifics
Total Bedrooms: 3
Bedrooms Above Ground: 3
Bedrooms Below Ground: 0
Dimensions: —
Floor Type: Hardwood
Dimensions: —
Floor Type: Hardwood
Full Bathrooms: 3
Bathroom Amenities: —
Bathroom in Basement: 0
Rooms: Recreation Room
Basement Description: Finished,Sub-Basement
Other Specifics
| 2 | |
| Concrete Perimeter | |
| Concrete | |
| Patio | |
| — | |
| 70X125 | |
| Unfinished | |
| Full | |
| Walk-In Closet(s) | |
| Range, Microwave, Dishwasher, Refrigerator, Washer, Dryer, Disposal, Stainless Steel Appliance(s) | |
| Not in DB | |
| Pool, Tennis Courts, Sidewalks, Street Lights | |
| — | |
| — | |
| Gas Log |
Tax History
| Year | Property Taxes |
|---|---|
| 2019 | $7,272 |
Contact Agent
Nearby Similar Homes
Nearby Sold Comparables
Contact Agent
Listing Provided By
RE/MAX Suburban







