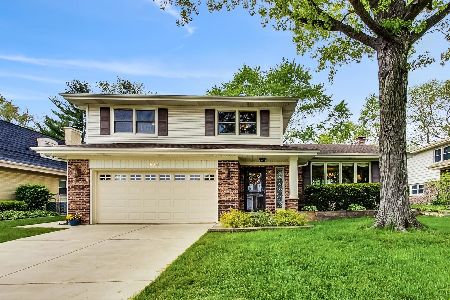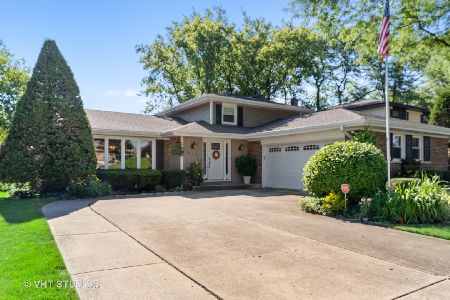616 Huntington Lane, Schaumburg, Illinois 60193
$395,000
|
Sold
|
|
| Status: | Closed |
| Sqft: | 2,290 |
| Cost/Sqft: | $178 |
| Beds: | 3 |
| Baths: | 3 |
| Year Built: | 1969 |
| Property Taxes: | $8,871 |
| Days On Market: | 1859 |
| Lot Size: | 0,20 |
Description
Enjoy this elegant Scottvale model home nicely located in the Lancer Park Subdivision. Extra-large foyer with guest closet. Spacious living room dining room featuring decorative inlays in the hardwood floors, perfect for entertaining. Updated kitchen overlooks the family room and features maple cabinets, porcelain tile flooring & granite countertops w/high end Kenmore Elite stainless steel appliances included. The family room offers a wood-burning fireplace and loads of space to come together. Custom botton up top down blinds throughout. Sliding glass doors take you onto the patio. Hardwood floors throughout, except the family room. Master bedroom features a walk-in closet and updated bath. The other two bathrooms have been updated also. Oak trim and six-panel solid core interior doors, newer front, and back doors. Three-panel bow window located in the kitchen looks out into the backyard. This home has top-rated Marvin wood windows. This home has a finished sub-basement. Beautiful landscaping in the front and back yard along with a fence and gates for easy access. Walking distance to September Fest, Art Fair, Prairie Center for the Arts & Summer Breeze Concerts. The beautiful Municipal grounds w/scenic pond & Art Walk. Meineke Recreation Center, swimming pool w/water slide & Olympic-size diving well, sled hill, basketball & tennis courts. Spring Valley Nature Sanctuary and walking paths. Award-winning schools: Michael Collins Elementary School, Robert Frost Junior High School, & District 211 J B Conant High school. Woodfield, library, shopping, expressways & train station. Take a look and make this your new home!
Property Specifics
| Single Family | |
| — | |
| Tri-Level | |
| 1969 | |
| Full | |
| SCOTTSVALE | |
| No | |
| 0.2 |
| Cook | |
| Lancer Park | |
| 0 / Not Applicable | |
| None | |
| Lake Michigan | |
| Public Sewer, Sewer-Storm | |
| 10955295 | |
| 07272010100000 |
Nearby Schools
| NAME: | DISTRICT: | DISTANCE: | |
|---|---|---|---|
|
Grade School
Michael Collins Elementary Schoo |
54 | — | |
|
Middle School
Robert Frost Junior High School |
54 | Not in DB | |
|
High School
J B Conant High School |
211 | Not in DB | |
Property History
| DATE: | EVENT: | PRICE: | SOURCE: |
|---|---|---|---|
| 19 Feb, 2021 | Sold | $395,000 | MRED MLS |
| 26 Dec, 2020 | Under contract | $407,500 | MRED MLS |
| 17 Dec, 2020 | Listed for sale | $407,500 | MRED MLS |
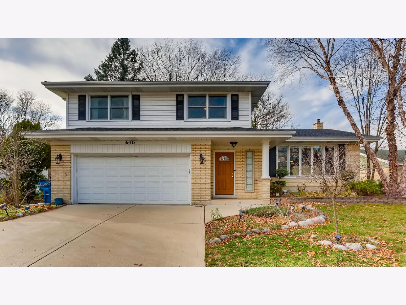
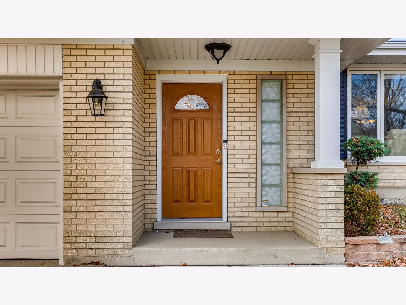
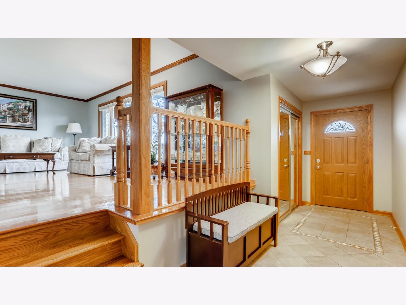
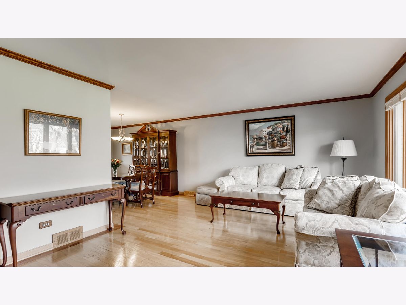
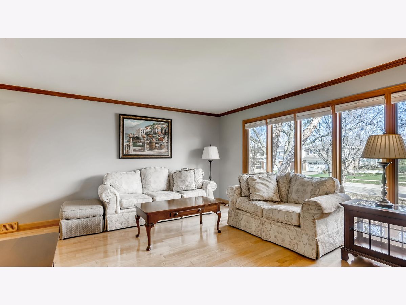
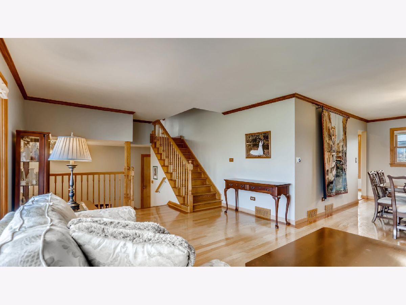
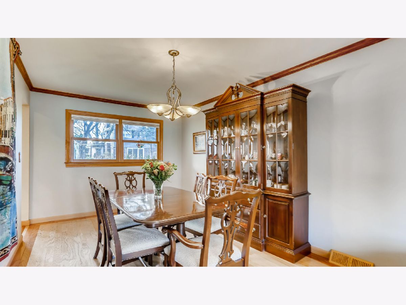
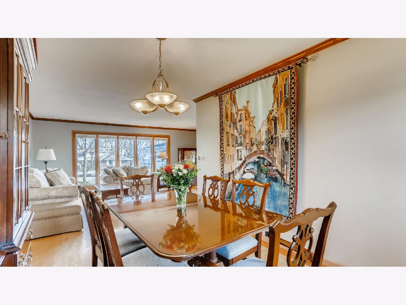
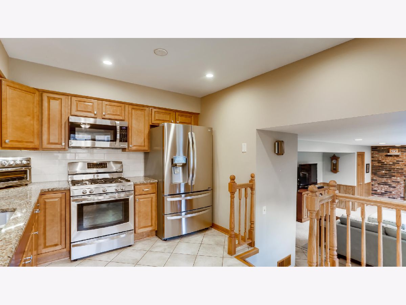
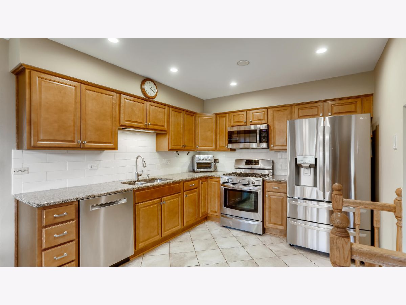
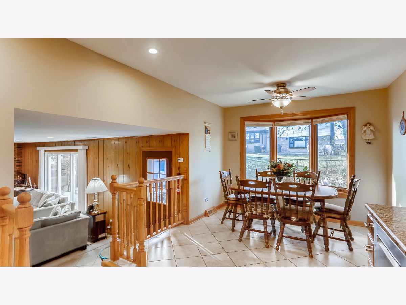
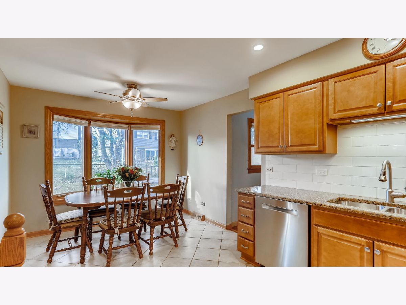
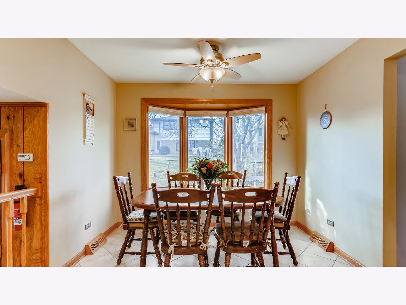
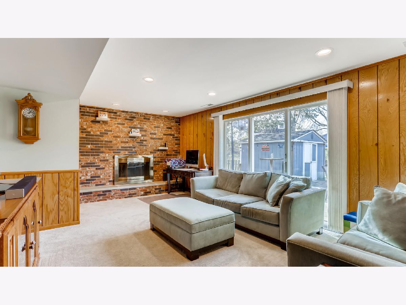
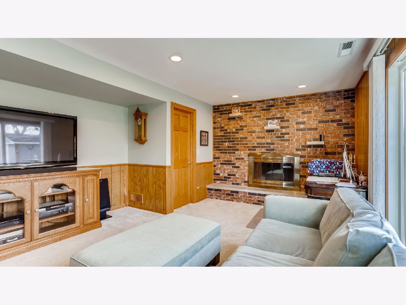
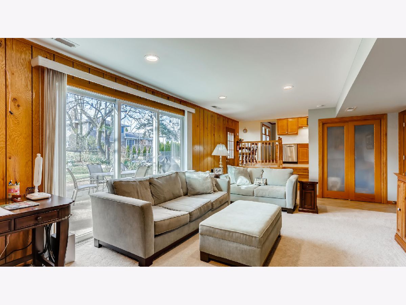
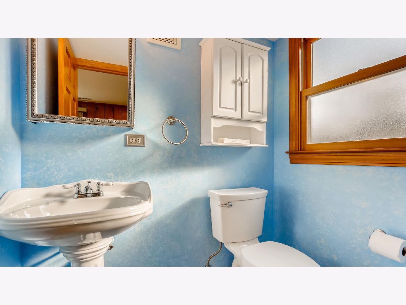
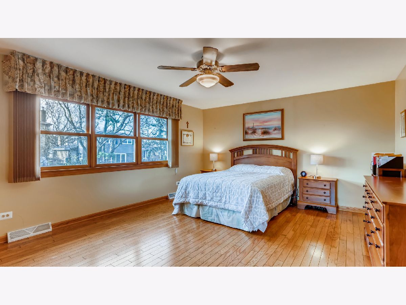
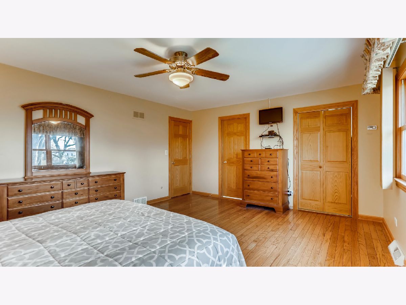
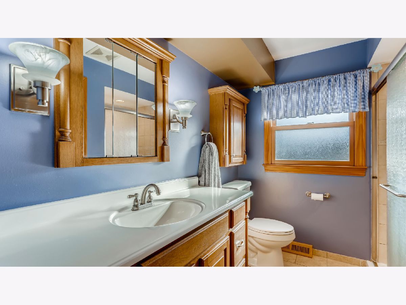
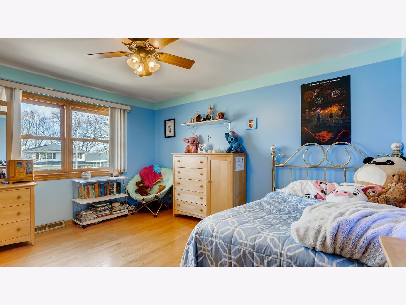
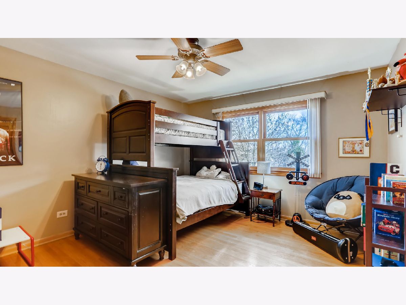
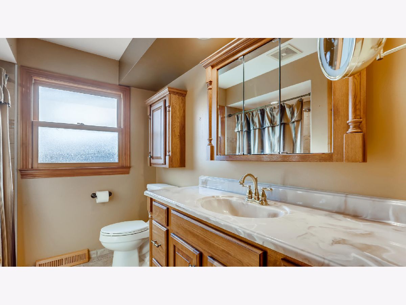
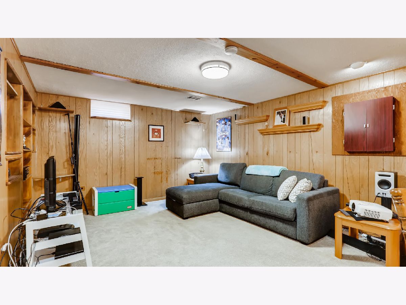
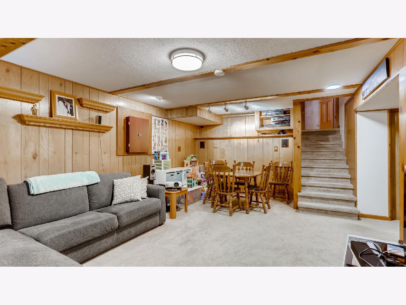
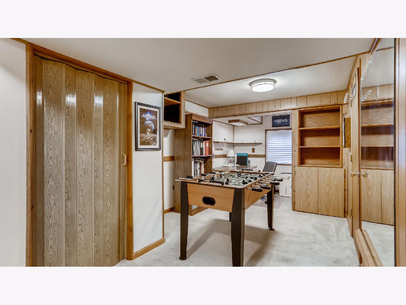
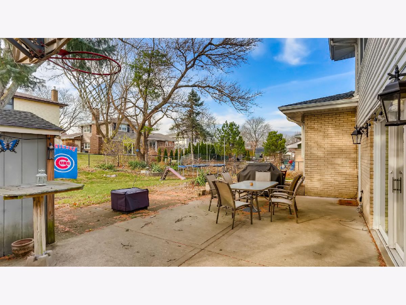
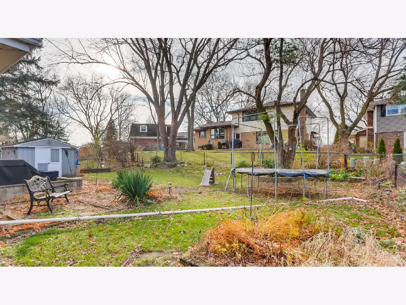
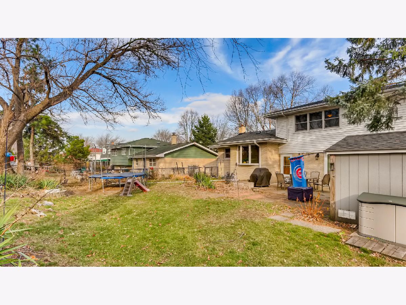
Room Specifics
Total Bedrooms: 3
Bedrooms Above Ground: 3
Bedrooms Below Ground: 0
Dimensions: —
Floor Type: Hardwood
Dimensions: —
Floor Type: Hardwood
Full Bathrooms: 3
Bathroom Amenities: Separate Shower
Bathroom in Basement: 0
Rooms: Office,Recreation Room
Basement Description: Finished,Sub-Basement
Other Specifics
| 2 | |
| Concrete Perimeter | |
| Concrete | |
| Patio, Storms/Screens | |
| Fenced Yard | |
| 70X125 | |
| — | |
| Full | |
| — | |
| Range, Microwave, Dishwasher, Refrigerator, Washer, Dryer, Stainless Steel Appliance(s) | |
| Not in DB | |
| Park, Pool, Tennis Court(s), Curbs, Sidewalks, Street Lights | |
| — | |
| — | |
| Wood Burning |
Tax History
| Year | Property Taxes |
|---|---|
| 2021 | $8,871 |
Contact Agent
Nearby Similar Homes
Nearby Sold Comparables
Contact Agent
Listing Provided By
RE/MAX Suburban



