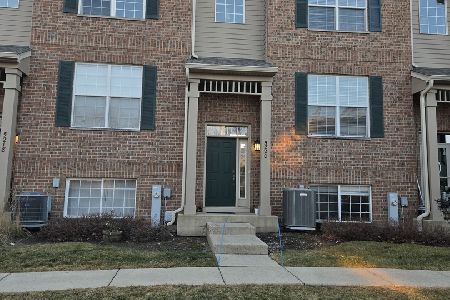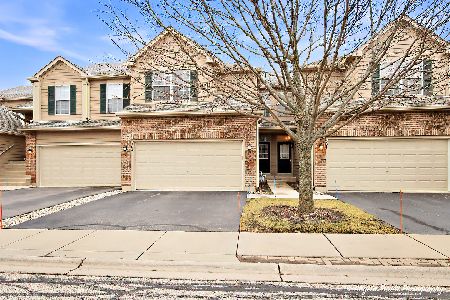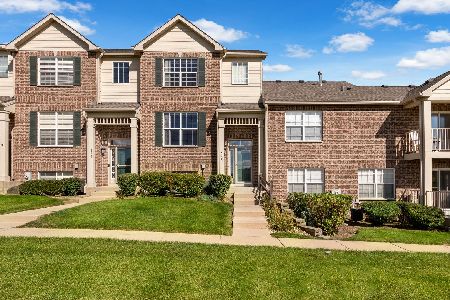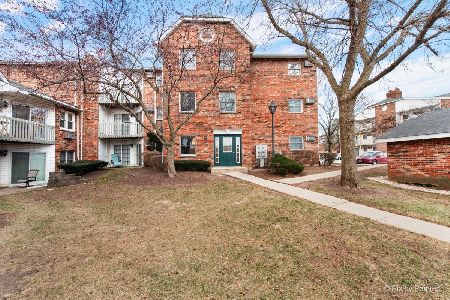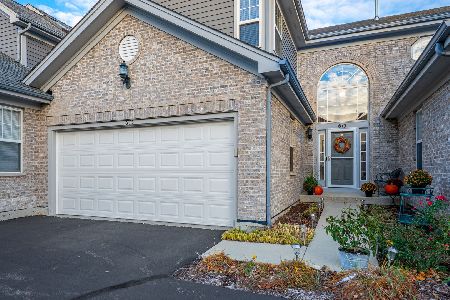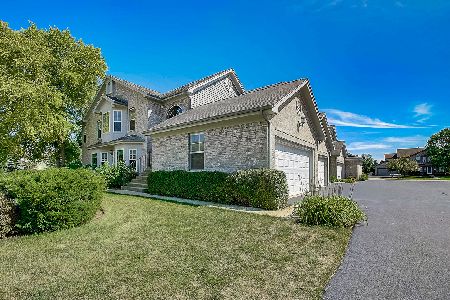615 Kresswood Drive, Mchenry, Illinois 60050
$192,500
|
Sold
|
|
| Status: | Closed |
| Sqft: | 1,870 |
| Cost/Sqft: | $105 |
| Beds: | 2 |
| Baths: | 3 |
| Year Built: | 2003 |
| Property Taxes: | $5,412 |
| Days On Market: | 2311 |
| Lot Size: | 0,00 |
Description
This unit has been lovingly and meticulously maintained! Come see this spacious 2 bedroom 2.5 bath townhome! You will appreciate the very private entrance to this unit! It truly feels like a single family home! Upon entering you are greeted with a soaring two story foyer full of natural light! The main floor boasts a lovely living room complete with an updated gas fireplace, newer sliders out to your deck,a kitchen full of newer GE Profile stainless appliances, laundry room and powder room! At the top of the stairs you will find a wonderful loft area that can be used as a home office, reading nook or playroom! This unit essentially has two suites! The master bath is a virtual sanctuary that has been updated to give you the full spa experience...complete with a beautiful soaking tub and gorgeous shower! A must see! The full basement provides for lots of storage space and both media & exercise areas! Don't miss out! Schedule your showing today!
Property Specifics
| Condos/Townhomes | |
| 2 | |
| — | |
| 2003 | |
| Full | |
| WOODLAND | |
| No | |
| — |
| Mc Henry | |
| Kresswood Trails | |
| 212 / Monthly | |
| Insurance,Exterior Maintenance,Lawn Care,Snow Removal | |
| Public | |
| Public Sewer | |
| 10522658 | |
| 1403154002 |
Nearby Schools
| NAME: | DISTRICT: | DISTANCE: | |
|---|---|---|---|
|
Grade School
Riverwood Elementary School |
15 | — | |
|
Middle School
Parkland Middle School |
15 | Not in DB | |
|
High School
Mchenry High School-west Campus |
156 | Not in DB | |
Property History
| DATE: | EVENT: | PRICE: | SOURCE: |
|---|---|---|---|
| 11 May, 2020 | Sold | $192,500 | MRED MLS |
| 3 Mar, 2020 | Under contract | $196,900 | MRED MLS |
| — | Last price change | $199,900 | MRED MLS |
| 19 Sep, 2019 | Listed for sale | $199,900 | MRED MLS |
| 29 Dec, 2025 | Sold | $284,000 | MRED MLS |
| 13 Nov, 2025 | Under contract | $285,000 | MRED MLS |
| 10 Nov, 2025 | Listed for sale | $285,000 | MRED MLS |
Room Specifics
Total Bedrooms: 2
Bedrooms Above Ground: 2
Bedrooms Below Ground: 0
Dimensions: —
Floor Type: Carpet
Full Bathrooms: 3
Bathroom Amenities: Separate Shower,Double Sink,Soaking Tub
Bathroom in Basement: 0
Rooms: Loft
Basement Description: Partially Finished
Other Specifics
| 2 | |
| Concrete Perimeter | |
| Asphalt | |
| Deck, Storms/Screens | |
| Cul-De-Sac | |
| COMMON | |
| — | |
| Full | |
| Vaulted/Cathedral Ceilings, Skylight(s), Wood Laminate Floors, Theatre Room, First Floor Laundry, Walk-In Closet(s) | |
| Range, Microwave, Dishwasher, Refrigerator, Stainless Steel Appliance(s) | |
| Not in DB | |
| — | |
| — | |
| — | |
| Gas Log, Gas Starter |
Tax History
| Year | Property Taxes |
|---|---|
| 2020 | $5,412 |
| 2025 | $5,084 |
Contact Agent
Nearby Similar Homes
Nearby Sold Comparables
Contact Agent
Listing Provided By
Berkshire Hathaway HomeServices Starck Real Estate

