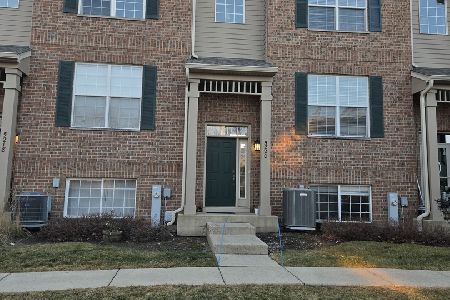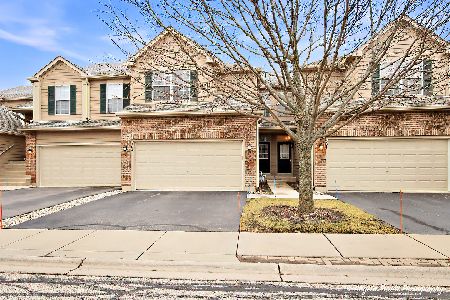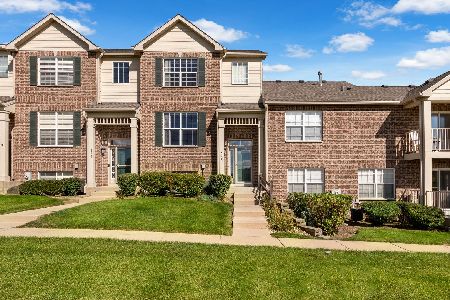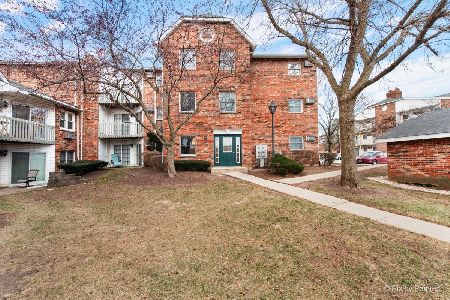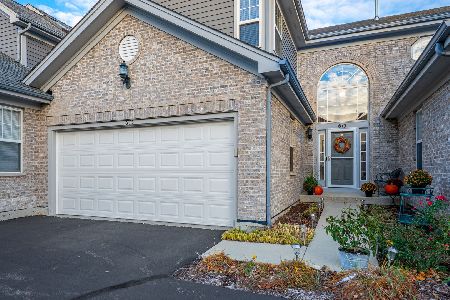619 Kresswood Drive, Mchenry, Illinois 60050
$194,000
|
Sold
|
|
| Status: | Closed |
| Sqft: | 1,710 |
| Cost/Sqft: | $115 |
| Beds: | 3 |
| Baths: | 2 |
| Year Built: | 2003 |
| Property Taxes: | $4,721 |
| Days On Market: | 1982 |
| Lot Size: | 0,00 |
Description
Rare "upper ranch" unit with 2019 finished basement and attached 2-car garage in lovely Kresswood Trails. Freshly painted. New carpet. Gleaming hardwood floors. Over 1700 SF upstairs, nearly 700 SF downstairs! Open floor plan, vaulted ceilings, skylights, custom gas fireplace. The contemporary kitchen adds to the open concept with center island/breakfast bar, white cabinets, stainless steel appliances, custom tile backsplash, and upgraded lighting. Large eating area with bay windows. New dishwasher. Spacious master bedroom with tray ceiling, ceiling fan, walk-in closet, private ensuite bathroom with dual vanities, whirlpool tub, and shower, Second bedroom has cathedral ceiling, skylights, and ceiling fan. Main level also has a third bedroom, and a laundry room complete with new washer and dryer. Two full baths. Private balcony with attached gas grill. Plenty of parking. Quick access to major commuterways. Close to parks, trails, local shopping, award-winning schools! Grab it while you can!
Property Specifics
| Condos/Townhomes | |
| 2 | |
| — | |
| 2003 | |
| Full | |
| UPPER RANCH HOME | |
| No | |
| — |
| Mc Henry | |
| Kresswood Trails | |
| 202 / Monthly | |
| Lawn Care,Snow Removal | |
| Public | |
| Public Sewer | |
| 10808939 | |
| 1403154004 |
Nearby Schools
| NAME: | DISTRICT: | DISTANCE: | |
|---|---|---|---|
|
Grade School
Riverwood Elementary School |
15 | — | |
|
Middle School
Parkland Middle School |
15 | Not in DB | |
|
High School
Mchenry High School-west Campus |
156 | Not in DB | |
Property History
| DATE: | EVENT: | PRICE: | SOURCE: |
|---|---|---|---|
| 13 Nov, 2020 | Sold | $194,000 | MRED MLS |
| 3 Sep, 2020 | Under contract | $197,000 | MRED MLS |
| 13 Aug, 2020 | Listed for sale | $197,000 | MRED MLS |

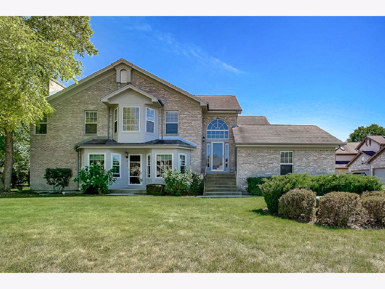
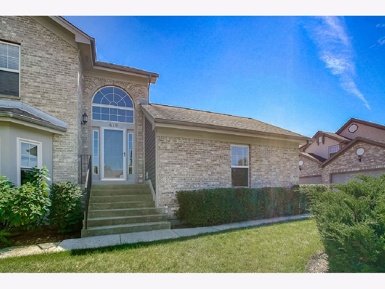
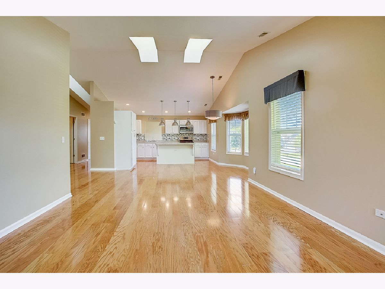
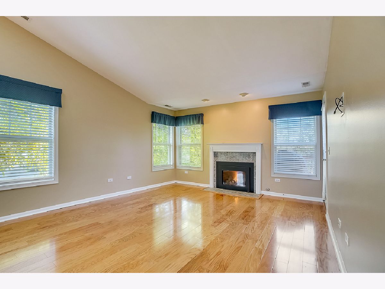
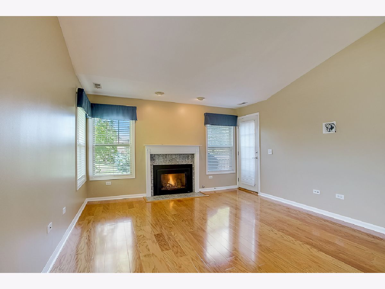
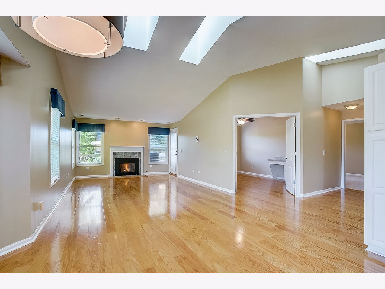
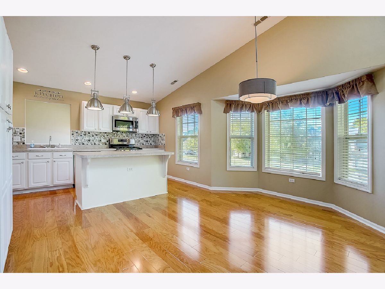
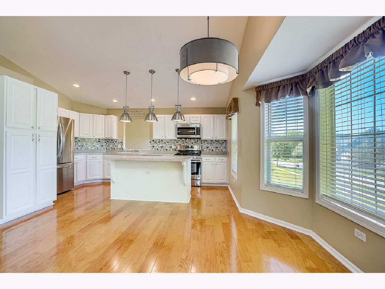
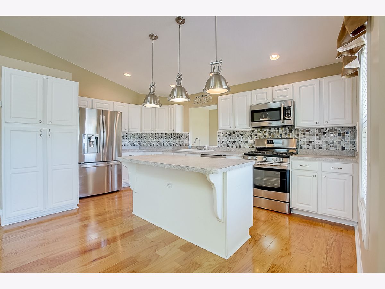
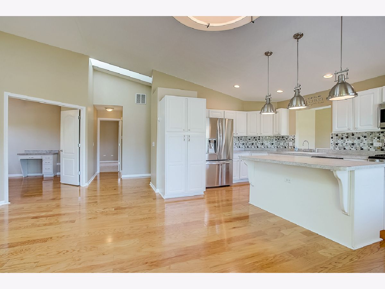
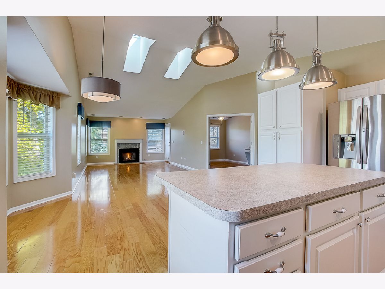
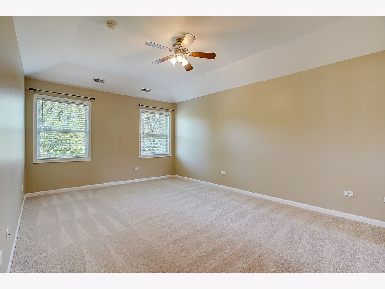
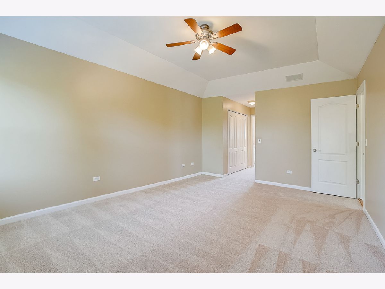
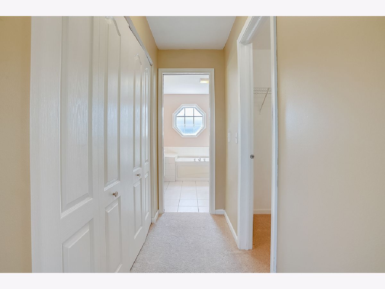
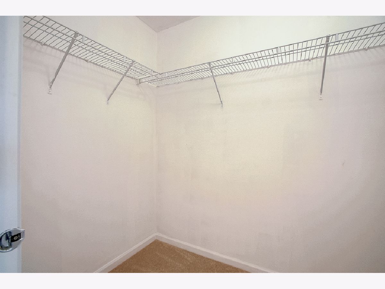
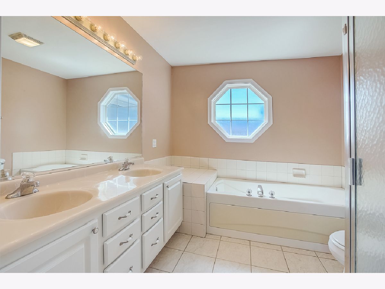
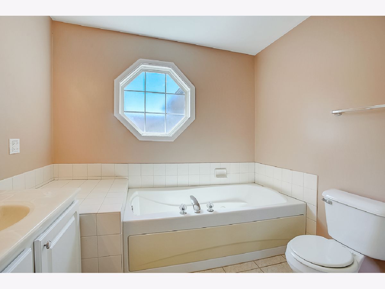
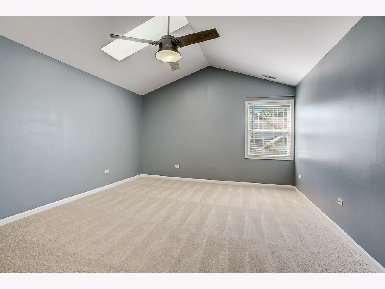
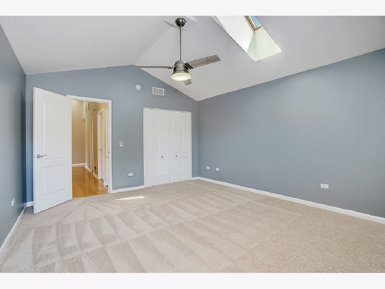
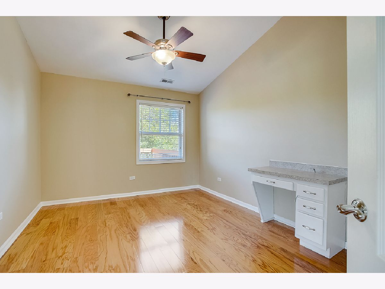
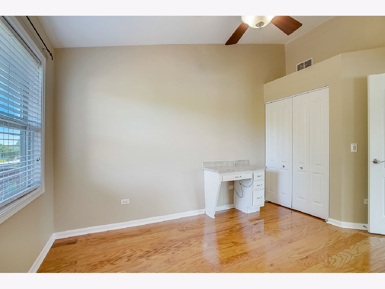
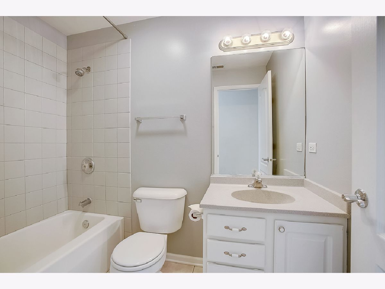
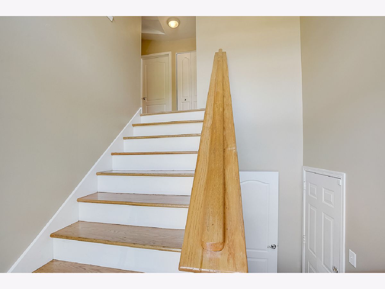
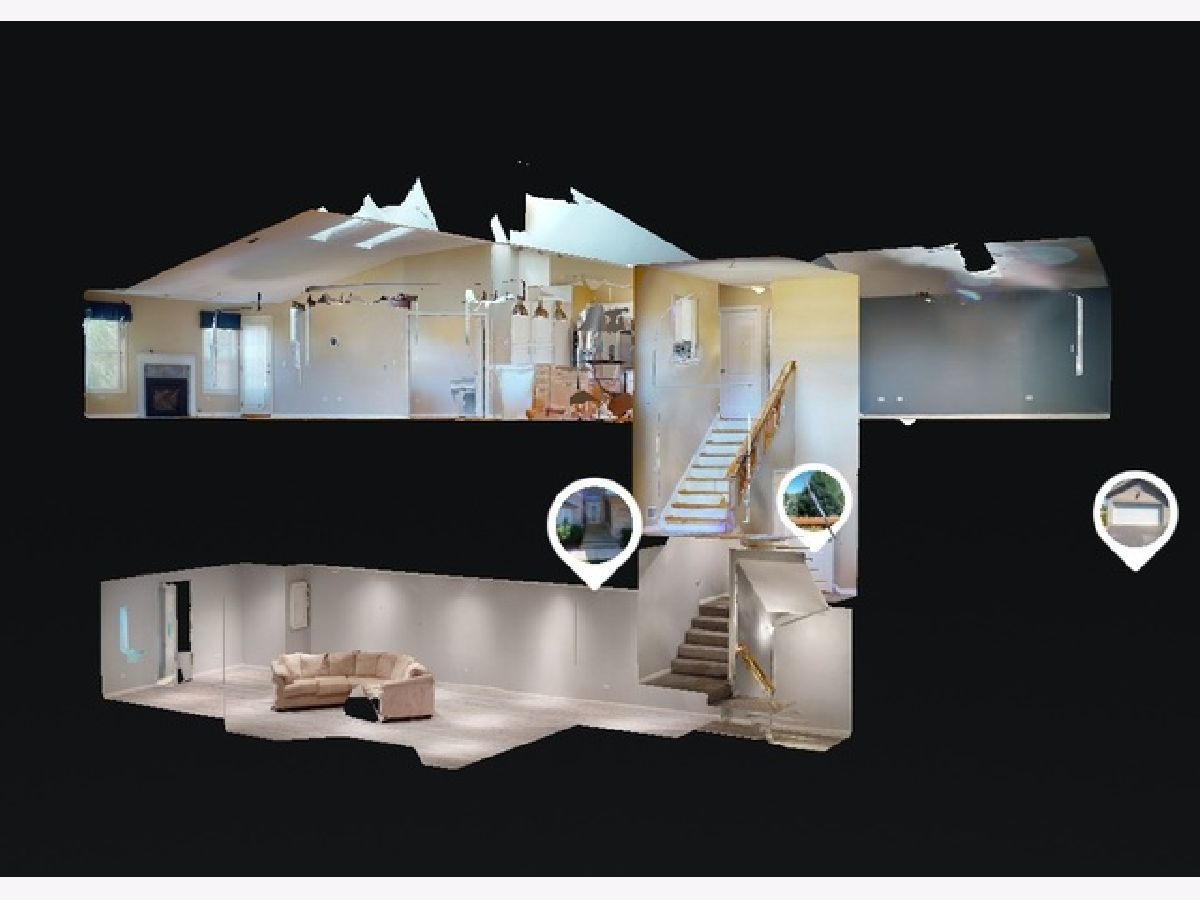
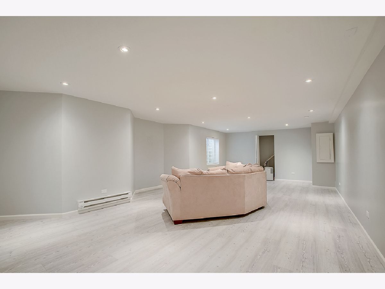
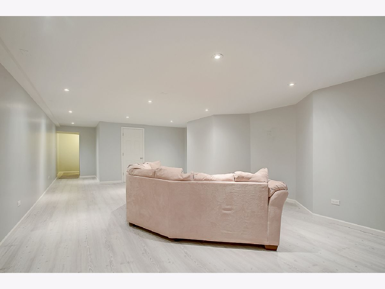
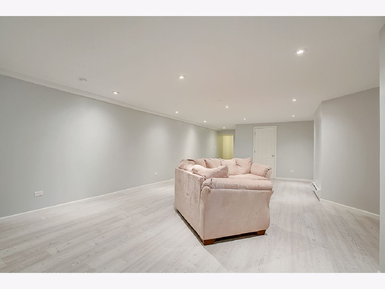
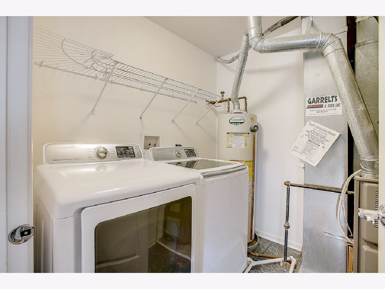
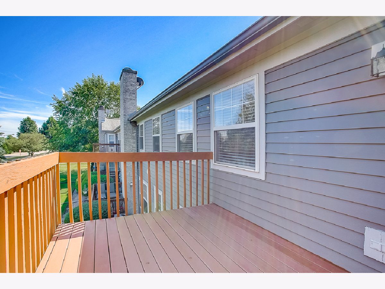
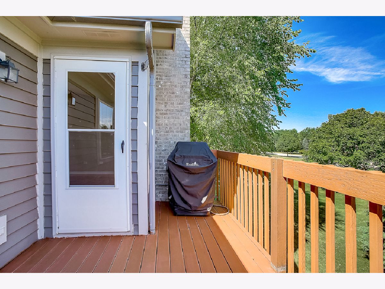
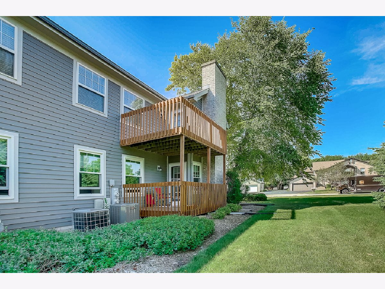
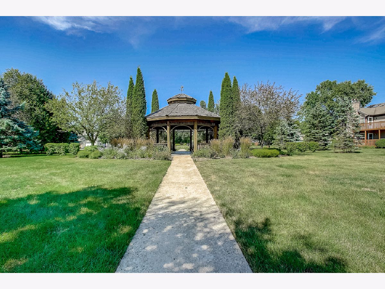
Room Specifics
Total Bedrooms: 3
Bedrooms Above Ground: 3
Bedrooms Below Ground: 0
Dimensions: —
Floor Type: Carpet
Dimensions: —
Floor Type: Hardwood
Full Bathrooms: 2
Bathroom Amenities: Whirlpool,Separate Shower,Double Sink
Bathroom in Basement: 0
Rooms: Recreation Room
Basement Description: Finished
Other Specifics
| 2 | |
| — | |
| Asphalt | |
| Balcony, Deck, Patio, Storms/Screens, Outdoor Grill | |
| — | |
| COMMON | |
| — | |
| Full | |
| Vaulted/Cathedral Ceilings, Skylight(s), Hardwood Floors, Laundry Hook-Up in Unit, Walk-In Closet(s) | |
| Range, Microwave, Dishwasher, Refrigerator, Washer, Dryer, Disposal, Stainless Steel Appliance(s), Water Softener | |
| Not in DB | |
| — | |
| — | |
| None | |
| Gas Starter |
Tax History
| Year | Property Taxes |
|---|---|
| 2020 | $4,721 |
Contact Agent
Nearby Similar Homes
Nearby Sold Comparables
Contact Agent
Listing Provided By
Redfin Corporation

