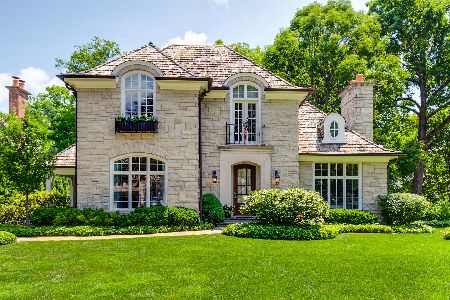615 Maple Avenue, Lake Bluff, Illinois 60044
$1,500,000
|
Sold
|
|
| Status: | Closed |
| Sqft: | 3,354 |
| Cost/Sqft: | $461 |
| Beds: | 4 |
| Baths: | 5 |
| Year Built: | 2006 |
| Property Taxes: | $24,415 |
| Days On Market: | 1510 |
| Lot Size: | 0,25 |
Description
This elegant home, designed in the vein of an English country house, is situated at the head of an East Lake Bluff ravine that leads to the lake. Built in 2006 by James La Duke, this 5-bed, 4.1-bath brick-and-stone custom masterpiece sits on a quarter acre lot within a two-block walk to the beach. The blue stone front walkway leads into a breathtaking foyer with 20-foot ceilings and open concept access to separate living and dining rooms on either side. The airy feeling continues in the two-story family room, which features a connecting wet bar and opens to the kitchen, allowing for great entertaining. Fully updated as of 2019, the kitchen consists of high-end Wolf and Miele appliances, Brookside custom cabinetry, quartzite counters, an ample center island and a large eat-in area. Both kitchen and family room provide access to the tranquil backyard, with its travertine patio, professional grade Weber Summit attached grill, and seasonal views of Lake Michigan. The first-floor master suite boasts a standing shower, jacuzzi bath and custom-organized closet. A separate office rounds out the first floor and makes for an ideal work-from-home setup. The second floor features three guest bedrooms, one with a charming en-suite bath, walk-in closet and window seat combination. Two bedrooms, both with generous closets, and an additional full bathroom complete the upstairs. The sprawling finished basement accommodates an additional family room space, workout area, full bath, fifth bedroom and storage. Beautiful millwork, hardwood and stone floors feature throughout the house, and large arched windows bring the outdoors in. Truly Lake Bluff living at its finest!
Property Specifics
| Single Family | |
| — | |
| — | |
| 2006 | |
| Full | |
| — | |
| No | |
| 0.25 |
| Lake | |
| — | |
| 0 / Not Applicable | |
| None | |
| Lake Michigan | |
| Public Sewer | |
| 11283977 | |
| 12212110040000 |
Nearby Schools
| NAME: | DISTRICT: | DISTANCE: | |
|---|---|---|---|
|
Grade School
Lake Bluff Elementary School |
65 | — | |
|
Middle School
Lake Bluff Middle School |
65 | Not in DB | |
|
High School
Lake Forest High School |
115 | Not in DB | |
Property History
| DATE: | EVENT: | PRICE: | SOURCE: |
|---|---|---|---|
| 25 Feb, 2022 | Sold | $1,500,000 | MRED MLS |
| 23 Dec, 2021 | Under contract | $1,545,000 | MRED MLS |
| 9 Dec, 2021 | Listed for sale | $1,545,000 | MRED MLS |
| 25 Jul, 2024 | Sold | $1,525,000 | MRED MLS |
| 22 Jun, 2024 | Under contract | $1,595,000 | MRED MLS |
| — | Last price change | $1,650,000 | MRED MLS |
| 3 May, 2024 | Listed for sale | $1,650,000 | MRED MLS |
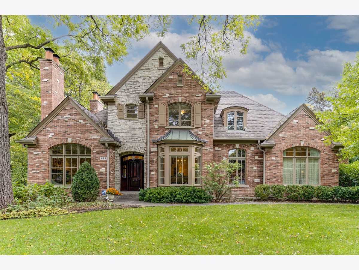
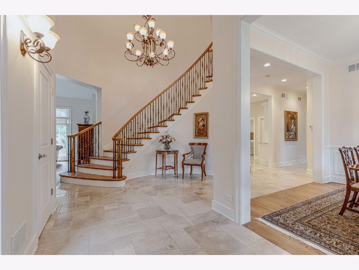
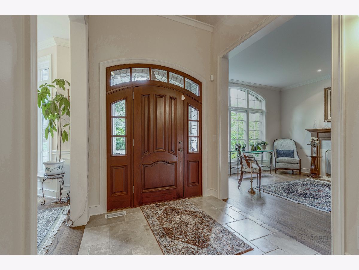
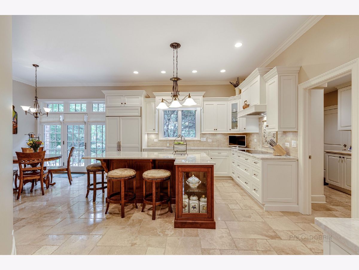
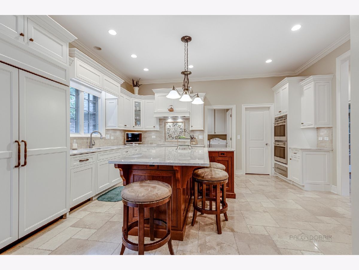
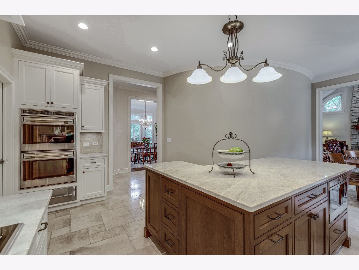
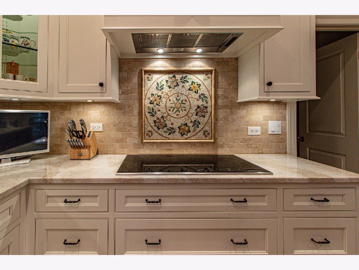
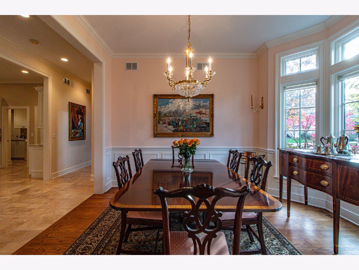
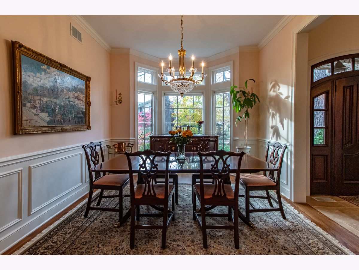
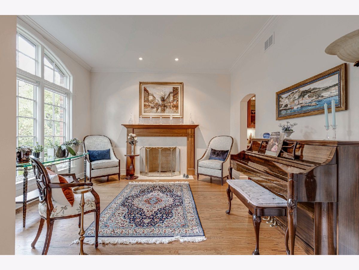
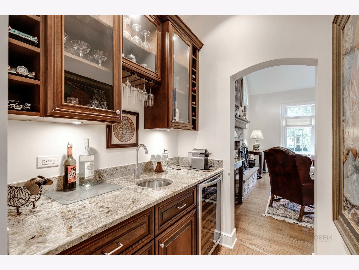
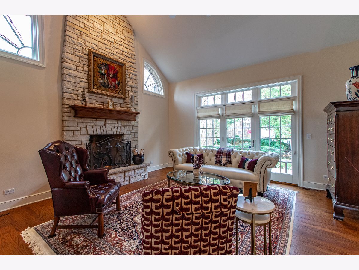
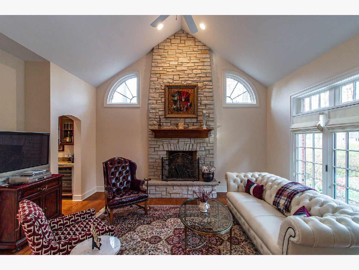
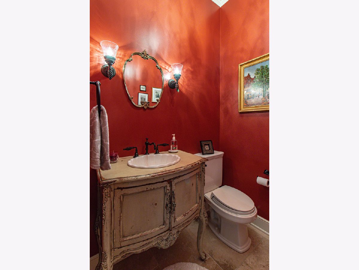
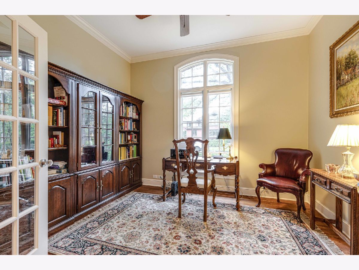
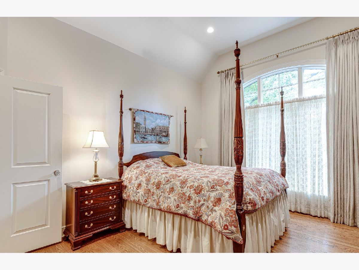
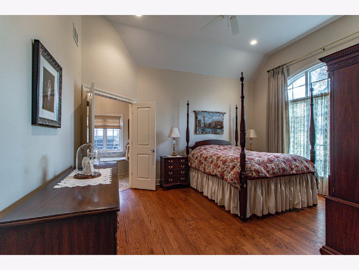
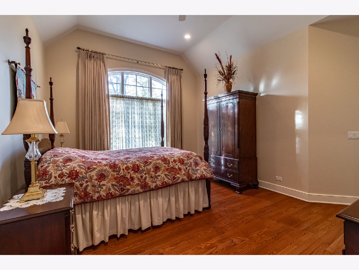
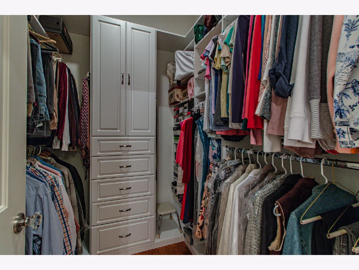
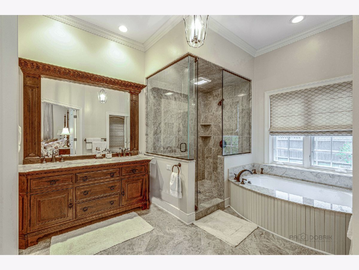
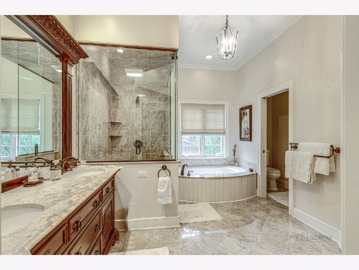
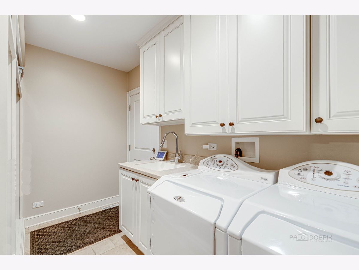
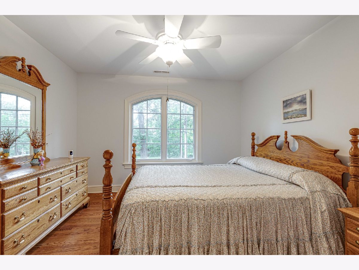
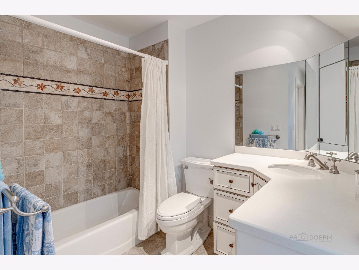
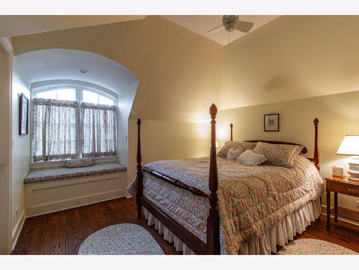
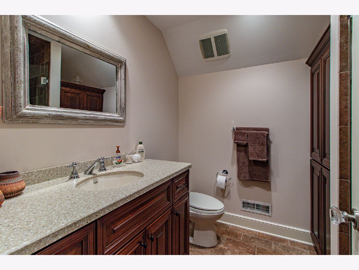
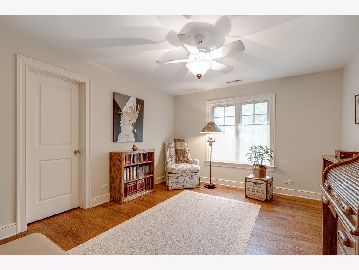
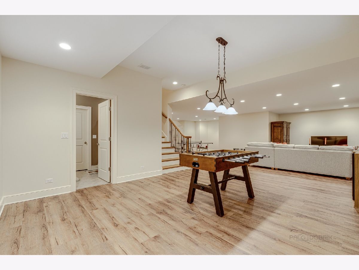
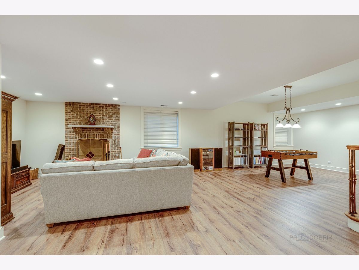
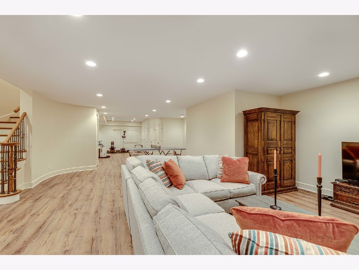
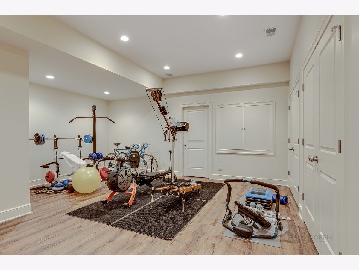
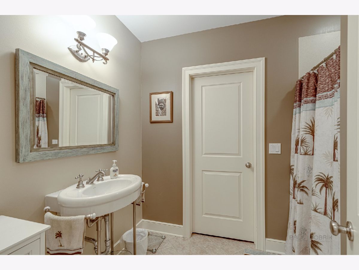
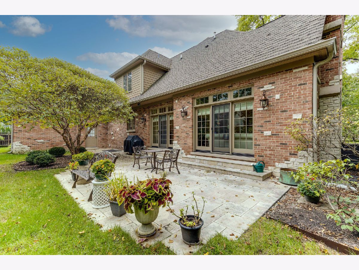
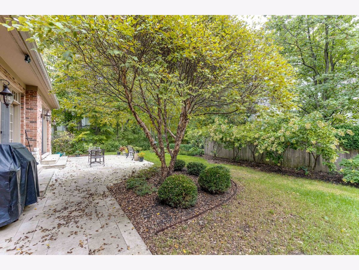
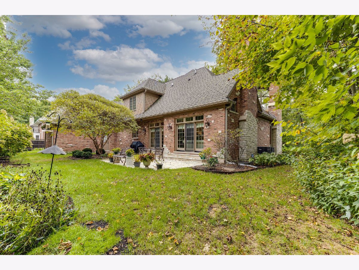
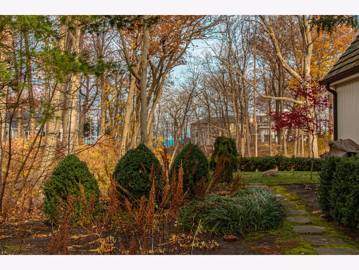
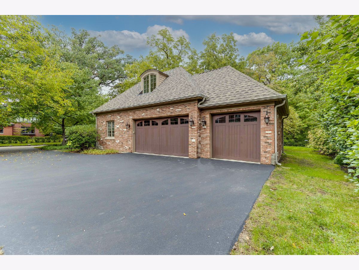
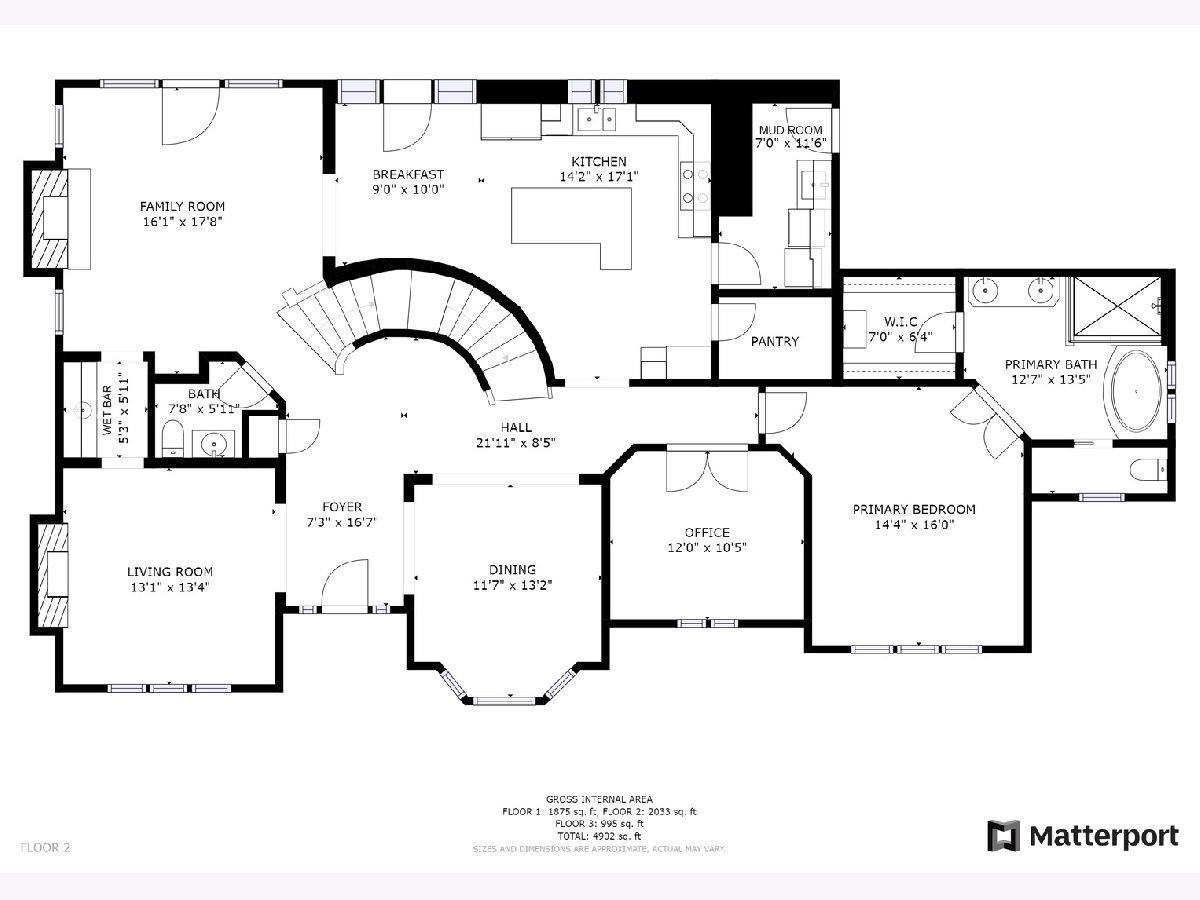
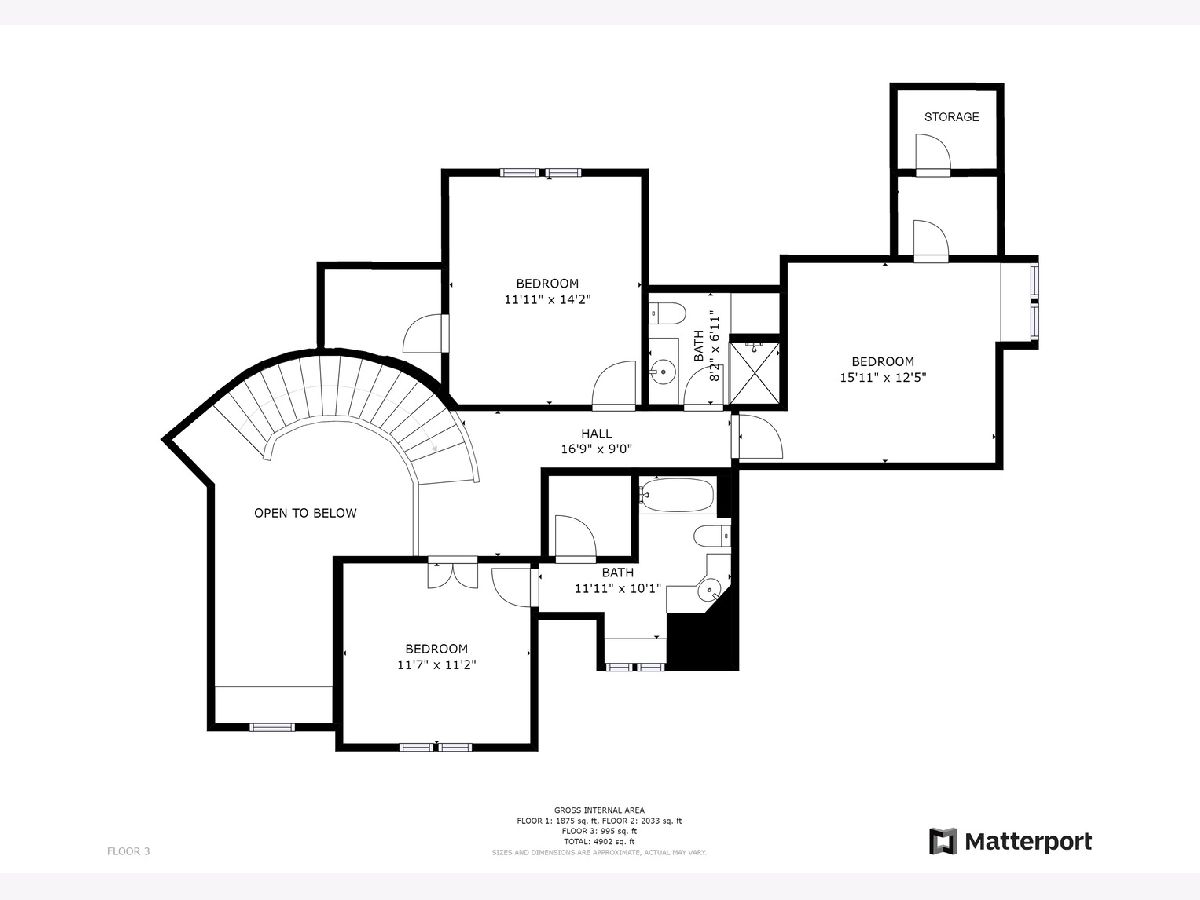
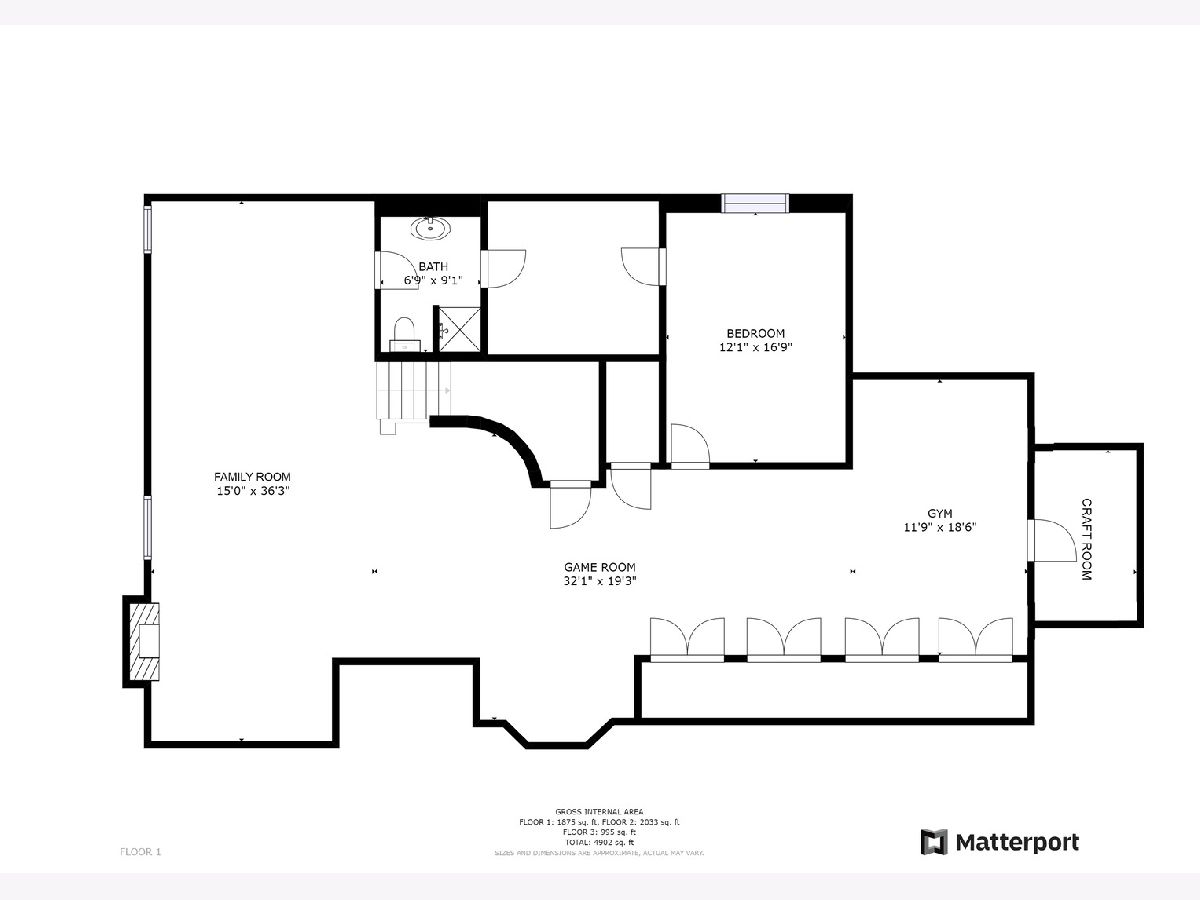
Room Specifics
Total Bedrooms: 5
Bedrooms Above Ground: 4
Bedrooms Below Ground: 1
Dimensions: —
Floor Type: Hardwood
Dimensions: —
Floor Type: Hardwood
Dimensions: —
Floor Type: Hardwood
Dimensions: —
Floor Type: —
Full Bathrooms: 5
Bathroom Amenities: Whirlpool,Separate Shower,Double Sink
Bathroom in Basement: 1
Rooms: Foyer,Office,Eating Area,Bedroom 5,Recreation Room,Play Room,Exercise Room
Basement Description: Finished,Egress Window,Rec/Family Area
Other Specifics
| 3 | |
| — | |
| Asphalt | |
| Patio, Storms/Screens, Outdoor Grill | |
| Landscaped | |
| 121X90X119X89 | |
| Pull Down Stair,Unfinished | |
| Full | |
| Vaulted/Cathedral Ceilings, Bar-Wet, Hardwood Floors, First Floor Bedroom, First Floor Laundry, First Floor Full Bath, Walk-In Closet(s), Ceiling - 10 Foot, Separate Dining Room | |
| Double Oven, Microwave, Dishwasher, Refrigerator, Bar Fridge, Washer, Dryer, Disposal, Stainless Steel Appliance(s), Cooktop, Range Hood | |
| Not in DB | |
| Park, Lake, Street Paved | |
| — | |
| — | |
| Attached Fireplace Doors/Screen, Gas Log, Gas Starter |
Tax History
| Year | Property Taxes |
|---|---|
| 2022 | $24,415 |
| 2024 | $26,823 |
Contact Agent
Nearby Similar Homes
Nearby Sold Comparables
Contact Agent
Listing Provided By
RE/MAX Top Performers







