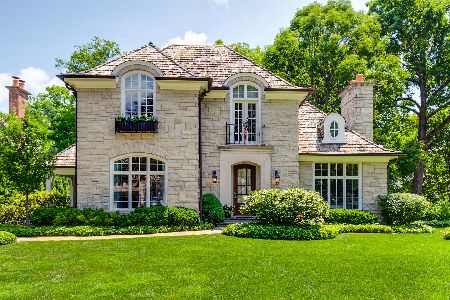615 Maple Avenue, Lake Bluff, Illinois 60044
$1,525,000
|
Sold
|
|
| Status: | Closed |
| Sqft: | 3,031 |
| Cost/Sqft: | $526 |
| Beds: | 4 |
| Baths: | 5 |
| Year Built: | 2006 |
| Property Taxes: | $26,823 |
| Days On Market: | 634 |
| Lot Size: | 0,25 |
Description
Gorgeous brick & stone newer construction by James La Duke a block from Lake Michigan with a highly coveted 1st floor primary bedroom suite. Designed to impress, this home greets everyone with an inviting & impressive two-story foyer, spectacular sweeping wood & wrought iron bridal staircase and luxurious stone floor. Beautiful white eat-in kitchen features newer beaded inset shaker style cabinetry w/ quartz counters, crown molding, under cabinet lighting, large wood work island with stool seating, Sub Zero & Wolf SS appliances, huge walk-in pantry and all open to the dramatic & sunny family room w/ vaulted ceiling, WBFP w/ natural stone hearth & wood mantle flanked by sunburst windows and transom French doors leading to the paver patio & glorious backyard featuring magnificent ravine and seasonal lake views. The elegant primary bedroom suite, also w/ a vaulted ceiling, has a spa bath w/ a spacious glass enclosed natural stone shower, whirlpool tub w/ stone deck, unique antique style double sink vanity, private lav room and professionally organized WIC. The 1st floor's 10' ceilings, crown molding & handsome hardwood floors T/O enhance the entertainment friendly circular layout. Formal dining room features a bay window and wainscoting, formal living room w/ WBFP w/ stone surround, wood mantle and wet bar w/ wine fridge, 1st floor den w/ glass French doors and convenient mud/laundry room off the attached 3 car garage. All secondary bedrooms on the 2nd level have hardwood floors & ample WICs - one ensuite, the other two sharing a neutral hall bath. Endless finished basement with high ceilings, LVP flooring, recessed lighting, WBFP w/ brick surround, 5th bedroom w/ full bath, office and storage galore. Additional upgrades include zoned HVAC, 400 amp service, giant attic storage above garage also w/ access from 2nd floor. Recent improvements include new LG full size side-by-side W/D, 2 new A/C units, new hot water heater, ALL new Hunter Douglas custom window treatments and freshly painted T/O. Literally nothing to do but move in and enjoy all Lake Bluff has to offer.
Property Specifics
| Single Family | |
| — | |
| — | |
| 2006 | |
| — | |
| — | |
| No | |
| 0.25 |
| Lake | |
| — | |
| — / Not Applicable | |
| — | |
| — | |
| — | |
| 12041021 | |
| 12212110040000 |
Nearby Schools
| NAME: | DISTRICT: | DISTANCE: | |
|---|---|---|---|
|
Grade School
Lake Bluff Elementary School |
65 | — | |
|
Middle School
Lake Bluff Middle School |
65 | Not in DB | |
|
High School
Lake Forest High School |
115 | Not in DB | |
Property History
| DATE: | EVENT: | PRICE: | SOURCE: |
|---|---|---|---|
| 25 Feb, 2022 | Sold | $1,500,000 | MRED MLS |
| 23 Dec, 2021 | Under contract | $1,545,000 | MRED MLS |
| 9 Dec, 2021 | Listed for sale | $1,545,000 | MRED MLS |
| 25 Jul, 2024 | Sold | $1,525,000 | MRED MLS |
| 22 Jun, 2024 | Under contract | $1,595,000 | MRED MLS |
| — | Last price change | $1,650,000 | MRED MLS |
| 3 May, 2024 | Listed for sale | $1,650,000 | MRED MLS |
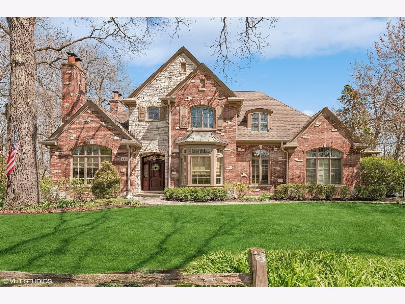
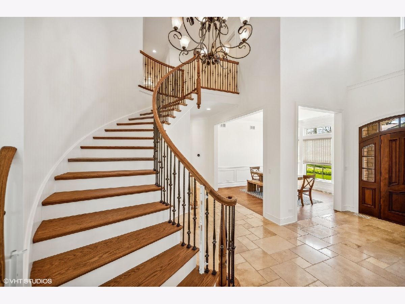
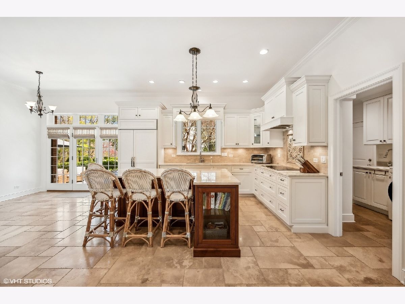
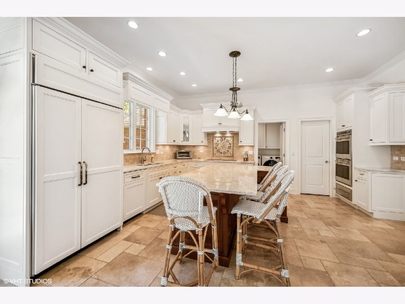
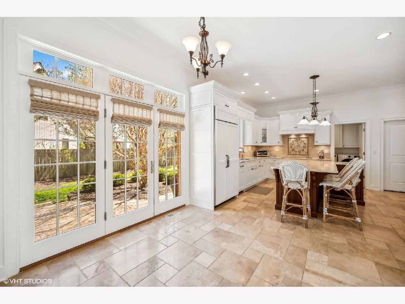
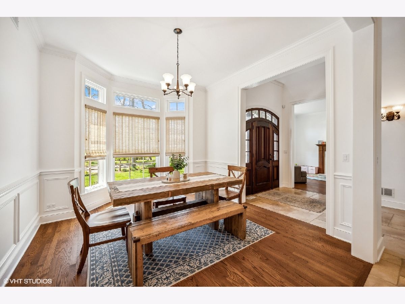
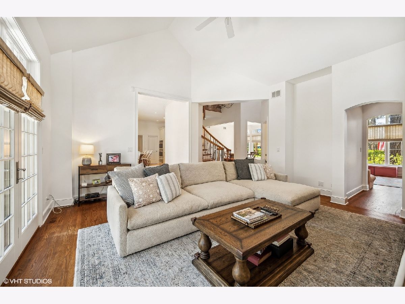
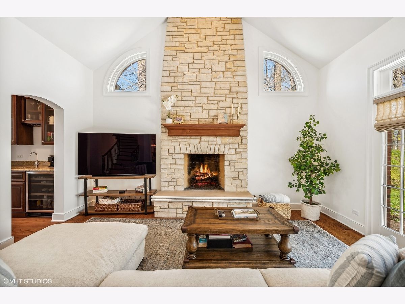
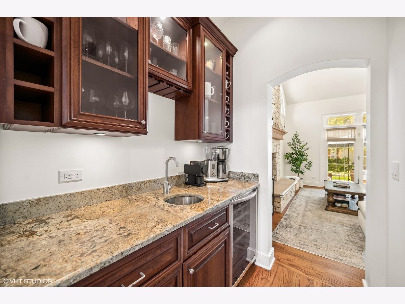
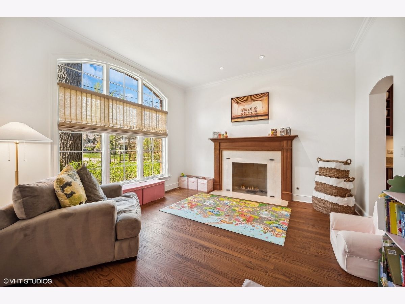
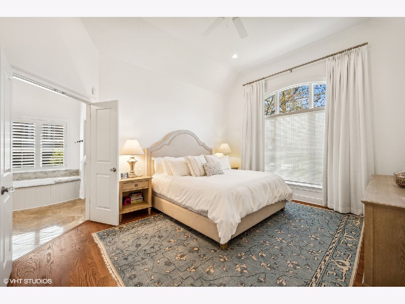
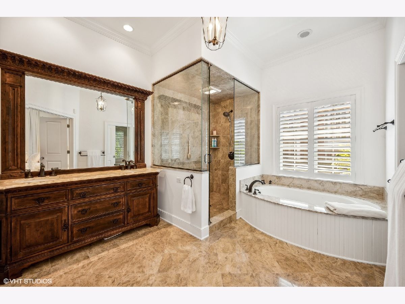
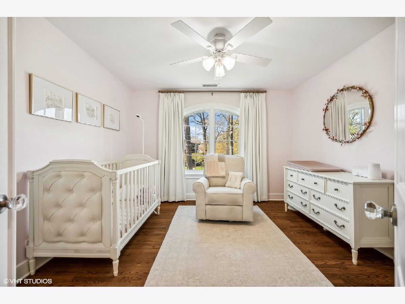
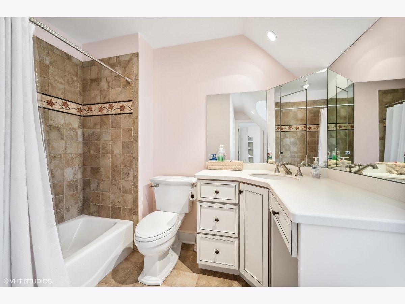
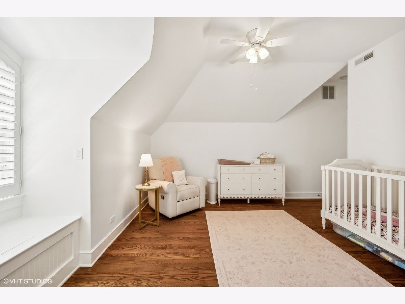
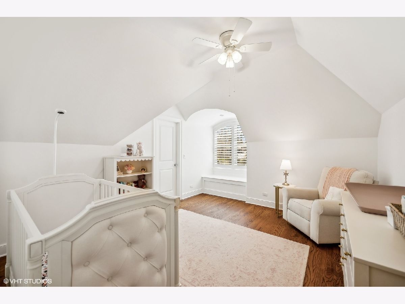
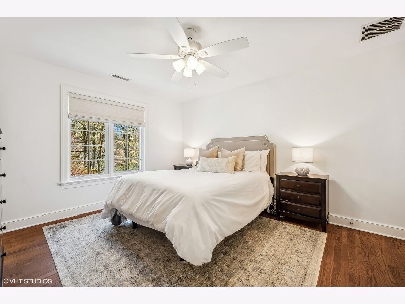
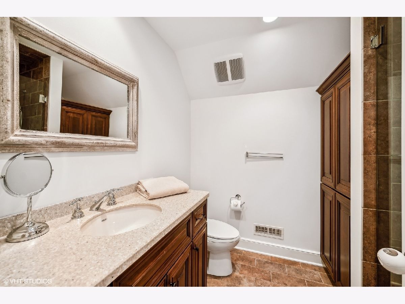
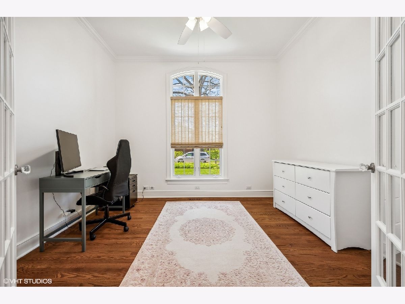
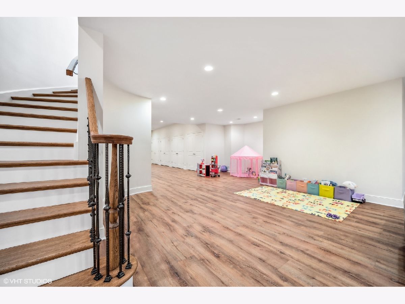
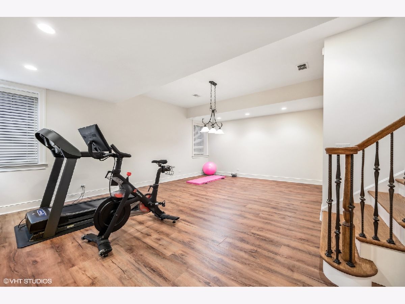
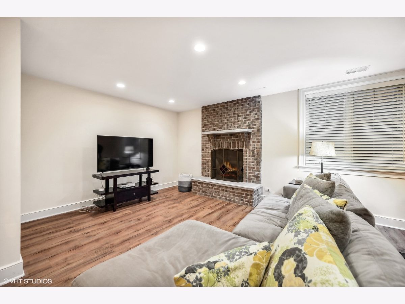
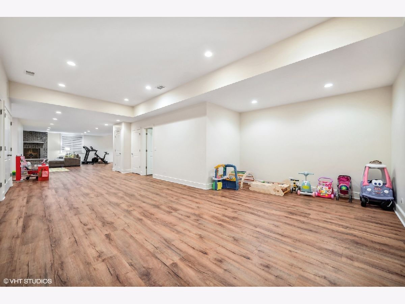
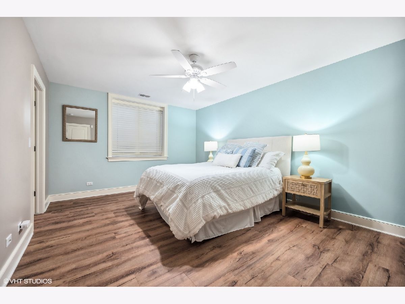
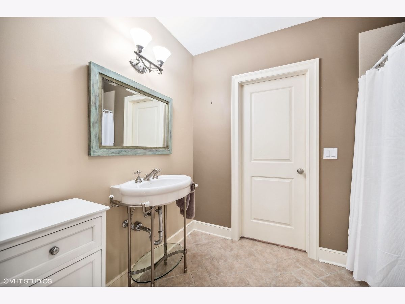
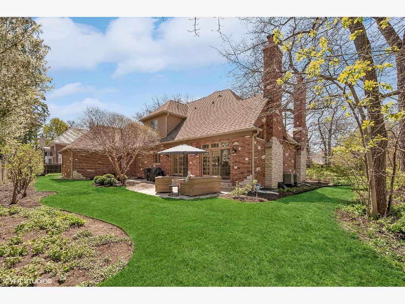
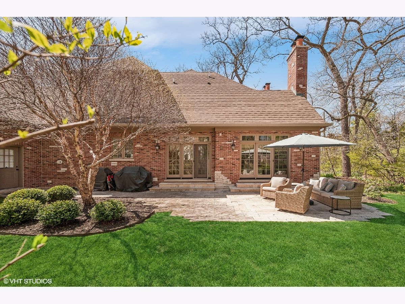
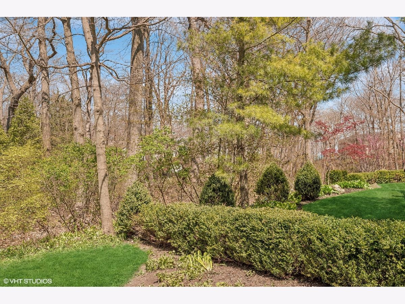
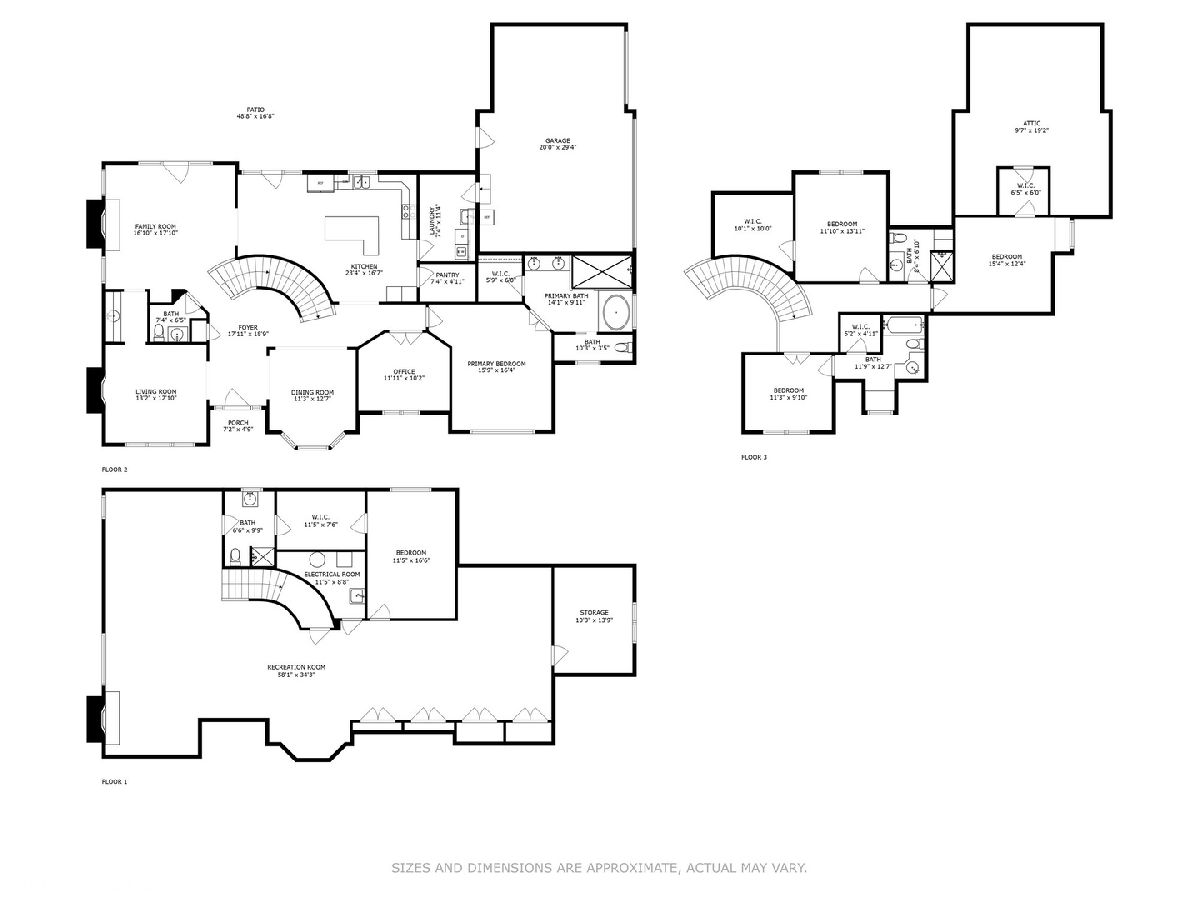
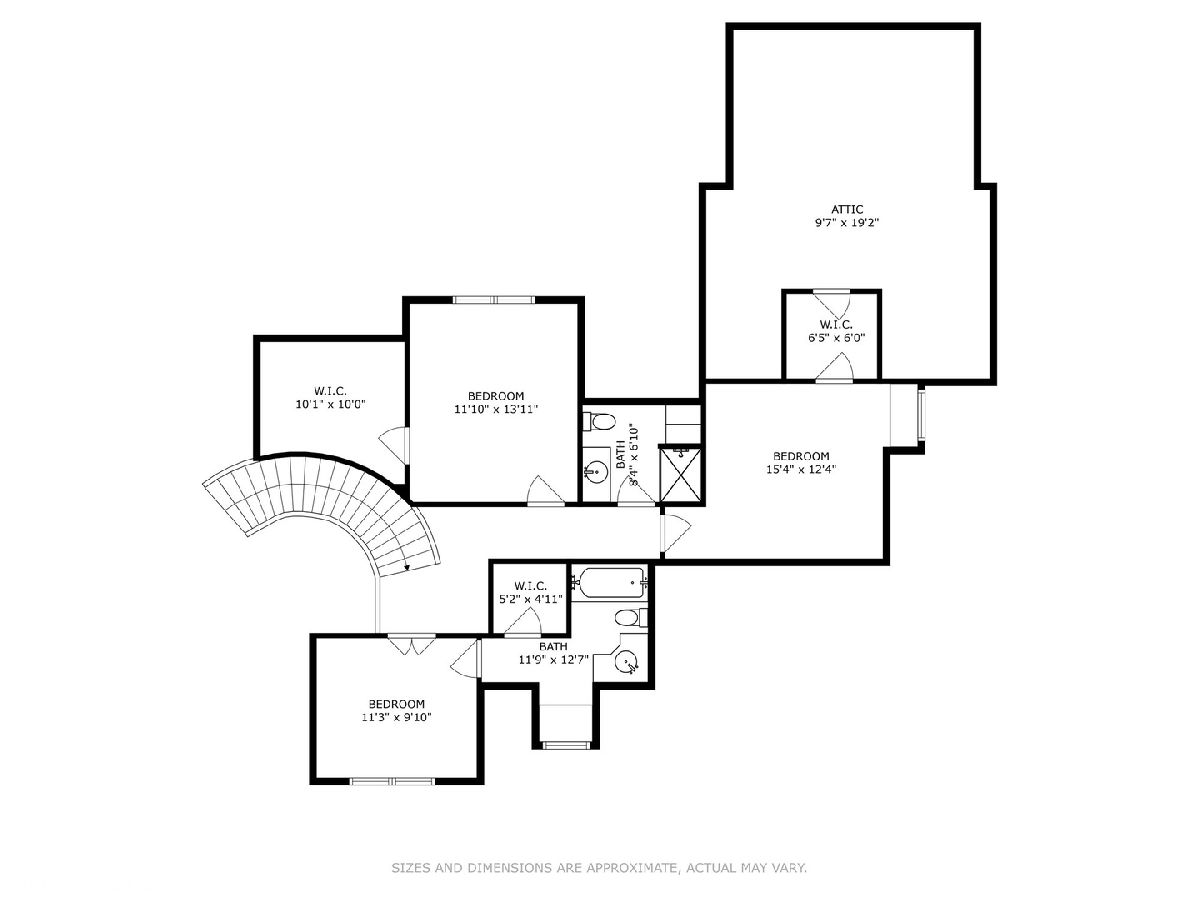
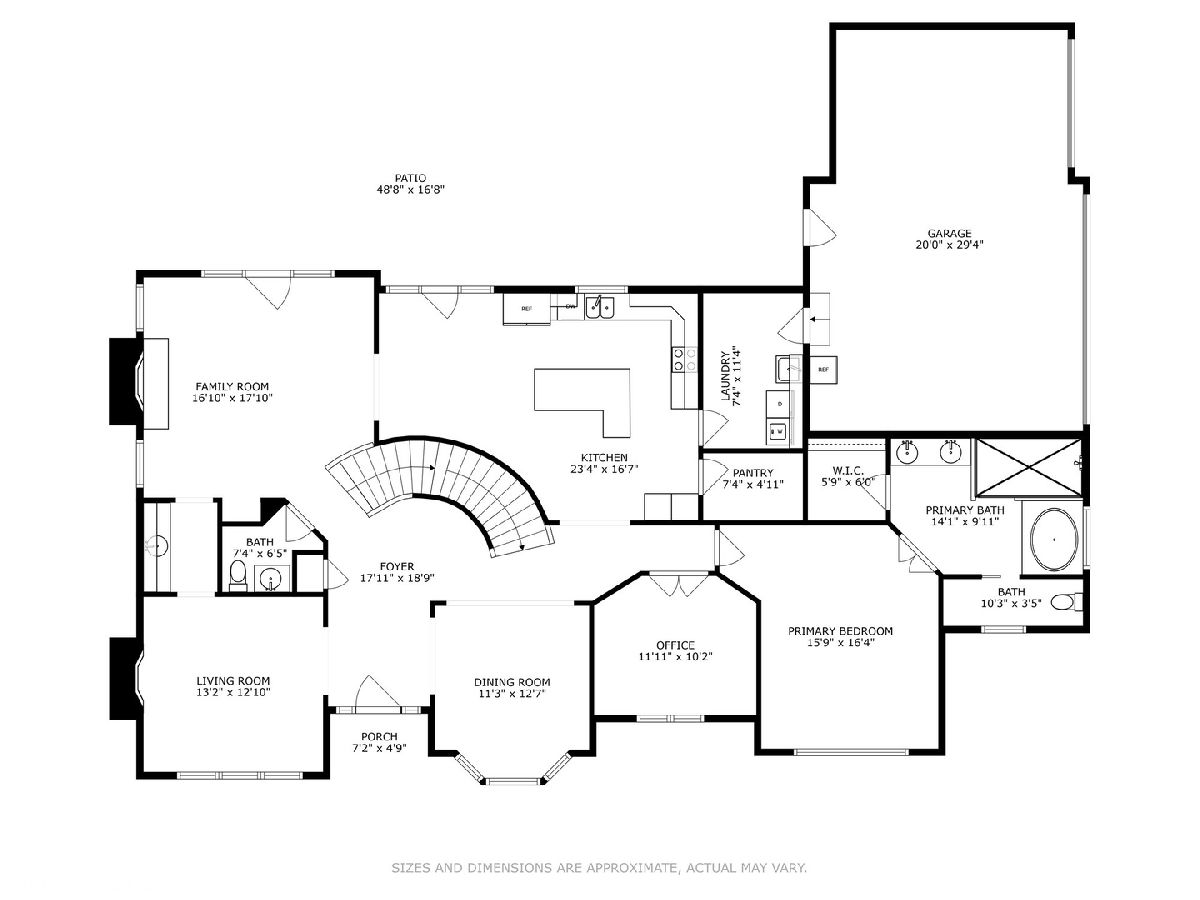
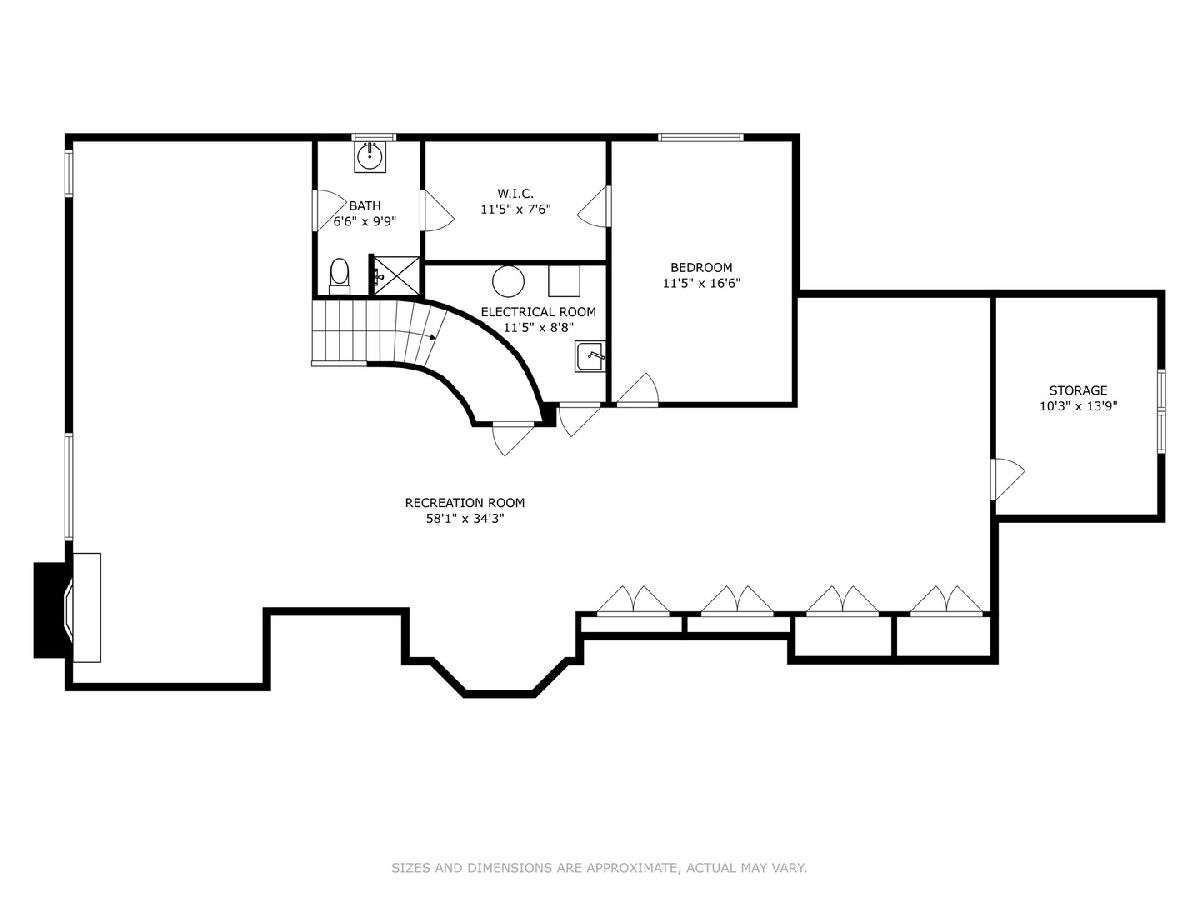
Room Specifics
Total Bedrooms: 5
Bedrooms Above Ground: 4
Bedrooms Below Ground: 1
Dimensions: —
Floor Type: —
Dimensions: —
Floor Type: —
Dimensions: —
Floor Type: —
Dimensions: —
Floor Type: —
Full Bathrooms: 5
Bathroom Amenities: Whirlpool,Separate Shower,Double Sink
Bathroom in Basement: 1
Rooms: —
Basement Description: Finished
Other Specifics
| 3 | |
| — | |
| Asphalt | |
| — | |
| — | |
| 10860 | |
| — | |
| — | |
| — | |
| — | |
| Not in DB | |
| — | |
| — | |
| — | |
| — |
Tax History
| Year | Property Taxes |
|---|---|
| 2022 | $24,415 |
| 2024 | $26,823 |
Contact Agent
Nearby Similar Homes
Nearby Sold Comparables
Contact Agent
Listing Provided By
@properties Christie's International Real Estate







