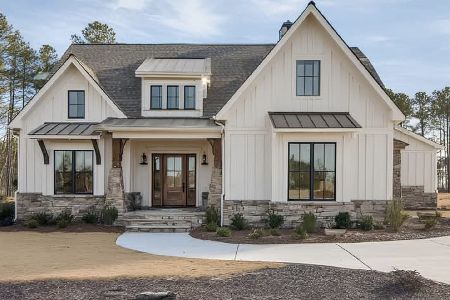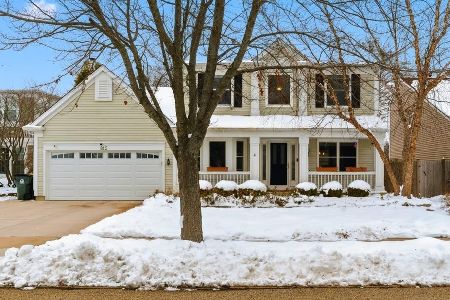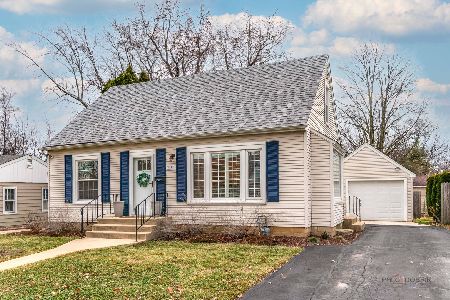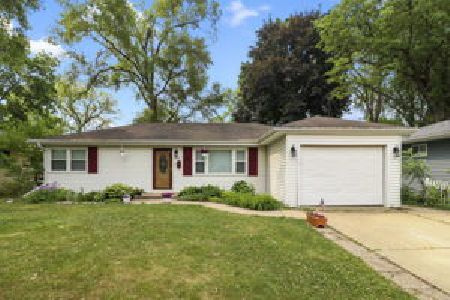615 Oakwood Drive, Grayslake, Illinois 60030
$152,000
|
Sold
|
|
| Status: | Closed |
| Sqft: | 1,198 |
| Cost/Sqft: | $129 |
| Beds: | 3 |
| Baths: | 2 |
| Year Built: | 1962 |
| Property Taxes: | $7,825 |
| Days On Market: | 3063 |
| Lot Size: | 0,19 |
Description
Solid Brick Ranch with a full basement. Gleaming hardwood floors through out. Main floor host a living room, Large updated Kitchen with eating space, 3 spacious bedrooms, 1 full bath, and the master bedroom has its own 1/2 bath. Lower level has a 4th bedroom. 2 fireplaces, one on the main floor, and one in the family room downstairs. 2 car detached garage and black top drive.Wonderful location. Steps away from park that leads to community pool and paths. Downtown certainly within walking distance to the farmers markets, restaurant's,etc.., Metra lines so close by. Must see! +++ Assessed value higher than asking price. Plus there is "no home owners exemption". Assessed value being disputed.
Property Specifics
| Single Family | |
| — | |
| Ranch | |
| 1962 | |
| Full | |
| RANCH | |
| No | |
| 0.19 |
| Lake | |
| Manor | |
| 0 / Not Applicable | |
| None | |
| Lake Michigan | |
| Public Sewer | |
| 09748749 | |
| 06261130120000 |
Nearby Schools
| NAME: | DISTRICT: | DISTANCE: | |
|---|---|---|---|
|
Grade School
Avon Center Elementary School |
46 | — | |
|
Middle School
Grayslake Middle School |
46 | Not in DB | |
|
High School
Grayslake Central High School |
127 | Not in DB | |
Property History
| DATE: | EVENT: | PRICE: | SOURCE: |
|---|---|---|---|
| 18 Aug, 2008 | Sold | $175,000 | MRED MLS |
| 26 Jul, 2008 | Under contract | $188,625 | MRED MLS |
| 17 Jul, 2008 | Listed for sale | $188,625 | MRED MLS |
| 14 Nov, 2017 | Sold | $152,000 | MRED MLS |
| 10 Oct, 2017 | Under contract | $155,000 | MRED MLS |
| — | Last price change | $160,000 | MRED MLS |
| 12 Sep, 2017 | Listed for sale | $160,000 | MRED MLS |
Room Specifics
Total Bedrooms: 4
Bedrooms Above Ground: 3
Bedrooms Below Ground: 1
Dimensions: —
Floor Type: Hardwood
Dimensions: —
Floor Type: Hardwood
Dimensions: —
Floor Type: Other
Full Bathrooms: 2
Bathroom Amenities: —
Bathroom in Basement: 0
Rooms: No additional rooms
Basement Description: Partially Finished
Other Specifics
| 2 | |
| Concrete Perimeter | |
| Asphalt | |
| Deck | |
| Landscaped | |
| 8726 SQFT | |
| Unfinished | |
| Half | |
| Bar-Dry | |
| Range, Refrigerator | |
| Not in DB | |
| Street Lights, Street Paved | |
| — | |
| — | |
| Wood Burning |
Tax History
| Year | Property Taxes |
|---|---|
| 2008 | $5,845 |
| 2017 | $7,825 |
Contact Agent
Nearby Similar Homes
Nearby Sold Comparables
Contact Agent
Listing Provided By
Realty World Tiffany R.E.










