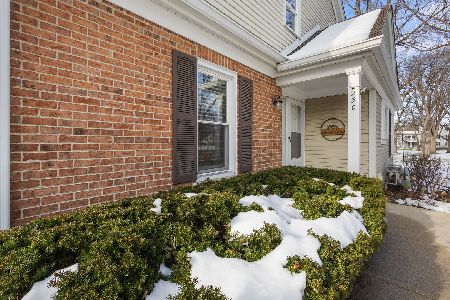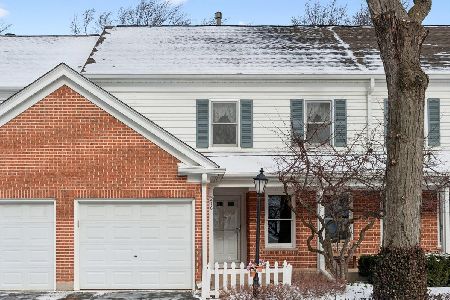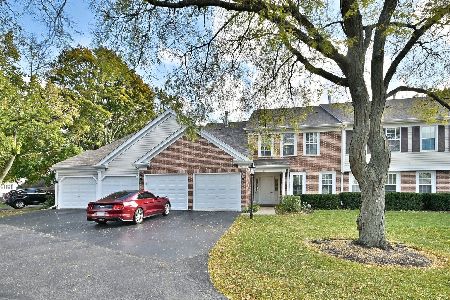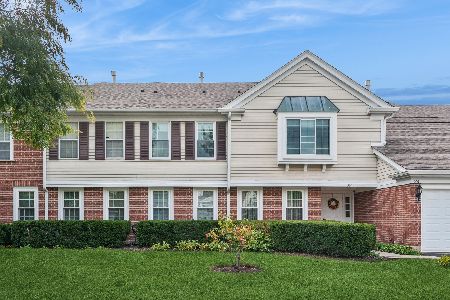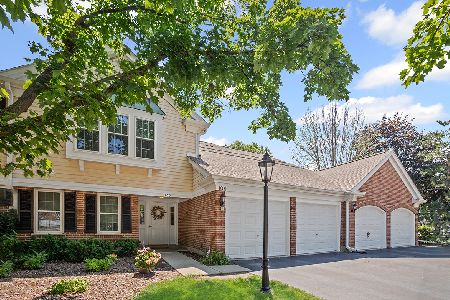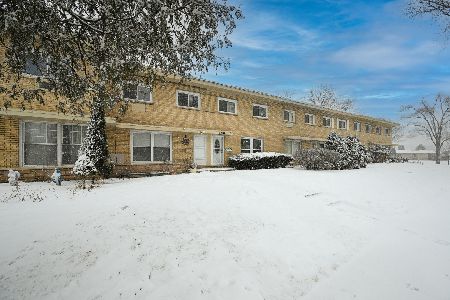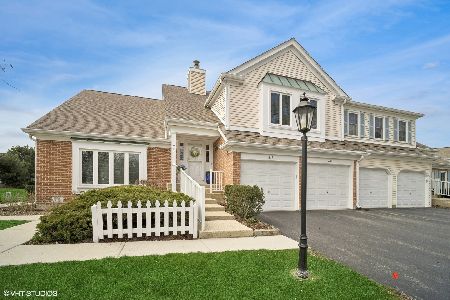615 Thistle Lane, Prospect Heights, Illinois 60070
$280,000
|
Sold
|
|
| Status: | Closed |
| Sqft: | 1,412 |
| Cost/Sqft: | $202 |
| Beds: | 2 |
| Baths: | 2 |
| Year Built: | 1984 |
| Property Taxes: | $3,501 |
| Days On Market: | 1604 |
| Lot Size: | 0,00 |
Description
The open floor plan and vaulted ceiling in the living room/dining room combo make this BEAUTIFULLY updated Rob Roy Country Club Village town home feel VERY SPACIOUS! *Newer ceiling fan *Newer can lights in master BR, living room & kitchen *The sliding glass doors lead to a balcony which overlooks a large green space *The beautiful kitchen has 42" cherry cabinets, granite countertops, stainless steel appliances, ceramic tile flooring, and a breakfast area *Both baths have been fully remodeled with newer vanities with granite tops * New Berber carpet 2017 * NEW WINDOWS 2017 *New blinds 2017 *New oak & iron railing in foyer 2017 *The spacious bedrooms have walk-in closets with updated doors *Newer GE washer and dryer * Newer roof *YOUR OWN FRONT DOOR ENTRANCE AND DIRECT GARAGE ENTRANCE *Newer garage door opener *Enjoy all RRCCV has to offer - two swimming pools, tennis & pickle ball courts, bocce ball courts, walking paths *There is a nicely decorated club house where residents enjoy social activities * Access to the Park District Rob Roy golf course *
Property Specifics
| Condos/Townhomes | |
| 2 | |
| — | |
| 1984 | |
| None | |
| YORK | |
| No | |
| — |
| Cook | |
| Rob Roy Country Club Village | |
| 416 / Monthly | |
| Water,Insurance,Clubhouse,Pool,Exterior Maintenance,Lawn Care,Scavenger,Snow Removal | |
| Lake Michigan | |
| Public Sewer | |
| 11217163 | |
| 03261000151022 |
Property History
| DATE: | EVENT: | PRICE: | SOURCE: |
|---|---|---|---|
| 15 Dec, 2015 | Sold | $210,000 | MRED MLS |
| 26 Oct, 2015 | Under contract | $219,900 | MRED MLS |
| — | Last price change | $224,500 | MRED MLS |
| 8 Oct, 2015 | Listed for sale | $224,500 | MRED MLS |
| 22 Oct, 2021 | Sold | $280,000 | MRED MLS |
| 16 Sep, 2021 | Under contract | $285,000 | MRED MLS |
| 13 Sep, 2021 | Listed for sale | $285,000 | MRED MLS |
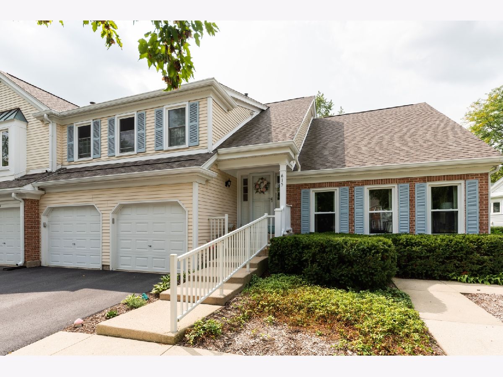
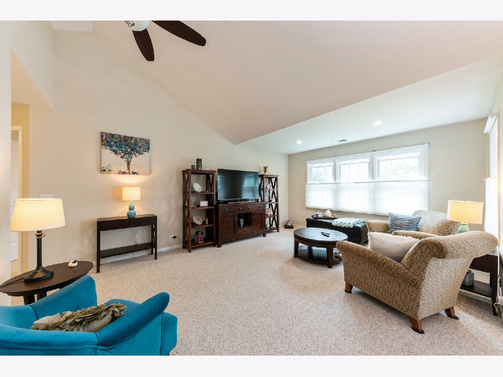
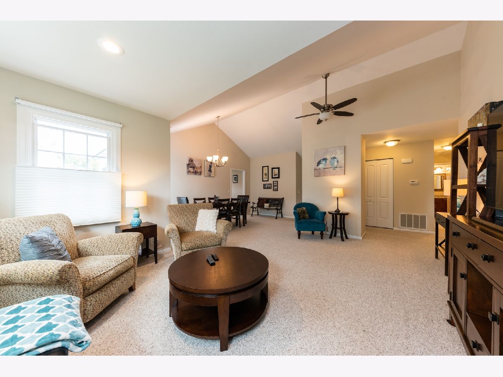
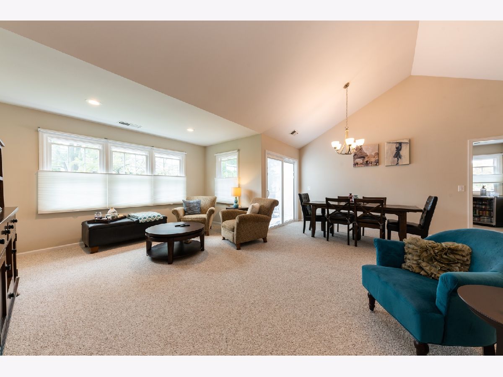
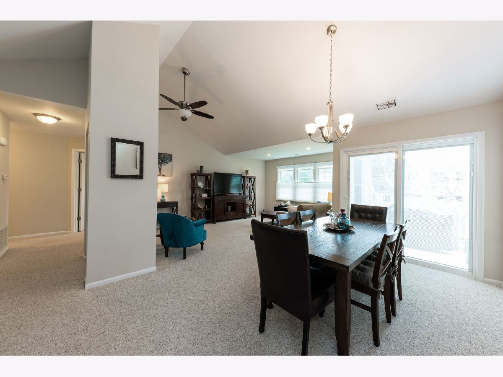
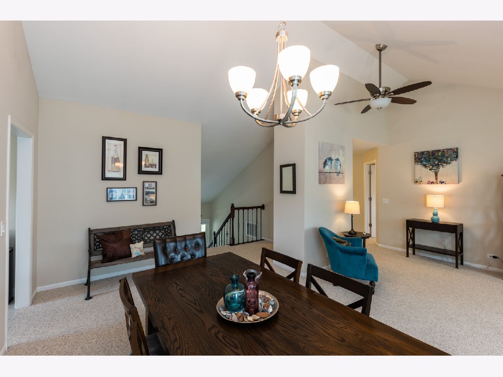
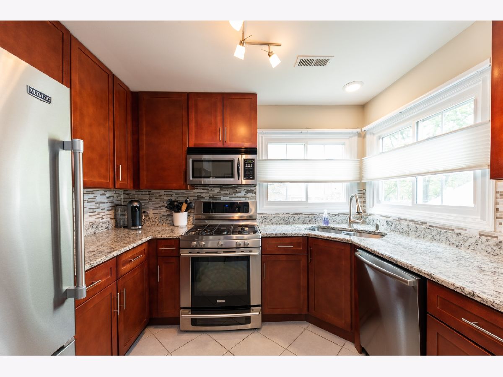
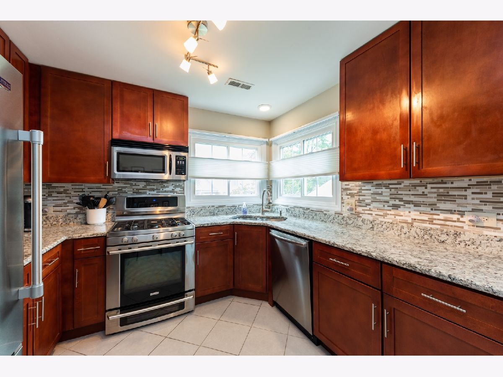
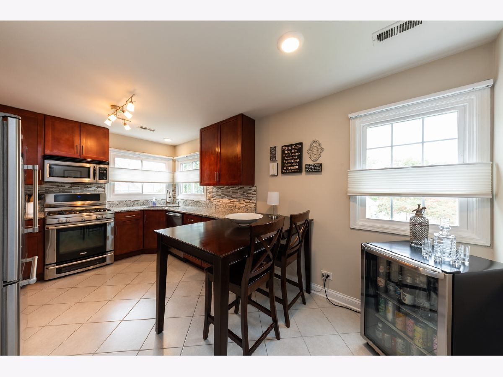
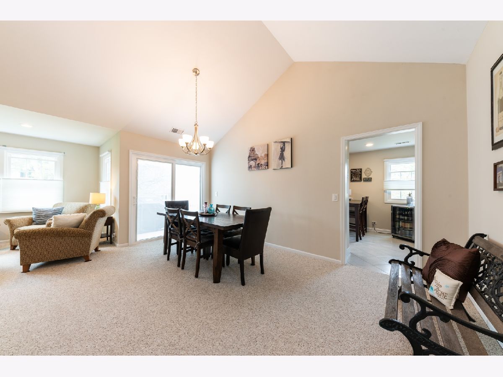
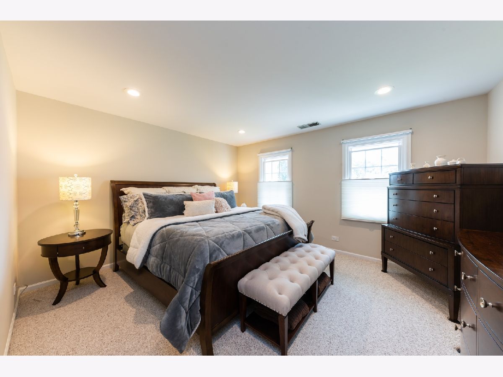
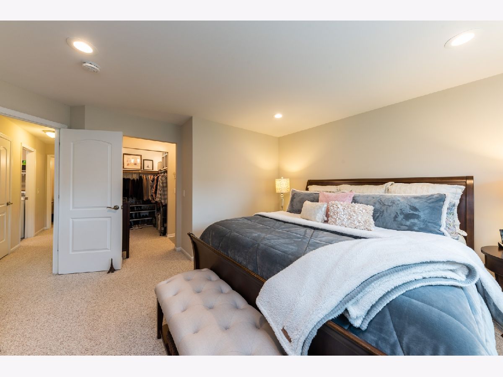
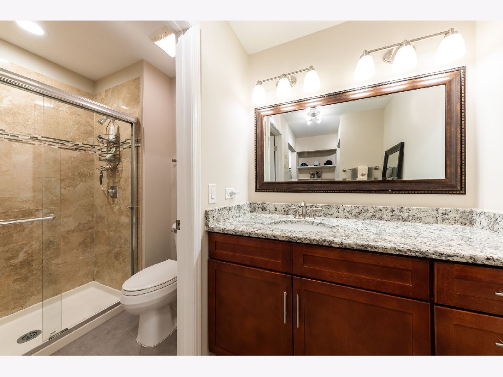
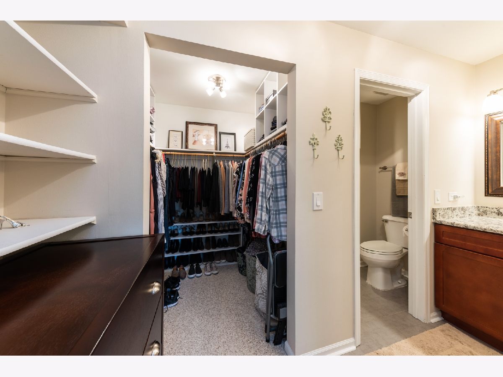
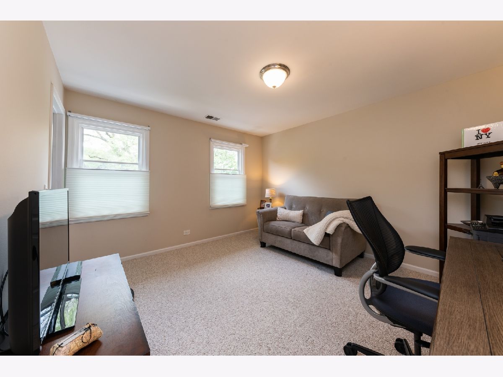
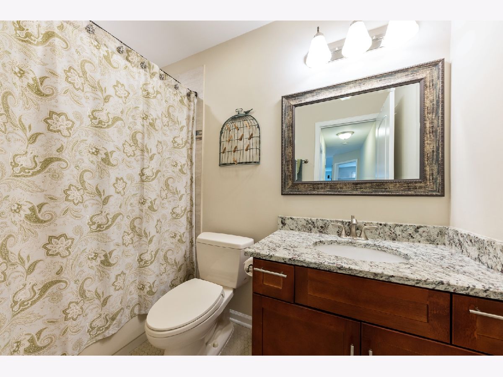
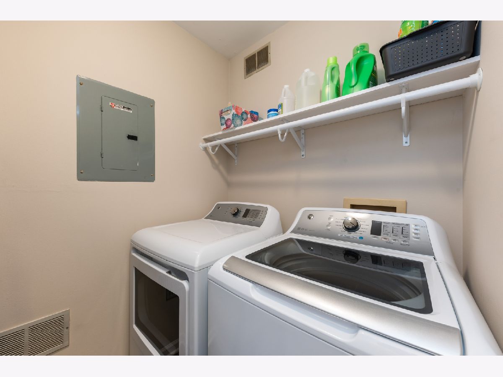
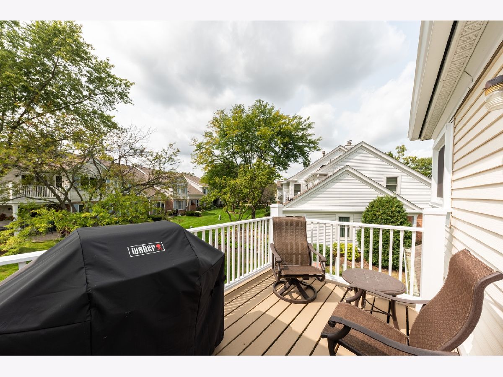
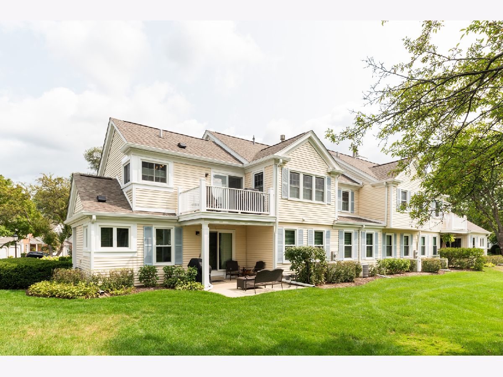
Room Specifics
Total Bedrooms: 2
Bedrooms Above Ground: 2
Bedrooms Below Ground: 0
Dimensions: —
Floor Type: Carpet
Full Bathrooms: 2
Bathroom Amenities: Separate Shower
Bathroom in Basement: —
Rooms: No additional rooms
Basement Description: None
Other Specifics
| 1 | |
| Concrete Perimeter | |
| Asphalt | |
| Balcony | |
| Cul-De-Sac | |
| COMMON | |
| — | |
| Full | |
| Vaulted/Cathedral Ceilings, Laundry Hook-Up in Unit, Storage, Walk-In Closet(s), Open Floorplan | |
| Range, Microwave, Dishwasher, Refrigerator | |
| Not in DB | |
| — | |
| — | |
| On Site Manager/Engineer, Pool, Tennis Court(s), Clubhouse, Trail(s) | |
| — |
Tax History
| Year | Property Taxes |
|---|---|
| 2015 | $4,114 |
| 2021 | $3,501 |
Contact Agent
Nearby Similar Homes
Nearby Sold Comparables
Contact Agent
Listing Provided By
Berkshire Hathaway HomeServices Starck Real Estate

