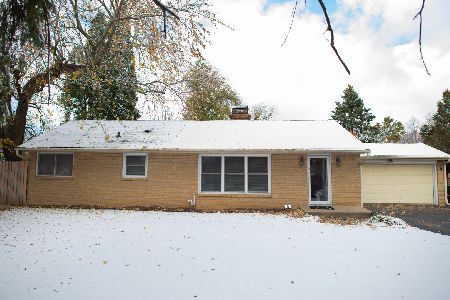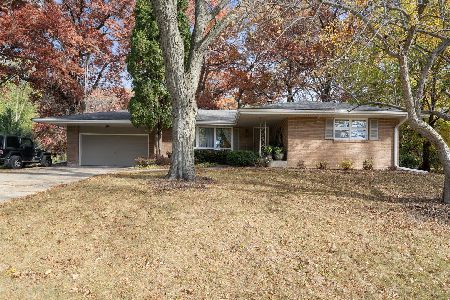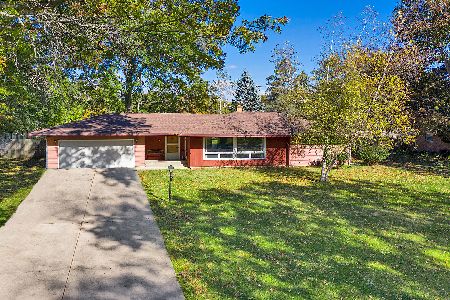6150 Buttercup Lane, Rockford, Illinois 61108
$82,500
|
Sold
|
|
| Status: | Closed |
| Sqft: | 1,170 |
| Cost/Sqft: | $76 |
| Beds: | 3 |
| Baths: | 3 |
| Year Built: | 1960 |
| Property Taxes: | $2,866 |
| Days On Market: | 5198 |
| Lot Size: | 0,46 |
Description
All brick ranch with hardwood & cermic floors throughout! Open floor plan with large living room & eat-in kitchen with all appliances (as-is). Finished basement with rec-room, 2 bonus rooms, & half bath (shower & sink only). Attached garage with newer door & opener (05). Huge fenced back yard, deck, & shed. Roof replaced in '01 & GFA in '08. Convenient to Bypass 20 & mall!
Property Specifics
| Single Family | |
| — | |
| Ranch | |
| 1960 | |
| Full | |
| — | |
| No | |
| 0.46 |
| Winnebago | |
| — | |
| 0 / Not Applicable | |
| None | |
| Private Well | |
| Septic-Private | |
| 07933845 | |
| 1234303007 |
Property History
| DATE: | EVENT: | PRICE: | SOURCE: |
|---|---|---|---|
| 16 Nov, 2011 | Sold | $82,500 | MRED MLS |
| 8 Nov, 2011 | Under contract | $89,000 | MRED MLS |
| 28 Oct, 2011 | Listed for sale | $89,000 | MRED MLS |
Room Specifics
Total Bedrooms: 3
Bedrooms Above Ground: 3
Bedrooms Below Ground: 0
Dimensions: —
Floor Type: Hardwood
Dimensions: —
Floor Type: Hardwood
Full Bathrooms: 3
Bathroom Amenities: —
Bathroom in Basement: 1
Rooms: Bonus Room,Workshop
Basement Description: Finished
Other Specifics
| 2 | |
| — | |
| — | |
| Deck | |
| Fenced Yard,Wooded | |
| 112X180 | |
| — | |
| None | |
| Hardwood Floors | |
| Range, Dishwasher, Refrigerator, Washer, Dryer | |
| Not in DB | |
| — | |
| — | |
| — | |
| — |
Tax History
| Year | Property Taxes |
|---|---|
| 2011 | $2,866 |
Contact Agent
Nearby Similar Homes
Nearby Sold Comparables
Contact Agent
Listing Provided By
Keller Williams Realty Signature







