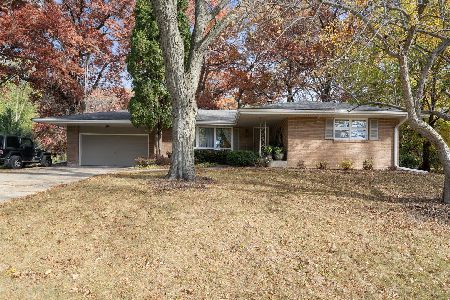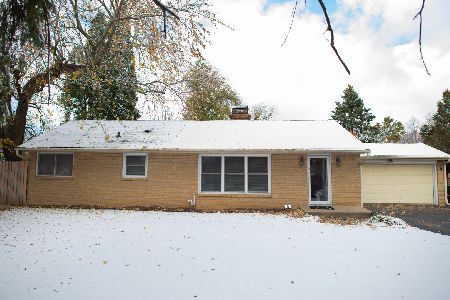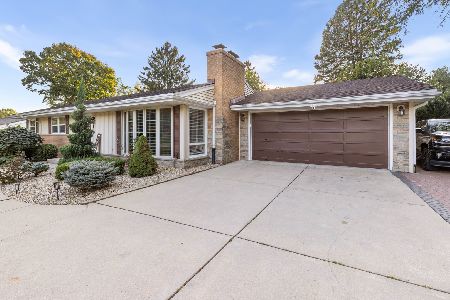6216 Buttercup Lane, Rockford, Illinois 61108
$145,000
|
Sold
|
|
| Status: | Closed |
| Sqft: | 1,468 |
| Cost/Sqft: | $92 |
| Beds: | 3 |
| Baths: | 2 |
| Year Built: | 1958 |
| Property Taxes: | $2,997 |
| Days On Market: | 1922 |
| Lot Size: | 0,45 |
Description
RANCH HOUSE LIVING!! Cute 3 bed TWO bath with a 2 car attached garage!! Living room with beautiful oversized windows that bring in lots of natural light. New flooring in dining room and kitchen. Kitchen features a pantry and retro cooktop/oven. Bathroom tilework was recently repaired and redone. Master bedroom with remodeled PRIVATE BATHROOM!! Head down to the basement to hang out in a rec room completed with cedar paneling and includes a custom bar, or tool around in your workshop space! Summers will be a blast with your above ground pool (2018), hot tub (2016) and firepit!! Lots of updates: furnace 2011, electric was completely redone in 2018, water softener 2019, patio re-poured in 2018. Book a showing and make it yours today!!
Property Specifics
| Single Family | |
| — | |
| — | |
| 1958 | |
| Full | |
| — | |
| No | |
| 0.45 |
| Winnebago | |
| — | |
| — / Not Applicable | |
| None | |
| Public | |
| Public Sewer | |
| 10908277 | |
| 1234303010 |
Property History
| DATE: | EVENT: | PRICE: | SOURCE: |
|---|---|---|---|
| 30 Nov, 2020 | Sold | $145,000 | MRED MLS |
| 18 Oct, 2020 | Under contract | $135,000 | MRED MLS |
| 16 Oct, 2020 | Listed for sale | $135,000 | MRED MLS |
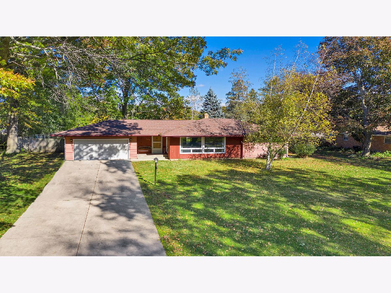
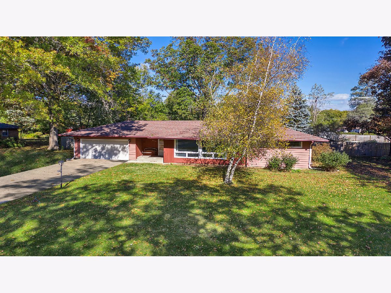
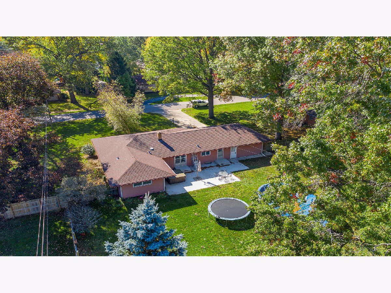
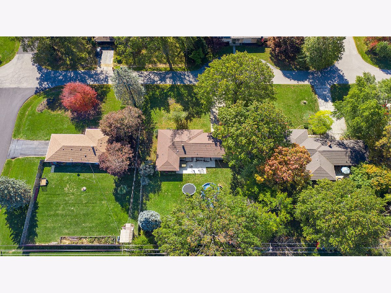
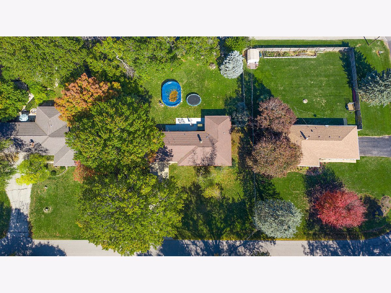
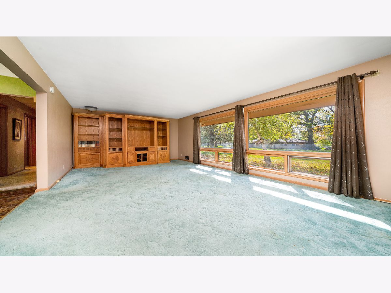
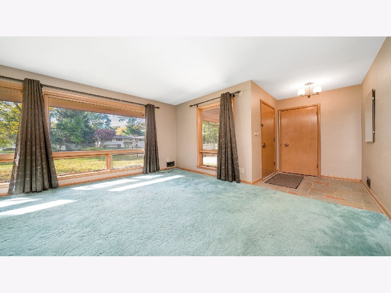
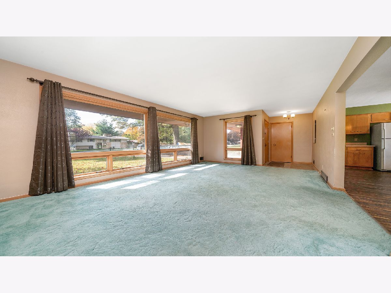
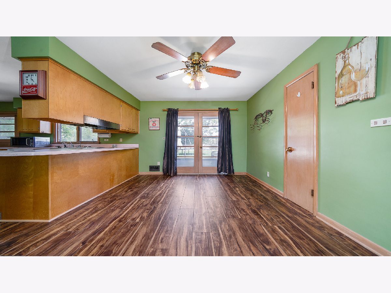
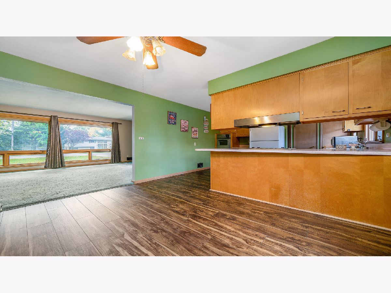
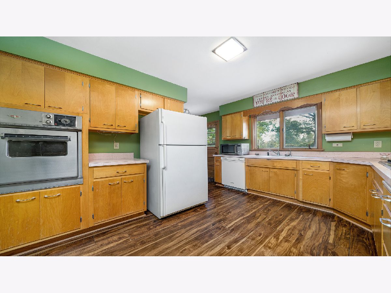
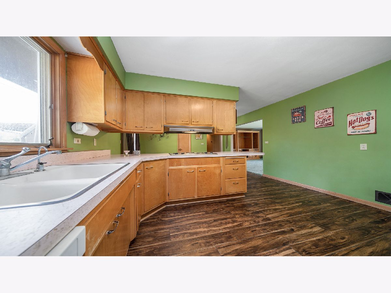
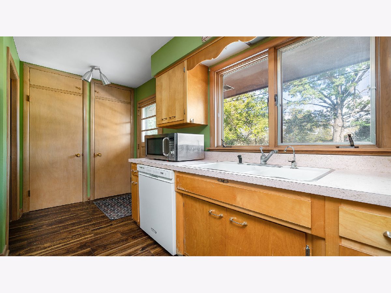
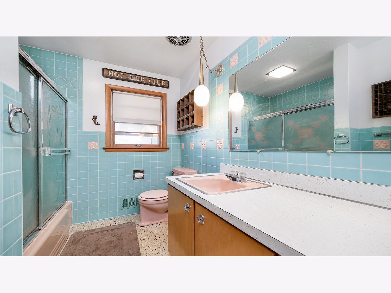
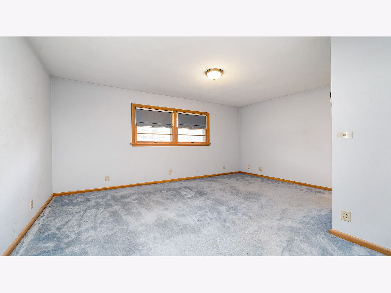
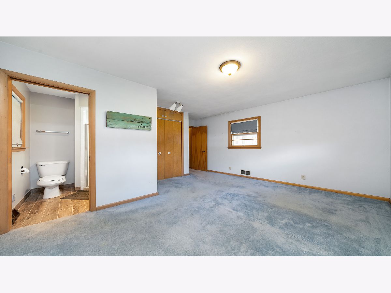
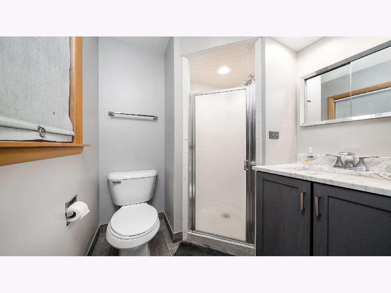
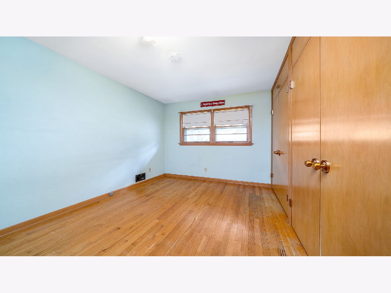
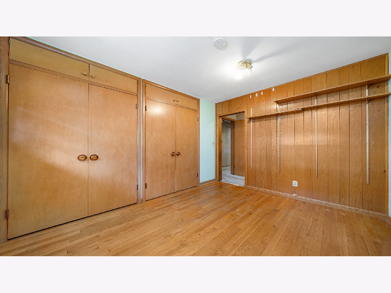
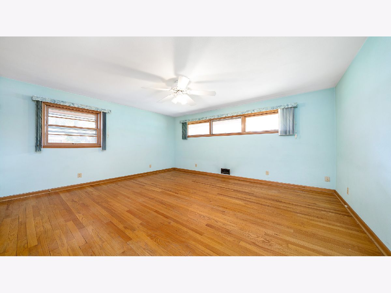
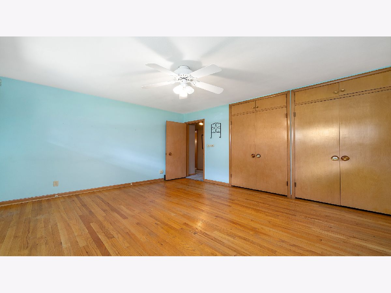
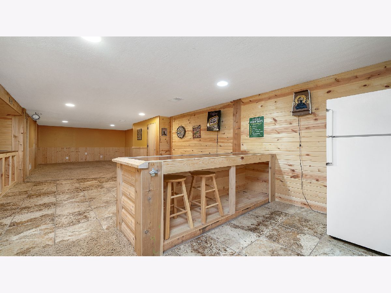
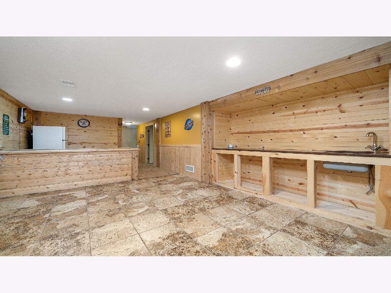
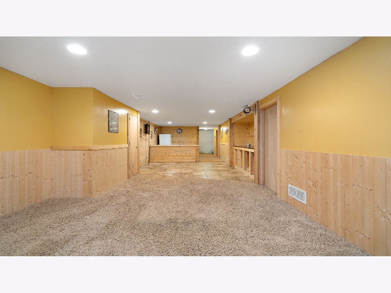
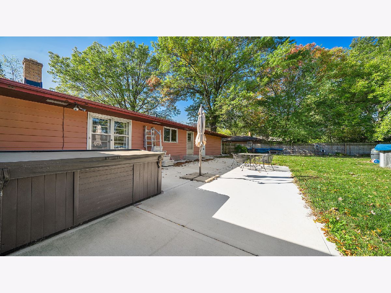
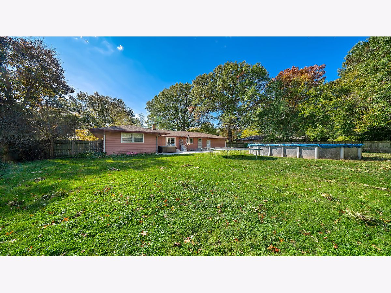
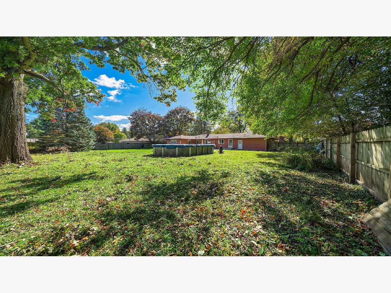
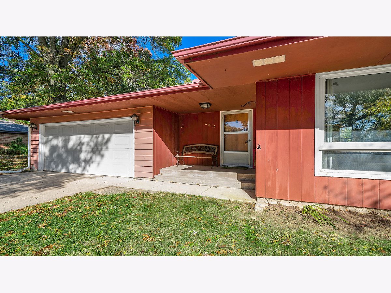
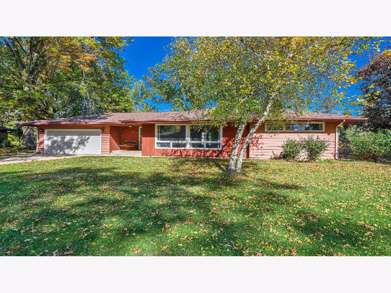
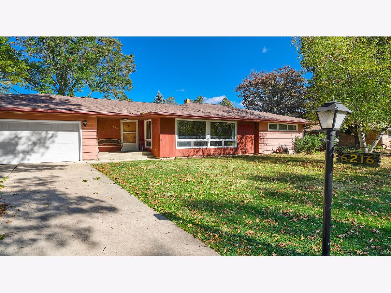
Room Specifics
Total Bedrooms: 3
Bedrooms Above Ground: 3
Bedrooms Below Ground: 0
Dimensions: —
Floor Type: —
Dimensions: —
Floor Type: —
Full Bathrooms: 2
Bathroom Amenities: —
Bathroom in Basement: 0
Rooms: No additional rooms
Basement Description: Other
Other Specifics
| 2 | |
| — | |
| — | |
| — | |
| — | |
| 19584.82 | |
| — | |
| None | |
| — | |
| — | |
| Not in DB | |
| — | |
| — | |
| — | |
| — |
Tax History
| Year | Property Taxes |
|---|---|
| 2020 | $2,997 |
Contact Agent
Nearby Similar Homes
Nearby Sold Comparables
Contact Agent
Listing Provided By
Keller Williams Realty Signature

