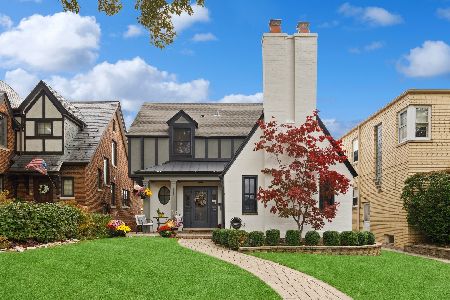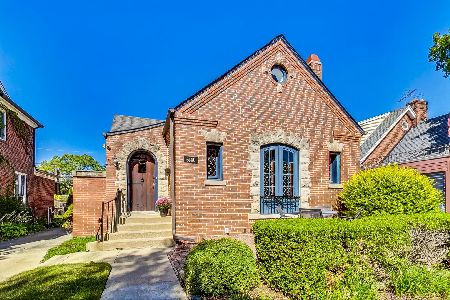6151 Forest Glen Avenue, Forest Glen, Chicago, Illinois 60646
$545,000
|
Sold
|
|
| Status: | Closed |
| Sqft: | 1,815 |
| Cost/Sqft: | $302 |
| Beds: | 3 |
| Baths: | 2 |
| Year Built: | 1933 |
| Property Taxes: | $8,944 |
| Days On Market: | 2068 |
| Lot Size: | 0,13 |
Description
Fabulous Sauganash Original Beauty! Built on an oversized lot 40 x 140. Completely UPDATED and RESTORED! 3 bedroom 2 full bath. Features slate roofing, all brick and stone exteriors. Newer electrical, plumbing, heating/central air. Completely updated kitchen and 2 full baths. Inviting interiors with arched doorways and original stone wood burning fireplace and mantle. Gourmet kitchen with updated counters, custom multi-functional island, custom pantries/sitting area and high-end stainless steel appliances. Beautiful custom finishes! Cathedral ceiling in eat-in kitchen, sky-lights and easy walk out to multi-level custom deck and expansive fenced backyard and 2.5 car garage. Lower level features another family room and walk out to decking. Enjoy all that Sauganash has to offer: Award winning schools, parks, trails, golf courses, shopping, transportation, Whole Foods, Starbucks, Core Power Yoga, Alarmist Brewery!
Property Specifics
| Single Family | |
| — | |
| English | |
| 1933 | |
| Full | |
| — | |
| No | |
| 0.13 |
| Cook | |
| — | |
| 0 / Not Applicable | |
| None | |
| Lake Michigan | |
| Public Sewer | |
| 10768572 | |
| 13031160020000 |
Nearby Schools
| NAME: | DISTRICT: | DISTANCE: | |
|---|---|---|---|
|
Grade School
Sauganash Elementary School |
299 | — | |
|
Middle School
Sauganash Elementary School |
299 | Not in DB | |
|
High School
Taft High School |
299 | Not in DB | |
|
Alternate High School
Lane Technical High School |
— | Not in DB | |
Property History
| DATE: | EVENT: | PRICE: | SOURCE: |
|---|---|---|---|
| 8 Sep, 2020 | Sold | $545,000 | MRED MLS |
| 1 Aug, 2020 | Under contract | $549,000 | MRED MLS |
| 2 Jul, 2020 | Listed for sale | $549,000 | MRED MLS |
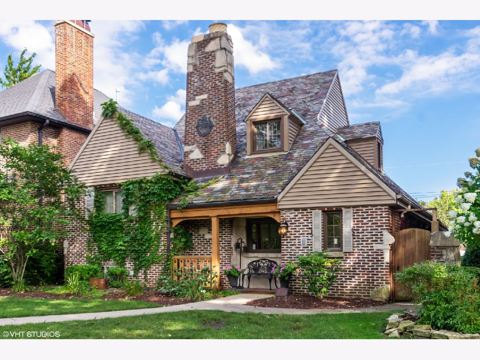
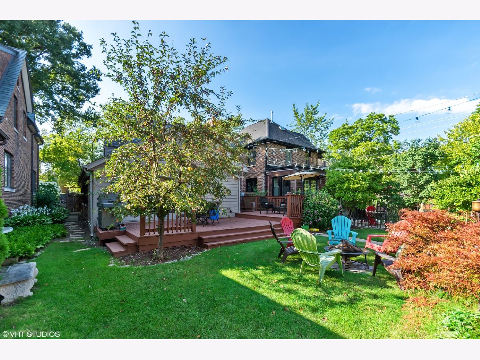
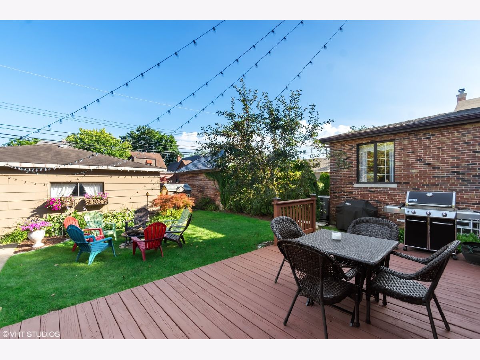
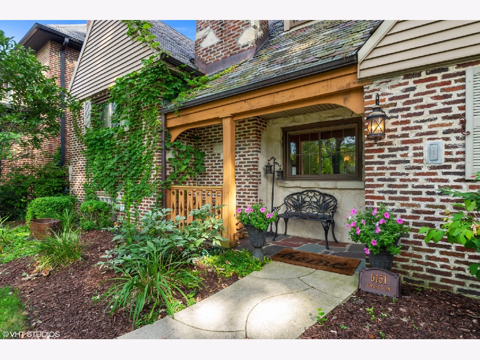
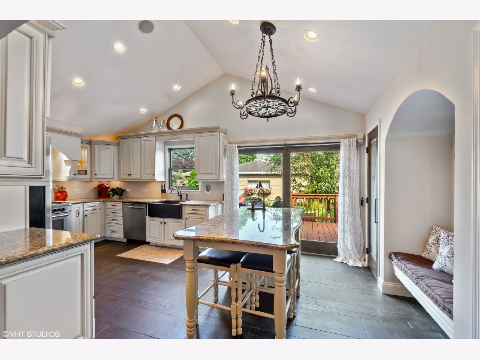
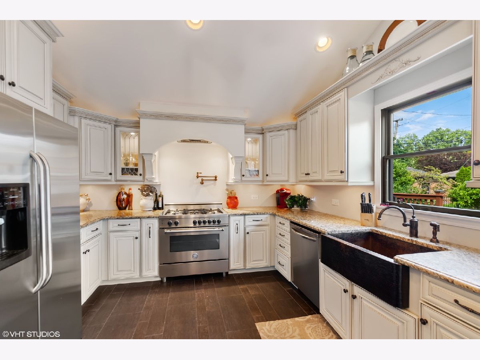
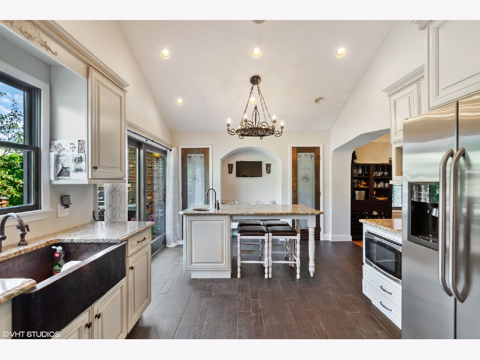
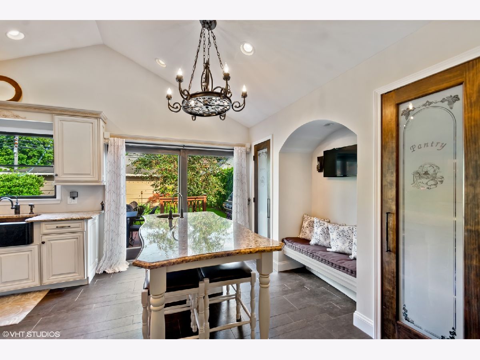
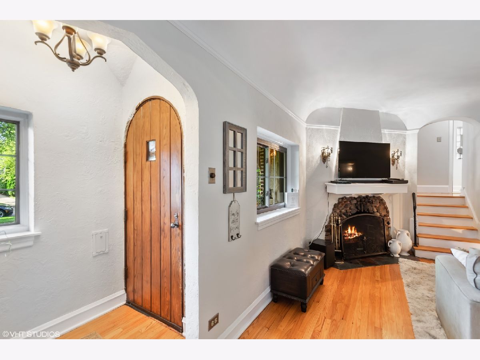
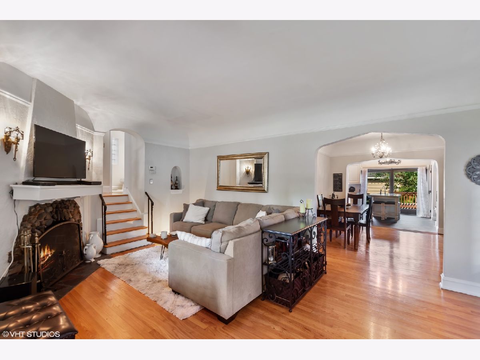
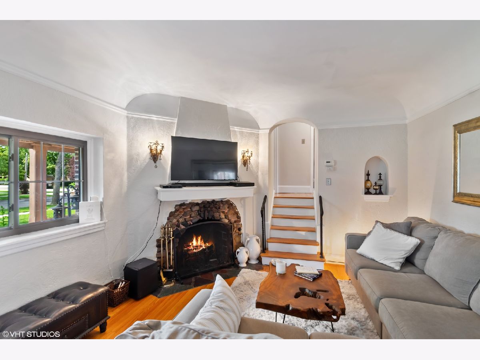
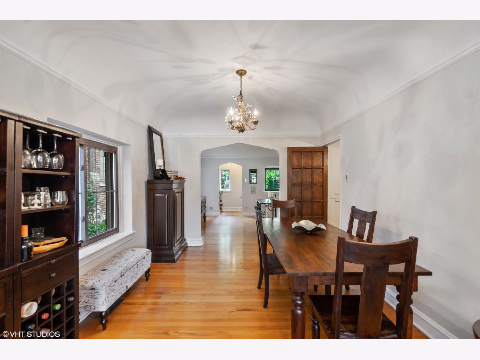
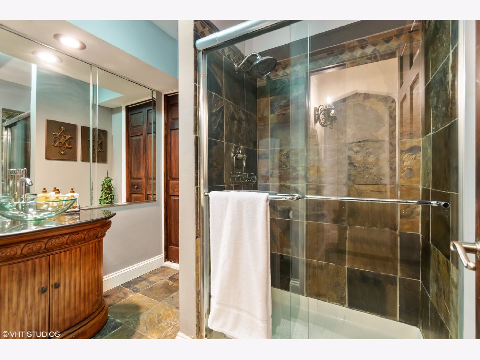
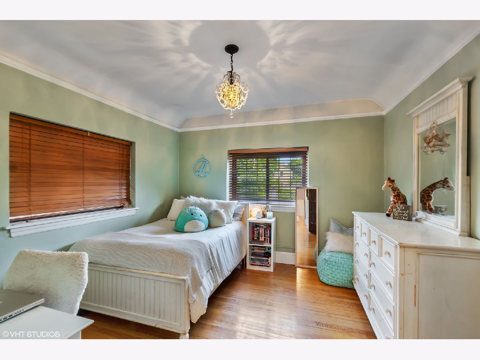
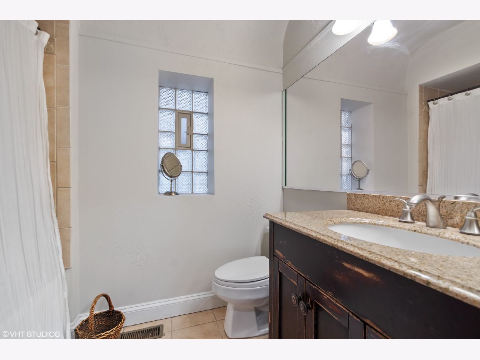
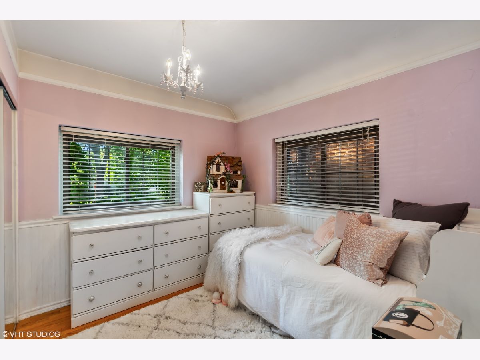
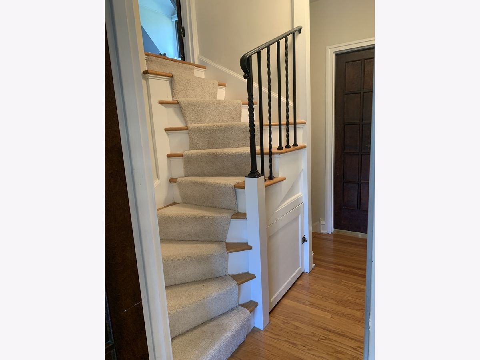
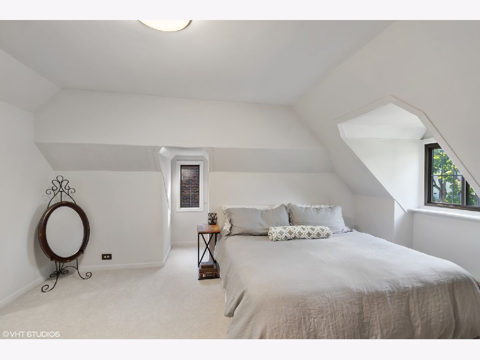
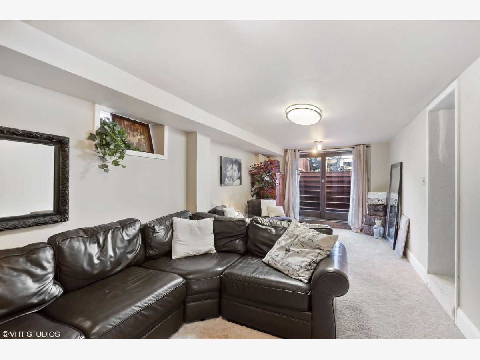
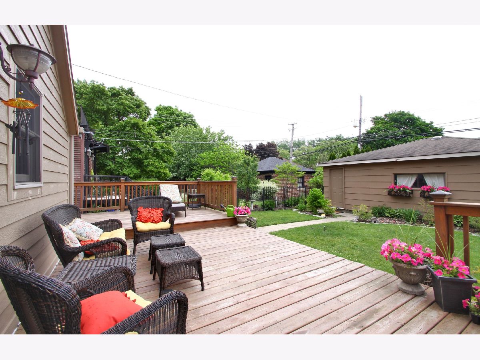
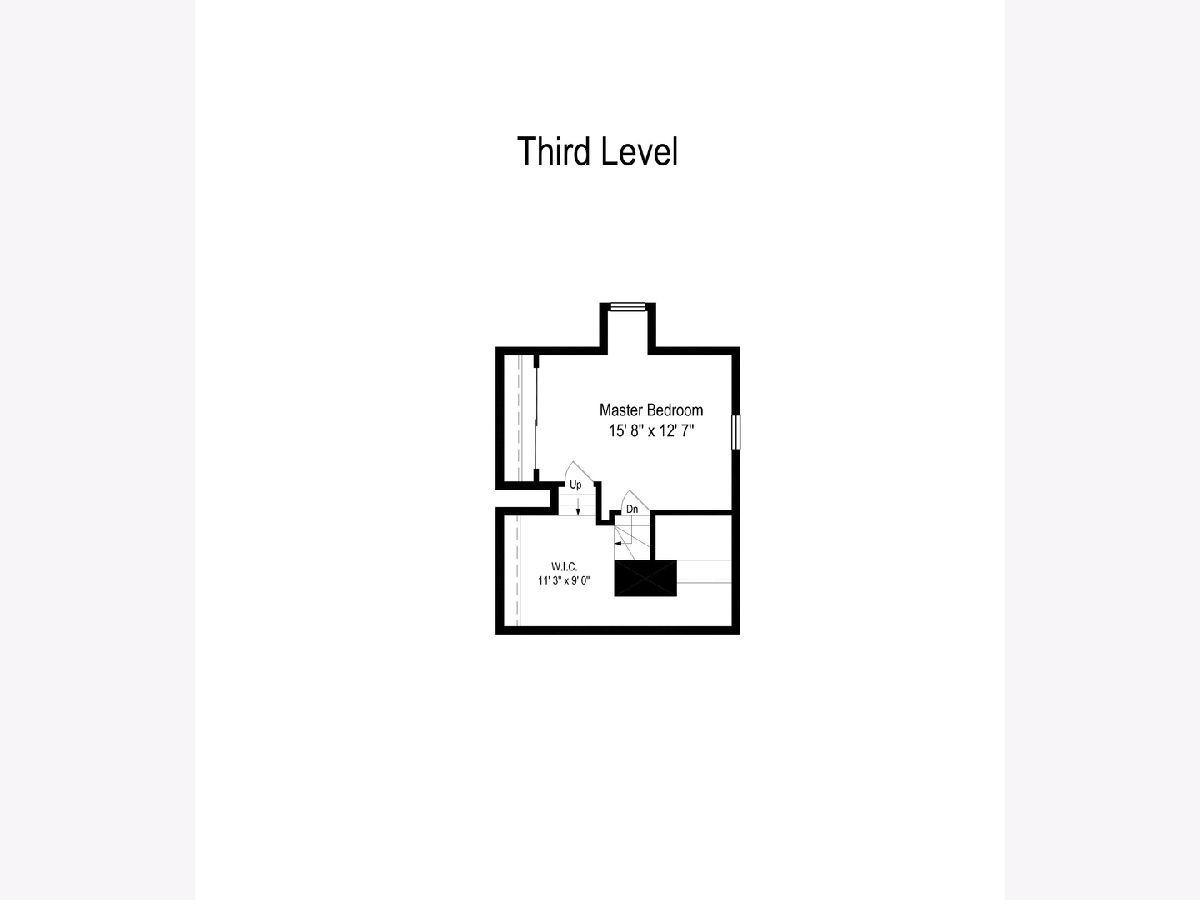
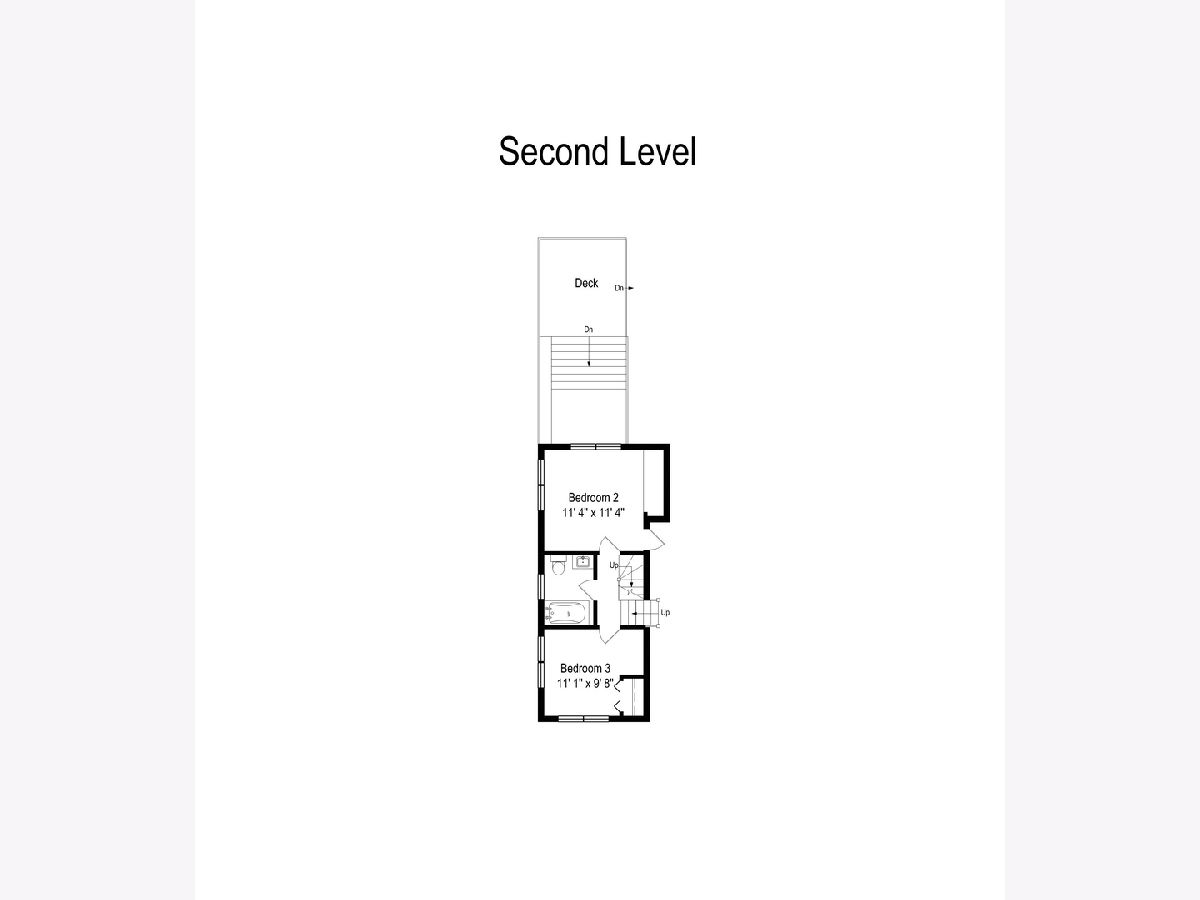
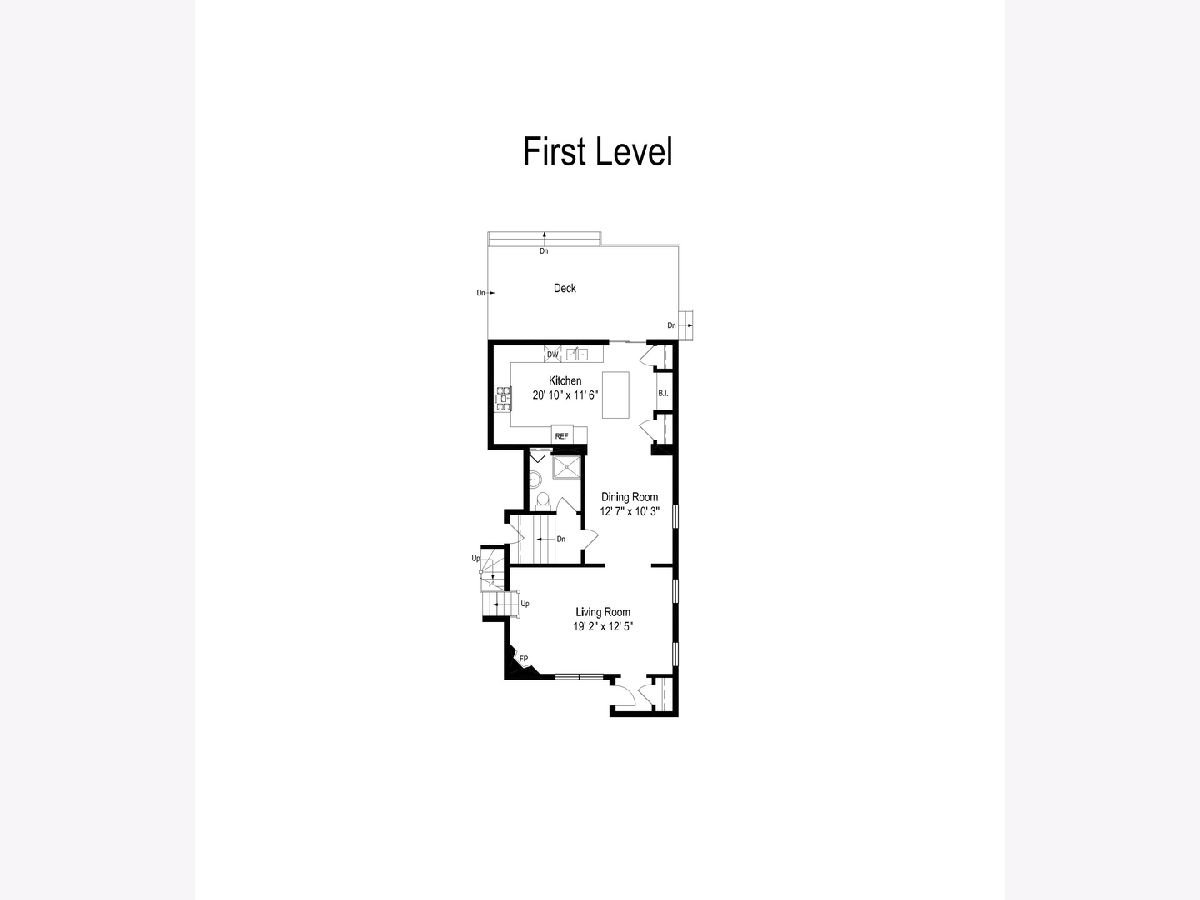
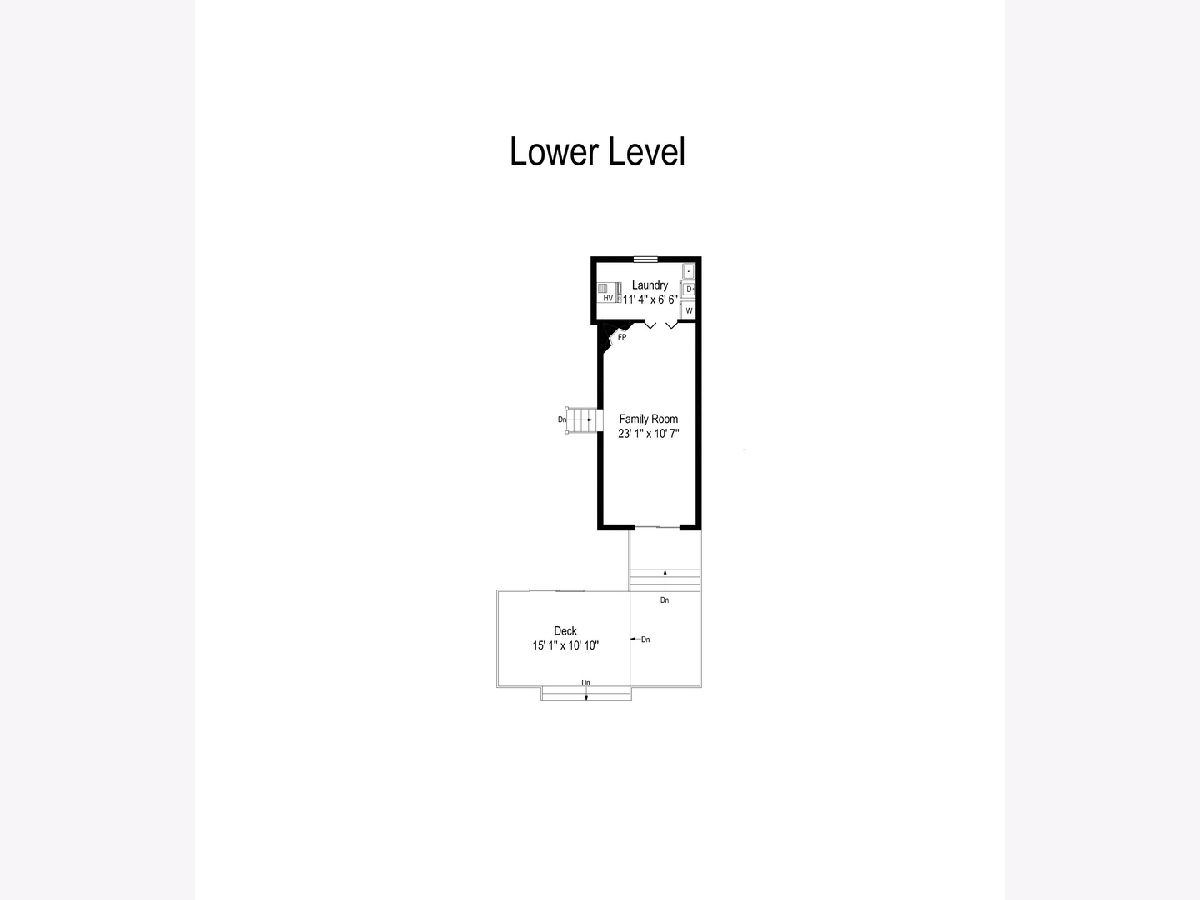
Room Specifics
Total Bedrooms: 3
Bedrooms Above Ground: 3
Bedrooms Below Ground: 0
Dimensions: —
Floor Type: Hardwood
Dimensions: —
Floor Type: Hardwood
Full Bathrooms: 2
Bathroom Amenities: Whirlpool
Bathroom in Basement: 0
Rooms: No additional rooms
Basement Description: Finished
Other Specifics
| 2 | |
| Concrete Perimeter | |
| — | |
| Deck | |
| — | |
| 40 X 140 | |
| Interior Stair | |
| None | |
| — | |
| Range, Microwave, Dishwasher, Refrigerator | |
| Not in DB | |
| — | |
| — | |
| — | |
| Wood Burning, Gas Log |
Tax History
| Year | Property Taxes |
|---|---|
| 2020 | $8,944 |
Contact Agent
Nearby Similar Homes
Nearby Sold Comparables
Contact Agent
Listing Provided By
Compass







