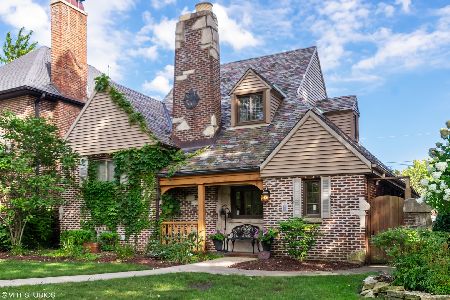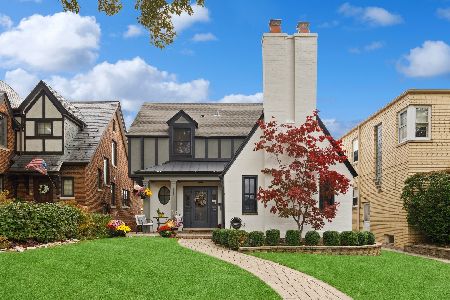6155 Forest Glen Avenue, Forest Glen, Chicago, Illinois 60646
$630,000
|
Sold
|
|
| Status: | Closed |
| Sqft: | 4,150 |
| Cost/Sqft: | $157 |
| Beds: | 3 |
| Baths: | 3 |
| Year Built: | 1927 |
| Property Taxes: | $7,112 |
| Days On Market: | 2727 |
| Lot Size: | 0,13 |
Description
Located on an over-sized corner lot on a tree-lined street in the coveted Sauganash area, this rare architecturally historic Tudor has been updated to add a host of modern luxuries while maintaining its classic beauty and charm. The living spaces are spacious with high curved ceilings and tall windows allowing for abundant natural light. The kitchen includes high-end SS appliances and boasts a center Island with breakfast seating area. The living room features a natural stone WD burning fireplace adjacent to the sun room that is an especially attractive place for both personal relaxation and entertaining. All of the bedrooms feature high ceilings, large closets, HDWD floors and new carpeting in the master; two of which sit off of large expandable decks. The Lower Level has a separate entrance, Media/Office, family and game room with an updated full bath. Additional features include a separate laundry room, large storage area, expandable attic & professionally landscaped backyard.
Property Specifics
| Single Family | |
| — | |
| Tudor | |
| 1927 | |
| Full,Walkout | |
| — | |
| No | |
| 0.13 |
| Cook | |
| Sauganash | |
| 0 / Not Applicable | |
| None | |
| Lake Michigan | |
| Public Sewer | |
| 10081999 | |
| 13031160010000 |
Nearby Schools
| NAME: | DISTRICT: | DISTANCE: | |
|---|---|---|---|
|
Grade School
Sauganash Elementary School |
299 | — | |
|
Middle School
Sauganash Elementary School |
299 | Not in DB | |
|
High School
Taft High School |
299 | Not in DB | |
|
Alternate High School
Northside College Preparatory Se |
— | Not in DB | |
Property History
| DATE: | EVENT: | PRICE: | SOURCE: |
|---|---|---|---|
| 31 Oct, 2018 | Sold | $630,000 | MRED MLS |
| 18 Sep, 2018 | Under contract | $650,000 | MRED MLS |
| 13 Sep, 2018 | Listed for sale | $650,000 | MRED MLS |
Room Specifics
Total Bedrooms: 3
Bedrooms Above Ground: 3
Bedrooms Below Ground: 0
Dimensions: —
Floor Type: Hardwood
Dimensions: —
Floor Type: Hardwood
Full Bathrooms: 3
Bathroom Amenities: —
Bathroom in Basement: 1
Rooms: Breakfast Room,Den,Deck,Foyer,Mud Room,Office,Recreation Room,Storage,Sun Room
Basement Description: Finished
Other Specifics
| 2 | |
| Concrete Perimeter | |
| Concrete | |
| Balcony, Deck, Patio, Roof Deck, Brick Paver Patio | |
| Corner Lot | |
| 40 X 140 | |
| Full,Pull Down Stair,Unfinished | |
| None | |
| Hardwood Floors, In-Law Arrangement | |
| Double Oven, Dishwasher, High End Refrigerator, Washer, Dryer, Stainless Steel Appliance(s) | |
| Not in DB | |
| Sidewalks, Street Lights, Street Paved | |
| — | |
| — | |
| Wood Burning |
Tax History
| Year | Property Taxes |
|---|---|
| 2018 | $7,112 |
Contact Agent
Nearby Similar Homes
Nearby Sold Comparables
Contact Agent
Listing Provided By
Dream Town Realty











