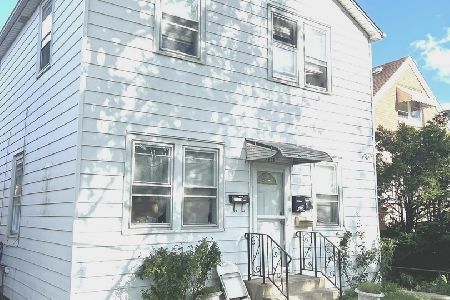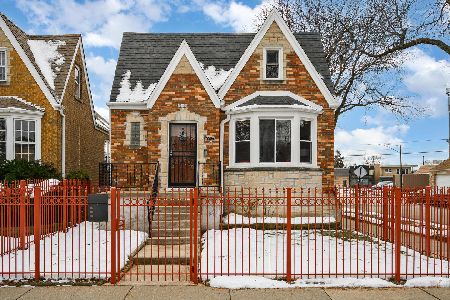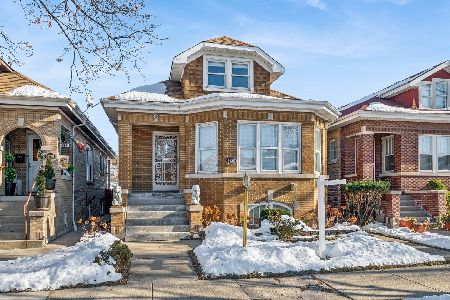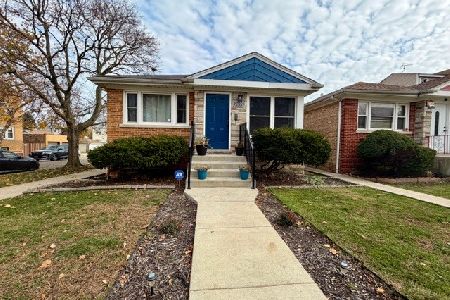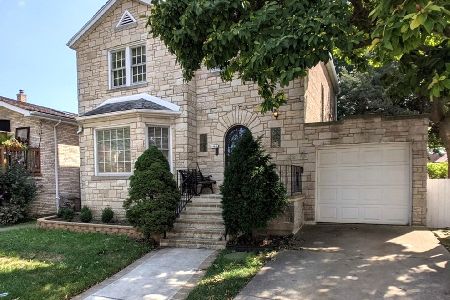6153 Nelson Street, Belmont Cragin, Chicago, Illinois 60634
$209,000
|
Sold
|
|
| Status: | Closed |
| Sqft: | 0 |
| Cost/Sqft: | — |
| Beds: | 3 |
| Baths: | 3 |
| Year Built: | 1939 |
| Property Taxes: | $3,468 |
| Days On Market: | 3346 |
| Lot Size: | 0,09 |
Description
Charming 2-story brick home with detached 2 car garage. Upgraded with new roof and new interior paint throughout, this home has an easy flow floor plan which includes 3 bedrooms and 3 full bathrooms. Spacious living room has large bay window overlooking the tree-lined street and leads to separate dining room. Galley kitchen has an ample counter and cabinet space with tile flooring. Convenient 2nd and 3rd bedrooms are on main level while a roomy private master bedroom sits on the upper level of this home. Full finished basement has a family room and bonus room with plenty of potential. Exterior has a generously-sized fenced in yard for relaxation. This home is conveniently located near schools, shopping and public transportation. Looking for the perfect buyer!
Property Specifics
| Single Family | |
| — | |
| — | |
| 1939 | |
| Full | |
| — | |
| No | |
| 0.09 |
| Cook | |
| — | |
| 0 / Not Applicable | |
| None | |
| Lake Michigan | |
| Public Sewer | |
| 09392737 | |
| 13291110030000 |
Property History
| DATE: | EVENT: | PRICE: | SOURCE: |
|---|---|---|---|
| 6 Feb, 2017 | Sold | $209,000 | MRED MLS |
| 9 Dec, 2016 | Under contract | $209,900 | MRED MLS |
| 21 Nov, 2016 | Listed for sale | $209,900 | MRED MLS |
Room Specifics
Total Bedrooms: 3
Bedrooms Above Ground: 3
Bedrooms Below Ground: 0
Dimensions: —
Floor Type: Hardwood
Dimensions: —
Floor Type: Hardwood
Full Bathrooms: 3
Bathroom Amenities: —
Bathroom in Basement: 1
Rooms: Other Room
Basement Description: Finished
Other Specifics
| 2 | |
| Concrete Perimeter | |
| — | |
| — | |
| Fenced Yard | |
| 30X126 | |
| — | |
| None | |
| Hardwood Floors | |
| — | |
| Not in DB | |
| Sidewalks, Street Lights, Street Paved | |
| — | |
| — | |
| — |
Tax History
| Year | Property Taxes |
|---|---|
| 2017 | $3,468 |
Contact Agent
Nearby Similar Homes
Nearby Sold Comparables
Contact Agent
Listing Provided By
Keller Williams Realty Partners, LLC

