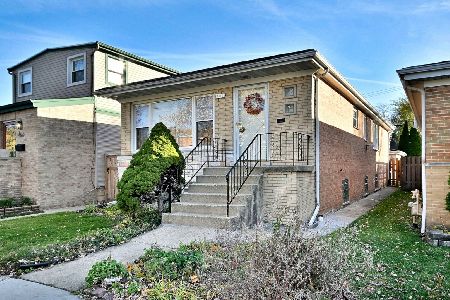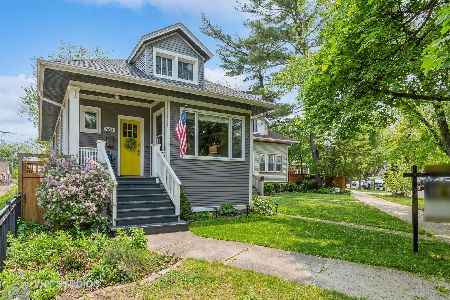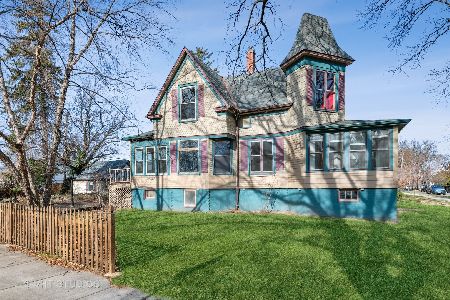6155 Northcott Avenue, Norwood Park, Chicago, Illinois 60631
$600,000
|
Sold
|
|
| Status: | Closed |
| Sqft: | 2,670 |
| Cost/Sqft: | $230 |
| Beds: | 3 |
| Baths: | 3 |
| Year Built: | 1926 |
| Property Taxes: | $5,553 |
| Days On Market: | 2022 |
| Lot Size: | 0,09 |
Description
Amazing Opportunity to Own This Beautiful Brick Bungalow on Large Corner Lot Featuring Huge Attached Garage, Side Drive and Park-Like Yard with Patio & Pergola. Enjoy the Layout Featuring 4 Bedrm/ 2.1 Bath Inviting Front Porch, Joanna Gaines Like Kitchen with Farmhouse Sink -Built-In Coffee Maker-Large Island - Tons of Cabinets, 1st Flr Family Rm and Amazing Primary Suite with Large Primary Bathroom, 2 Kids Bedrms Up with Half Bath In-Between. Lower Level Perfect for Entertaining with Playroom, Full Bath, Bedroom and Wine Rm. Radiant Heated Floors in Basement, Kitchen, and Master Bath. Basement is Bone Dry with Flood Control. Walk to Harlem El, Metra, Highly Rated Taft HS- Norwood Park Elementary or Immaculate Conception... Close to Both Downtown Edison & Norwood Park.
Property Specifics
| Single Family | |
| — | |
| Bungalow | |
| 1926 | |
| Full | |
| — | |
| No | |
| 0.09 |
| Cook | |
| — | |
| — / Not Applicable | |
| None | |
| Lake Michigan | |
| Public Sewer | |
| 10776373 | |
| 13061070180000 |
Nearby Schools
| NAME: | DISTRICT: | DISTANCE: | |
|---|---|---|---|
|
Grade School
Norwood Park Elementary School |
299 | — | |
|
Middle School
Norwood Park Elementary School |
299 | Not in DB | |
|
High School
Taft High School |
299 | Not in DB | |
Property History
| DATE: | EVENT: | PRICE: | SOURCE: |
|---|---|---|---|
| 27 Aug, 2013 | Sold | $525,000 | MRED MLS |
| 23 Jul, 2013 | Under contract | $499,000 | MRED MLS |
| 19 Jul, 2013 | Listed for sale | $499,000 | MRED MLS |
| 21 Aug, 2020 | Sold | $600,000 | MRED MLS |
| 17 Jul, 2020 | Under contract | $615,000 | MRED MLS |
| 9 Jul, 2020 | Listed for sale | $615,000 | MRED MLS |
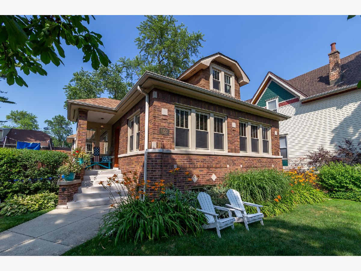
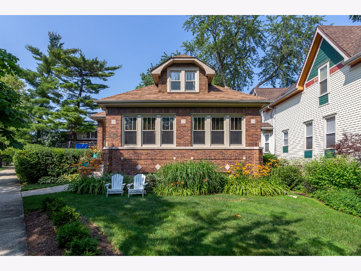
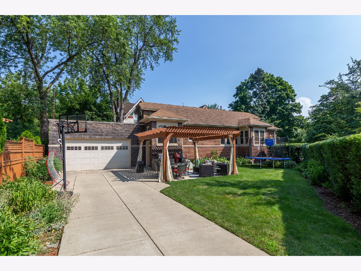
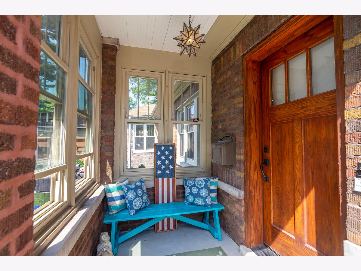
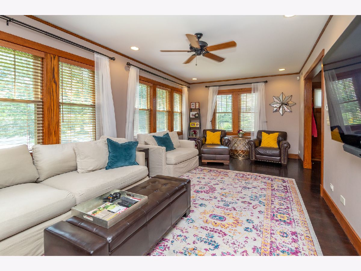
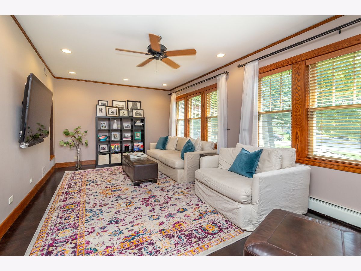
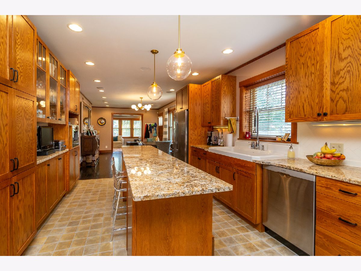
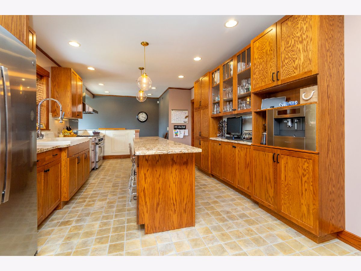
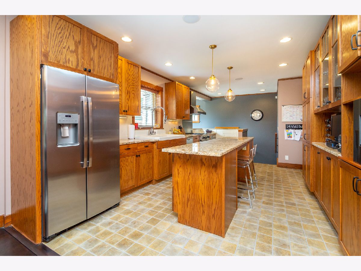
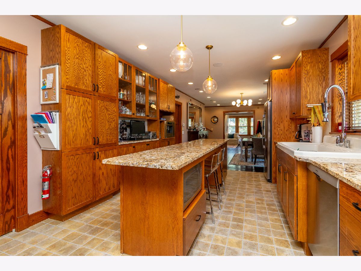
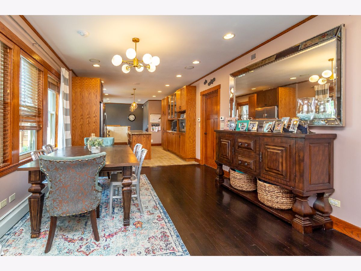
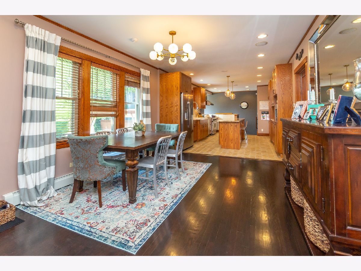
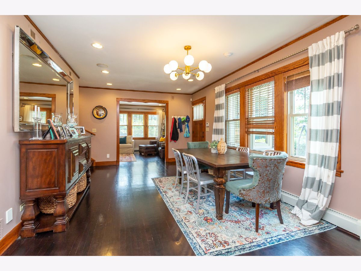
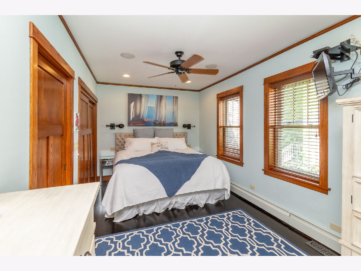
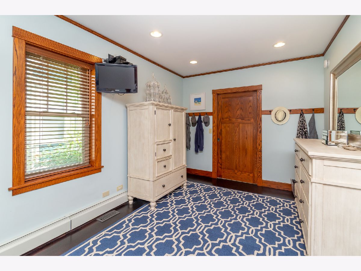
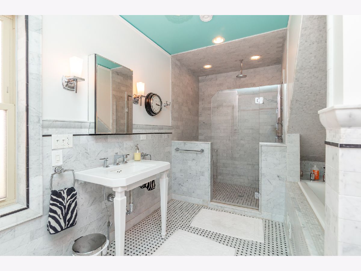
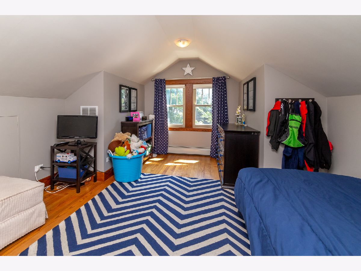
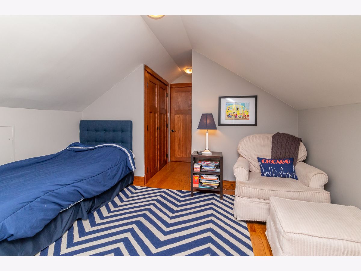
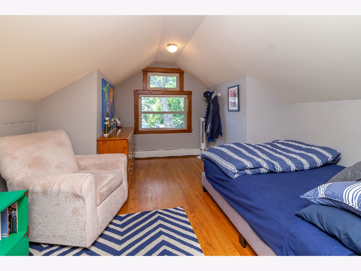
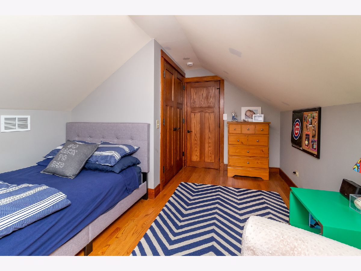
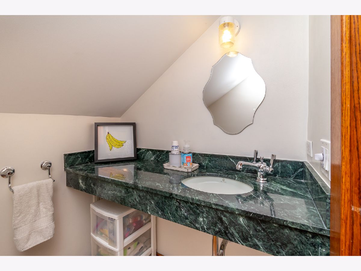
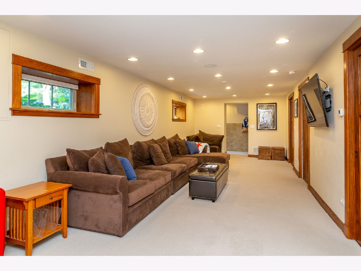
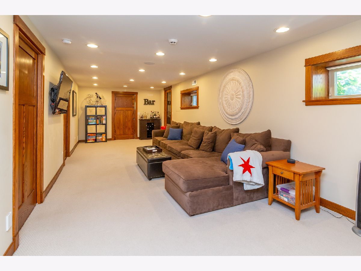
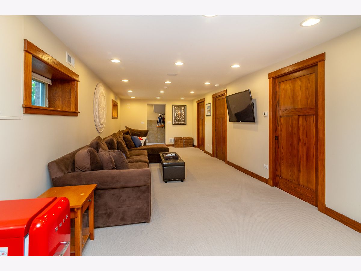
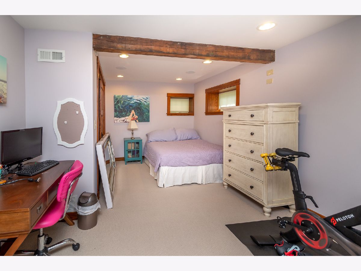
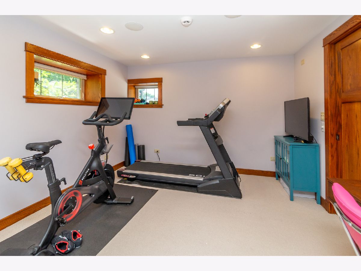
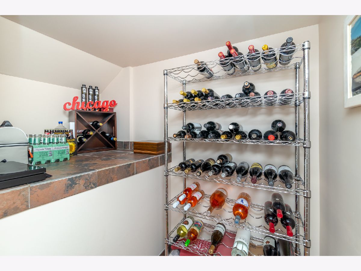
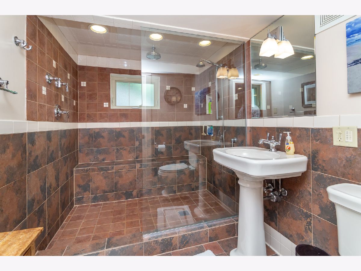
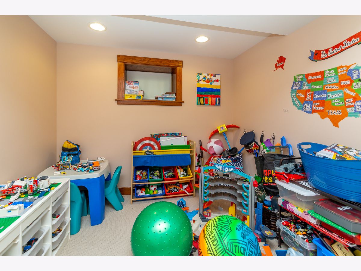
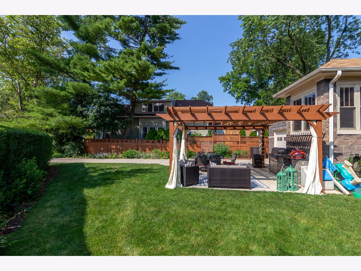
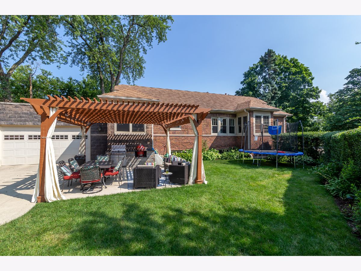
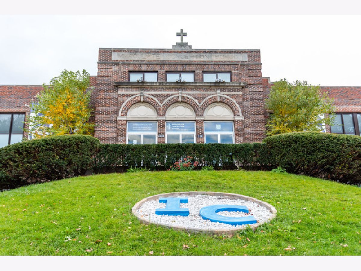
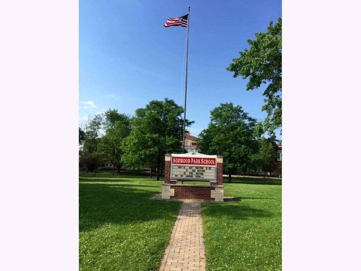
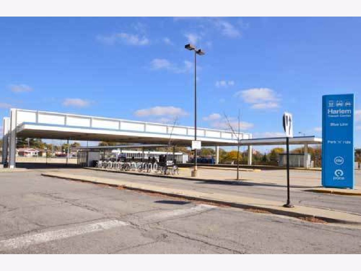
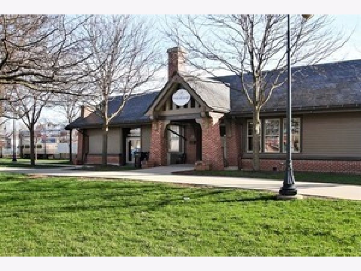
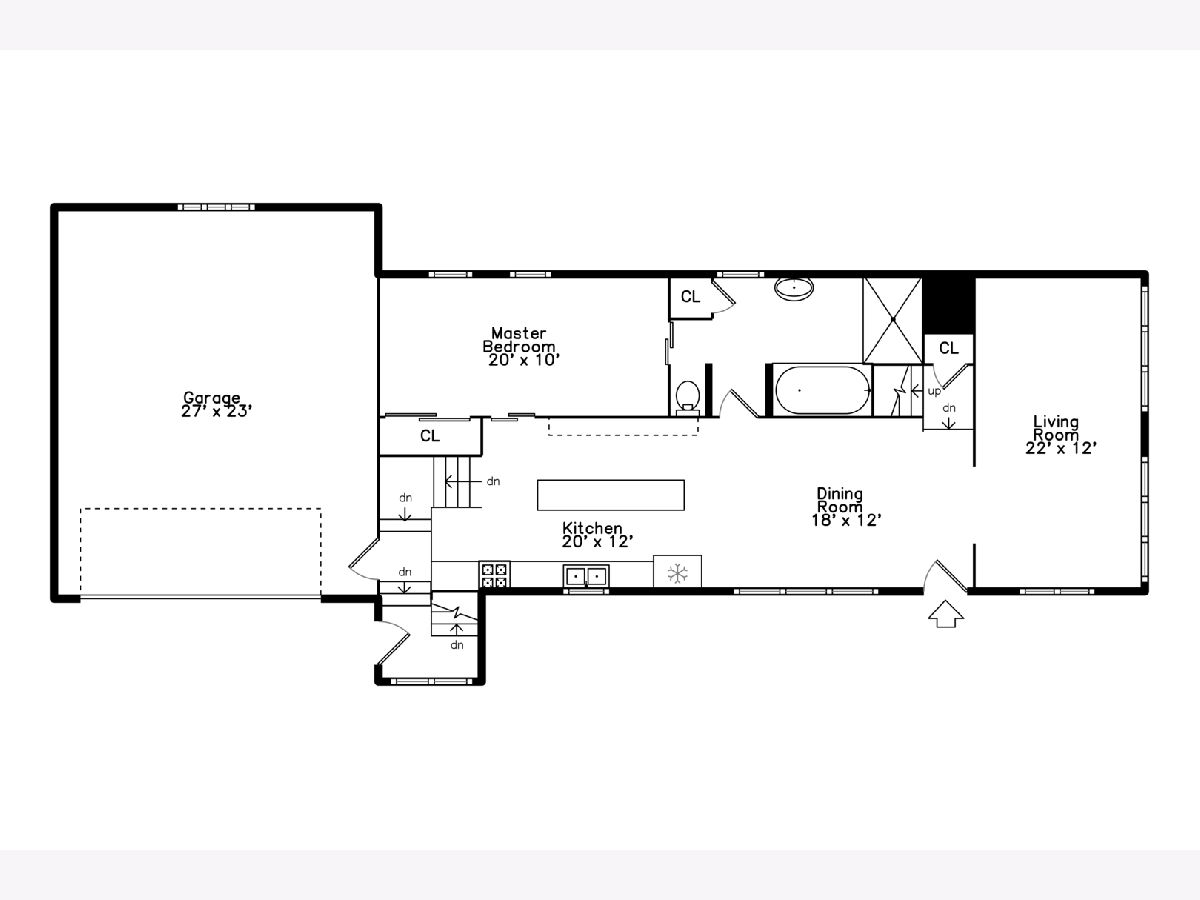
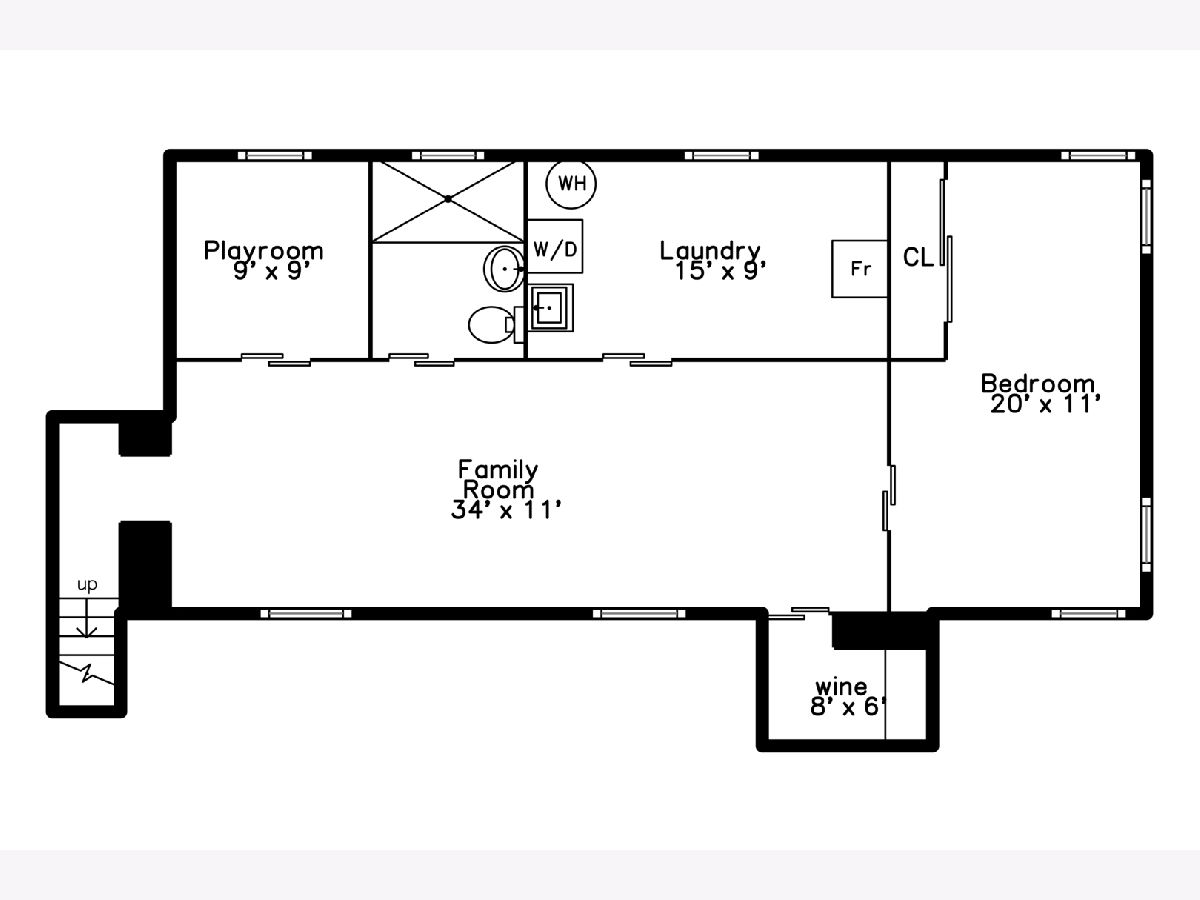
Room Specifics
Total Bedrooms: 4
Bedrooms Above Ground: 3
Bedrooms Below Ground: 1
Dimensions: —
Floor Type: Hardwood
Dimensions: —
Floor Type: Hardwood
Dimensions: —
Floor Type: Carpet
Full Bathrooms: 3
Bathroom Amenities: Separate Shower,Soaking Tub
Bathroom in Basement: 1
Rooms: Play Room,Loft,Other Room
Basement Description: Finished
Other Specifics
| 2.5 | |
| Concrete Perimeter | |
| Concrete | |
| Patio, Porch | |
| Corner Lot | |
| 151X14X121X102 | |
| — | |
| — | |
| Hardwood Floors, First Floor Bedroom, First Floor Full Bath | |
| Range, Microwave, Dishwasher, High End Refrigerator, Stainless Steel Appliance(s), Range Hood | |
| Not in DB | |
| Clubhouse, Park, Tennis Court(s), Curbs, Sidewalks, Street Lights, Street Paved | |
| — | |
| — | |
| — |
Tax History
| Year | Property Taxes |
|---|---|
| 2013 | $4,092 |
| 2020 | $5,553 |
Contact Agent
Nearby Similar Homes
Nearby Sold Comparables
Contact Agent
Listing Provided By
Dream Town Realty




