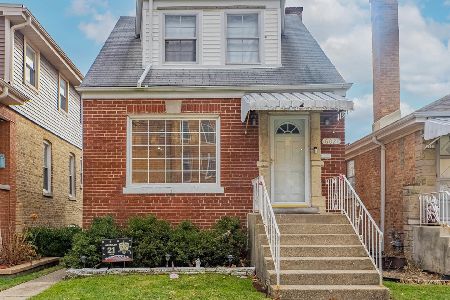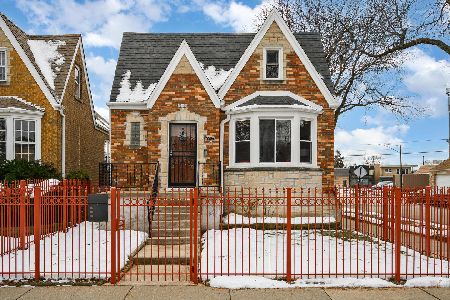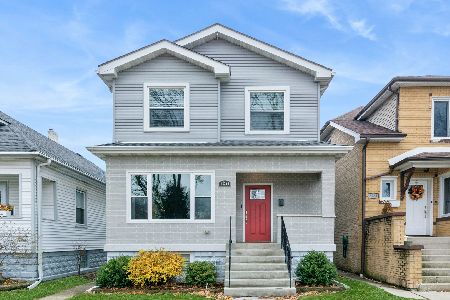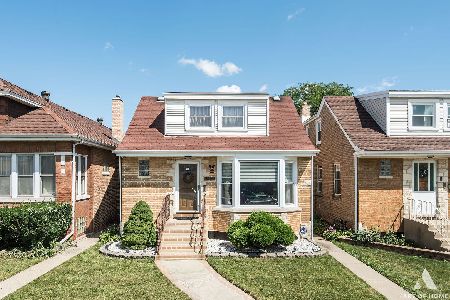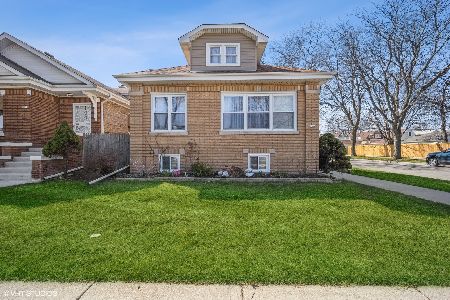6158 Roscoe Street, Dunning, Chicago, Illinois 60634
$424,917
|
Sold
|
|
| Status: | Closed |
| Sqft: | 2,800 |
| Cost/Sqft: | $152 |
| Beds: | 4 |
| Baths: | 2 |
| Year Built: | 1928 |
| Property Taxes: | $4,228 |
| Days On Market: | 1504 |
| Lot Size: | 0,10 |
Description
Stop the car! This one is worth your time. 5 bedrooms, 2 baths, eat in kitchen, large mudroom, fenced yard, corner lot. Huge 2 car garage will fit full size truck and SUV together AND loads from the street - NOT from the alley. You are going to LOVE the 42" shaker kitchen cabinets with gorgeous counters, stainless appliances and plenty of space for table. 2 bedrooms on first floor + 2 bedrooms on 2nd floor + 5th bedroom in basement. Stunning first floor bath with spa like shower and floating sink. Huge updated bath in basement with jetted tub. Basement also had small kitchenette with sink & small fridge opens to family room combo + bonus room to use for game room, yoga room, office, workout area =you decide! This room also has exterior access to back yard. So much to love in this house. Don't pass on this one - see it today before it's too late.
Property Specifics
| Single Family | |
| — | |
| Bungalow | |
| 1928 | |
| Full | |
| — | |
| No | |
| 0.1 |
| Cook | |
| — | |
| 0 / Not Applicable | |
| None | |
| Lake Michigan | |
| Public Sewer | |
| 11278837 | |
| 13203140190000 |
Nearby Schools
| NAME: | DISTRICT: | DISTANCE: | |
|---|---|---|---|
|
Grade School
Reinberg Elementary School |
299 | — | |
|
Middle School
Reinberg Elementary School |
299 | Not in DB | |
|
High School
Schurz High School |
299 | Not in DB | |
Property History
| DATE: | EVENT: | PRICE: | SOURCE: |
|---|---|---|---|
| 8 Apr, 2019 | Sold | $385,000 | MRED MLS |
| 12 Feb, 2019 | Under contract | $399,000 | MRED MLS |
| 8 Feb, 2019 | Listed for sale | $399,000 | MRED MLS |
| 27 Jan, 2022 | Sold | $424,917 | MRED MLS |
| 8 Dec, 2021 | Under contract | $424,917 | MRED MLS |
| 6 Dec, 2021 | Listed for sale | $424,917 | MRED MLS |
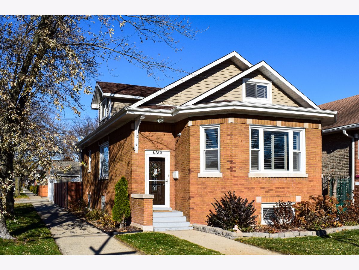
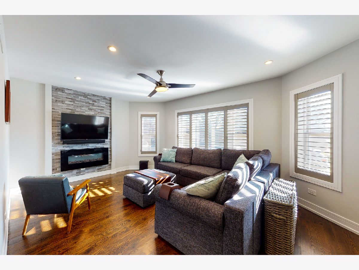
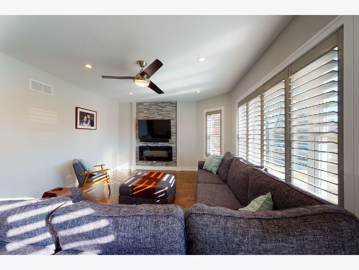
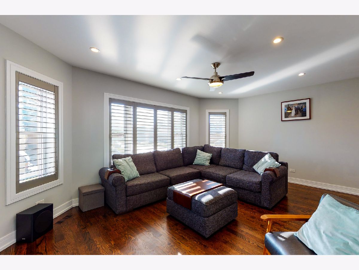
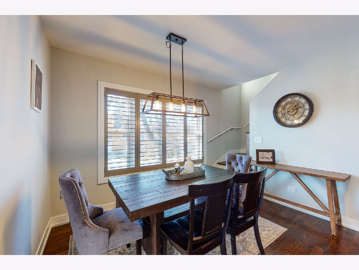
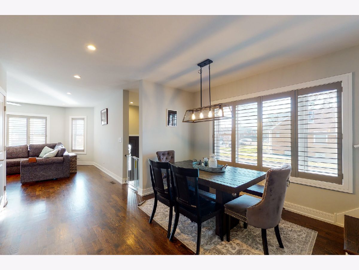
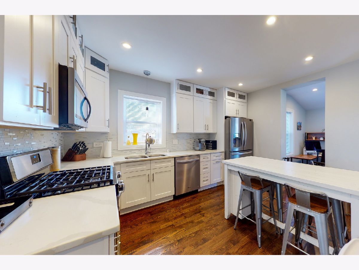
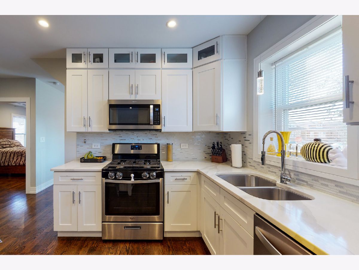
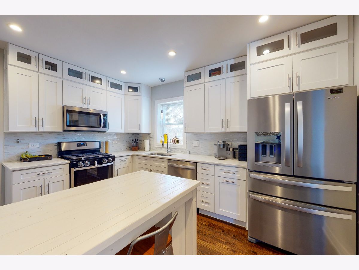
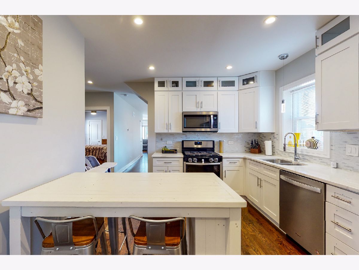
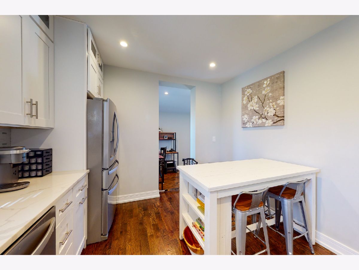
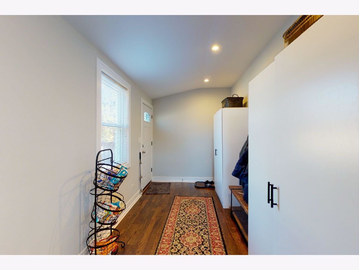
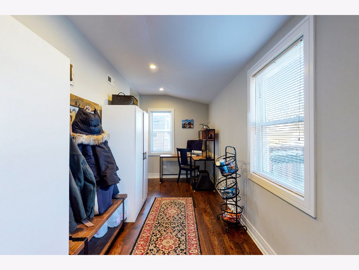
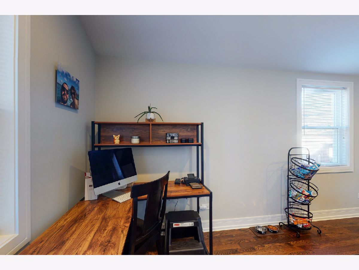
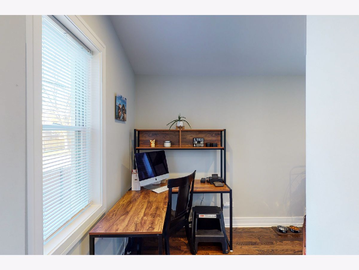
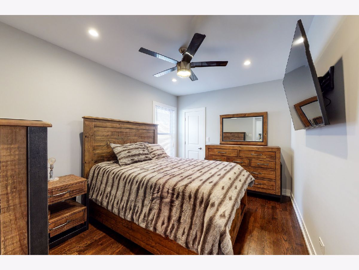
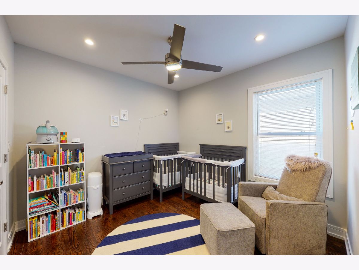
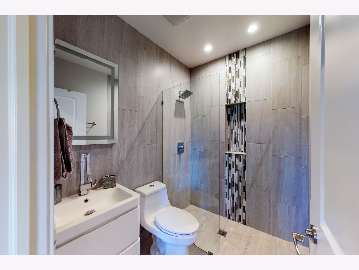
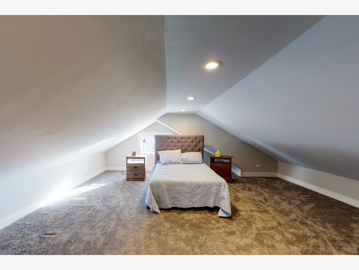
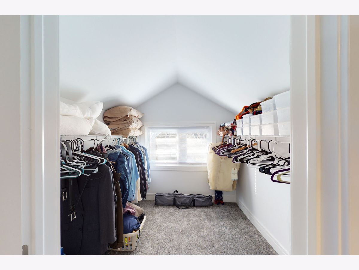
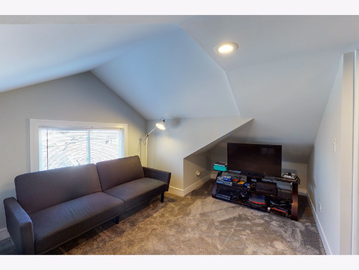
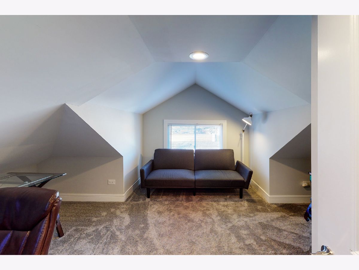
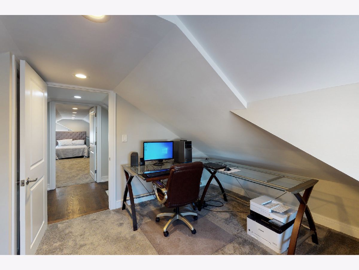
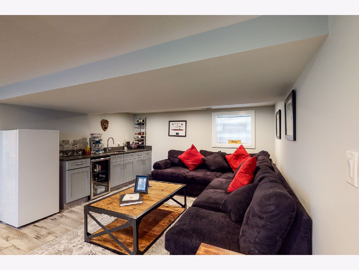
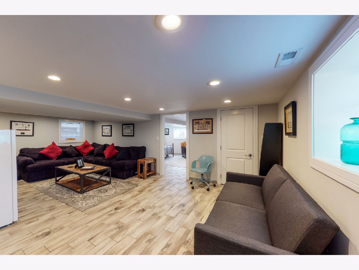
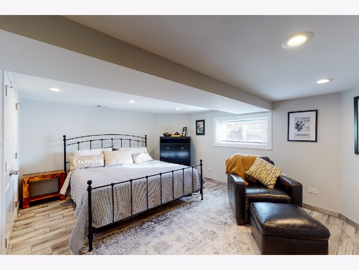
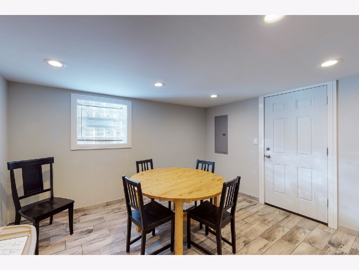
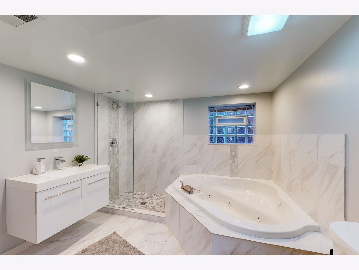
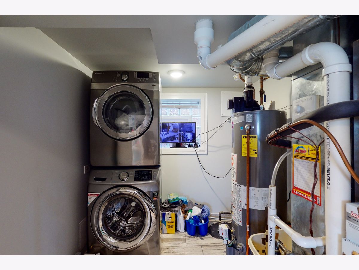
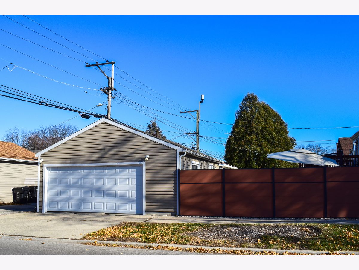
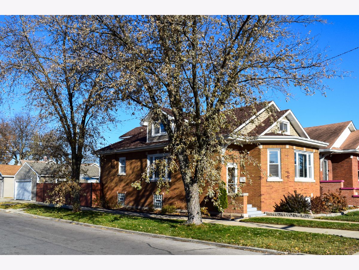
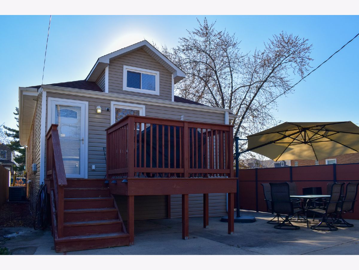
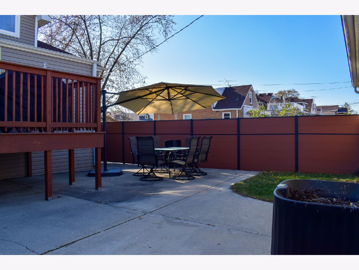
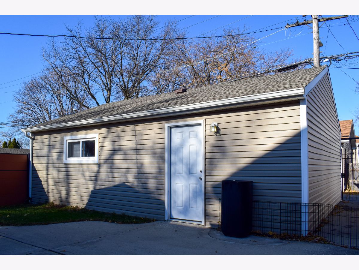
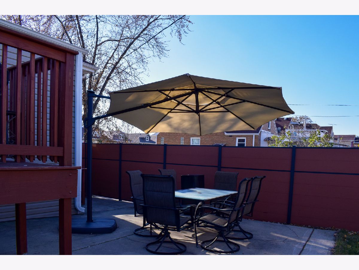
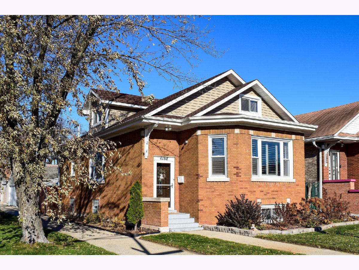
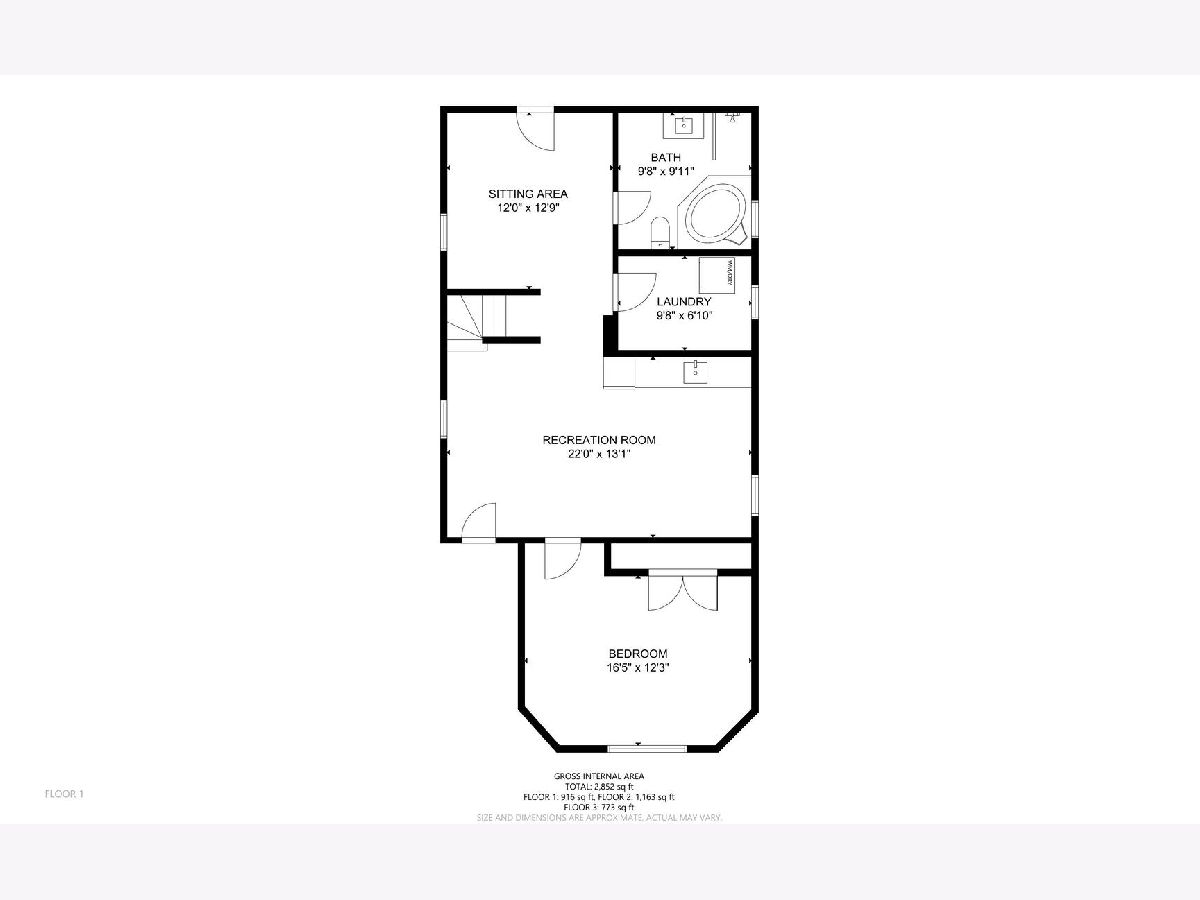
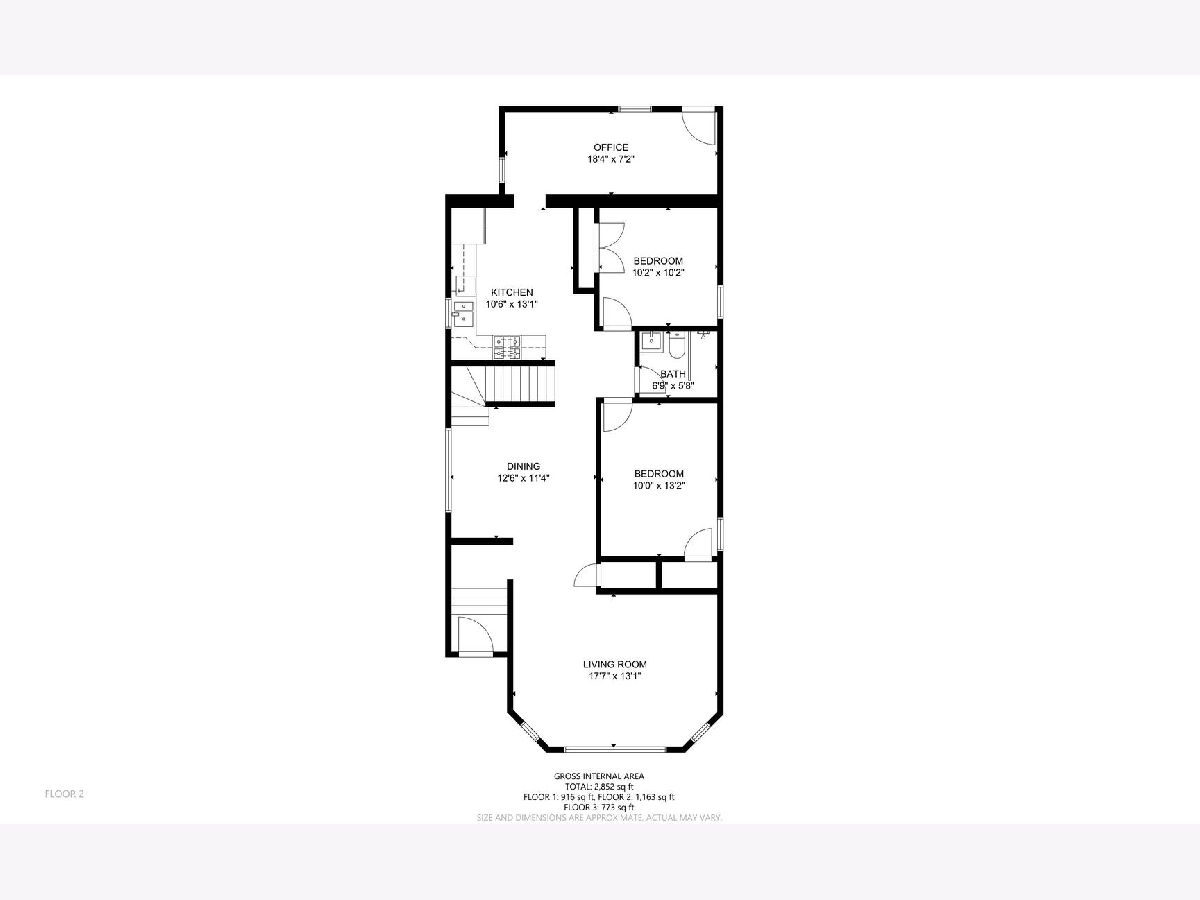
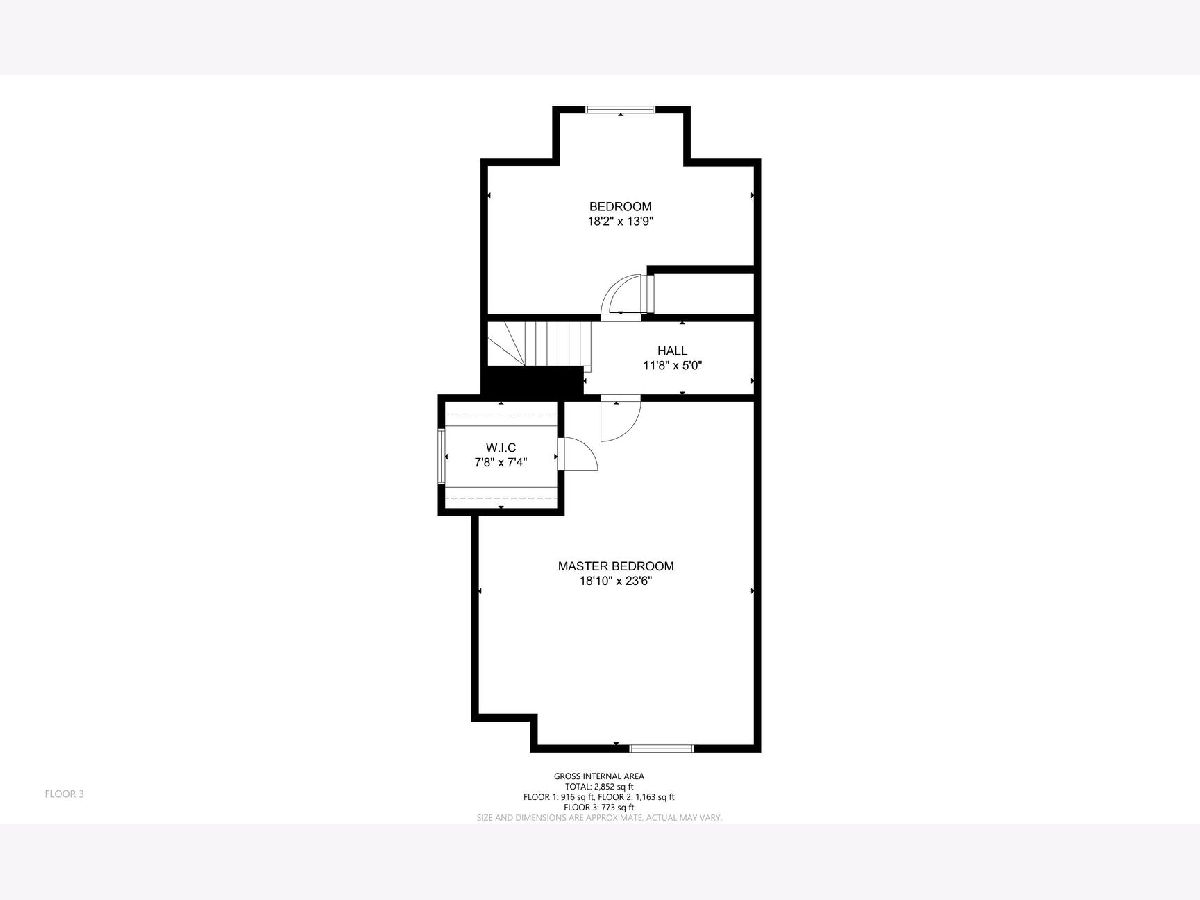
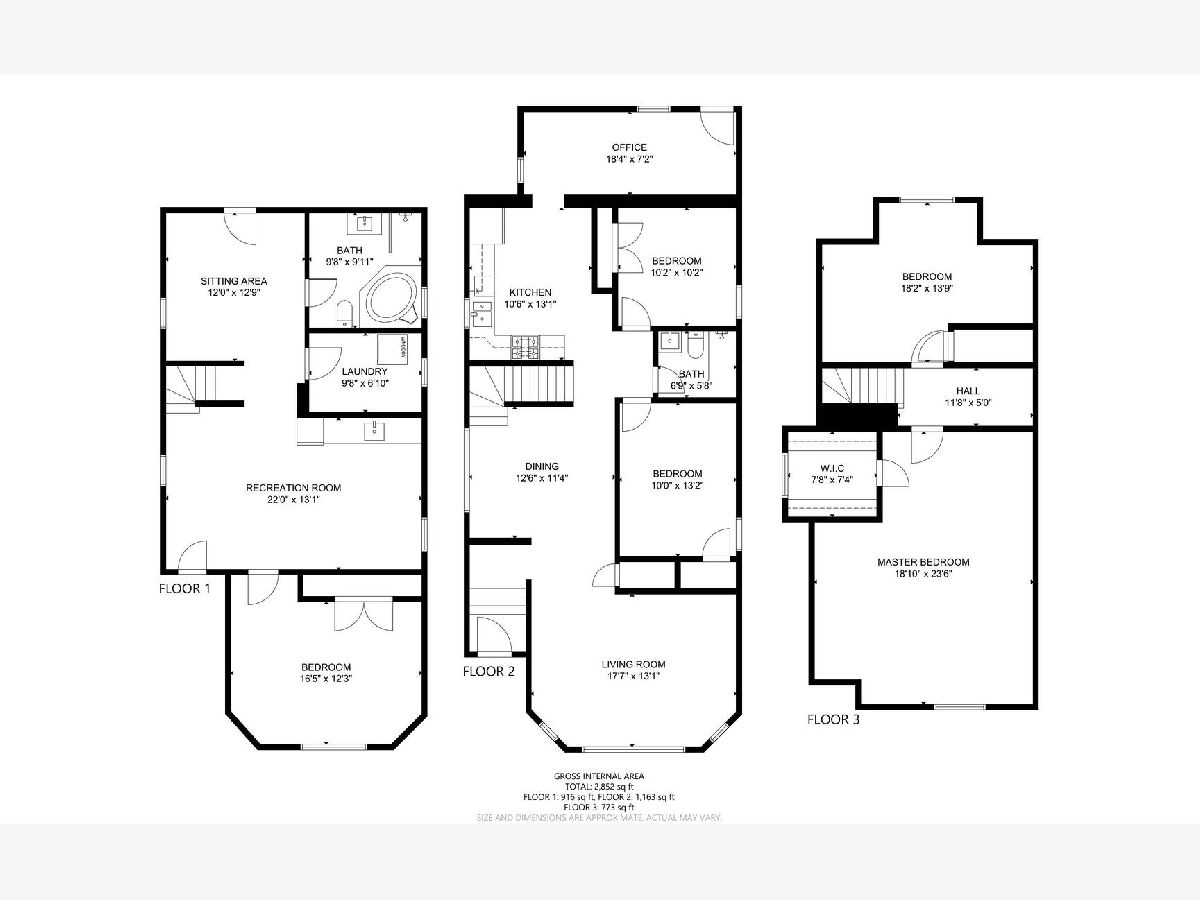
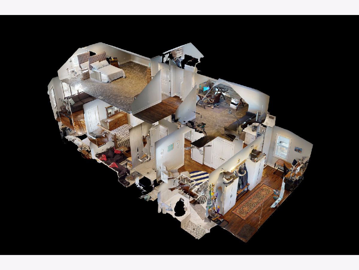
Room Specifics
Total Bedrooms: 5
Bedrooms Above Ground: 4
Bedrooms Below Ground: 1
Dimensions: —
Floor Type: Carpet
Dimensions: —
Floor Type: Hardwood
Dimensions: —
Floor Type: Hardwood
Dimensions: —
Floor Type: —
Full Bathrooms: 2
Bathroom Amenities: Whirlpool
Bathroom in Basement: 1
Rooms: Bedroom 5,Eating Area,Bonus Room,Foyer,Mud Room,Walk In Closet
Basement Description: Finished
Other Specifics
| 2.5 | |
| — | |
| — | |
| Deck, Patio, Storms/Screens | |
| Corner Lot | |
| 32X126 | |
| — | |
| None | |
| Hardwood Floors, First Floor Bedroom, First Floor Full Bath, Walk-In Closet(s), Some Carpeting, Some Wood Floors, Drapes/Blinds, Some Wall-To-Wall Cp | |
| Range, Microwave, Dishwasher, Washer, Dryer, Disposal, Stainless Steel Appliance(s) | |
| Not in DB | |
| Curbs, Sidewalks, Street Lights, Street Paved | |
| — | |
| — | |
| Electric |
Tax History
| Year | Property Taxes |
|---|---|
| 2019 | $3,923 |
| 2022 | $4,228 |
Contact Agent
Nearby Similar Homes
Nearby Sold Comparables
Contact Agent
Listing Provided By
Keller Williams Realty Ptnr,LL



