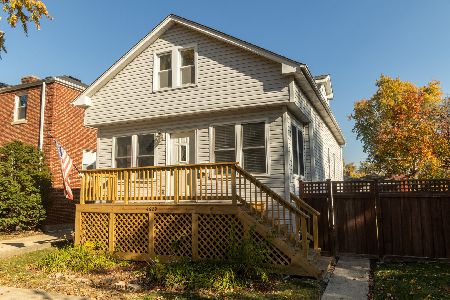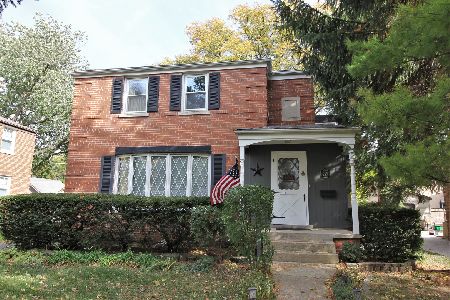616 10th Avenue, La Grange, Illinois 60525
$349,000
|
Sold
|
|
| Status: | Closed |
| Sqft: | 1,634 |
| Cost/Sqft: | $217 |
| Beds: | 3 |
| Baths: | 2 |
| Year Built: | 1945 |
| Property Taxes: | $8,389 |
| Days On Market: | 1890 |
| Lot Size: | 0,16 |
Description
Good looking, charming 3BR, 1 1/2BTh brick Georgian sits on a beautifully landscaped yard w/a newer 2 1/2 car detached garage. Very well maintained and nicely updated. Gleaming hardwood floors, neutral paint and loads of light streaming through the thermal pane windows in the large LR. DR area conveniently located off KIT w/maple cabinets, corian tops and SS sink w/window overlooking patio and yard. Comfy FR addition w/vaulted clg, impressive fireplace w/gas logs, semi built in bookcases, nicely updated 1/2 bth and large storage closet. Nice sized bedrooms and full retro bath upstairs. The full, unfinished basement is a canvas waiting for your finishing while providing excellent storage. Close to park, school and within reasonable walking distance to the vibrant downtown La Grange district and Metra train. An affordable way to get into a great suburban neighborhood. Make an offer and be in by spring!
Property Specifics
| Single Family | |
| — | |
| Georgian | |
| 1945 | |
| Full | |
| — | |
| No | |
| 0.16 |
| Cook | |
| — | |
| — / Not Applicable | |
| None | |
| Lake Michigan | |
| Public Sewer | |
| 10938205 | |
| 18092270170000 |
Nearby Schools
| NAME: | DISTRICT: | DISTANCE: | |
|---|---|---|---|
|
Grade School
Seventh Ave Elementary School |
105 | — | |
|
Middle School
Wm F Gurrie Middle School |
105 | Not in DB | |
|
High School
Lyons Twp High School |
204 | Not in DB | |
Property History
| DATE: | EVENT: | PRICE: | SOURCE: |
|---|---|---|---|
| 14 Jun, 2011 | Sold | $283,500 | MRED MLS |
| 11 May, 2011 | Under contract | $300,000 | MRED MLS |
| 20 Apr, 2011 | Listed for sale | $300,000 | MRED MLS |
| 10 May, 2021 | Sold | $349,000 | MRED MLS |
| 7 Mar, 2021 | Under contract | $355,000 | MRED MLS |
| — | Last price change | $359,000 | MRED MLS |
| 20 Nov, 2020 | Listed for sale | $369,900 | MRED MLS |
| 26 Sep, 2025 | Sold | $530,000 | MRED MLS |
| 26 Aug, 2025 | Under contract | $550,000 | MRED MLS |
| 22 Aug, 2025 | Listed for sale | $550,000 | MRED MLS |
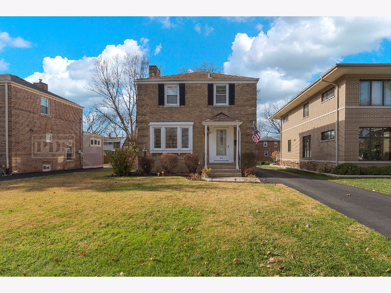
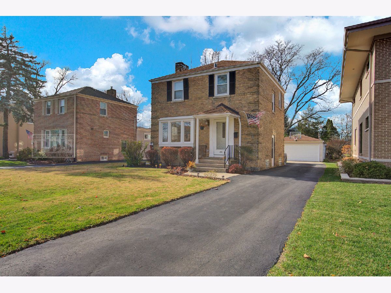
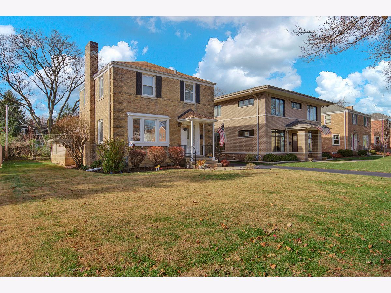
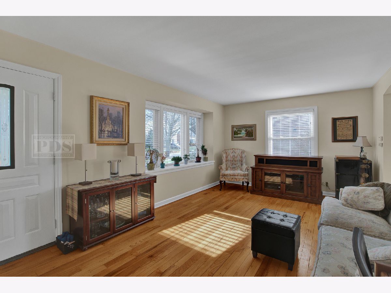
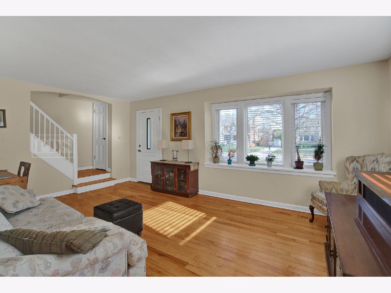
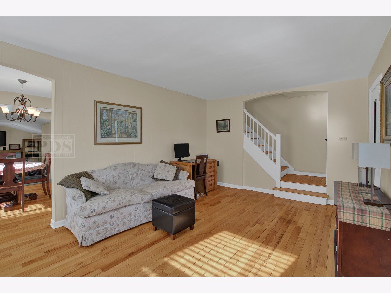
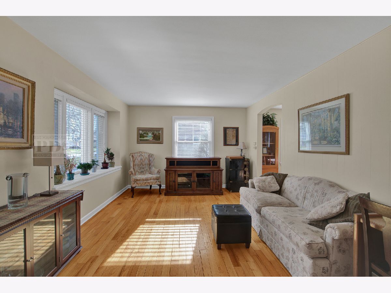
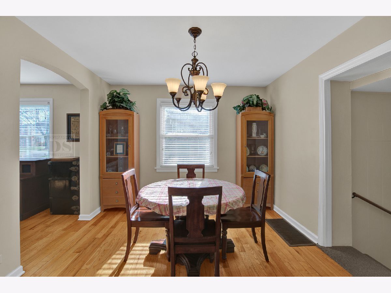
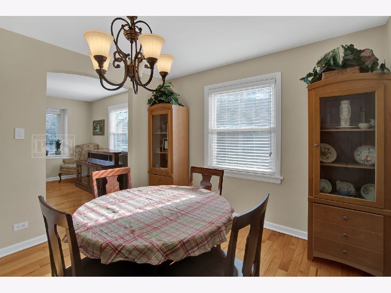
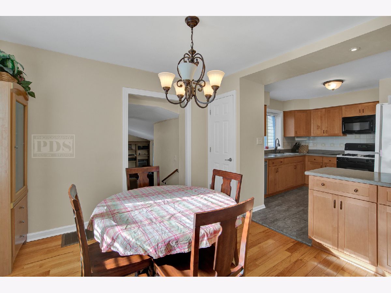
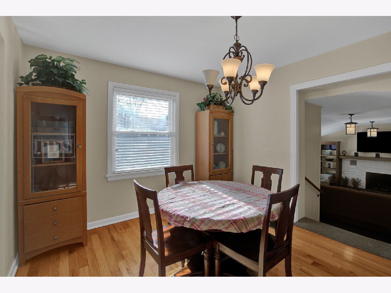
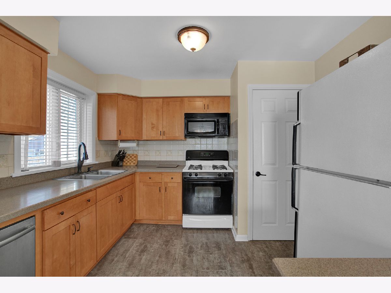
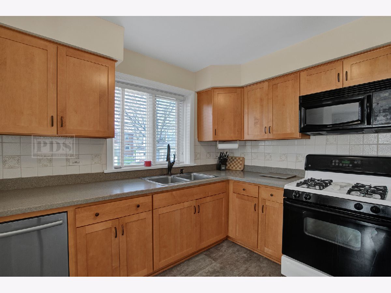
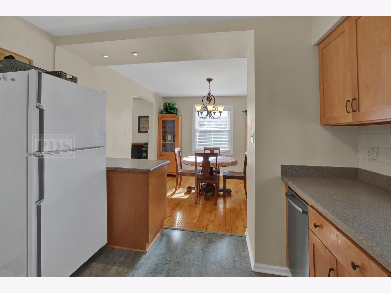
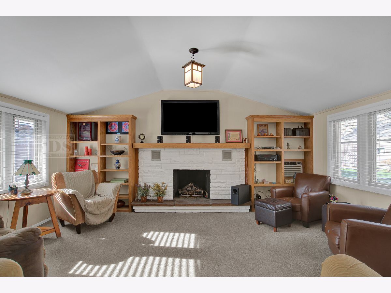
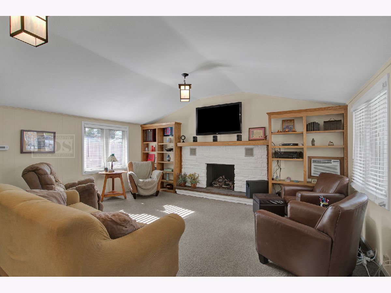
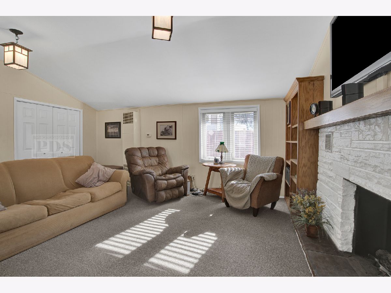
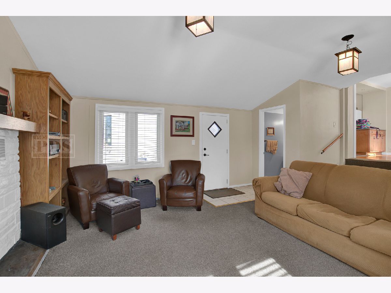
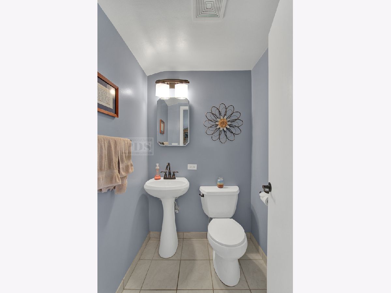
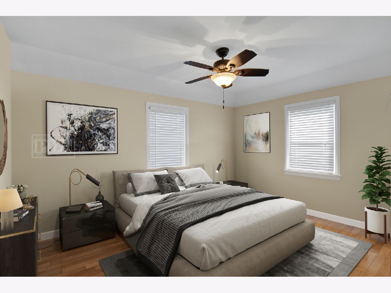
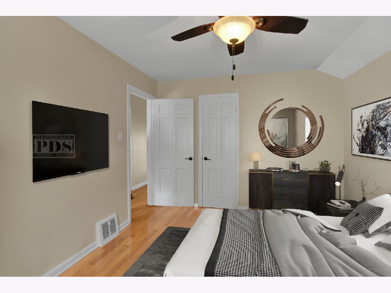
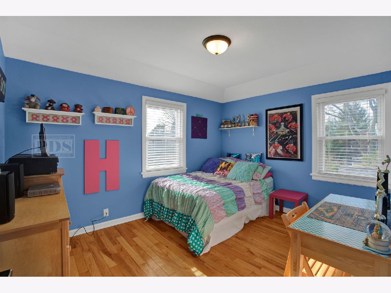
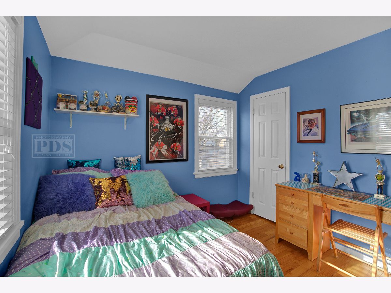
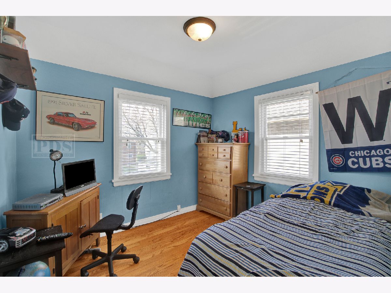
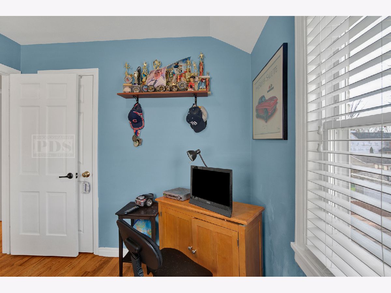
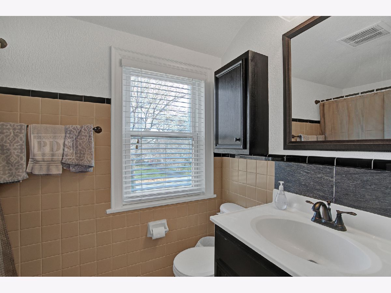
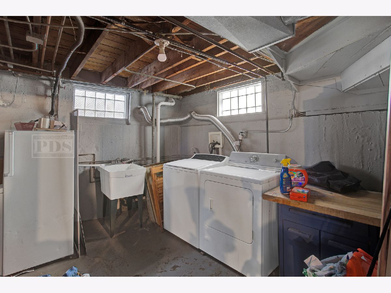
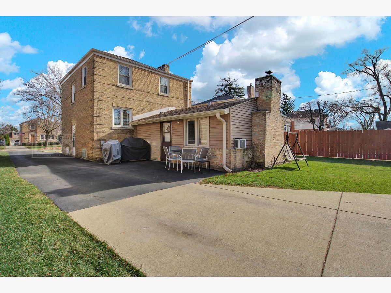
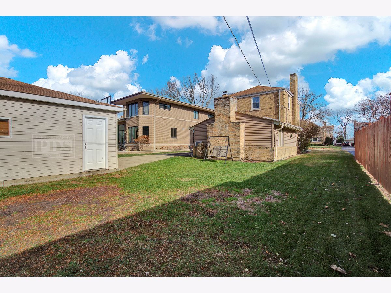
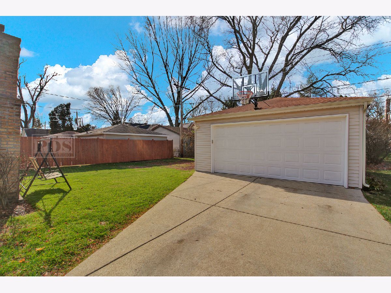
Room Specifics
Total Bedrooms: 3
Bedrooms Above Ground: 3
Bedrooms Below Ground: 0
Dimensions: —
Floor Type: Hardwood
Dimensions: —
Floor Type: Hardwood
Full Bathrooms: 2
Bathroom Amenities: —
Bathroom in Basement: 0
Rooms: No additional rooms
Basement Description: Unfinished
Other Specifics
| 2 | |
| Concrete Perimeter | |
| Asphalt,Concrete | |
| Patio | |
| — | |
| 49.9X134.3 | |
| Full | |
| None | |
| Vaulted/Cathedral Ceilings, Hardwood Floors, Wood Laminate Floors | |
| Range, Microwave, Dishwasher, Refrigerator, Washer, Dryer | |
| Not in DB | |
| Park, Tennis Court(s), Curbs, Sidewalks, Street Lights, Street Paved | |
| — | |
| — | |
| Gas Log |
Tax History
| Year | Property Taxes |
|---|---|
| 2011 | $7,197 |
| 2021 | $8,389 |
| 2025 | $9,860 |
Contact Agent
Nearby Similar Homes
Nearby Sold Comparables
Contact Agent
Listing Provided By
Re/Max Properties




