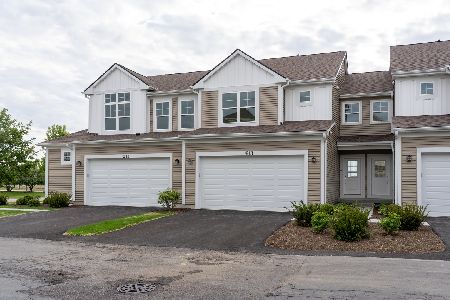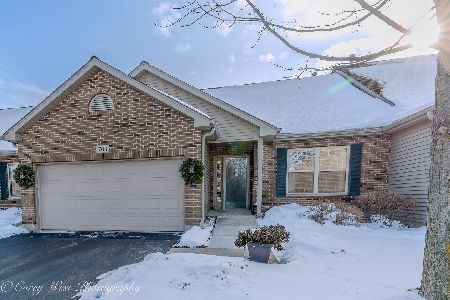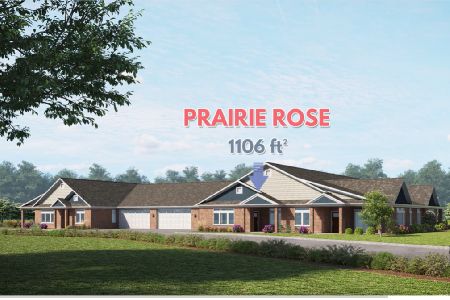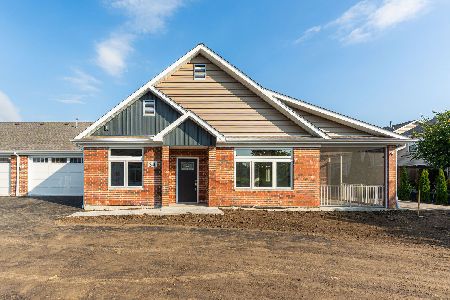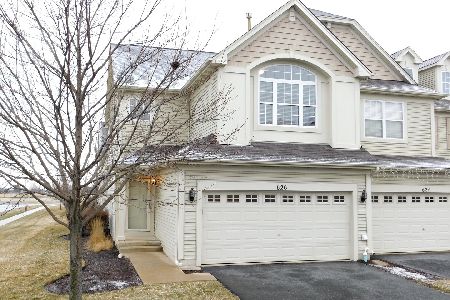616 Buckboard Lane, Sycamore, Illinois 60178
$156,000
|
Sold
|
|
| Status: | Closed |
| Sqft: | 1,550 |
| Cost/Sqft: | $106 |
| Beds: | 2 |
| Baths: | 3 |
| Year Built: | 2008 |
| Property Taxes: | $4,131 |
| Days On Market: | 3823 |
| Lot Size: | 0,00 |
Description
Move in ready and meticulously clean town home that is an absolute home run! Upgrades all over the place on this spacious end unit. Front door with sidelight opens to foyer with upgraded cherry hardwood floors, upgraded light fixture and coat closet. This leads to the stairs and to the powder room with cherry hardwood floors. Great room with a ceiling fan and large windows. This opens to the kitchen and eat-in area with cherry hardwood floors, upgraded maple cabinets with crown molding, SS appliances, and breakfast bar. 10X10 patio off eat in area and first floor laundry leads to 2 car garage. Upgraded oak railings to upper level that opens to spacious loft with large and bright windows. 2nd bedroom with vaulted ceilings next to full bath. Master suite with cathedral ceilings and large walk in closet and luxury bath featuring ceramic tiled flooring, tiled shower with glass door, tiled tub and double vanity. All pads upgraded, wired for security system, cat5 and cable box integration.
Property Specifics
| Condos/Townhomes | |
| 2 | |
| — | |
| 2008 | |
| Full | |
| AUBURN | |
| No | |
| — |
| De Kalb | |
| North Grove Crossings | |
| 125 / Monthly | |
| Insurance,Exterior Maintenance,Lawn Care,Snow Removal | |
| Public | |
| Public Sewer | |
| 08994771 | |
| 0621427020 |
Property History
| DATE: | EVENT: | PRICE: | SOURCE: |
|---|---|---|---|
| 4 Dec, 2015 | Sold | $156,000 | MRED MLS |
| 14 Sep, 2015 | Under contract | $164,444 | MRED MLS |
| 26 Jul, 2015 | Listed for sale | $164,444 | MRED MLS |
Room Specifics
Total Bedrooms: 2
Bedrooms Above Ground: 2
Bedrooms Below Ground: 0
Dimensions: —
Floor Type: Carpet
Full Bathrooms: 3
Bathroom Amenities: Separate Shower,Double Sink
Bathroom in Basement: 0
Rooms: Loft
Basement Description: Unfinished
Other Specifics
| 2 | |
| Concrete Perimeter | |
| Asphalt | |
| Patio | |
| — | |
| 33.5 X 73 | |
| — | |
| Full | |
| Vaulted/Cathedral Ceilings, Hardwood Floors, First Floor Laundry | |
| Range, Microwave, Dishwasher, Refrigerator, Washer, Dryer, Disposal, Stainless Steel Appliance(s) | |
| Not in DB | |
| — | |
| — | |
| — | |
| — |
Tax History
| Year | Property Taxes |
|---|---|
| 2015 | $4,131 |
Contact Agent
Nearby Similar Homes
Nearby Sold Comparables
Contact Agent
Listing Provided By
Coldwell Banker The Real Estate Group

