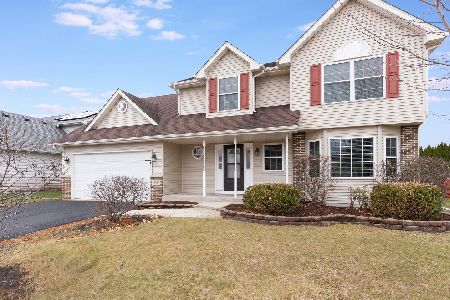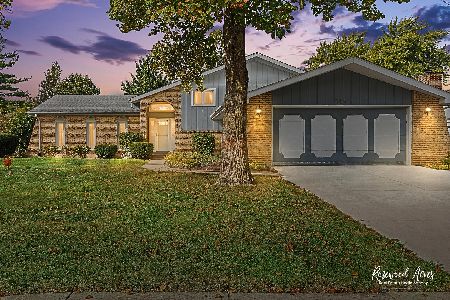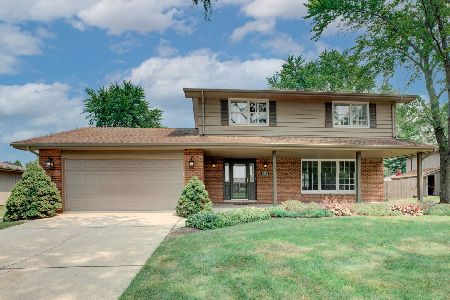616 Ca Crest Drive, Shorewood, Illinois 60404
$320,000
|
Sold
|
|
| Status: | Closed |
| Sqft: | 0 |
| Cost/Sqft: | — |
| Beds: | 3 |
| Baths: | 3 |
| Year Built: | 1975 |
| Property Taxes: | $5,049 |
| Days On Market: | 1417 |
| Lot Size: | 0,26 |
Description
You found a Shorewood keeper! This ranch-style home with finished basement is conveniently located near Route 59, i55, and i80. Meticulously maintained with three bedrooms and two bathrooms on the main floor and another full bath and optional fourth bedroom on the lower level, this home has space for your needs both today and into the future. Updated throughout with a refreshed kitchen and main bath, along with a fully renovated primary bedroom ensuite bath, there's nothing left to do but move right in. This home boasts both formal and informal living spaces with a large great room in the basement, perfect for hosting gatherings. The expansive lower level can easily serve dual purpose for that home gym or craft studio and is finished with custom woodwork and 6-panel oak doors. Storage space is in abundance thanks to great closets throughout and a large crawl space. With warmer weather around the corner, the lush green backyard and concrete patio and ready for entertaining or gardening. Two car attached garage offers ideal space for a workshop. Thoughtful owner upgrades include a whole house Generac backup power generator and dual sump pumps. All this just a stone's throw from several grocery stores, restaurants, and activities.
Property Specifics
| Single Family | |
| — | |
| — | |
| 1975 | |
| — | |
| — | |
| No | |
| 0.26 |
| Will | |
| Brookforest | |
| 0 / Not Applicable | |
| — | |
| — | |
| — | |
| 11335878 | |
| 0506092080220000 |
Nearby Schools
| NAME: | DISTRICT: | DISTANCE: | |
|---|---|---|---|
|
Grade School
Troy Shorewood School |
30C | — | |
|
Middle School
Troy Middle School |
30C | Not in DB | |
|
High School
Joliet West High School |
204 | Not in DB | |
Property History
| DATE: | EVENT: | PRICE: | SOURCE: |
|---|---|---|---|
| 20 Apr, 2022 | Sold | $320,000 | MRED MLS |
| 30 Mar, 2022 | Under contract | $299,000 | MRED MLS |
| 1 Mar, 2022 | Listed for sale | $299,000 | MRED MLS |
| — | Last price change | $380,000 | MRED MLS |
| 8 Jan, 2026 | Listed for sale | $380,000 | MRED MLS |
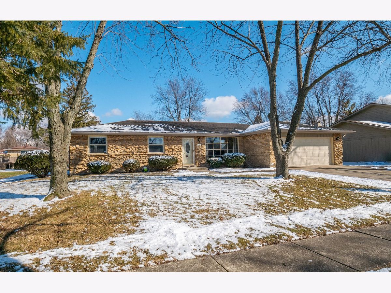
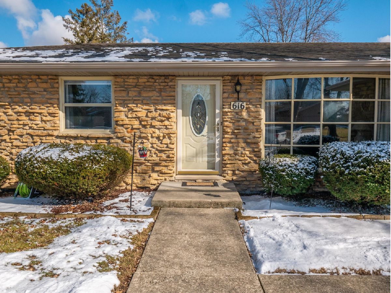
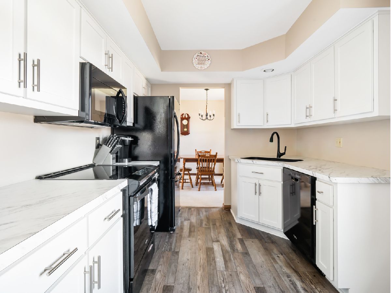
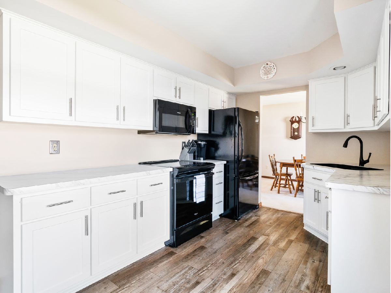
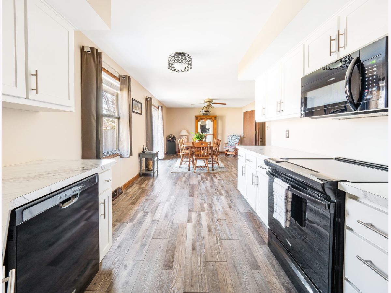
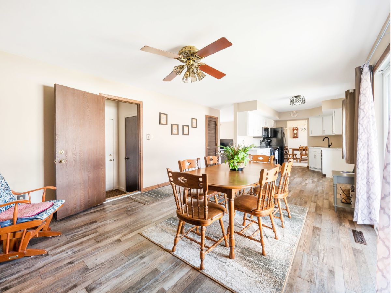
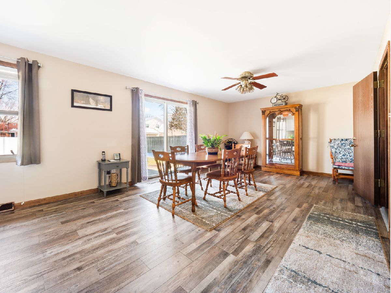
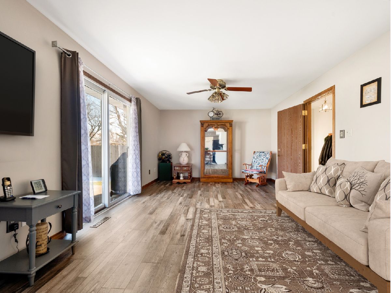
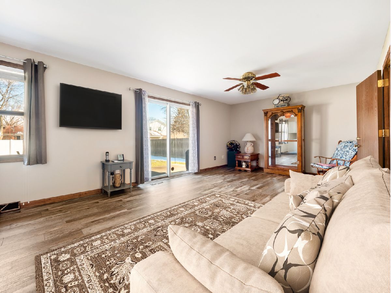
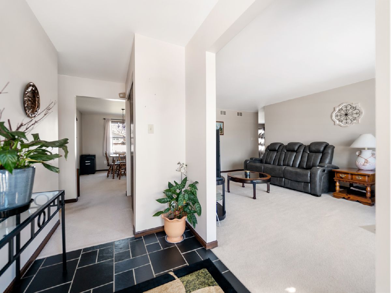
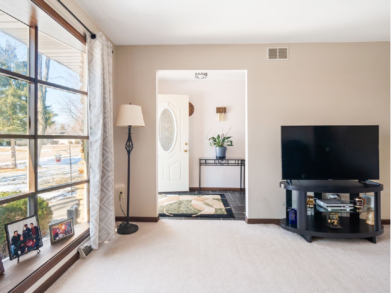
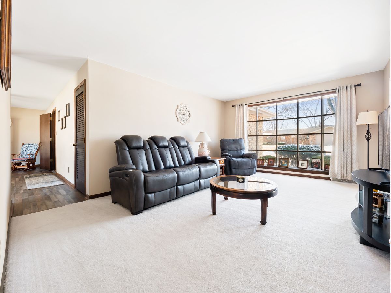
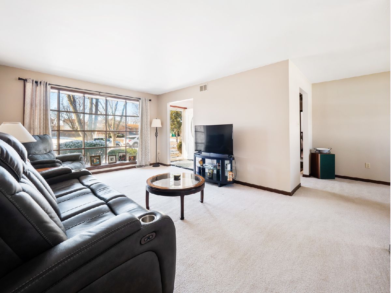
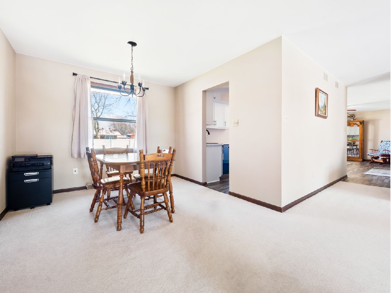
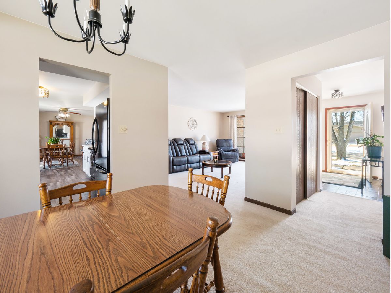
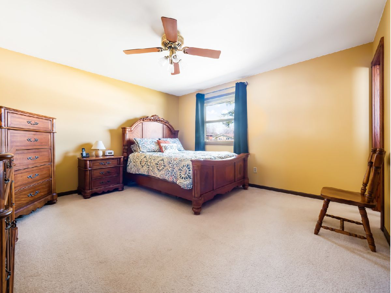
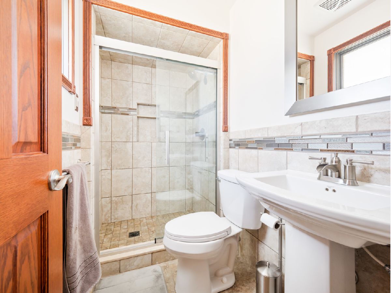
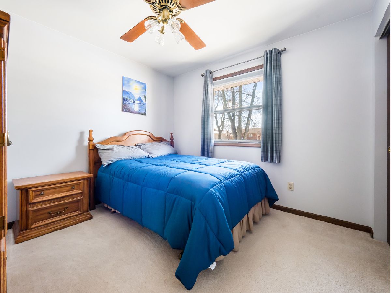
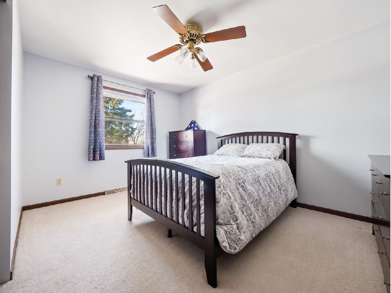
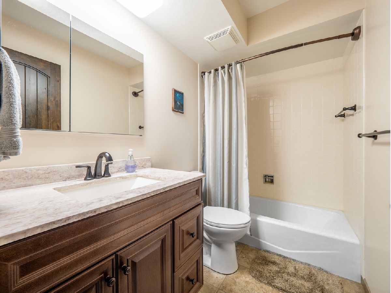
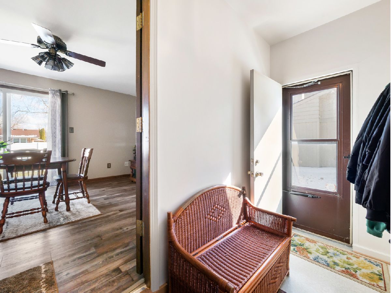
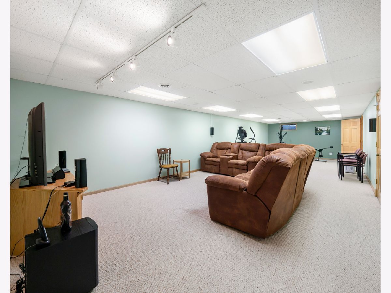
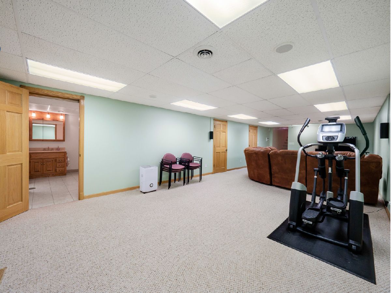
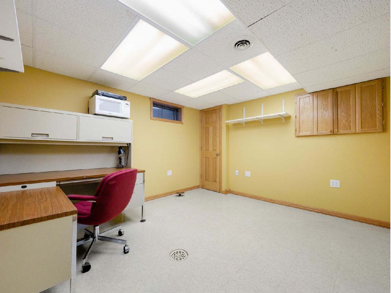
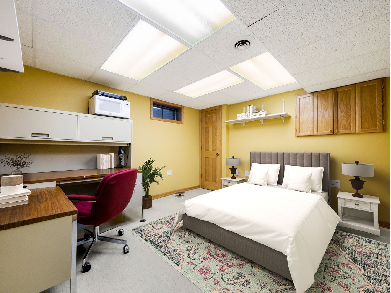
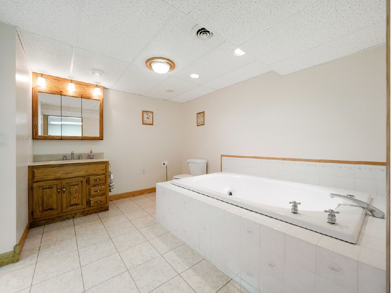
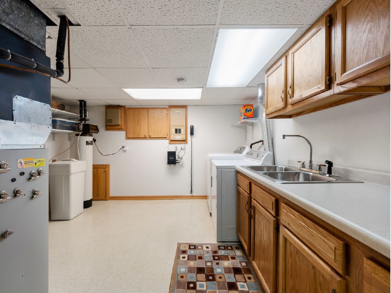
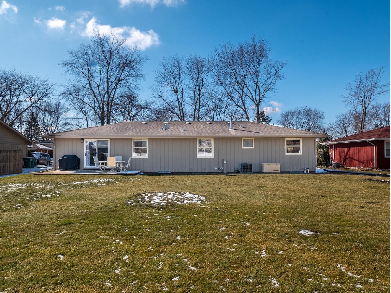
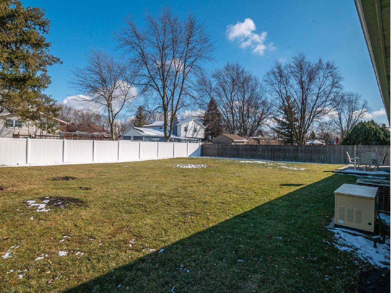
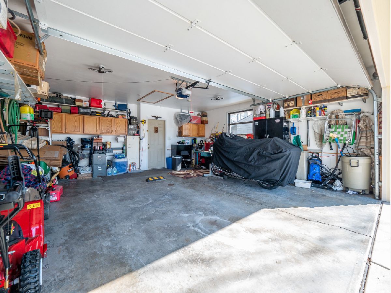
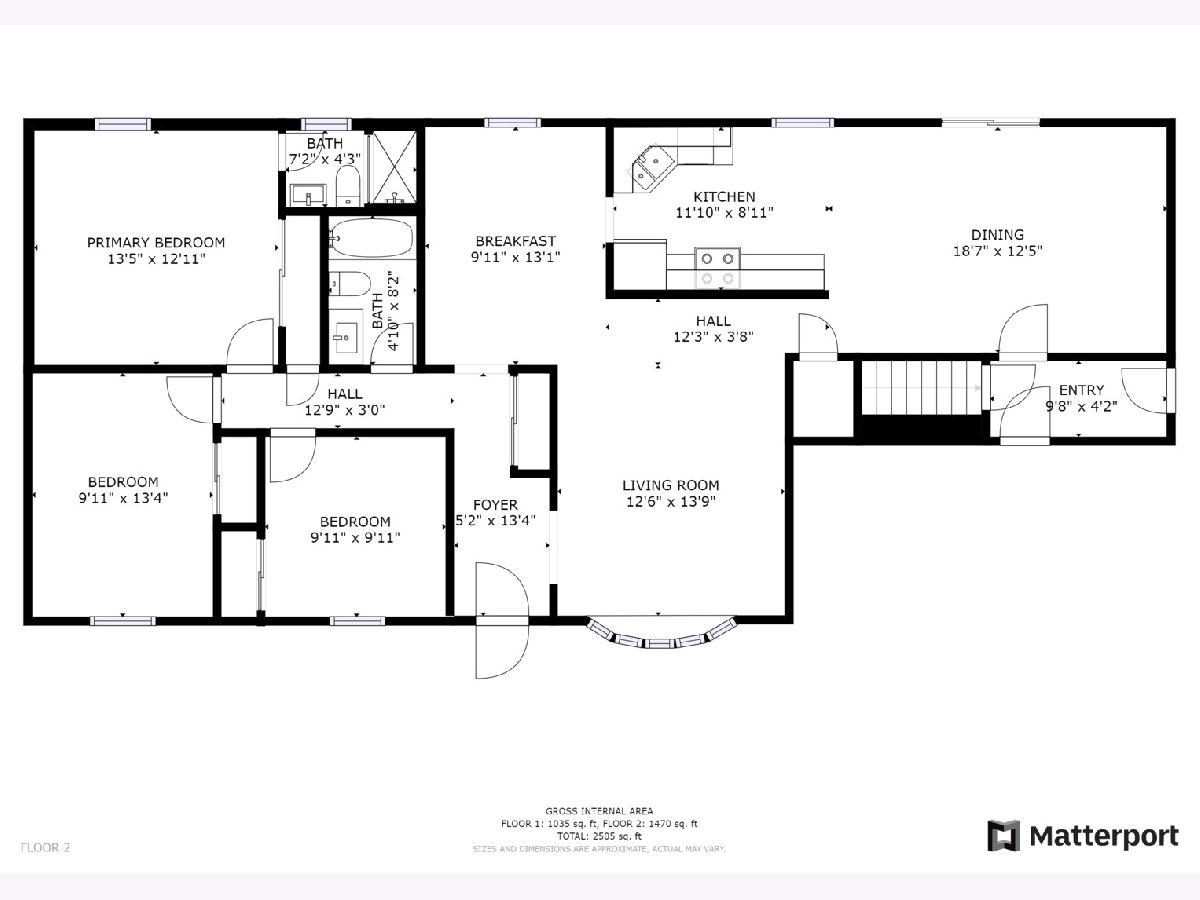
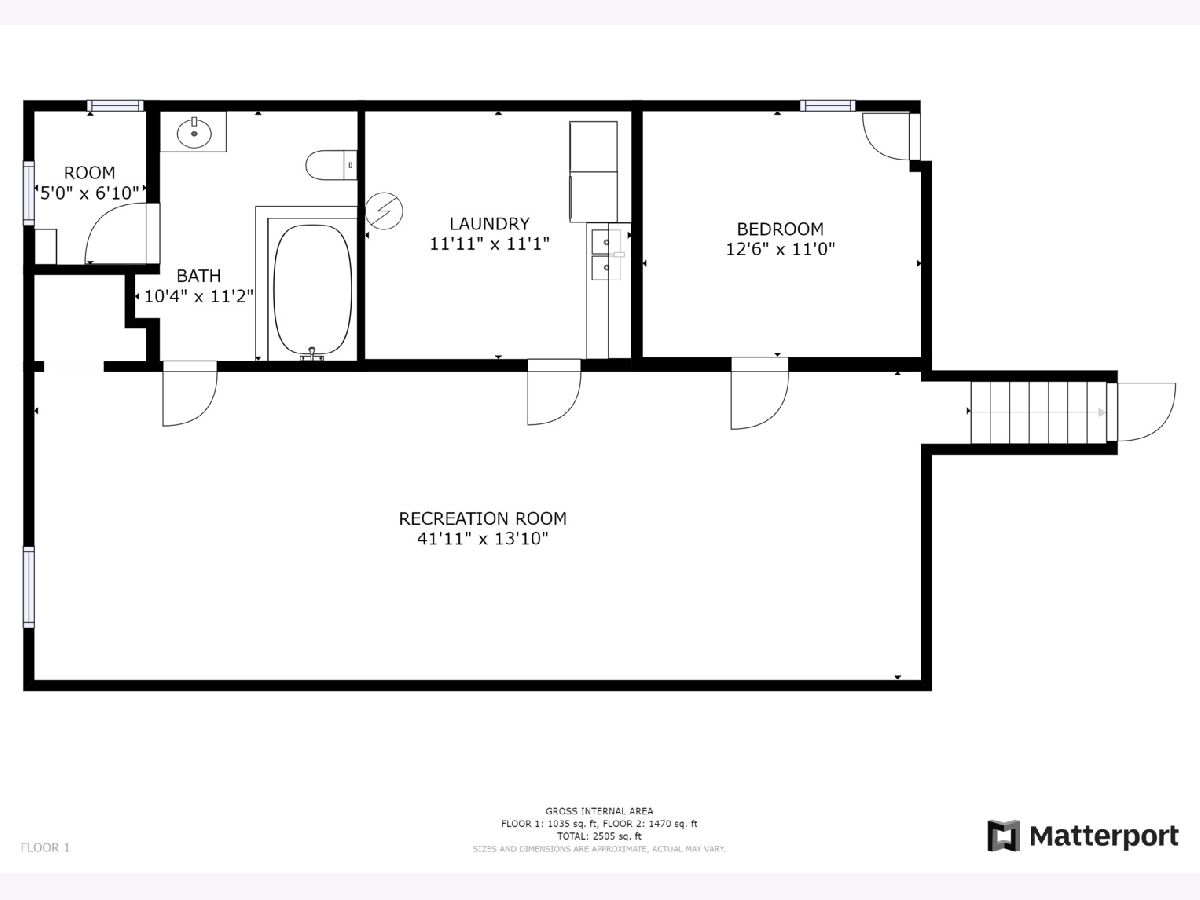
Room Specifics
Total Bedrooms: 3
Bedrooms Above Ground: 3
Bedrooms Below Ground: 0
Dimensions: —
Floor Type: —
Dimensions: —
Floor Type: —
Full Bathrooms: 3
Bathroom Amenities: Whirlpool
Bathroom in Basement: 1
Rooms: —
Basement Description: Finished,Crawl,Rec/Family Area,Storage Space
Other Specifics
| 2 | |
| — | |
| Concrete | |
| — | |
| — | |
| 83 X 135 | |
| Unfinished | |
| — | |
| — | |
| — | |
| Not in DB | |
| — | |
| — | |
| — | |
| — |
Tax History
| Year | Property Taxes |
|---|---|
| 2022 | $5,049 |
| — | $6,435 |
Contact Agent
Nearby Similar Homes
Nearby Sold Comparables
Contact Agent
Listing Provided By
Compass





