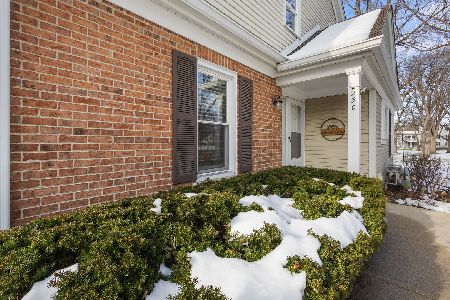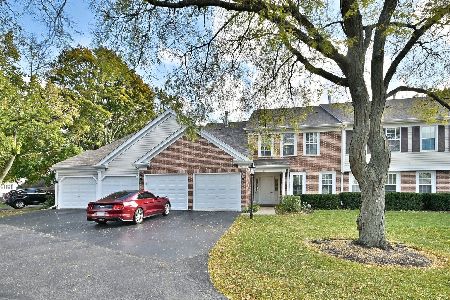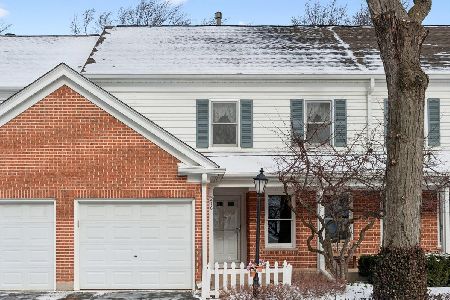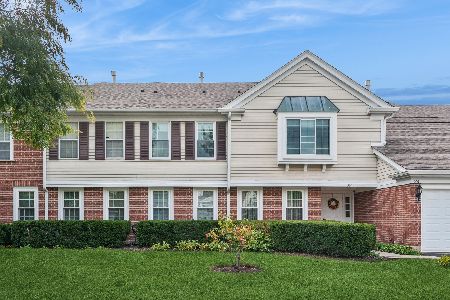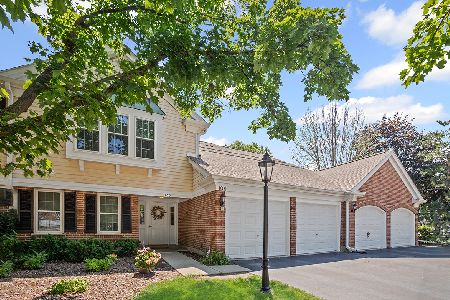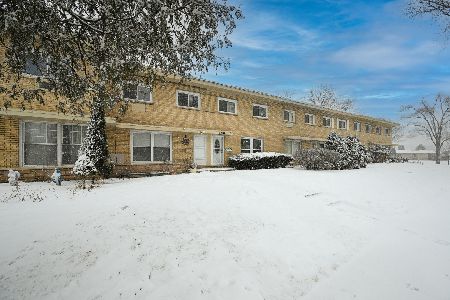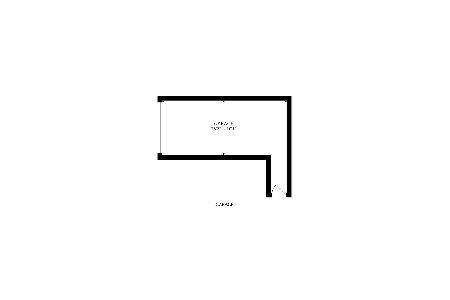616 Edinburgh Lane, Prospect Heights, Illinois 60070
$180,000
|
Sold
|
|
| Status: | Closed |
| Sqft: | 1,580 |
| Cost/Sqft: | $114 |
| Beds: | 3 |
| Baths: | 2 |
| Year Built: | 1985 |
| Property Taxes: | $2,338 |
| Days On Market: | 4420 |
| Lot Size: | 0,00 |
Description
GORGEOUS 2ND FLOOR CONDO. CLEAN AS A WHISTLE. COZY FIREPLACE, DEN OR 3RD BEDROOM, OVERLOOKING PRIVATE LANDSCAPED AREA. PLENTY OF STORAGE. ALL APPLIANCES STAY. CLOSE TO ENTRANCE. LIVE THE LIFE OF LEISURE. GOLF, SWIM, PLAY TENNIS AND WALK THE LOVELY TREE LINE SERENE STREETS. THIS WON'T LAST. MAKE IT A MUST SEE.
Property Specifics
| Condos/Townhomes | |
| 1 | |
| — | |
| 1985 | |
| None | |
| — | |
| No | |
| — |
| Cook | |
| Rob Roy Country Club Village | |
| 330 / Monthly | |
| Water,Insurance,Clubhouse,Pool,Exterior Maintenance,Lawn Care,Scavenger,Snow Removal | |
| Public | |
| Public Sewer | |
| 08508539 | |
| 03261000151605 |
Property History
| DATE: | EVENT: | PRICE: | SOURCE: |
|---|---|---|---|
| 12 Mar, 2014 | Sold | $180,000 | MRED MLS |
| 1 Feb, 2014 | Under contract | $179,900 | MRED MLS |
| 27 Dec, 2013 | Listed for sale | $179,900 | MRED MLS |
| 16 Apr, 2019 | Sold | $275,000 | MRED MLS |
| 25 Feb, 2019 | Under contract | $279,900 | MRED MLS |
| 22 Feb, 2019 | Listed for sale | $279,900 | MRED MLS |
Room Specifics
Total Bedrooms: 3
Bedrooms Above Ground: 3
Bedrooms Below Ground: 0
Dimensions: —
Floor Type: Carpet
Dimensions: —
Floor Type: Carpet
Full Bathrooms: 2
Bathroom Amenities: Separate Shower
Bathroom in Basement: —
Rooms: No additional rooms
Basement Description: None
Other Specifics
| 1 | |
| Concrete Perimeter | |
| Asphalt | |
| Deck, Tennis Court(s), In Ground Pool, Storms/Screens | |
| Common Grounds,Cul-De-Sac | |
| COMMON | |
| — | |
| Full | |
| Vaulted/Cathedral Ceilings | |
| Range, Dishwasher, Refrigerator, Washer, Dryer | |
| Not in DB | |
| — | |
| — | |
| Golf Course, Party Room, Pool, Security Door Lock(s), Tennis Court(s) | |
| Gas Log, Gas Starter |
Tax History
| Year | Property Taxes |
|---|---|
| 2014 | $2,338 |
| 2019 | $3,717 |
Contact Agent
Nearby Similar Homes
Nearby Sold Comparables
Contact Agent
Listing Provided By
RE/MAX At Home

