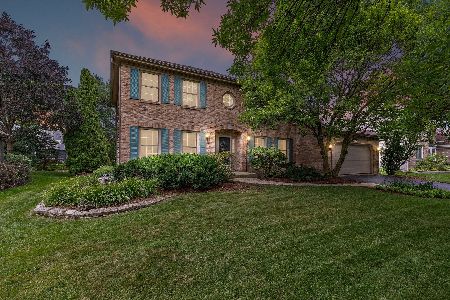616 Flock Avenue, Naperville, Illinois 60565
$540,000
|
Sold
|
|
| Status: | Closed |
| Sqft: | 3,040 |
| Cost/Sqft: | $181 |
| Beds: | 4 |
| Baths: | 3 |
| Year Built: | 1987 |
| Property Taxes: | $10,583 |
| Days On Market: | 2750 |
| Lot Size: | 0,24 |
Description
STUNNING HOME IN DESIRABLE WINDING CREEK WITH 3-CAR GARAGE! If you have been looking, but not finding - get ready to move...this 3000+ sf home has been updated with everything on your wish list! Beautiful, recently refinished hardwood floors, remodeled kitchen with stainless steel & plenty of storage, newer roof & furnace (2013), windows (2006) & brand new AC (2018); All bathrooms updated~LARGE master bedroom has additional sitting/exercise room~Finished basement~Fenced lot~Irrigation system~Winding Creek is a social neighborhood with a welcoming sense of community-Students walk to grade & middle schools, park, pond/playground + optional swim/tennis membership at adjacent Maplebrook II pool~Concerts in the park, ice cream socials, bike parades & pool parties for all ages (& adults) are just a few of the activities that await you~10 mins to vibrant downtown Naperville~PACE bus to Metra gets you there faster than you can drive & park~BETTER HURRY, THE GOOD ONES GO FAST!!
Property Specifics
| Single Family | |
| — | |
| — | |
| 1987 | |
| Partial | |
| — | |
| No | |
| 0.24 |
| Du Page | |
| Winding Creek | |
| 50 / Annual | |
| None | |
| Lake Michigan,Public | |
| Public Sewer | |
| 10022856 | |
| 0831105011 |
Nearby Schools
| NAME: | DISTRICT: | DISTANCE: | |
|---|---|---|---|
|
Grade School
Maplebrook Elementary School |
203 | — | |
|
Middle School
Lincoln Junior High School |
203 | Not in DB | |
|
High School
Naperville Central High School |
203 | Not in DB | |
Property History
| DATE: | EVENT: | PRICE: | SOURCE: |
|---|---|---|---|
| 28 Sep, 2018 | Sold | $540,000 | MRED MLS |
| 25 Jul, 2018 | Under contract | $550,000 | MRED MLS |
| 20 Jul, 2018 | Listed for sale | $550,000 | MRED MLS |
Room Specifics
Total Bedrooms: 4
Bedrooms Above Ground: 4
Bedrooms Below Ground: 0
Dimensions: —
Floor Type: Carpet
Dimensions: —
Floor Type: Carpet
Dimensions: —
Floor Type: Carpet
Full Bathrooms: 3
Bathroom Amenities: Whirlpool,Separate Shower,Double Sink
Bathroom in Basement: 0
Rooms: Eating Area,Den,Recreation Room,Game Room,Storage,Exercise Room
Basement Description: Finished,Crawl
Other Specifics
| 3 | |
| Concrete Perimeter | |
| Concrete | |
| Deck, Storms/Screens | |
| Fenced Yard | |
| .2374 | |
| Full | |
| Full | |
| Vaulted/Cathedral Ceilings, Skylight(s), Bar-Wet, Hardwood Floors, First Floor Laundry, First Floor Full Bath | |
| Range, Microwave, Dishwasher, Refrigerator, Washer, Dryer, Disposal | |
| Not in DB | |
| Sidewalks, Street Lights | |
| — | |
| — | |
| Gas Log, Gas Starter |
Tax History
| Year | Property Taxes |
|---|---|
| 2018 | $10,583 |
Contact Agent
Nearby Sold Comparables
Contact Agent
Listing Provided By
Baird & Warner





