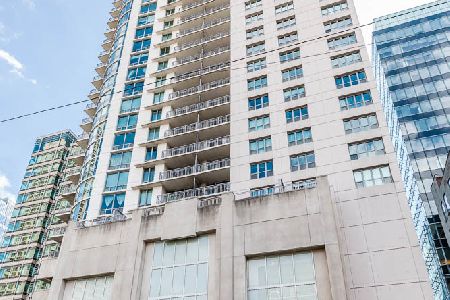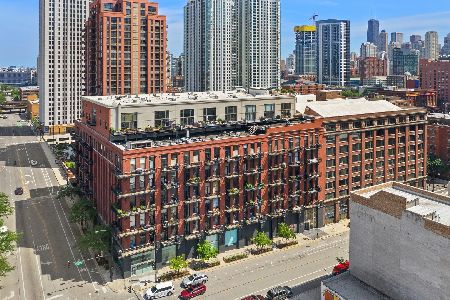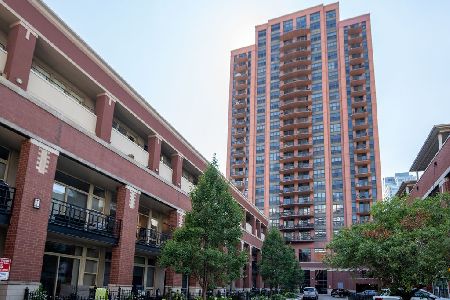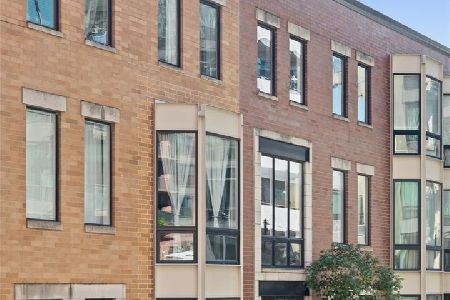616 Fulton Street, Near West Side, Chicago, Illinois 60661
$460,000
|
Sold
|
|
| Status: | Closed |
| Sqft: | 1,180 |
| Cost/Sqft: | $381 |
| Beds: | 2 |
| Baths: | 2 |
| Year Built: | 1997 |
| Property Taxes: | $6,661 |
| Days On Market: | 2381 |
| Lot Size: | 0,00 |
Description
Stunning 2 Bedroom, 2 Bathroom loft condo with FULLY-ENCLOSED bedrooms in the heart of Fulton Market. Dramatic exposed brick with Southern exposure, 14 ft timber ceilings, and two unique decorative in-lays set this unit apart. Updated bathrooms and kitchen featuring stainless steel appliances, granite countertops and new solid core doors throughout. Perfectly move-in ready! Restoration hardware finishes including custom curtains and brand new solid-core doors throughout. Huge BONUS storage room/rec room/office. Professionally managed building with door staff, fitness room, and Amazon lockers (coming soon!). Attached garage parking spot available separately.
Property Specifics
| Condos/Townhomes | |
| 7 | |
| — | |
| 1997 | |
| None | |
| — | |
| No | |
| — |
| Cook | |
| China Club Loft | |
| 368 / Monthly | |
| Water,Insurance,Security,Doorman,Exercise Facilities,Exterior Maintenance,Scavenger | |
| Lake Michigan | |
| Public Sewer | |
| 10461126 | |
| 17093090031017 |
Nearby Schools
| NAME: | DISTRICT: | DISTANCE: | |
|---|---|---|---|
|
Grade School
Ogden Elementary |
299 | — | |
|
High School
Wells Community Academy Senior H |
299 | Not in DB | |
Property History
| DATE: | EVENT: | PRICE: | SOURCE: |
|---|---|---|---|
| 28 Feb, 2008 | Sold | $375,000 | MRED MLS |
| 26 Jan, 2008 | Under contract | $375,000 | MRED MLS |
| 25 Jan, 2008 | Listed for sale | $375,000 | MRED MLS |
| 4 Jan, 2013 | Sold | $350,000 | MRED MLS |
| 29 Nov, 2012 | Under contract | $350,000 | MRED MLS |
| 29 Nov, 2012 | Listed for sale | $350,000 | MRED MLS |
| 25 Oct, 2019 | Sold | $460,000 | MRED MLS |
| 13 Sep, 2019 | Under contract | $449,900 | MRED MLS |
| 24 Jul, 2019 | Listed for sale | $449,900 | MRED MLS |
| 19 Feb, 2024 | Listed for sale | $0 | MRED MLS |
| 8 Jul, 2024 | Listed for sale | $0 | MRED MLS |
Room Specifics
Total Bedrooms: 2
Bedrooms Above Ground: 2
Bedrooms Below Ground: 0
Dimensions: —
Floor Type: Hardwood
Full Bathrooms: 2
Bathroom Amenities: —
Bathroom in Basement: 0
Rooms: Balcony/Porch/Lanai,Bonus Room,Foyer
Basement Description: None
Other Specifics
| 1 | |
| — | |
| — | |
| Balcony | |
| — | |
| CONDO | |
| — | |
| Full | |
| Hardwood Floors | |
| Range, Microwave, Dishwasher, Refrigerator, Washer, Dryer, Disposal, Stainless Steel Appliance(s) | |
| Not in DB | |
| — | |
| — | |
| Door Person, Elevator(s), Exercise Room, Storage, Receiving Room | |
| Gas Log, Gas Starter |
Tax History
| Year | Property Taxes |
|---|---|
| 2013 | $3,860 |
| 2019 | $6,661 |
Contact Agent
Nearby Similar Homes
Nearby Sold Comparables
Contact Agent
Listing Provided By
Jameson Sotheby's Int'l Realty









