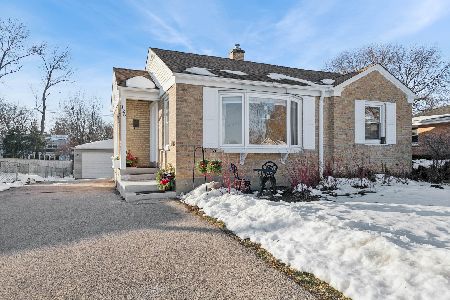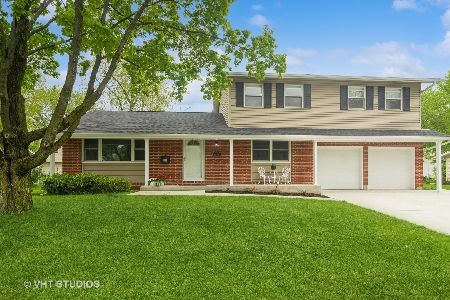616 Glenn Drive, Palatine, Illinois 60074
$375,000
|
Sold
|
|
| Status: | Closed |
| Sqft: | 2,384 |
| Cost/Sqft: | $165 |
| Beds: | 4 |
| Baths: | 3 |
| Year Built: | 1967 |
| Property Taxes: | $6,267 |
| Days On Market: | 1709 |
| Lot Size: | 0,21 |
Description
Seller requests continue to show. Spacious, Upgraded, Expanded Raised Ranch in Winston Park Subdivision is ready to accommodate all your living and remote work needs. Functional space is also here for your work-out/hobby needs! Massive addition on kitchen doubles the original room size with an extra 161 sq. ft. and separates this home from all the others! Beautifully remodeled kitchen, 23' x 14' merges with the private, backyard retreat setting accessed by multiple sliding glass doors. Spacious wrap around deck (approx. 575 sq. ft.) accommodates your outdoor dining, relaxing, and entertainment activities. Deck offers built-in under handrail lighting for evening illumination, and sound system (stays). When compared to similar homes, cost per sq. ft. here is a BARGAIN! This super-sized Kitchen includes an extra wall of storage/cabinets, 6'x6' Pella window with internally controlled blinds, Granite peninsula/countertops, double convection oven, Stainless Steel appliances, Maple cabinetry with pull out shelving, recessed lighting, Pergo flooring and more! Two large skylights flood the Livingroom with natural light. Adjacent Dining Room has sliding door to Deck, creating another connection for indoor/outdoor living space! Solid wood parquet flooring shines on main level, and 2 secondary Bedrooms. Crown molding, wood 6 panel doors and millwork throughout. Serene Master Bedroom, (carpet) with Ensuite, features custom wall of solid wood closets/storage, built-in desk, recessed lighting, and Pella French doors leading to the peaceful setting on your deck. Your private resort-like / sanctuary space awaits! Rare, Half bath in main floor hallway. Light, airy lower level Family Room is carpeted, and upgraded with recessed lighting, electric fireplace and storage wall feature. Lower level full Bathroom features extra large shower with dual showerheads and beautiful tilework throughout. Separate, finished, Laundry Room (washer & dryer stay). Rare: Mudroom added between garage entry and lower level. Concrete, expanded width driveway. Enclosed storage space,(200 sq. ft.) with concrete flooring under deck. Upgraded Circuit box, Gutter Guards, All newer mechanicals, windows, roof, gutters. Nearby bike trail and Deer Grove Forest Preserve.
Property Specifics
| Single Family | |
| — | |
| L Bi-Level | |
| 1967 | |
| English | |
| NORMAN | |
| No | |
| 0.21 |
| Cook | |
| Winston Park | |
| 0 / Not Applicable | |
| None | |
| Lake Michigan | |
| Public Sewer | |
| 11090805 | |
| 02131160080000 |
Nearby Schools
| NAME: | DISTRICT: | DISTANCE: | |
|---|---|---|---|
|
Grade School
Jane Addams Elementary School |
15 | — | |
|
Middle School
Winston Campus-junior High |
15 | Not in DB | |
|
High School
Palatine High School |
211 | Not in DB | |
Property History
| DATE: | EVENT: | PRICE: | SOURCE: |
|---|---|---|---|
| 19 Aug, 2021 | Sold | $375,000 | MRED MLS |
| 14 Jul, 2021 | Under contract | $392,500 | MRED MLS |
| — | Last price change | $400,000 | MRED MLS |
| 21 May, 2021 | Listed for sale | $400,000 | MRED MLS |
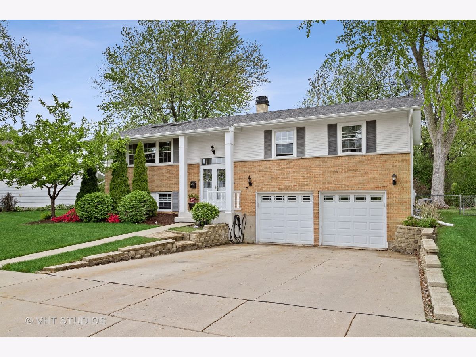
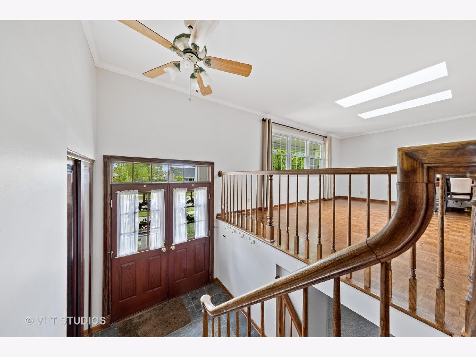
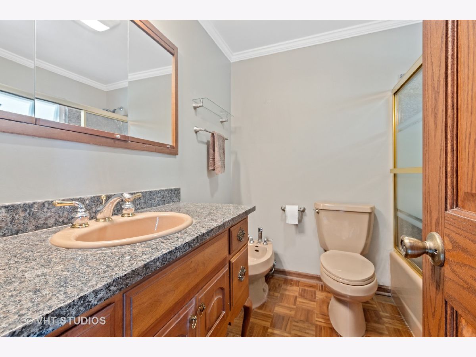
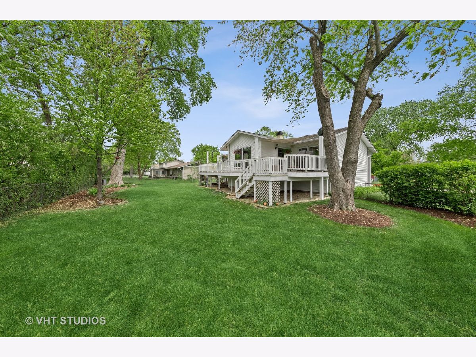
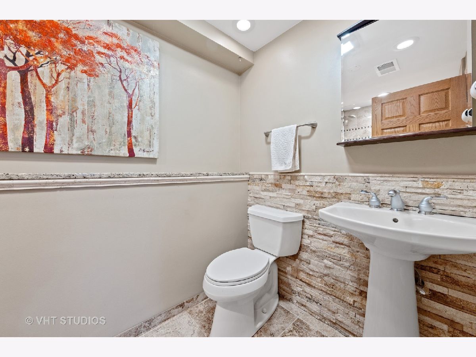
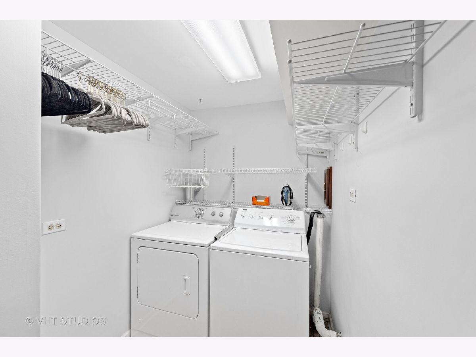
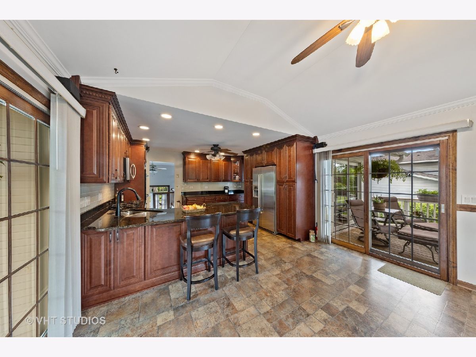
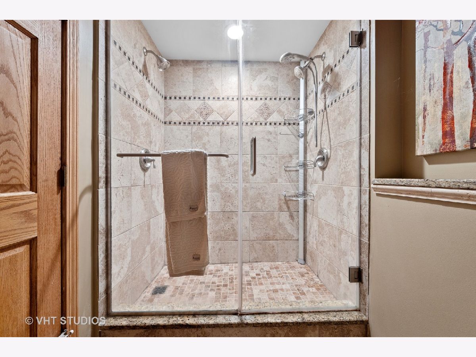
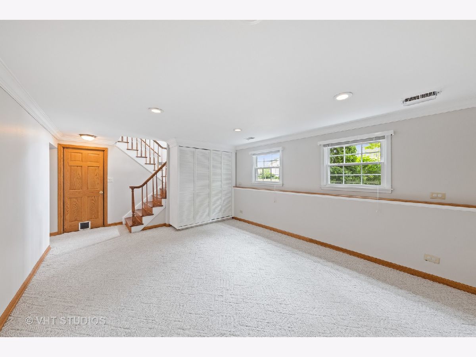
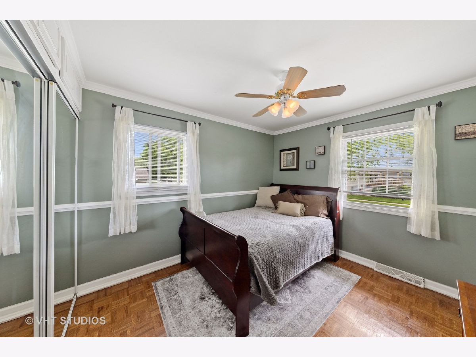
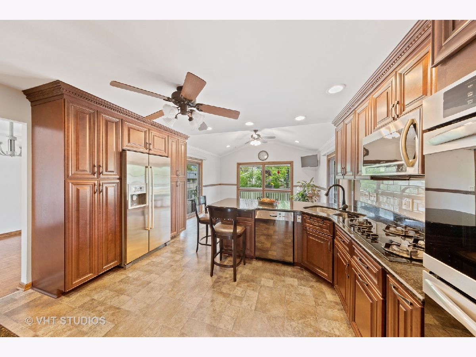
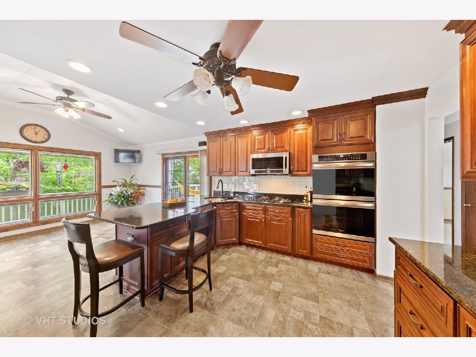
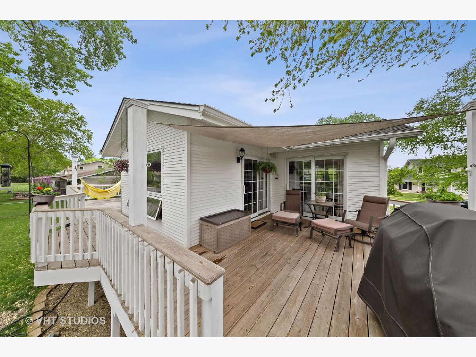
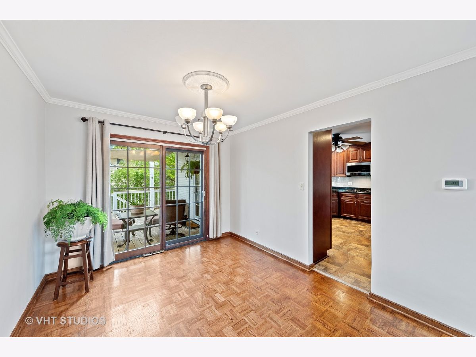
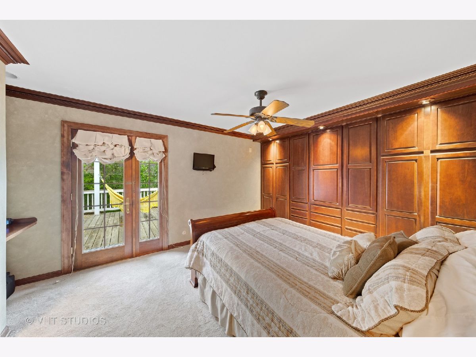
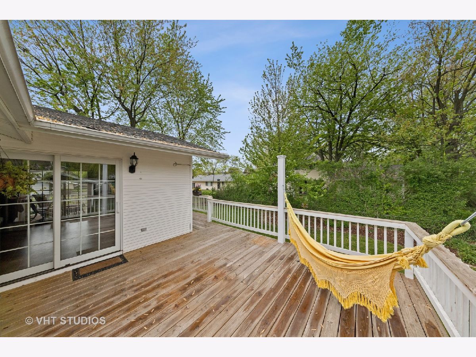
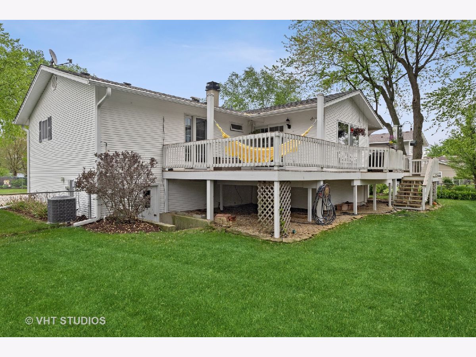
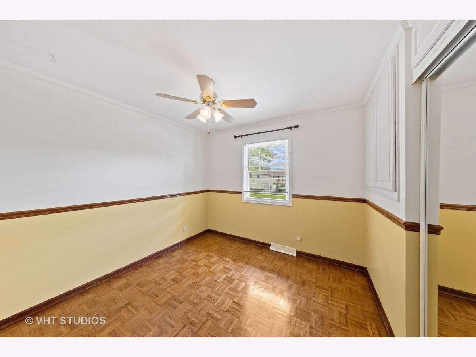
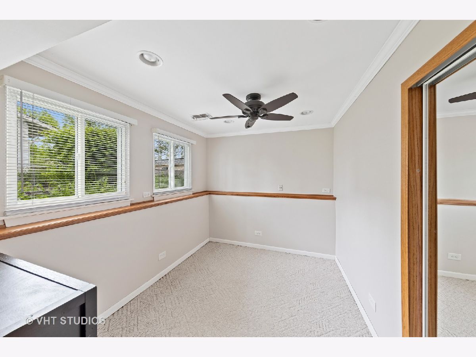
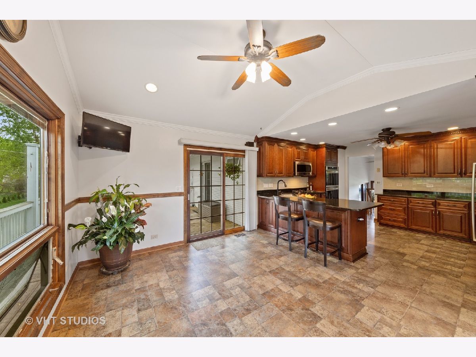
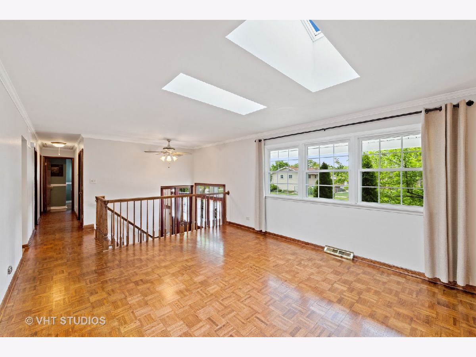
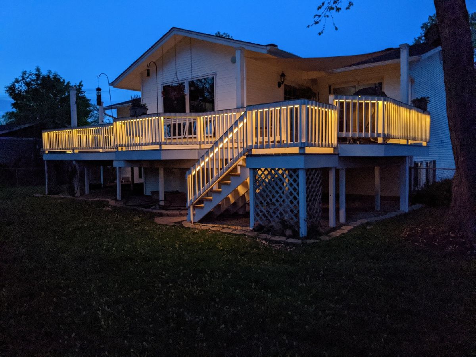
Room Specifics
Total Bedrooms: 4
Bedrooms Above Ground: 4
Bedrooms Below Ground: 0
Dimensions: —
Floor Type: Parquet
Dimensions: —
Floor Type: Parquet
Dimensions: —
Floor Type: Carpet
Full Bathrooms: 3
Bathroom Amenities: Separate Shower,Bidet,Double Shower
Bathroom in Basement: 1
Rooms: Deck,Foyer,Mud Room,Storage
Basement Description: Finished
Other Specifics
| 2 | |
| Concrete Perimeter | |
| Concrete | |
| Deck | |
| Fenced Yard,Mature Trees | |
| 100 X 91.35 | |
| Pull Down Stair | |
| Full | |
| Vaulted/Cathedral Ceilings, Skylight(s), Hardwood Floors, Built-in Features, Drapes/Blinds, Granite Counters, Separate Dining Room, Some Insulated Wndws, Some Storm Doors, Some Wall-To-Wall Cp | |
| Double Oven, Microwave, Dishwasher, Refrigerator, Washer, Dryer, Disposal, Cooktop, Built-In Oven, Range Hood, Front Controls on Range/Cooktop, Gas Cooktop, Gas Oven, Range Hood, Wall Oven | |
| Not in DB | |
| Curbs, Sidewalks, Street Lights, Street Paved | |
| — | |
| — | |
| Electric |
Tax History
| Year | Property Taxes |
|---|---|
| 2021 | $6,267 |
Contact Agent
Nearby Similar Homes
Nearby Sold Comparables
Contact Agent
Listing Provided By
Baird & Warner



