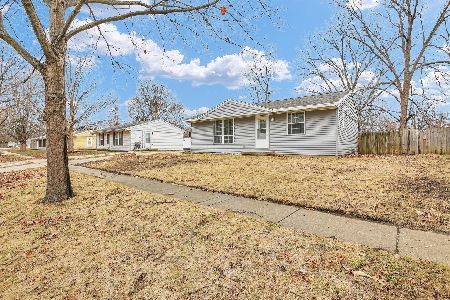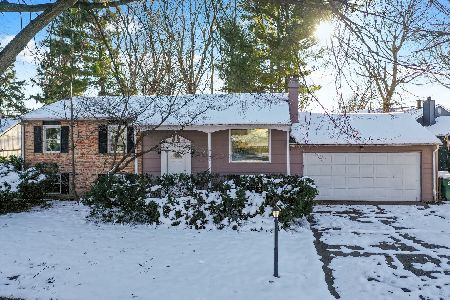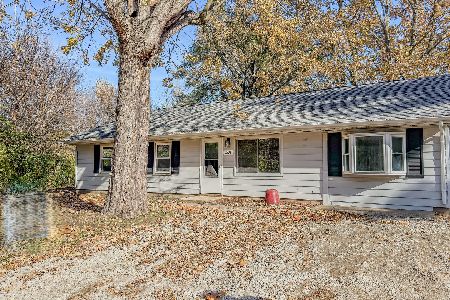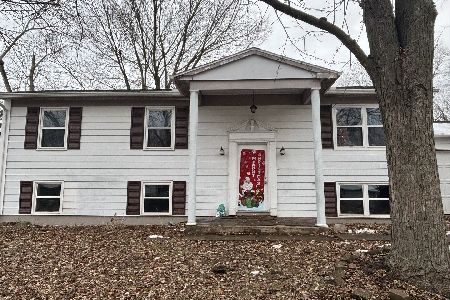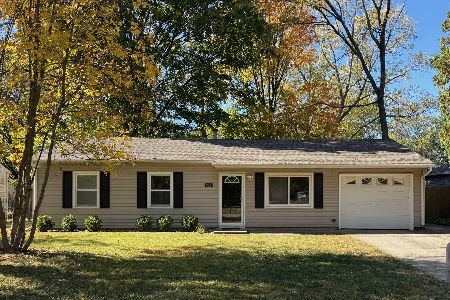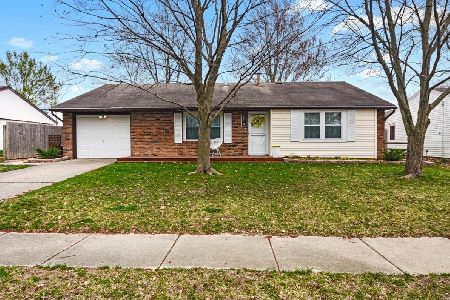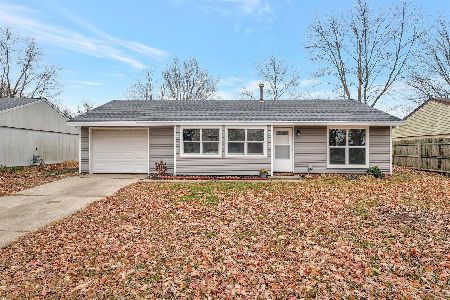616 Goldenview Drive, Champaign, Illinois 61821
$124,000
|
Sold
|
|
| Status: | Closed |
| Sqft: | 1,373 |
| Cost/Sqft: | $98 |
| Beds: | 3 |
| Baths: | 2 |
| Year Built: | 1972 |
| Property Taxes: | $3,034 |
| Days On Market: | 2709 |
| Lot Size: | 0,15 |
Description
Move-in ready 3 bedroom, 1 1/2 bath Ranch with attached garage and over-sized garden shed. Home boasts spacious family room (21x14) with a beautiful brick wood-burning fireplace and over-sized closet. Sliding glass doors open to concrete patio with pergola. Attractively landscaped and privately fenced backyard perfect for entertaining. Master bedroom is newly repainted with sliding glass doors that lead to a secluded patio deck with it's own charming flower garden...perfect for that relaxing morning coffee or winding down in the evenings. Last several years many updates...roof, gutters, bathroom tile, garage door and opener, furnace, air conditioning, additional attic insulation, water heater, and dishwasher (2018). Yard holds many perennials and fruiting plants, including grapes, raspberries, thornless blackberries, blueberry bushes, strawberries, and plum trees. Great location close to neighborhood park (Johnston Park) featuring baseball field, playground, soccer field.
Property Specifics
| Single Family | |
| — | |
| Ranch | |
| 1972 | |
| None | |
| — | |
| No | |
| 0.15 |
| Champaign | |
| — | |
| 0 / Not Applicable | |
| None | |
| Public | |
| Public Sewer | |
| 10073997 | |
| 442016205010 |
Nearby Schools
| NAME: | DISTRICT: | DISTANCE: | |
|---|---|---|---|
|
Grade School
Champaign Elementary School |
4 | — | |
|
Middle School
Champaign Junior/middle Call Uni |
4 | Not in DB | |
|
High School
Centennial High School |
4 | Not in DB | |
Property History
| DATE: | EVENT: | PRICE: | SOURCE: |
|---|---|---|---|
| 8 Feb, 2019 | Sold | $124,000 | MRED MLS |
| 22 Dec, 2018 | Under contract | $134,900 | MRED MLS |
| — | Last price change | $139,900 | MRED MLS |
| 5 Sep, 2018 | Listed for sale | $139,900 | MRED MLS |
Room Specifics
Total Bedrooms: 3
Bedrooms Above Ground: 3
Bedrooms Below Ground: 0
Dimensions: —
Floor Type: Carpet
Dimensions: —
Floor Type: Carpet
Full Bathrooms: 2
Bathroom Amenities: —
Bathroom in Basement: 0
Rooms: No additional rooms
Basement Description: None
Other Specifics
| 1.5 | |
| — | |
| — | |
| Patio, Storms/Screens | |
| Fenced Yard | |
| 65X100 | |
| — | |
| None | |
| Wood Laminate Floors | |
| Range, Microwave, Dishwasher, Refrigerator, Washer, Dryer, Disposal | |
| Not in DB | |
| — | |
| — | |
| — | |
| Wood Burning |
Tax History
| Year | Property Taxes |
|---|---|
| 2019 | $3,034 |
Contact Agent
Nearby Similar Homes
Nearby Sold Comparables
Contact Agent
Listing Provided By
RE/MAX REALTY ASSOCIATES-CHA

