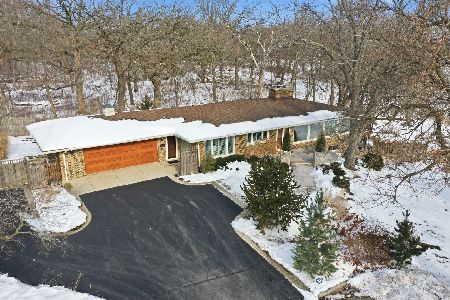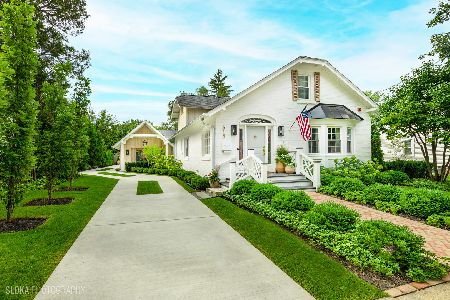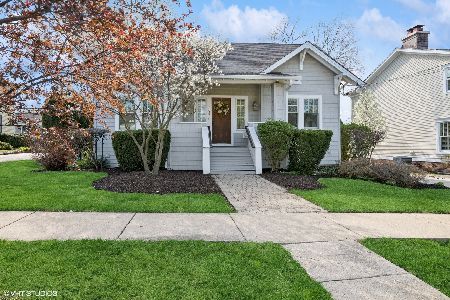616 Grove Avenue, Barrington, Illinois 60010
$652,500
|
Sold
|
|
| Status: | Closed |
| Sqft: | 3,301 |
| Cost/Sqft: | $204 |
| Beds: | 5 |
| Baths: | 5 |
| Year Built: | 1914 |
| Property Taxes: | $13,130 |
| Days On Market: | 2135 |
| Lot Size: | 0,20 |
Description
Stately Georgian located on one of Barrington's most desired streets exudes timeless character, beautiful vintage details & renovated throughout including FRESHLY PAINTED main level! Gorgeous chef's kitchen w/pretty bay window, Viking range, Subzero, farm sink, butcher block island & adjacent breakfast rm w/built-ins opens to family rm w/French doors to the deck. Spacious living room with oversized wood-burning FP & dining area, 1st floor home office, both with charming built-ins. Master suite w/spa claw foot tub & walk-in shower, reclaimed farm sink. Addt'l en-suite + 2 more beds w/Jack & Jill. Fin. 3rd floor w/5th bed en-suite + play area ideal for teens, nanny or guests. Full bsmt w/ext. access, rec room w/NEW carpet, laundry, craft & workshop & storage areas. Attached 2-CAR gar, covered front porch, deck w/pergola, bluestone patio, prof landscape & fenced yard, perennial gardens, mature trees, cute playhouse & BB hoop. Excellent proximity to A+ Barrington Schools, Metra train station, Village shopping & dining!
Property Specifics
| Single Family | |
| — | |
| Georgian | |
| 1914 | |
| Full | |
| — | |
| No | |
| 0.2 |
| Cook | |
| Barrington Village | |
| — / Not Applicable | |
| None | |
| Public | |
| Public Sewer | |
| 10673428 | |
| 01011250340000 |
Nearby Schools
| NAME: | DISTRICT: | DISTANCE: | |
|---|---|---|---|
|
Grade School
Hough Street Elementary School |
220 | — | |
|
Middle School
Barrington Middle School - Stati |
220 | Not in DB | |
|
High School
Barrington High School |
220 | Not in DB | |
Property History
| DATE: | EVENT: | PRICE: | SOURCE: |
|---|---|---|---|
| 5 Jun, 2020 | Sold | $652,500 | MRED MLS |
| 27 Apr, 2020 | Under contract | $675,000 | MRED MLS |
| 20 Mar, 2020 | Listed for sale | $675,000 | MRED MLS |
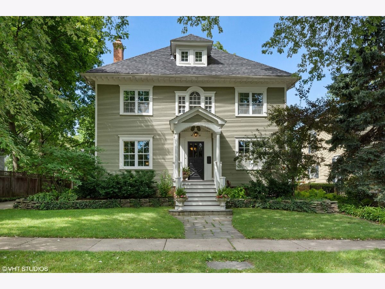
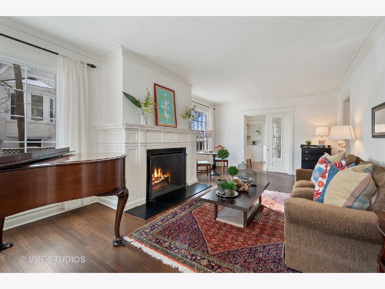
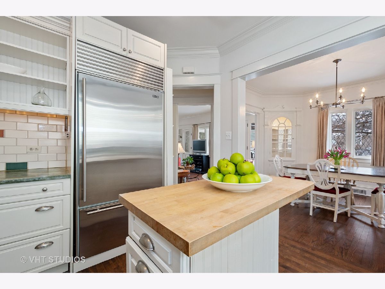
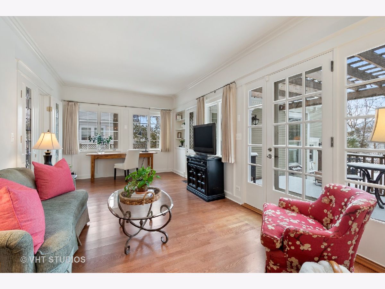
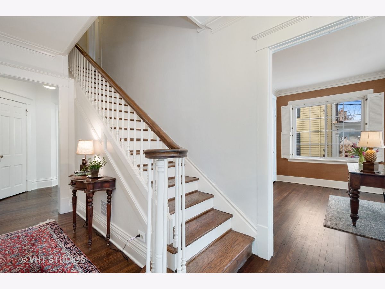
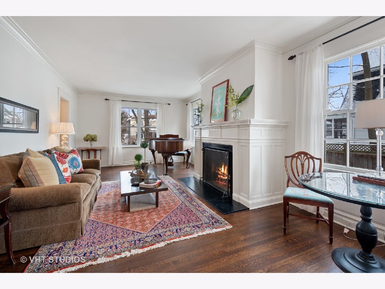
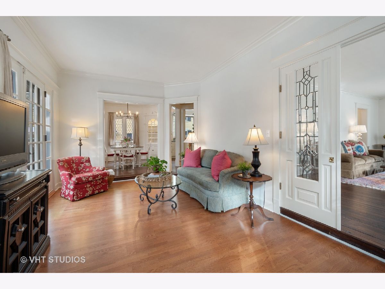
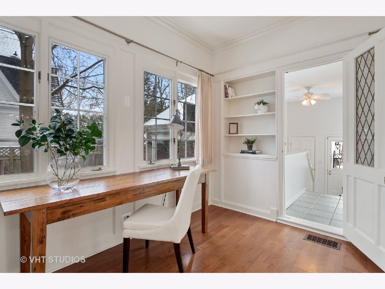
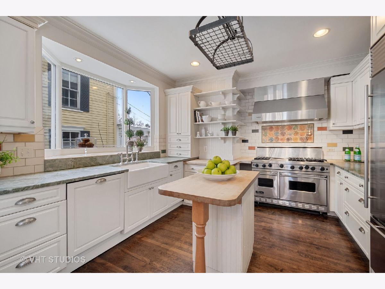
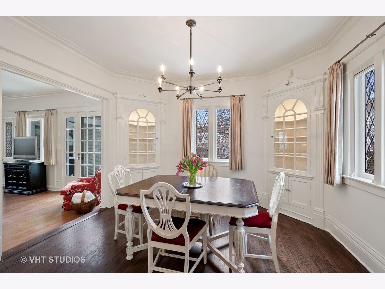
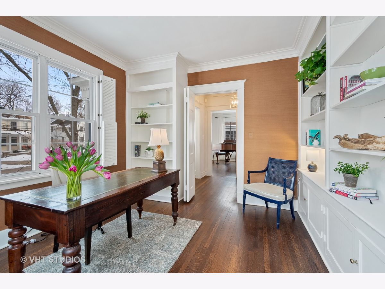
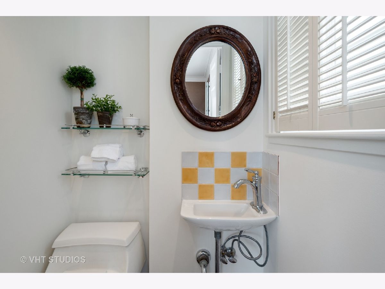
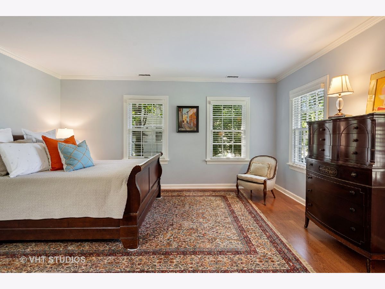
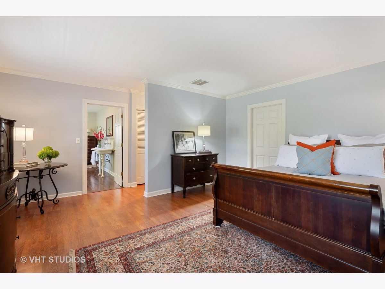
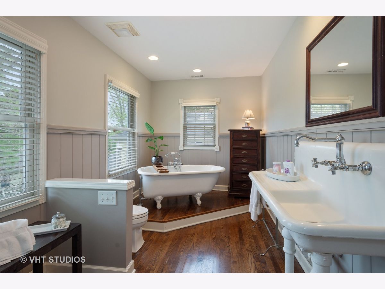
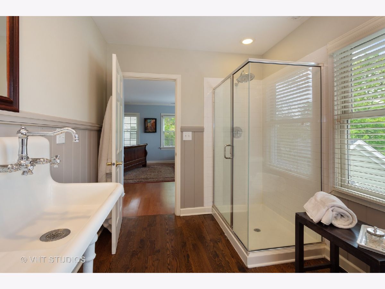
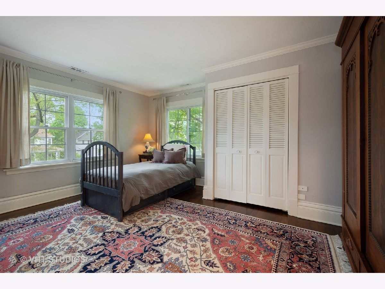
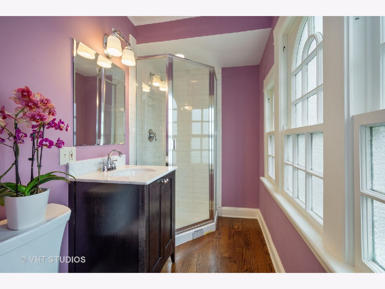
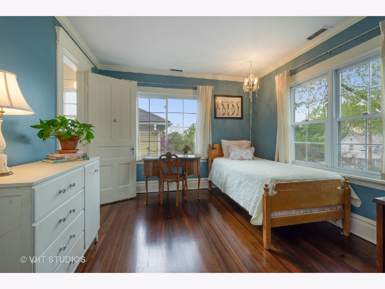
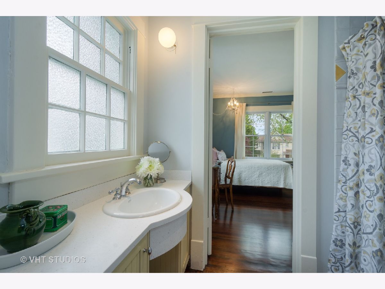
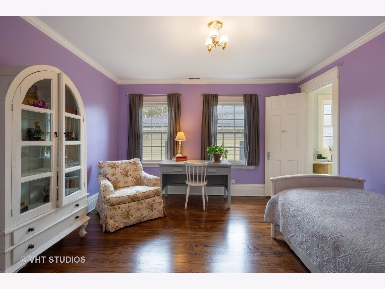
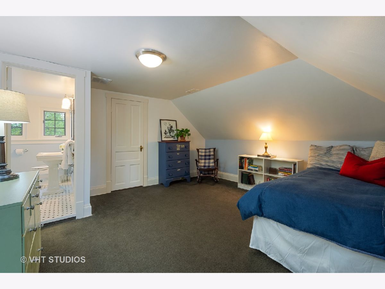
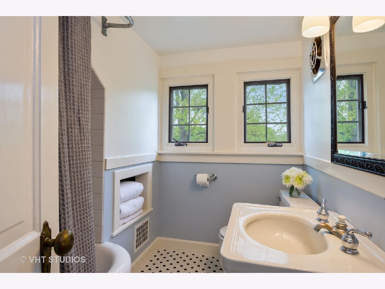
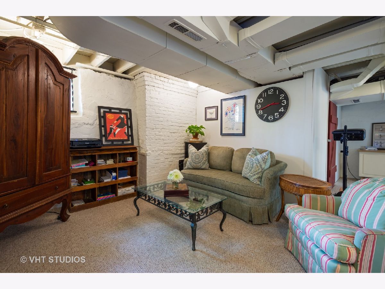
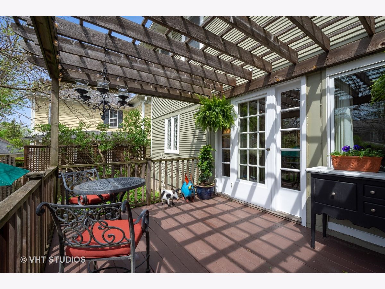
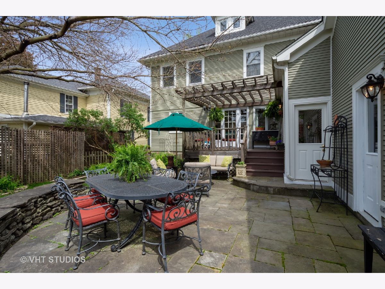
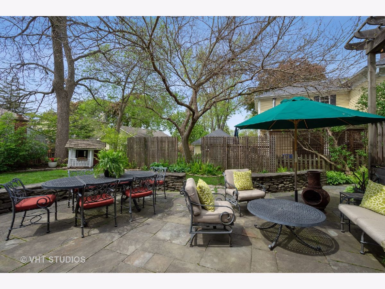
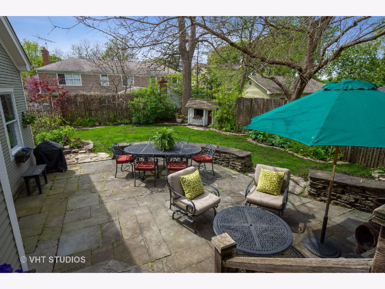
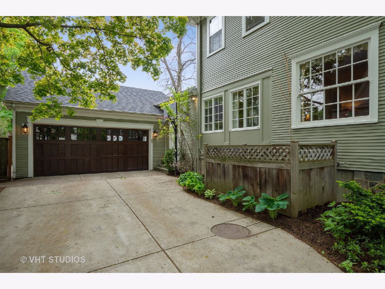
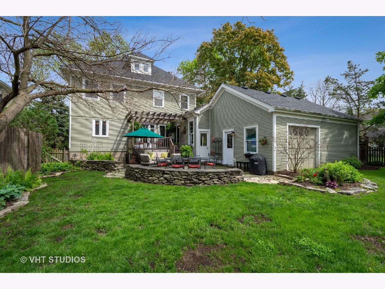
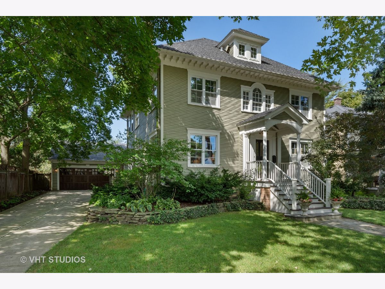
Room Specifics
Total Bedrooms: 5
Bedrooms Above Ground: 5
Bedrooms Below Ground: 0
Dimensions: —
Floor Type: Hardwood
Dimensions: —
Floor Type: Hardwood
Dimensions: —
Floor Type: Hardwood
Dimensions: —
Floor Type: —
Full Bathrooms: 5
Bathroom Amenities: Separate Shower,Soaking Tub
Bathroom in Basement: 0
Rooms: Office,Bedroom 5,Breakfast Room,Play Room,Foyer,Recreation Room,Mud Room,Workshop
Basement Description: Partially Finished,Exterior Access
Other Specifics
| 2.5 | |
| — | |
| Concrete | |
| Deck, Patio, Porch | |
| Fenced Yard,Landscaped,Mature Trees | |
| 64X127X65X127 | |
| Dormer,Finished,Interior Stair | |
| Full | |
| Hardwood Floors, Built-in Features, Walk-In Closet(s) | |
| Double Oven, Range, Dishwasher, High End Refrigerator, Disposal, Stainless Steel Appliance(s), Range Hood | |
| Not in DB | |
| Park, Curbs, Sidewalks, Street Lights, Street Paved | |
| — | |
| — | |
| Wood Burning, Includes Accessories |
Tax History
| Year | Property Taxes |
|---|---|
| 2020 | $13,130 |
Contact Agent
Nearby Similar Homes
Nearby Sold Comparables
Contact Agent
Listing Provided By
@properties




