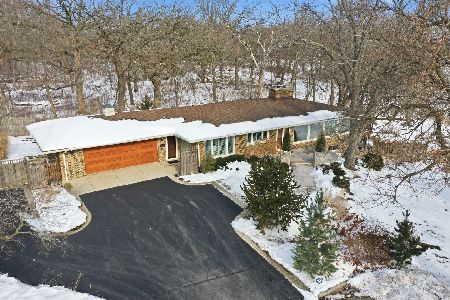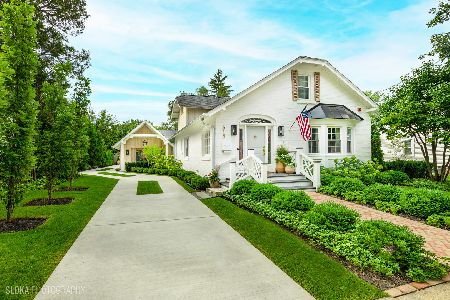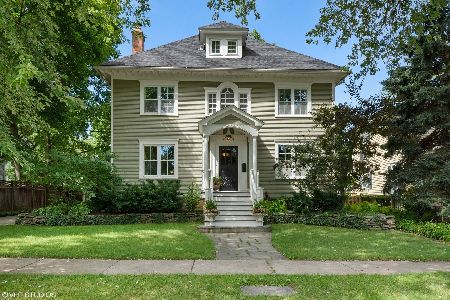628 Grove Avenue, Barrington, Illinois 60010
$525,000
|
Sold
|
|
| Status: | Closed |
| Sqft: | 2,854 |
| Cost/Sqft: | $196 |
| Beds: | 4 |
| Baths: | 3 |
| Year Built: | 1913 |
| Property Taxes: | $10,402 |
| Days On Market: | 2943 |
| Lot Size: | 0,20 |
Description
This home is an ageless beauty with tons of character and has been pre-inspected. The electrical system and plumbing have been updated and the roof is in great shape. The open kitchen has all the updates many homebuyers seek, yet the cabinetry and layout make it unique. Gather around the table in the eat in area and enjoy the warmth of the two-sided fireplace. The living and dining rooms have built in benches that open for storage, and both are filled with natural light that makes the rooms inviting. Two of the bedrooms and a full bath are on the main level. Large unfinished basement with roughed in plumbing. The 2+ car garage is large and has attic space that can be turned into a rec room. The home is conveniently located! Walk to shops, restaurants, train and highly desirable district 220 schools. The Village is the place to be with all the community events coming up!
Property Specifics
| Single Family | |
| — | |
| Bungalow | |
| 1913 | |
| Full | |
| — | |
| No | |
| 0.2 |
| Cook | |
| — | |
| 0 / Not Applicable | |
| None | |
| Public | |
| Public Sewer | |
| 09819115 | |
| 01011250360000 |
Nearby Schools
| NAME: | DISTRICT: | DISTANCE: | |
|---|---|---|---|
|
Grade School
Hough Street Elementary School |
220 | — | |
|
Middle School
Barrington Middle School - Stati |
220 | Not in DB | |
|
High School
Barrington High School |
220 | Not in DB | |
Property History
| DATE: | EVENT: | PRICE: | SOURCE: |
|---|---|---|---|
| 25 Jun, 2018 | Sold | $525,000 | MRED MLS |
| 4 Apr, 2018 | Under contract | $560,000 | MRED MLS |
| — | Last price change | $575,000 | MRED MLS |
| 1 Jan, 2018 | Listed for sale | $590,000 | MRED MLS |
Room Specifics
Total Bedrooms: 4
Bedrooms Above Ground: 4
Bedrooms Below Ground: 0
Dimensions: —
Floor Type: Carpet
Dimensions: —
Floor Type: Hardwood
Dimensions: —
Floor Type: Hardwood
Full Bathrooms: 3
Bathroom Amenities: Double Shower,Soaking Tub
Bathroom in Basement: 0
Rooms: Eating Area,Den,Nursery
Basement Description: Unfinished
Other Specifics
| 2.5 | |
| Concrete Perimeter | |
| Asphalt | |
| Porch, Brick Paver Patio | |
| — | |
| 8646 | |
| Dormer,Interior Stair | |
| Full | |
| Vaulted/Cathedral Ceilings, Skylight(s), Hardwood Floors, First Floor Bedroom, First Floor Full Bath | |
| Range, Microwave, Dishwasher, Refrigerator, Washer, Dryer, Disposal, Stainless Steel Appliance(s), Range Hood | |
| Not in DB | |
| — | |
| — | |
| — | |
| Double Sided |
Tax History
| Year | Property Taxes |
|---|---|
| 2018 | $10,402 |
Contact Agent
Nearby Similar Homes
Nearby Sold Comparables
Contact Agent
Listing Provided By
Berkshire Hathaway HomeServices Starck Real Estate











