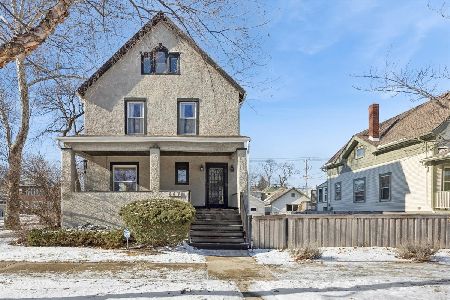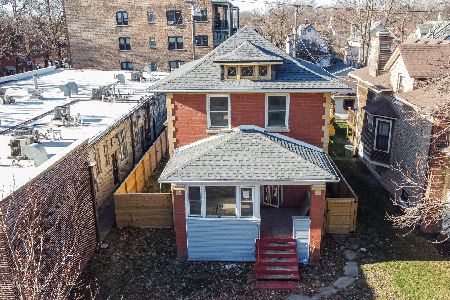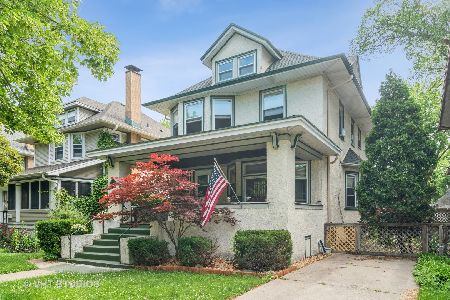616 Gunderson Avenue, Oak Park, Illinois 60304
$650,000
|
Sold
|
|
| Status: | Closed |
| Sqft: | 0 |
| Cost/Sqft: | — |
| Beds: | 4 |
| Baths: | 3 |
| Year Built: | 1912 |
| Property Taxes: | $11,621 |
| Days On Market: | 1707 |
| Lot Size: | 0,12 |
Description
Ideally located and updated 3-story Gunderson, insulated in the middle of an incredible neighborhood. This stately home sits on an oversized, 40 ft lot and offers beautiful curb appeal. Freshly painted front stairs lead to the front mudroom with space for bench and TWO closets. The finished and heated enclosed porch is a wonderful flex space. Think yoga studio, office, first floor playroom, or reading room, this bonus room has offered a wonderful flex space for the current owners. The spacious front living room has a beautiful wood stairwell with original stained glass window and offers a wood-burning fireplace with built-in shelves and mantle. The dining room has original stained glass and french doors which lead out to the lovely deck, perfect for dining or lounging and fenced in backyard! The light and bright EAT-IN kitchen has been freshly painted and offers NEW modern flooring, white cabinets, stainless steel appliances and granite counters. Bar top seating overlooks the yard and provides additional cabinet storage below. Easily access the finished basement from the kitchen which offers new carpeting, updated and modern half bath, family room space and play area with lots of built in shelving for easy organization! A work bench, room for 2nd fridge and freezer, and finished laundry room complete this wonderful basement. The spacious 2nd floor has 3 bedrooms and full bath with new vanity. The bedrooms provide many options with one large bedroom at the front, that spans the width of the house (used to be the owner's bedroom) with a large closet and tree lined views! One of the bedrooms is currently used as an office and has a balcony door out to a possible 2nd floor balcony! An owners' retreat awaits you on the dormered 3rd level. New, plush carpet lines the steps and floor, beautiful natural light streams in through the large windows in the stairwell dormer, a walk in closet plus 2nd additional closet with built in dresser, and the beautifully designed en-suite bathroom is the cherry on top. Dual sink, quartz vanity, herringbone floor tile, and subway tiled walls lead into the walk-in shower. This oasis will have you relaxing after a long day and ready to take on the world. Enjoy this welcoming community who love to spend time outdoors with each other with block parties and impromptu get togethers (pre-covid and hopefully again soon!). This amazing, central Oak Park home has been lovingly updated since these owners purchased and they have so enjoyed the neighborhood and schools. 2 blocks to the elementary school, half mile to junior high school, and less than a mile to the high school and farmers market! Enjoy the Chicago summers in this incredibly walkable location. Half mile to Rehm Park and pool and steps to the Oak Park and Harrison district with restaurants, shops and Blue line entrance. Home is calling you!
Property Specifics
| Single Family | |
| — | |
| — | |
| 1912 | |
| Full | |
| — | |
| No | |
| 0.12 |
| Cook | |
| — | |
| 0 / Not Applicable | |
| None | |
| Lake Michigan | |
| Public Sewer | |
| 11090113 | |
| 16182140060000 |
Nearby Schools
| NAME: | DISTRICT: | DISTANCE: | |
|---|---|---|---|
|
Grade School
Longfellow Elementary School |
97 | — | |
|
Middle School
Percy Julian Middle School |
97 | Not in DB | |
|
High School
Oak Park & River Forest High Sch |
200 | Not in DB | |
Property History
| DATE: | EVENT: | PRICE: | SOURCE: |
|---|---|---|---|
| 24 Jun, 2016 | Sold | $521,000 | MRED MLS |
| 10 May, 2016 | Under contract | $525,000 | MRED MLS |
| 8 May, 2016 | Listed for sale | $525,000 | MRED MLS |
| 9 Jul, 2021 | Sold | $650,000 | MRED MLS |
| 24 May, 2021 | Under contract | $645,000 | MRED MLS |
| 21 May, 2021 | Listed for sale | $645,000 | MRED MLS |
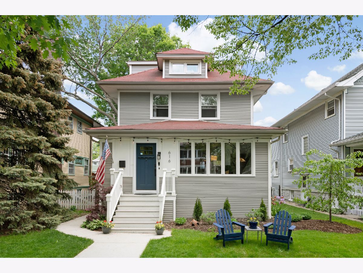
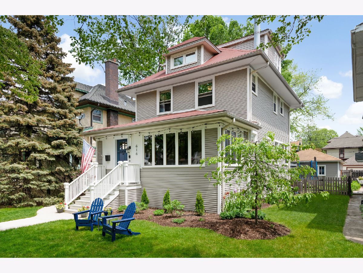
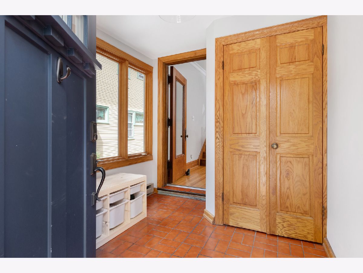
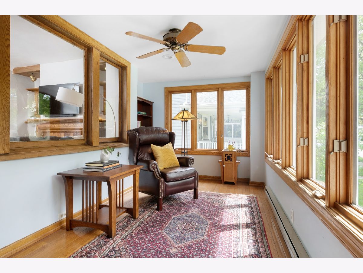
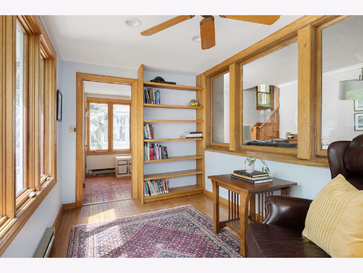
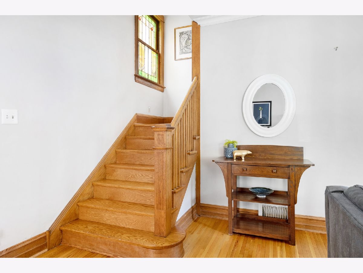
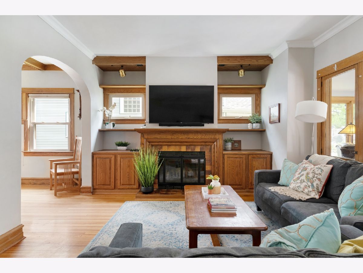
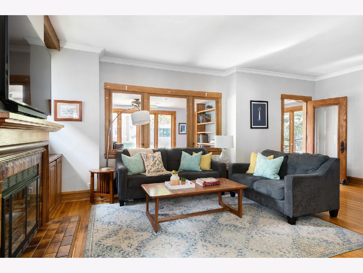
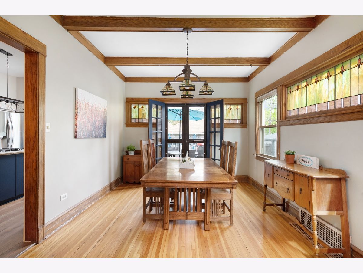
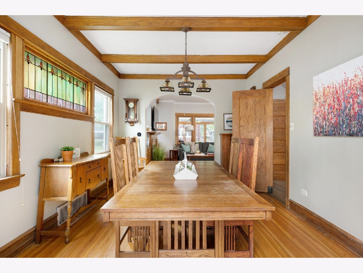
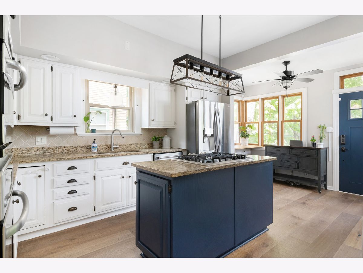
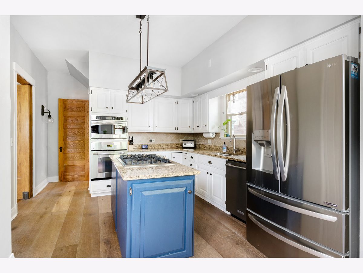
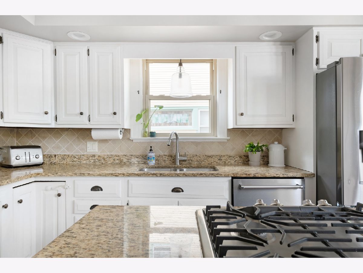
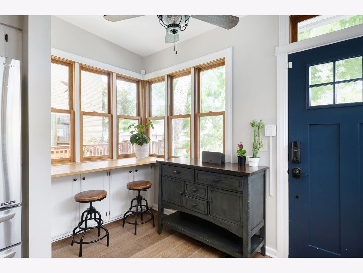
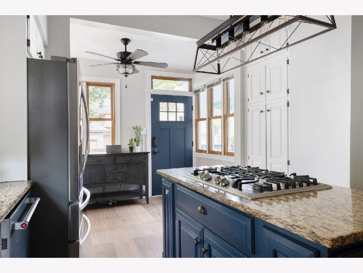
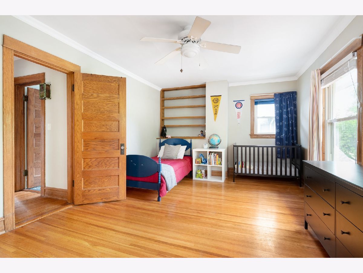
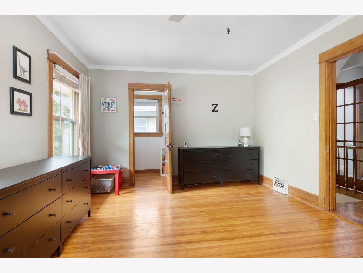
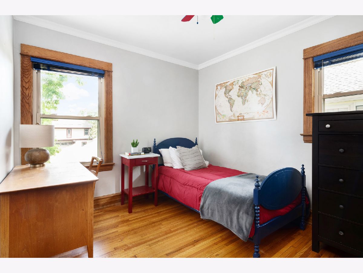
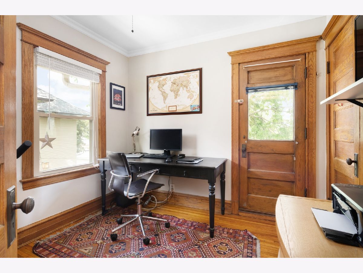
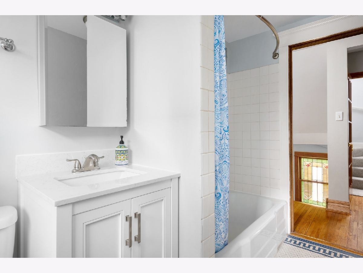
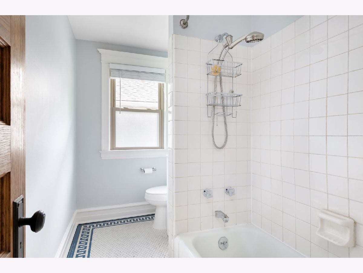
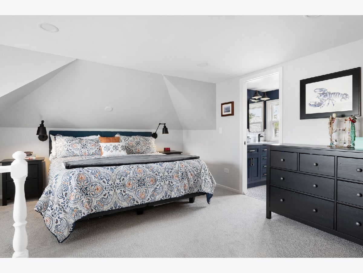
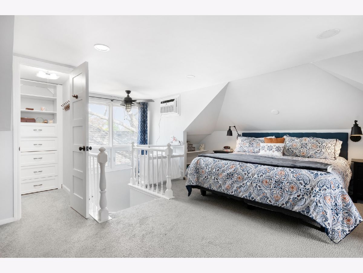
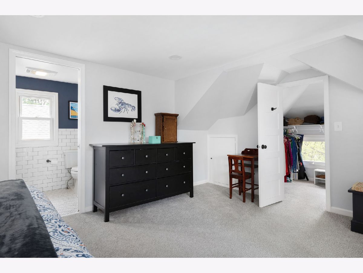
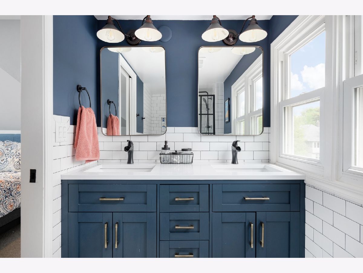
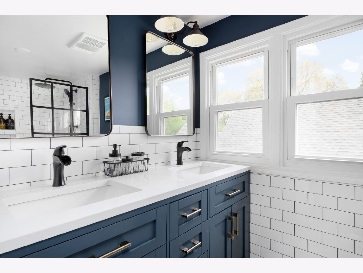
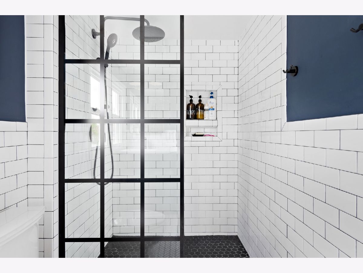
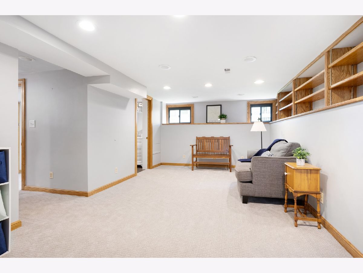
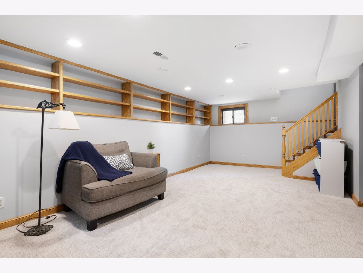
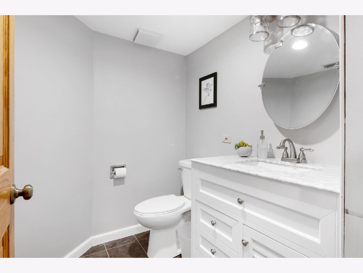
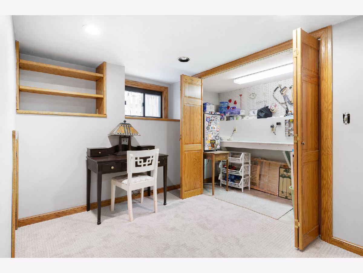
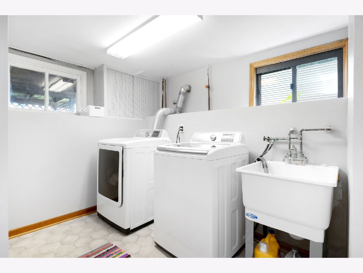
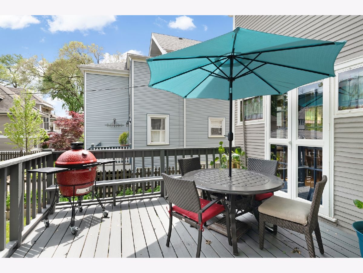
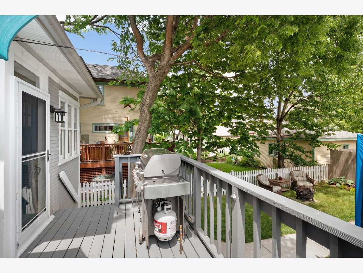
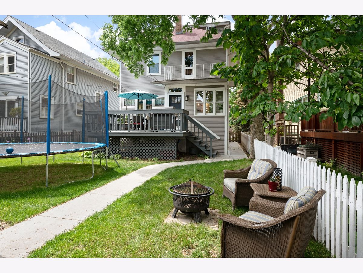
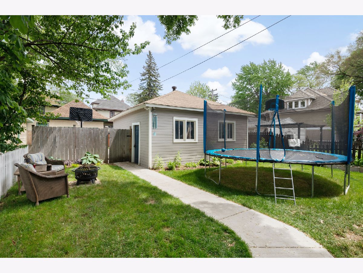
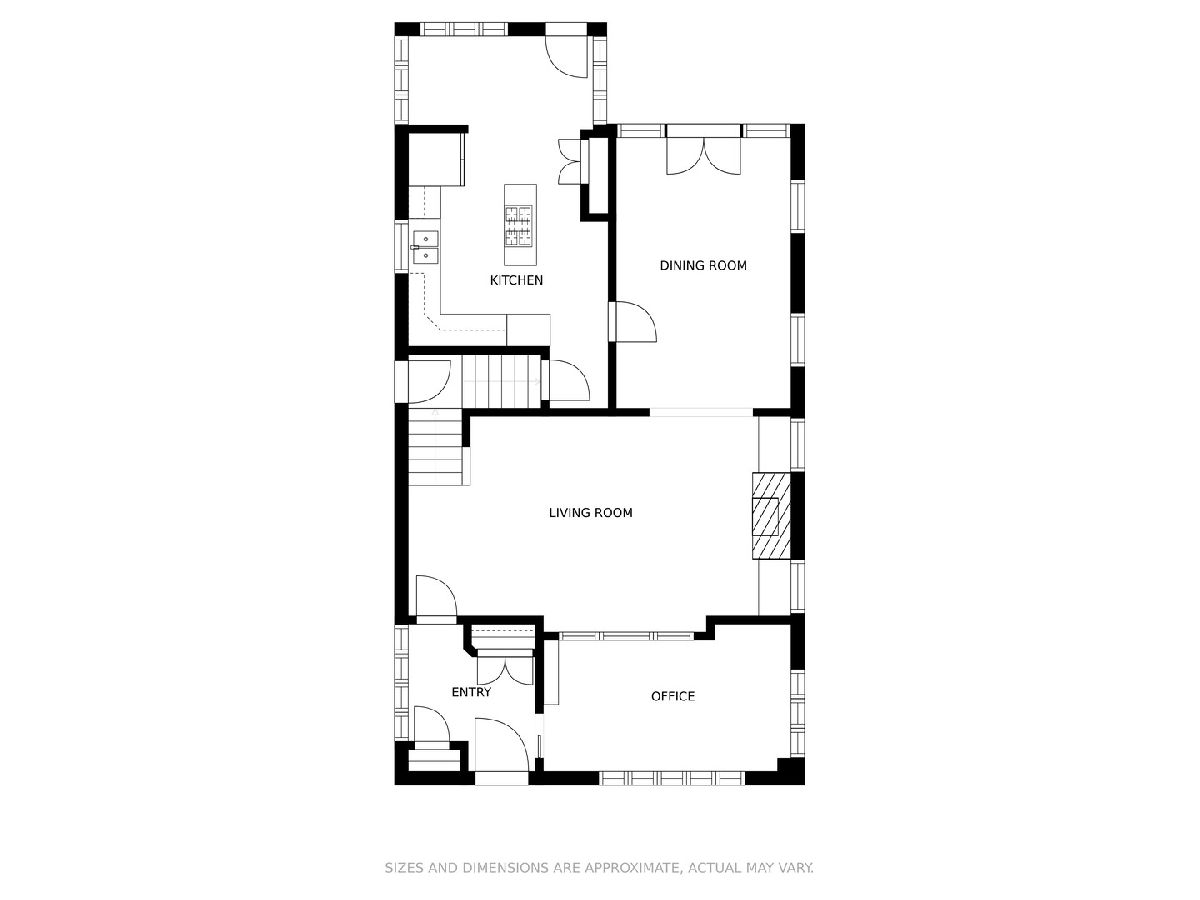
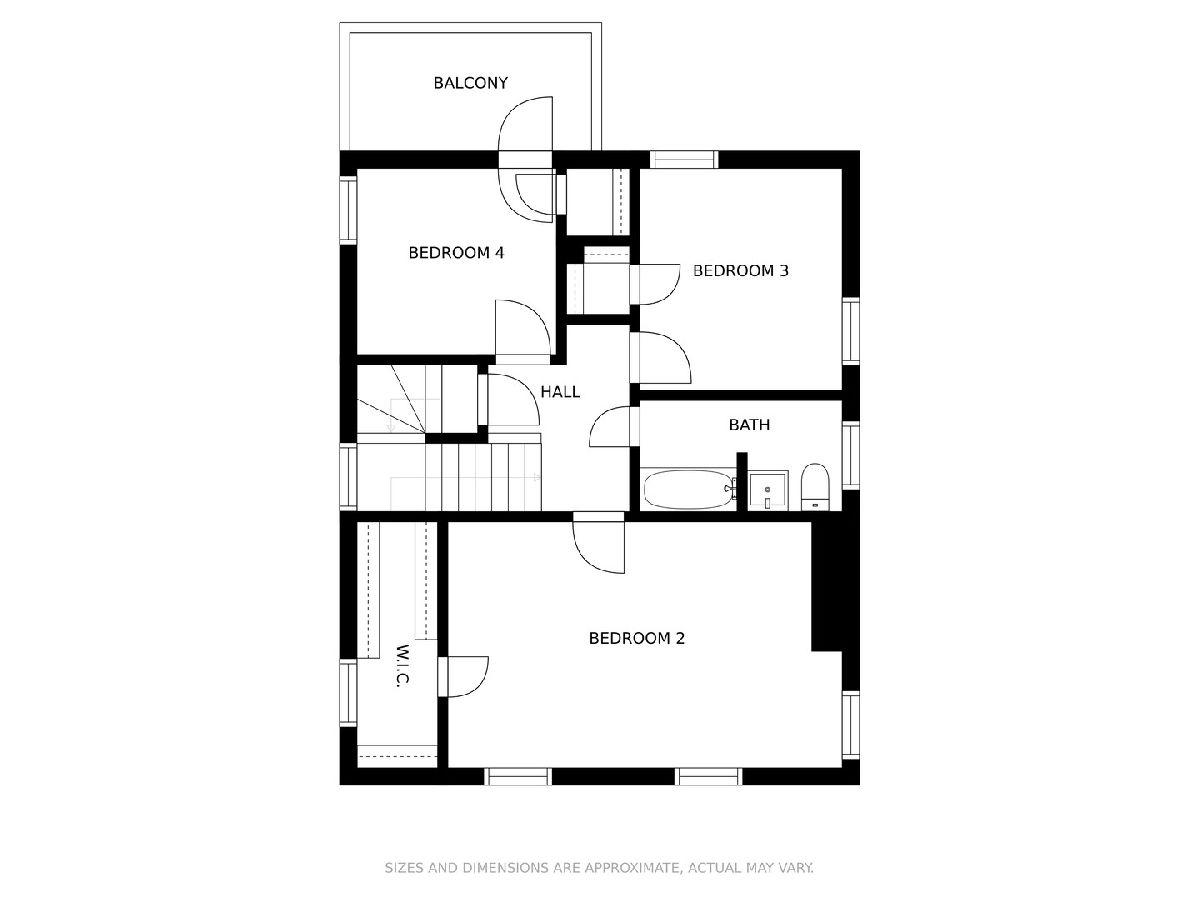
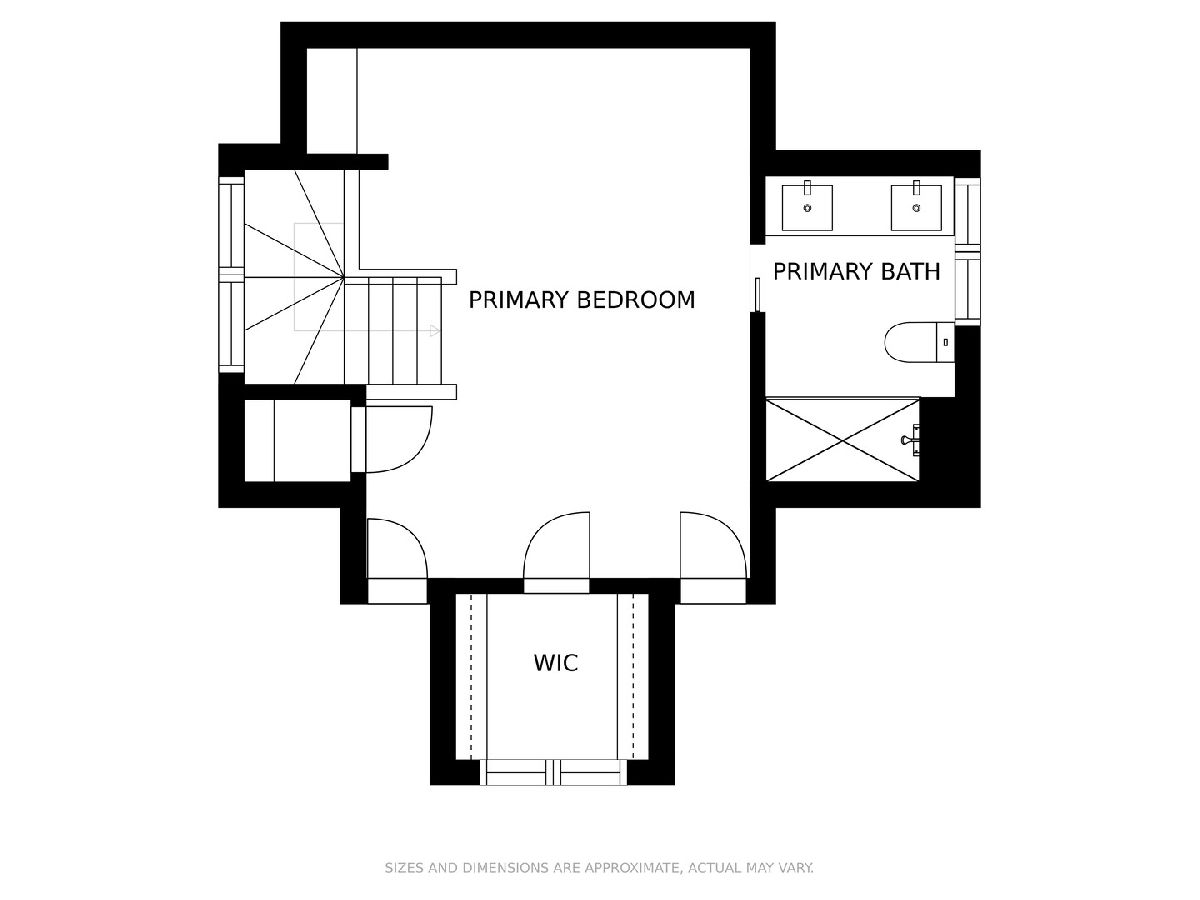
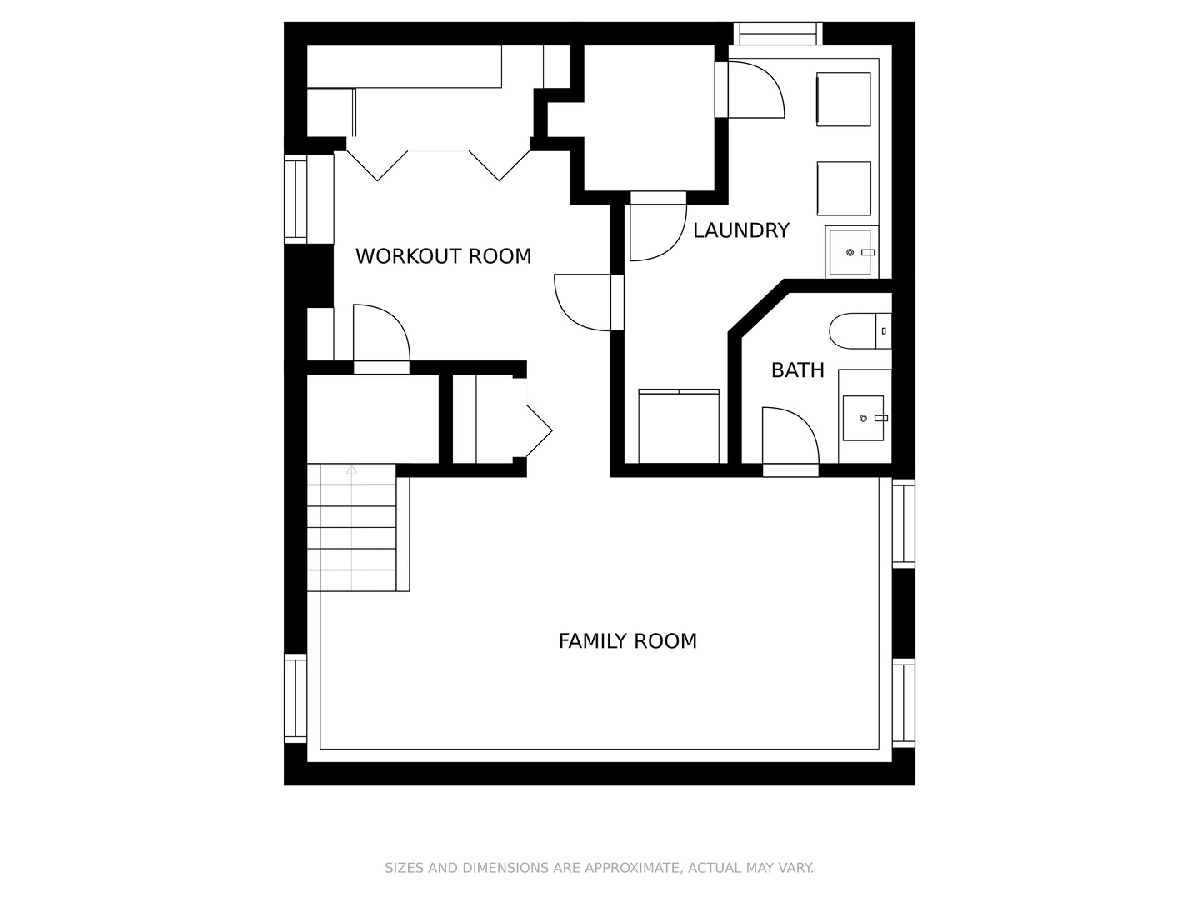
Room Specifics
Total Bedrooms: 4
Bedrooms Above Ground: 4
Bedrooms Below Ground: 0
Dimensions: —
Floor Type: Hardwood
Dimensions: —
Floor Type: Hardwood
Dimensions: —
Floor Type: Hardwood
Full Bathrooms: 3
Bathroom Amenities: —
Bathroom in Basement: 1
Rooms: Foyer,Office,Heated Sun Room
Basement Description: Finished
Other Specifics
| 2 | |
| — | |
| — | |
| Deck | |
| — | |
| 40 X 133 | |
| Finished,Interior Stair | |
| Full | |
| Hardwood Floors | |
| Double Oven, Dishwasher, Refrigerator, Freezer, Washer, Dryer, Stainless Steel Appliance(s) | |
| Not in DB | |
| — | |
| — | |
| — | |
| Wood Burning |
Tax History
| Year | Property Taxes |
|---|---|
| 2016 | $10,451 |
| 2021 | $11,621 |
Contact Agent
Nearby Similar Homes
Nearby Sold Comparables
Contact Agent
Listing Provided By
Berkshire Hathaway HomeServices Chicago





