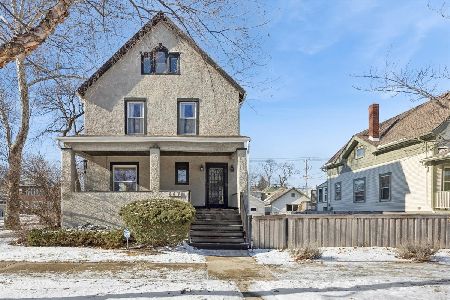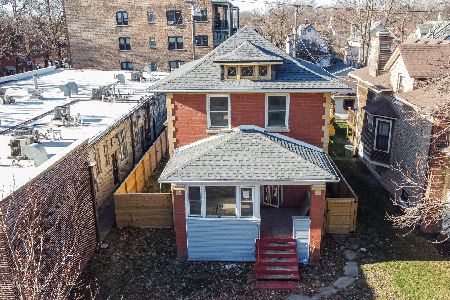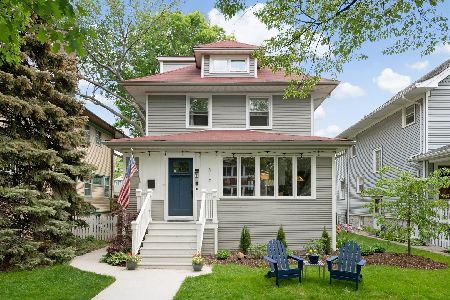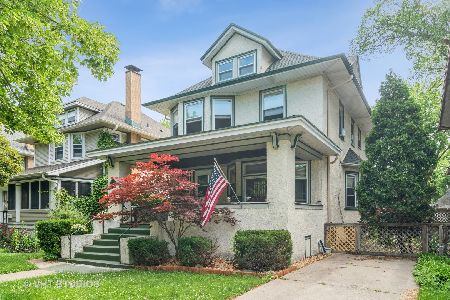616 Gunderson Avenue, Oak Park, Illinois 60304
$521,000
|
Sold
|
|
| Status: | Closed |
| Sqft: | 0 |
| Cost/Sqft: | — |
| Beds: | 4 |
| Baths: | 3 |
| Year Built: | 1913 |
| Property Taxes: | $10,451 |
| Days On Market: | 3547 |
| Lot Size: | 0,12 |
Description
A GUNDERSON ON A GREAT BLOCK! Intact charm includes thin slat hardwood floors, a wood burning fire place, a stunning dining room with art glass and a beamed ceiling, French doors and more gorgeous art glass on the stair landing. The granite and stainless eat-in kitchen with an island has lots of cabinets. The light-filled third floor is currently used as a master suite. Update it your way or use the large second floor bedroom with a walk-in closet and built-in bookcase as a master if you prefer. The tall finished basement sports a family room, an office space and a half bath. A lovely deck overlooks your well-tended yard and central air keeps you cool in the summer. Enjoy your screened & heated front porch year round. Newer windows. Great closet space. Walk to schools, parks, pool, farmer's market, Jewel, Blue Line and Green Line trains. See Virtual Tour for floor plans!
Property Specifics
| Single Family | |
| — | |
| — | |
| 1913 | |
| Full | |
| — | |
| No | |
| 0.12 |
| Cook | |
| — | |
| 0 / Not Applicable | |
| None | |
| Lake Michigan | |
| Public Sewer | |
| 09219502 | |
| 16182140060000 |
Nearby Schools
| NAME: | DISTRICT: | DISTANCE: | |
|---|---|---|---|
|
Grade School
Longfellow Elementary School |
97 | — | |
|
Middle School
Percy Julian Middle School |
97 | Not in DB | |
|
High School
Oak Park & River Forest High Sch |
200 | Not in DB | |
Property History
| DATE: | EVENT: | PRICE: | SOURCE: |
|---|---|---|---|
| 24 Jun, 2016 | Sold | $521,000 | MRED MLS |
| 10 May, 2016 | Under contract | $525,000 | MRED MLS |
| 8 May, 2016 | Listed for sale | $525,000 | MRED MLS |
| 9 Jul, 2021 | Sold | $650,000 | MRED MLS |
| 24 May, 2021 | Under contract | $645,000 | MRED MLS |
| 21 May, 2021 | Listed for sale | $645,000 | MRED MLS |
Room Specifics
Total Bedrooms: 4
Bedrooms Above Ground: 4
Bedrooms Below Ground: 0
Dimensions: —
Floor Type: Hardwood
Dimensions: —
Floor Type: Hardwood
Dimensions: —
Floor Type: Hardwood
Full Bathrooms: 3
Bathroom Amenities: —
Bathroom in Basement: 1
Rooms: Foyer,Office,Heated Sun Room
Basement Description: Finished
Other Specifics
| 2 | |
| — | |
| — | |
| Deck | |
| — | |
| 40 X 133 | |
| Finished,Interior Stair | |
| Full | |
| Hardwood Floors | |
| Double Oven, Dishwasher, Refrigerator, Freezer, Washer, Dryer, Stainless Steel Appliance(s) | |
| Not in DB | |
| — | |
| — | |
| — | |
| Wood Burning |
Tax History
| Year | Property Taxes |
|---|---|
| 2016 | $10,451 |
| 2021 | $11,621 |
Contact Agent
Nearby Similar Homes
Nearby Sold Comparables
Contact Agent
Listing Provided By
RE/MAX In The Village Realtors











