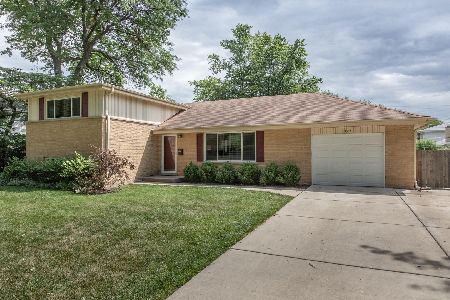616 Marion Street, Arlington Heights, Illinois 60004
$561,000
|
Sold
|
|
| Status: | Closed |
| Sqft: | 1,900 |
| Cost/Sqft: | $289 |
| Beds: | 4 |
| Baths: | 3 |
| Year Built: | 1959 |
| Property Taxes: | $9,181 |
| Days On Market: | 2473 |
| Lot Size: | 0,23 |
Description
Truly remarkable! This breathtaking sprawling ranch is ONE OF A KIND! This home is adorned with the utmost attention to absolutely every detail. Open floor concept offers: exquisitely tailored kitchen hosting handcrafted cabinetry with displays, guartz counter tops, professional grade stainless steel appliances and oversized island with seating. Grand living room accented by custom built-ins, fireplace and adjoining dining room. Master bedroom with spa like ensuite and three additional bedrooms with ample closet space. Full finished basement hosting secondary family room with entertainment center, playroom, office, built-in beverage center, laundry room, half bath and plenty of storage! Designer finishes throughout: renovated bathrooms, gleaming hardwood flooring, freshly painted, new driveway/walkways and the list goes on and on! Oasis like patio with dual seating options and professionally landscaped grounds.Prime location: sweeping views of park,award winning Olive,Thomas,Hersey.
Property Specifics
| Single Family | |
| — | |
| Ranch | |
| 1959 | |
| Full | |
| SPRAWLING RANCH | |
| No | |
| 0.23 |
| Cook | |
| — | |
| 0 / Not Applicable | |
| None | |
| Lake Michigan | |
| Public Sewer | |
| 10297385 | |
| 03204000190000 |
Nearby Schools
| NAME: | DISTRICT: | DISTANCE: | |
|---|---|---|---|
|
Grade School
Olive-mary Stitt School |
25 | — | |
|
Middle School
Thomas Middle School |
25 | Not in DB | |
|
High School
John Hersey High School |
214 | Not in DB | |
Property History
| DATE: | EVENT: | PRICE: | SOURCE: |
|---|---|---|---|
| 25 Oct, 2012 | Sold | $290,000 | MRED MLS |
| 2 Oct, 2012 | Under contract | $309,900 | MRED MLS |
| 20 Sep, 2012 | Listed for sale | $309,900 | MRED MLS |
| 12 Jun, 2019 | Sold | $561,000 | MRED MLS |
| 5 Mar, 2019 | Under contract | $549,927 | MRED MLS |
| 5 Mar, 2019 | Listed for sale | $549,927 | MRED MLS |
Room Specifics
Total Bedrooms: 4
Bedrooms Above Ground: 4
Bedrooms Below Ground: 0
Dimensions: —
Floor Type: Hardwood
Dimensions: —
Floor Type: Hardwood
Dimensions: —
Floor Type: Hardwood
Full Bathrooms: 3
Bathroom Amenities: —
Bathroom in Basement: 1
Rooms: Storage,Foyer,Eating Area,Office,Mud Room
Basement Description: Finished
Other Specifics
| 2 | |
| Concrete Perimeter | |
| Concrete | |
| Deck, Patio, Storms/Screens | |
| Corner Lot,Landscaped | |
| 111X21X57X129X74 | |
| Unfinished | |
| Full | |
| Hardwood Floors, First Floor Bedroom, First Floor Full Bath, Built-in Features | |
| Range, Dishwasher, Refrigerator, Washer, Dryer, Disposal, Stainless Steel Appliance(s), Wine Refrigerator | |
| Not in DB | |
| Sidewalks, Street Lights, Street Paved | |
| — | |
| — | |
| Gas Log, Heatilator |
Tax History
| Year | Property Taxes |
|---|---|
| 2012 | $7,223 |
| 2019 | $9,181 |
Contact Agent
Nearby Similar Homes
Nearby Sold Comparables
Contact Agent
Listing Provided By
@properties




