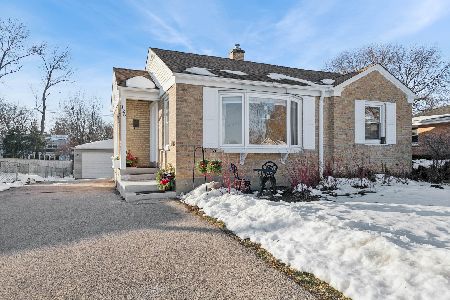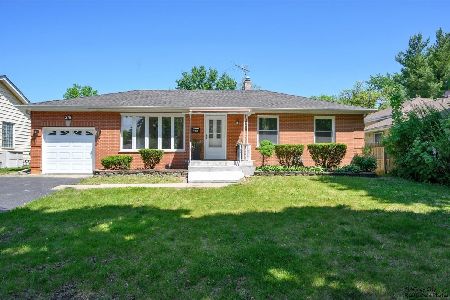616 Palatine Road, Palatine, Illinois 60074
$315,000
|
Sold
|
|
| Status: | Closed |
| Sqft: | 2,237 |
| Cost/Sqft: | $145 |
| Beds: | 4 |
| Baths: | 4 |
| Year Built: | 1960 |
| Property Taxes: | $11,354 |
| Days On Market: | 2673 |
| Lot Size: | 0,17 |
Description
This house is HUGE! Stunning renovation with all of the upgrades! Incredible size and layout perfect for large or extended families that need more space! Enter to open-concept living with living and dining rooms featuring vaulted ceilings. Large, open kitchen features new cabinets, quartz countertops, stainless steel appliances, walk-in pantry and breakfast bar. Family room off kitchen features a wet-bar, crown molding and sliding door to back deck convenient for entertaining! Hardwood floors throughout. Four spacious bedrooms upstairs including two master suites with walk-in closets! Lower lever rec. room plus basement with full bath! Room for everyone! Tons of storage. Huge fenced-in back yard. This home also features a new roof, windows, gutters, fascia, doors...too many upgrades to list! Plenty of parking with brick paver driveway and brand new carport. Great location close to everything!
Property Specifics
| Single Family | |
| — | |
| — | |
| 1960 | |
| Full | |
| — | |
| No | |
| 0.17 |
| Cook | |
| Palanois Park | |
| 0 / Not Applicable | |
| None | |
| Public | |
| Public Sewer | |
| 10097992 | |
| 02144110180000 |
Nearby Schools
| NAME: | DISTRICT: | DISTANCE: | |
|---|---|---|---|
|
Grade School
Winston Campus-elementary |
15 | — | |
|
Middle School
Winston Campus-junior High |
15 | Not in DB | |
|
High School
Palatine High School |
211 | Not in DB | |
Property History
| DATE: | EVENT: | PRICE: | SOURCE: |
|---|---|---|---|
| 14 Nov, 2014 | Sold | $221,000 | MRED MLS |
| 7 Oct, 2014 | Under contract | $221,000 | MRED MLS |
| 28 Sep, 2014 | Listed for sale | $221,000 | MRED MLS |
| 23 Jan, 2019 | Sold | $315,000 | MRED MLS |
| 16 Dec, 2018 | Under contract | $324,900 | MRED MLS |
| 29 Sep, 2018 | Listed for sale | $324,900 | MRED MLS |
Room Specifics
Total Bedrooms: 4
Bedrooms Above Ground: 4
Bedrooms Below Ground: 0
Dimensions: —
Floor Type: Hardwood
Dimensions: —
Floor Type: Hardwood
Dimensions: —
Floor Type: Hardwood
Full Bathrooms: 4
Bathroom Amenities: Double Sink
Bathroom in Basement: 1
Rooms: Deck,Walk In Closet,Recreation Room,Bonus Room,Utility Room-Lower Level,Pantry
Basement Description: Sub-Basement
Other Specifics
| — | |
| — | |
| Brick | |
| Deck, Brick Paver Patio | |
| Fenced Yard | |
| 7500 | |
| — | |
| Full | |
| Vaulted/Cathedral Ceilings, Bar-Wet, Hardwood Floors, Wood Laminate Floors, In-Law Arrangement | |
| Range, Microwave, Dishwasher, Refrigerator, Stainless Steel Appliance(s) | |
| Not in DB | |
| — | |
| — | |
| — | |
| — |
Tax History
| Year | Property Taxes |
|---|---|
| 2014 | $8,157 |
| 2019 | $11,354 |
Contact Agent
Nearby Similar Homes
Nearby Sold Comparables
Contact Agent
Listing Provided By
Century 21 Elm, Realtors





