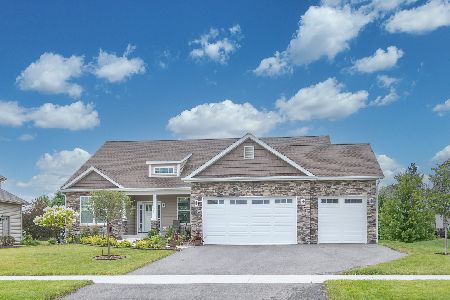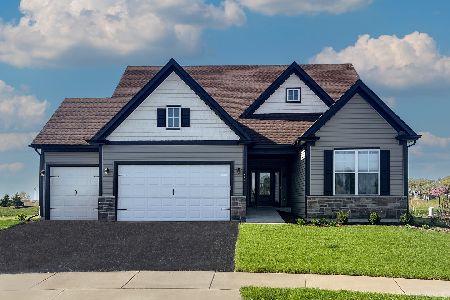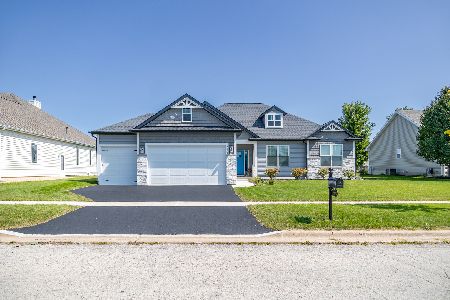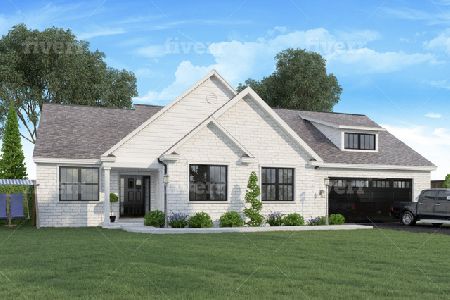616 Sandberg Drive, Sycamore, Illinois 60178
$232,000
|
Sold
|
|
| Status: | Closed |
| Sqft: | 2,359 |
| Cost/Sqft: | $95 |
| Beds: | 3 |
| Baths: | 3 |
| Year Built: | 2006 |
| Property Taxes: | $8,374 |
| Days On Market: | 5128 |
| Lot Size: | 0,27 |
Description
Brick/Vinyl Ranch on Pond. 3 car garage. Hardwood floors. Cathedral ceilings. Cherry Cabinets. Kitchen island. Granite Counters. SS appliances, range w/double oven/6 burners. Kitchen pantry. Mud room. 1st floor laundry w/sink & cabinets. French doors to office/dining room. Recessed lights. Lookout basement. Master bath w/double granite sinks, jetted tub, tiled flooring, shower, walk-in closet. Short sale!
Property Specifics
| Single Family | |
| — | |
| Ranch | |
| 2006 | |
| Full,English | |
| — | |
| Yes | |
| 0.27 |
| De Kalb | |
| Krpans Parkside Estates | |
| 150 / Annual | |
| None | |
| Public | |
| Public Sewer | |
| 07979047 | |
| 0904302003 |
Property History
| DATE: | EVENT: | PRICE: | SOURCE: |
|---|---|---|---|
| 24 Aug, 2012 | Sold | $232,000 | MRED MLS |
| 28 Mar, 2012 | Under contract | $225,000 | MRED MLS |
| 20 Jan, 2012 | Listed for sale | $225,000 | MRED MLS |
Room Specifics
Total Bedrooms: 3
Bedrooms Above Ground: 3
Bedrooms Below Ground: 0
Dimensions: —
Floor Type: Carpet
Dimensions: —
Floor Type: Carpet
Full Bathrooms: 3
Bathroom Amenities: Whirlpool,Separate Shower,Double Sink
Bathroom in Basement: 0
Rooms: Eating Area,Foyer,Mud Room,Office
Basement Description: Partially Finished
Other Specifics
| 3 | |
| Concrete Perimeter | |
| Concrete | |
| Deck | |
| Pond(s) | |
| 90X130 | |
| — | |
| Full | |
| Vaulted/Cathedral Ceilings | |
| Range, Microwave, Dishwasher, Refrigerator, Disposal | |
| Not in DB | |
| Pool, Tennis Courts, Sidewalks | |
| — | |
| — | |
| Gas Log |
Tax History
| Year | Property Taxes |
|---|---|
| 2012 | $8,374 |
Contact Agent
Nearby Similar Homes
Nearby Sold Comparables
Contact Agent
Listing Provided By
Coldwell Banker The Real Estate Group










