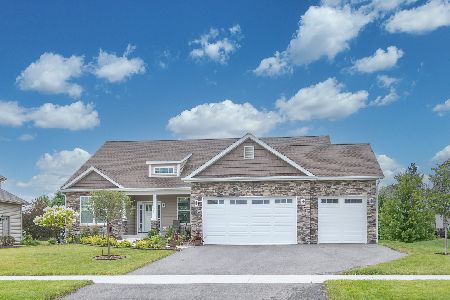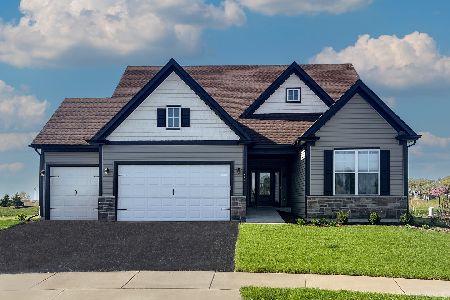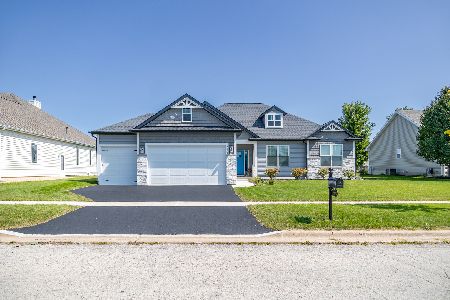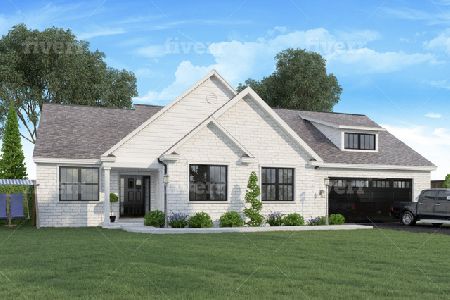632 Sandberg Drive, Sycamore, Illinois 60178
$326,000
|
Sold
|
|
| Status: | Closed |
| Sqft: | 2,500 |
| Cost/Sqft: | $136 |
| Beds: | 3 |
| Baths: | 3 |
| Year Built: | 2005 |
| Property Taxes: | $7,940 |
| Days On Market: | 2813 |
| Lot Size: | 0,27 |
Description
Quality built Krpan brick ranch with English basement and 3 car garage with meticulous landscaping welcomes you. Foyer opens to dining room with tray ceiling & transom windows with hardwood that flows into the kitchen. Spacious eat-in kitchen with 42" maple cabinets w/crown, granite, SS appliances, peninsula w/ stools, work station and recessed lighting. Oversized 1st floor laundry/mudroom has washer/dryer w/pedestals, cabinets & sink and powder room. The center of the home is a great room with cathedral ceiling, skylights and gas fireplace. French doors lead to a sunroom with 2 walls of windows and overlooks the deck that runs the length of the home and wrought iron fenced yard that abuts the water feature of Parkside Preserve. MBR w/ 2 walk-in closets and en suite w/dual sinks and walk-in shower. 2 addt'l bedrooms share a hall bath with dbl.sinks. Full basement has drywalled BR and potential to have an addt'l 2000+sf of living space all with Southern exposure English level windows.
Property Specifics
| Single Family | |
| — | |
| — | |
| 2005 | |
| Full,English | |
| — | |
| Yes | |
| 0.27 |
| De Kalb | |
| — | |
| 60 / Annual | |
| Other | |
| Public | |
| Public Sewer | |
| 09960445 | |
| 0904302005 |
Property History
| DATE: | EVENT: | PRICE: | SOURCE: |
|---|---|---|---|
| 26 Jul, 2018 | Sold | $326,000 | MRED MLS |
| 28 Jun, 2018 | Under contract | $339,900 | MRED MLS |
| — | Last price change | $349,500 | MRED MLS |
| 23 May, 2018 | Listed for sale | $349,500 | MRED MLS |
Room Specifics
Total Bedrooms: 4
Bedrooms Above Ground: 3
Bedrooms Below Ground: 1
Dimensions: —
Floor Type: Carpet
Dimensions: —
Floor Type: Carpet
Dimensions: —
Floor Type: Other
Full Bathrooms: 3
Bathroom Amenities: Handicap Shower,Double Sink
Bathroom in Basement: 0
Rooms: Heated Sun Room,Deck
Basement Description: Partially Finished
Other Specifics
| 3 | |
| Concrete Perimeter | |
| Concrete | |
| Deck, Storms/Screens | |
| — | |
| 90X130 | |
| Unfinished | |
| Full | |
| Vaulted/Cathedral Ceilings, Hardwood Floors, First Floor Bedroom, In-Law Arrangement, First Floor Laundry, First Floor Full Bath | |
| Range, Microwave, Dishwasher, Refrigerator, Washer, Dryer, Disposal, Stainless Steel Appliance(s) | |
| Not in DB | |
| Sidewalks, Street Lights, Street Paved | |
| — | |
| — | |
| Gas Log, Gas Starter |
Tax History
| Year | Property Taxes |
|---|---|
| 2018 | $7,940 |
Contact Agent
Nearby Similar Homes
Nearby Sold Comparables
Contact Agent
Listing Provided By
Premier Living Properties










