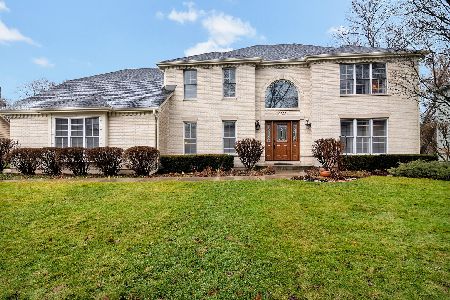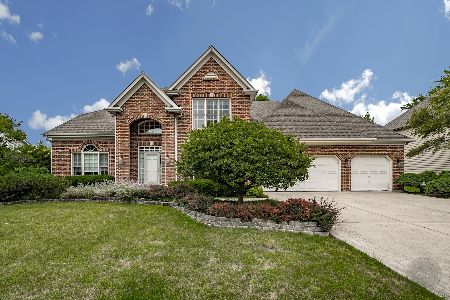616 Steamboat Road, Naperville, Illinois 60565
$523,000
|
Sold
|
|
| Status: | Closed |
| Sqft: | 3,383 |
| Cost/Sqft: | $158 |
| Beds: | 4 |
| Baths: | 4 |
| Year Built: | 1992 |
| Property Taxes: | $12,959 |
| Days On Market: | 2034 |
| Lot Size: | 0,30 |
Description
Breckenridge Estates home is an incredible value for almost 3,400 sq ft. Dramatic 2-story foyer welcomes you! Brand new carpet installed March 2020!! Private Den is ideal for working at home -- wall of shelves & cabinets for storage and bay windows let in natural light. Living & Dining Rooms are perfect for entertaining. The gourmet Kitchen has oak cabinets, granite counters, a center island, planning desk, & a separate Breakfast Area. Spacious Family Room has custom brick fireplace flanked by bookcases & cabinets & bay window. Master Bedroom Suite has volume ceilings & a huge walk-in closet. Don't miss the bonus storage space located off the closet. Master Bathroom features double vanities, separate shower, whirlpool tub. Good sized bedrooms & two of them have walk-in closets. Extra living space in beautiful finished basement w/5th Bedroom, Rec Room, Game area & a full bath. There is a small finished storage room plus a concrete crawl to hold everything! Home has a security system. Landscaped .30 acre lot has grape vines, fruit trees & a garden. Sprinkler system too. Deck has pergola that stays. Three car garage & a newer concrete driveway. Newer roof & gutters with leaf guard. New owners will enjoy Breckenridge Swim & Tennis Club! Children attend acclaimed 204 schools - Spring Brook, Gregory & Neuqua Valley. Close to Spring Brook Prairie and Knoch Knolls Park. Pace commuter bus goes through neighborhood.
Property Specifics
| Single Family | |
| — | |
| Georgian | |
| 1992 | |
| Partial | |
| — | |
| No | |
| 0.3 |
| Will | |
| Breckenridge Estates | |
| 850 / Annual | |
| Insurance,Clubhouse,Pool | |
| Lake Michigan | |
| Public Sewer | |
| 10805772 | |
| 7010131200700000 |
Nearby Schools
| NAME: | DISTRICT: | DISTANCE: | |
|---|---|---|---|
|
Grade School
Spring Brook Elementary School |
204 | — | |
|
Middle School
Gregory Middle School |
204 | Not in DB | |
|
High School
Neuqua Valley High School |
204 | Not in DB | |
Property History
| DATE: | EVENT: | PRICE: | SOURCE: |
|---|---|---|---|
| 2 Oct, 2020 | Sold | $523,000 | MRED MLS |
| 23 Aug, 2020 | Under contract | $535,000 | MRED MLS |
| 4 Aug, 2020 | Listed for sale | $535,000 | MRED MLS |
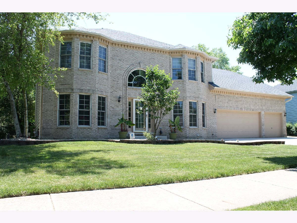
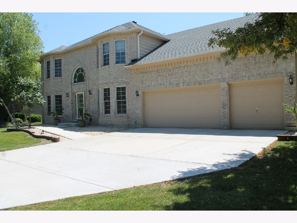
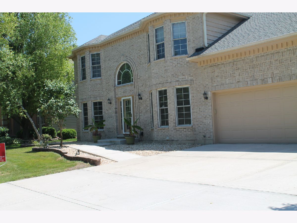
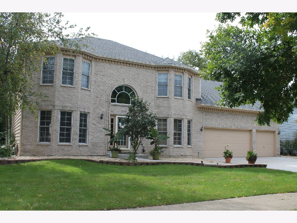
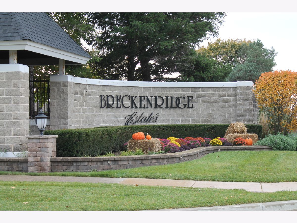
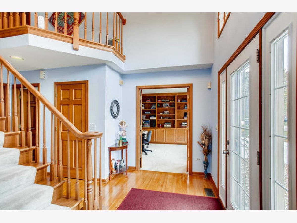
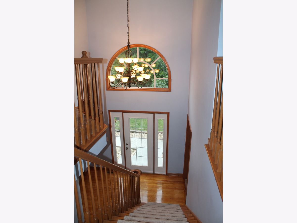
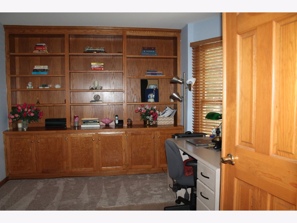
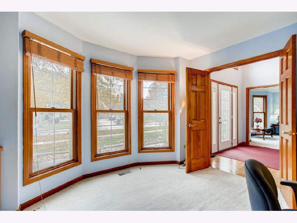
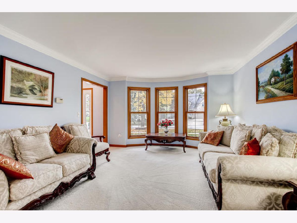
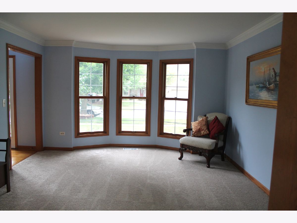
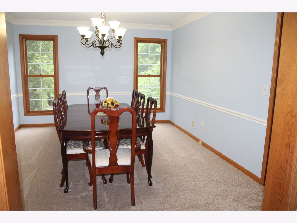
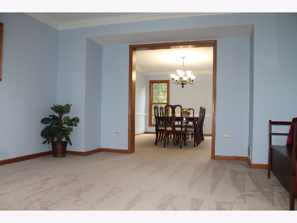
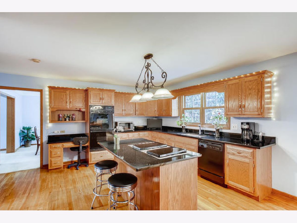
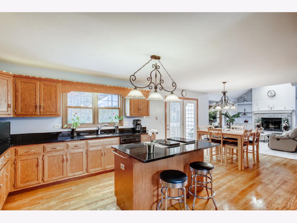
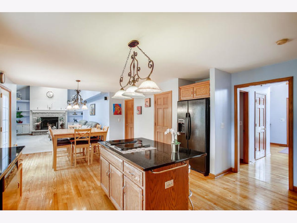
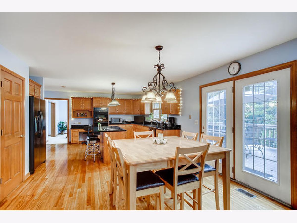
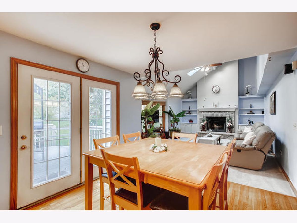
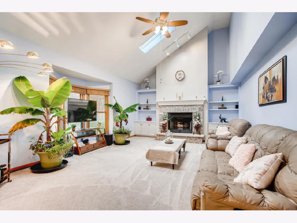
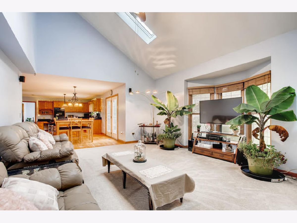
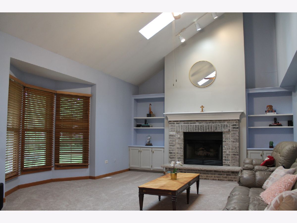
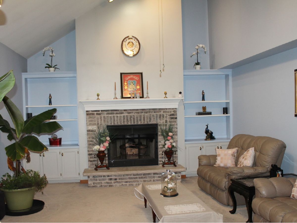
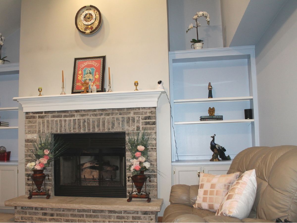
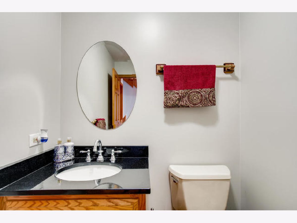
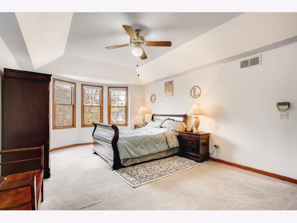
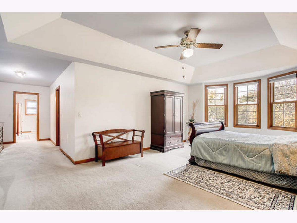
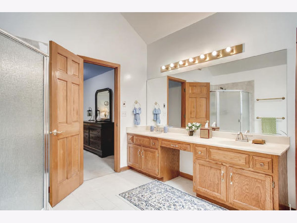
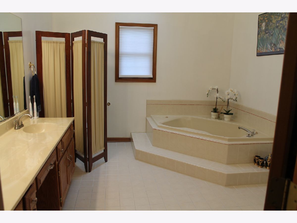
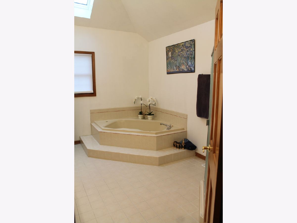
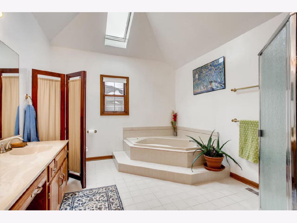
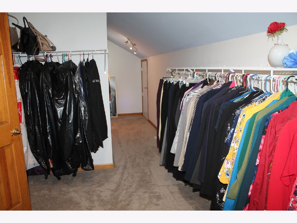
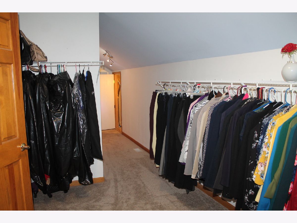
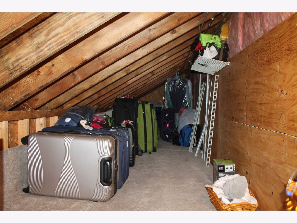
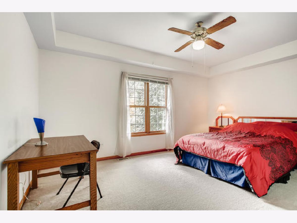
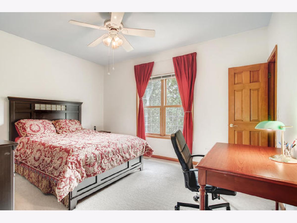
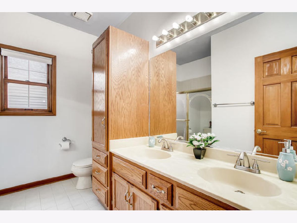
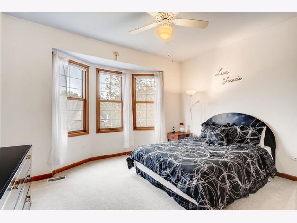
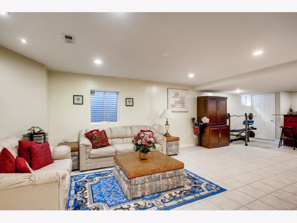
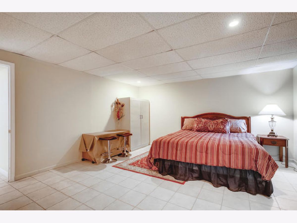
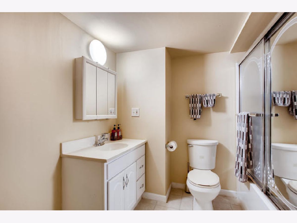
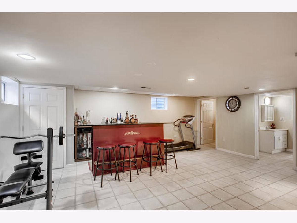
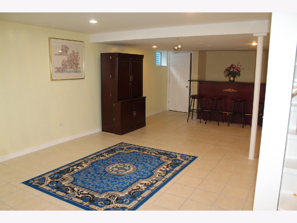
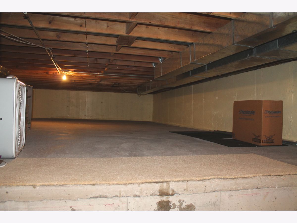
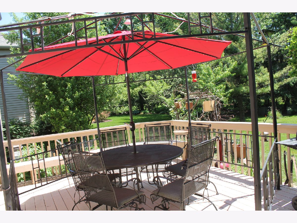
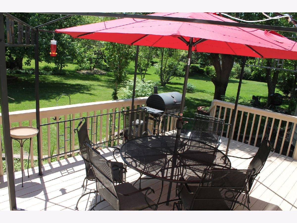
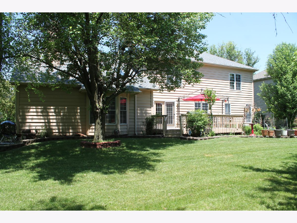
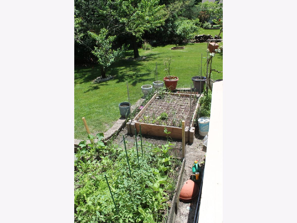
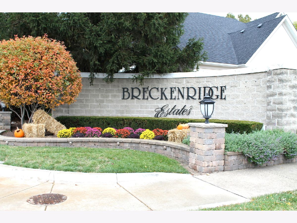
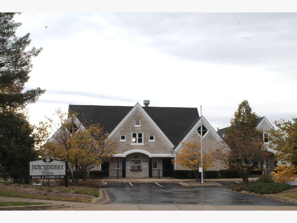
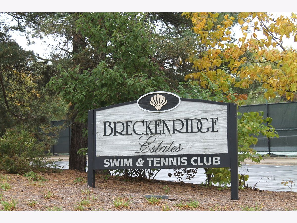
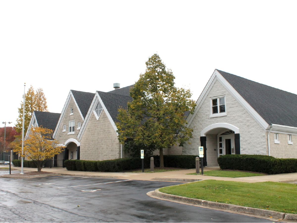
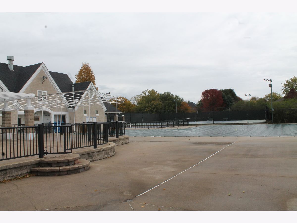
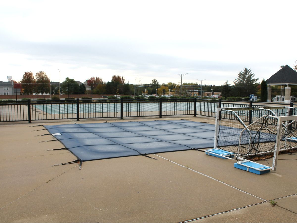
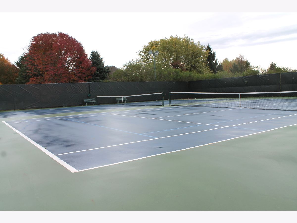
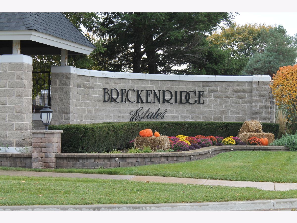
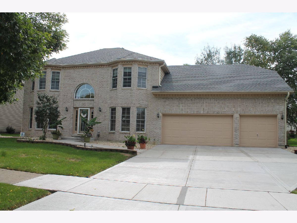
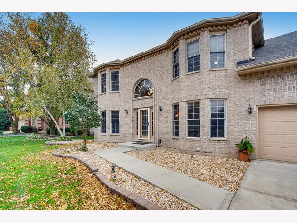
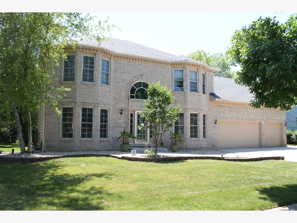
Room Specifics
Total Bedrooms: 5
Bedrooms Above Ground: 4
Bedrooms Below Ground: 1
Dimensions: —
Floor Type: Carpet
Dimensions: —
Floor Type: Carpet
Dimensions: —
Floor Type: Carpet
Dimensions: —
Floor Type: —
Full Bathrooms: 4
Bathroom Amenities: Whirlpool,Separate Shower,Double Sink
Bathroom in Basement: 1
Rooms: Bedroom 5,Breakfast Room,Recreation Room,Den,Game Room
Basement Description: Finished,Crawl
Other Specifics
| 3 | |
| Concrete Perimeter | |
| Concrete | |
| Deck | |
| Landscaped | |
| 95 X 138 | |
| — | |
| Full | |
| Vaulted/Cathedral Ceilings, Skylight(s), Hardwood Floors, First Floor Laundry, Built-in Features, Walk-In Closet(s) | |
| Double Oven, Microwave, Dishwasher, Refrigerator, Washer, Dryer, Disposal, Cooktop | |
| Not in DB | |
| Clubhouse, Park, Pool, Tennis Court(s), Curbs, Street Lights | |
| — | |
| — | |
| Gas Log, Gas Starter |
Tax History
| Year | Property Taxes |
|---|---|
| 2020 | $12,959 |
Contact Agent
Nearby Similar Homes
Nearby Sold Comparables
Contact Agent
Listing Provided By
Keller Williams Infinity







