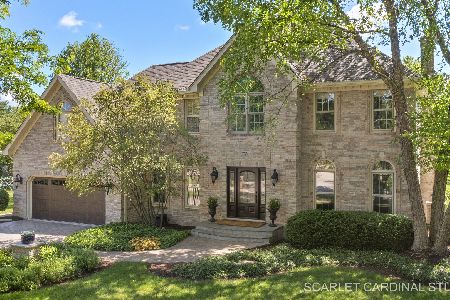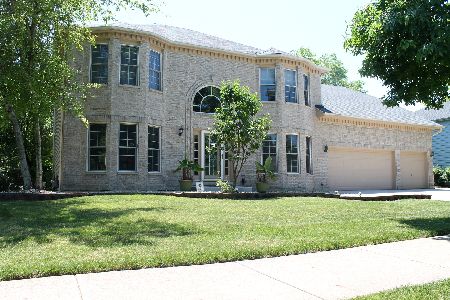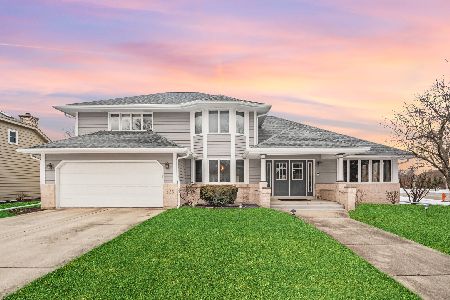615 Steamboat Road, Naperville, Illinois 60565
$540,000
|
Sold
|
|
| Status: | Closed |
| Sqft: | 3,475 |
| Cost/Sqft: | $155 |
| Beds: | 5 |
| Baths: | 5 |
| Year Built: | 1992 |
| Property Taxes: | $11,408 |
| Days On Market: | 4600 |
| Lot Size: | 0,00 |
Description
ABSOLUTELY BEAUTIFUL BRECKENRIDGE HOME! FABULOUS KITCHN W/NEWER IVORY GLAZED CABINETS,GRANITE,CUSTOM BACKSPLASH,CHERRY ISLAND,NEWER STAINLESS APPLIANCES,& LIGHTING!5 BEDRMS UPSTAIRS!REMODELED LUXURY MASTER SUITE W/2ND FIRPLCE,WIC &LAVISH BATH! HUGE BEDRMS+PRINCESS SUITE W/FULL BATH!1ST FLR DEN, SUNRM,&GREAT FAMILY RM W/FIRPLCE.PROF FINSHD BSMNT W/FULL BATH,EXC RM,BI BOOKCASES&REC RM!
Property Specifics
| Single Family | |
| — | |
| Cape Cod | |
| 1992 | |
| Partial | |
| — | |
| No | |
| 0 |
| Will | |
| Breckenridge Estates | |
| 700 / Annual | |
| Clubhouse,Pool | |
| Lake Michigan | |
| Public Sewer | |
| 08404592 | |
| 0701013110210000 |
Nearby Schools
| NAME: | DISTRICT: | DISTANCE: | |
|---|---|---|---|
|
Grade School
Spring Brook Elementary School |
204 | — | |
|
Middle School
Gregory Middle School |
204 | Not in DB | |
|
High School
Neuqua Valley High School |
204 | Not in DB | |
Property History
| DATE: | EVENT: | PRICE: | SOURCE: |
|---|---|---|---|
| 6 Jun, 2008 | Sold | $577,500 | MRED MLS |
| 13 Apr, 2008 | Under contract | $599,500 | MRED MLS |
| 12 Apr, 2008 | Listed for sale | $599,500 | MRED MLS |
| 16 Jan, 2014 | Sold | $540,000 | MRED MLS |
| 10 Dec, 2013 | Under contract | $539,900 | MRED MLS |
| — | Last price change | $549,900 | MRED MLS |
| 26 Jul, 2013 | Listed for sale | $569,000 | MRED MLS |
Room Specifics
Total Bedrooms: 5
Bedrooms Above Ground: 5
Bedrooms Below Ground: 0
Dimensions: —
Floor Type: Carpet
Dimensions: —
Floor Type: Carpet
Dimensions: —
Floor Type: Carpet
Dimensions: —
Floor Type: —
Full Bathrooms: 5
Bathroom Amenities: Whirlpool
Bathroom in Basement: 1
Rooms: Bedroom 5,Breakfast Room,Den,Recreation Room,Sun Room
Basement Description: Finished,Crawl
Other Specifics
| 3 | |
| — | |
| Concrete,Circular | |
| Deck | |
| Wooded | |
| 116X130X91X135 | |
| — | |
| Full | |
| Vaulted/Cathedral Ceilings, Skylight(s), First Floor Bedroom | |
| Double Oven, Microwave, Dishwasher, Refrigerator, Disposal | |
| Not in DB | |
| Clubhouse, Pool, Tennis Courts, Sidewalks, Street Lights | |
| — | |
| — | |
| — |
Tax History
| Year | Property Taxes |
|---|---|
| 2008 | $12,081 |
| 2014 | $11,408 |
Contact Agent
Nearby Similar Homes
Nearby Sold Comparables
Contact Agent
Listing Provided By
Exit Elite Realty












