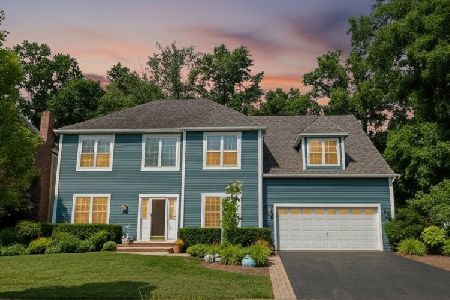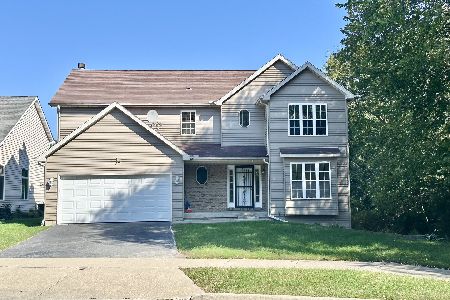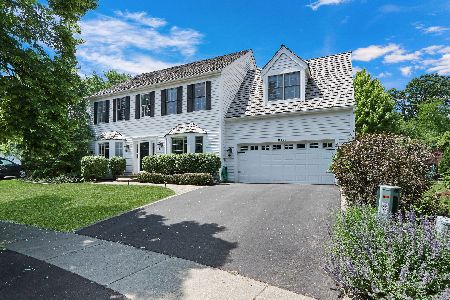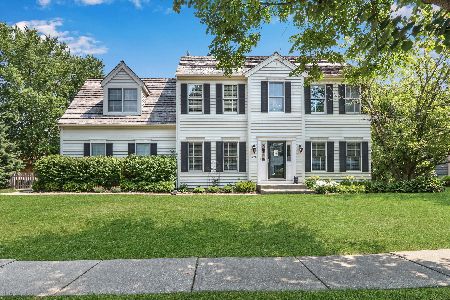616 Sunnyside Avenue, Gurnee, Illinois 60031
$337,000
|
Sold
|
|
| Status: | Closed |
| Sqft: | 3,089 |
| Cost/Sqft: | $113 |
| Beds: | 5 |
| Baths: | 3 |
| Year Built: | 1997 |
| Property Taxes: | $10,437 |
| Days On Market: | 5267 |
| Lot Size: | 0,23 |
Description
This beautifully customized 3089 sq. ft. Kristen model features gleaming hardwood floors throughout the first floor and an open floorplan between the kitchen and family rm. A screen porch and deck both overlook a terrific private back yard. First floor office/5th bedroom. Crown molding. Master suite includes whirlpool tub & dbl vanity. Finished basement includes large rec. room and 6th bedroom. Gorgeous home!
Property Specifics
| Single Family | |
| — | |
| Colonial | |
| 1997 | |
| Full | |
| KRISTEN | |
| No | |
| 0.23 |
| Lake | |
| Providence Oaks | |
| 260 / Annual | |
| Other | |
| Public | |
| Public Sewer | |
| 07858509 | |
| 07262070240000 |
Nearby Schools
| NAME: | DISTRICT: | DISTANCE: | |
|---|---|---|---|
|
Grade School
Woodland Elementary School |
50 | — | |
|
Middle School
Woodland Middle School |
50 | Not in DB | |
|
High School
Warren Township High School |
121 | Not in DB | |
Property History
| DATE: | EVENT: | PRICE: | SOURCE: |
|---|---|---|---|
| 28 Oct, 2011 | Sold | $337,000 | MRED MLS |
| 9 Sep, 2011 | Under contract | $349,800 | MRED MLS |
| — | Last price change | $374,800 | MRED MLS |
| 16 Jul, 2011 | Listed for sale | $374,800 | MRED MLS |
Room Specifics
Total Bedrooms: 6
Bedrooms Above Ground: 5
Bedrooms Below Ground: 1
Dimensions: —
Floor Type: Carpet
Dimensions: —
Floor Type: Carpet
Dimensions: —
Floor Type: Carpet
Dimensions: —
Floor Type: —
Dimensions: —
Floor Type: —
Full Bathrooms: 3
Bathroom Amenities: Whirlpool,Separate Shower,Double Sink
Bathroom in Basement: 0
Rooms: Bedroom 5,Bedroom 6,Deck,Eating Area,Mud Room,Recreation Room,Screened Porch
Basement Description: Finished
Other Specifics
| 2 | |
| Concrete Perimeter | |
| Asphalt | |
| Deck, Porch Screened | |
| Nature Preserve Adjacent,Landscaped | |
| 68X129X93X125 | |
| — | |
| Full | |
| Hardwood Floors, First Floor Bedroom, Second Floor Laundry | |
| Range, Microwave, Dishwasher, Refrigerator, Disposal | |
| Not in DB | |
| — | |
| — | |
| — | |
| Wood Burning |
Tax History
| Year | Property Taxes |
|---|---|
| 2011 | $10,437 |
Contact Agent
Nearby Similar Homes
Nearby Sold Comparables
Contact Agent
Listing Provided By
RE/MAX Center











