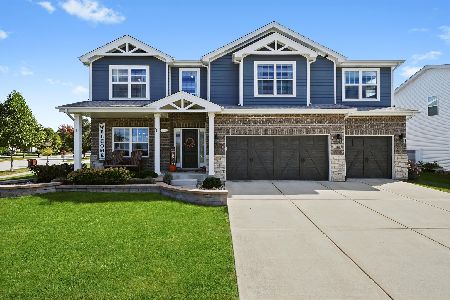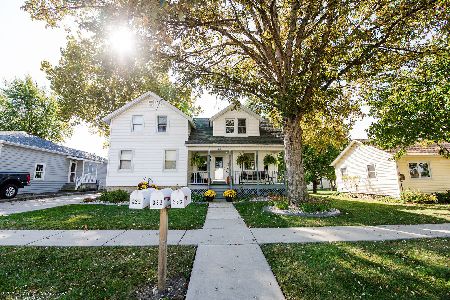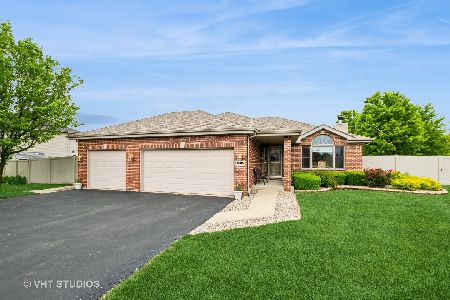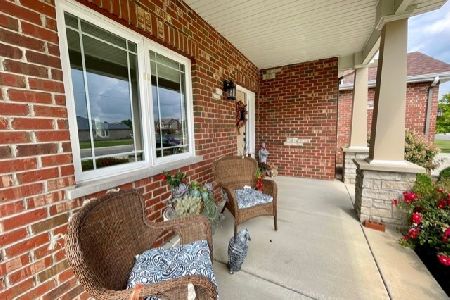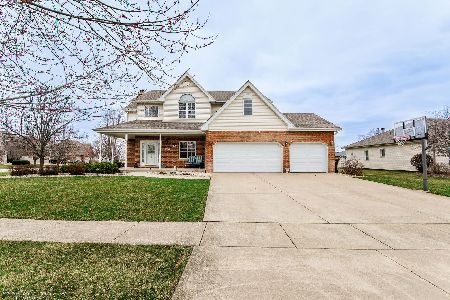616 The Hague Avenue, Peotone, Illinois 60468
$295,000
|
Sold
|
|
| Status: | Closed |
| Sqft: | 3,433 |
| Cost/Sqft: | $91 |
| Beds: | 5 |
| Baths: | 3 |
| Year Built: | 1997 |
| Property Taxes: | $6,558 |
| Days On Market: | 2791 |
| Lot Size: | 0,52 |
Description
Wow! Come check out this large upgraded 5 bedroom home in Ashburton Estates Peotone! With easy access to I-57 and walking distance to schools this luxurious home is a perfect place for a growing family and entertaining. This home boasts 5 bedrooms with lots of storage, a heated 3.5 car garage, an all year round Sun room, sky lights, bonus loft living area, large master bath offers separate shower and whirlpool tub, in-ground sprinkler system, zoned heating, whole house generator, new granite, newer furnace, water filtration systems, and so much more! Commutable to Chicago! This home is priced to sell. Don't miss out on this deal!!
Property Specifics
| Single Family | |
| — | |
| Traditional | |
| 1997 | |
| Full | |
| — | |
| No | |
| 0.52 |
| Will | |
| Ashburton Estates | |
| 0 / Not Applicable | |
| None | |
| Community Well | |
| Public Sewer, Sewer-Storm | |
| 09896389 | |
| 1720241160050000 |
Nearby Schools
| NAME: | DISTRICT: | DISTANCE: | |
|---|---|---|---|
|
Grade School
Peotone Elementary School |
207U | — | |
|
Middle School
Peotone Junior High School |
207U | Not in DB | |
|
High School
Peotone High School |
207U | Not in DB | |
|
Alternate Elementary School
Green Garden Elementary School |
— | Not in DB | |
Property History
| DATE: | EVENT: | PRICE: | SOURCE: |
|---|---|---|---|
| 18 Oct, 2018 | Sold | $295,000 | MRED MLS |
| 14 Sep, 2018 | Under contract | $312,000 | MRED MLS |
| — | Last price change | $313,000 | MRED MLS |
| 26 Mar, 2018 | Listed for sale | $325,000 | MRED MLS |
Room Specifics
Total Bedrooms: 5
Bedrooms Above Ground: 5
Bedrooms Below Ground: 0
Dimensions: —
Floor Type: Carpet
Dimensions: —
Floor Type: Carpet
Dimensions: —
Floor Type: Carpet
Dimensions: —
Floor Type: —
Full Bathrooms: 3
Bathroom Amenities: Whirlpool,Separate Shower,Double Sink
Bathroom in Basement: 0
Rooms: Office,Bedroom 5,Loft,Heated Sun Room,Eating Area
Basement Description: Unfinished,Bathroom Rough-In
Other Specifics
| 3 | |
| Concrete Perimeter | |
| Concrete | |
| Porch | |
| Cul-De-Sac | |
| 90 X 149 X 234 X 213 | |
| — | |
| Full | |
| Vaulted/Cathedral Ceilings, Skylight(s), First Floor Laundry | |
| Range, Microwave, Dishwasher, Refrigerator, Washer, Dryer, Disposal | |
| Not in DB | |
| — | |
| — | |
| — | |
| Wood Burning, Attached Fireplace Doors/Screen, Gas Starter |
Tax History
| Year | Property Taxes |
|---|---|
| 2018 | $6,558 |
Contact Agent
Nearby Similar Homes
Nearby Sold Comparables
Contact Agent
Listing Provided By
Crosstown Realtors, Inc.


