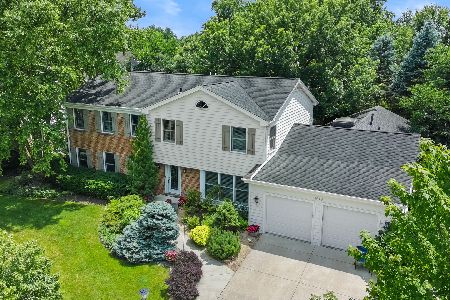616 Touraine Terrace, Northbrook, Illinois 60062
$790,000
|
Sold
|
|
| Status: | Closed |
| Sqft: | 3,600 |
| Cost/Sqft: | $222 |
| Beds: | 5 |
| Baths: | 4 |
| Year Built: | 1969 |
| Property Taxes: | $14,336 |
| Days On Market: | 1834 |
| Lot Size: | 0,37 |
Description
Such a great home on a huge lot! Dramatic two story entry, with versatile front room/living room with custom bar. Great open kitchen with breakfast room, nearby dining room and adjacent family room overlooking huge, private yard. First floor bedroom suite (primary suite option) or quiet office. Four generously sized bedrooms plus two updated bathrooms on second level. Finished basement with recreation room, separate play room and great storage. 2.5 car attached garage, first floor laundry and mudroom. This spacious home has many updates and is situated on a large lot on a quiet cul-de-sac. Welcome home! Subject to sellers securing the home of their house within 48 hours.
Property Specifics
| Single Family | |
| — | |
| Cape Cod | |
| 1969 | |
| Partial | |
| — | |
| No | |
| 0.37 |
| Cook | |
| Charlemagne | |
| 125 / Annual | |
| Other | |
| Public | |
| Public Sewer | |
| 10975918 | |
| 04063050100000 |
Nearby Schools
| NAME: | DISTRICT: | DISTANCE: | |
|---|---|---|---|
|
Grade School
Hickory Point Elementary School |
27 | — | |
|
Middle School
Wood Oaks Junior High School |
27 | Not in DB | |
|
High School
Glenbrook North High School |
225 | Not in DB | |
Property History
| DATE: | EVENT: | PRICE: | SOURCE: |
|---|---|---|---|
| 9 Feb, 2015 | Sold | $685,000 | MRED MLS |
| 24 Dec, 2014 | Under contract | $718,000 | MRED MLS |
| 8 Dec, 2014 | Listed for sale | $718,000 | MRED MLS |
| 24 Mar, 2021 | Sold | $790,000 | MRED MLS |
| 26 Jan, 2021 | Under contract | $799,000 | MRED MLS |
| 20 Jan, 2021 | Listed for sale | $799,000 | MRED MLS |




























Room Specifics
Total Bedrooms: 5
Bedrooms Above Ground: 5
Bedrooms Below Ground: 0
Dimensions: —
Floor Type: Carpet
Dimensions: —
Floor Type: Carpet
Dimensions: —
Floor Type: Carpet
Dimensions: —
Floor Type: —
Full Bathrooms: 4
Bathroom Amenities: Separate Shower,Double Sink,Soaking Tub
Bathroom in Basement: 0
Rooms: Bedroom 5,Play Room,Recreation Room
Basement Description: Partially Finished
Other Specifics
| 2.5 | |
| Concrete Perimeter | |
| Concrete | |
| Patio | |
| Cul-De-Sac,Fenced Yard | |
| 60 X 204 X 210 X 118 | |
| — | |
| Full | |
| Skylight(s), Bar-Dry, Hardwood Floors, First Floor Bedroom, In-Law Arrangement, First Floor Laundry, First Floor Full Bath | |
| Double Oven, Range, Microwave, Dishwasher, Refrigerator, Washer, Dryer, Stainless Steel Appliance(s) | |
| Not in DB | |
| Curbs, Sidewalks, Street Lights, Street Paved | |
| — | |
| — | |
| — |
Tax History
| Year | Property Taxes |
|---|---|
| 2015 | $12,886 |
| 2021 | $14,336 |
Contact Agent
Nearby Similar Homes
Nearby Sold Comparables
Contact Agent
Listing Provided By
@properties







