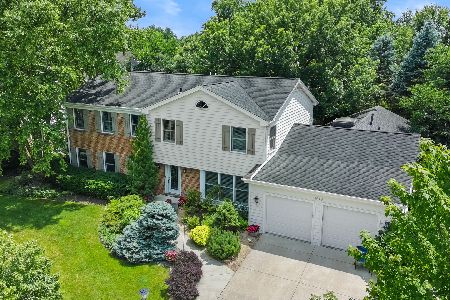616 Touraine Terrace, Northbrook, Illinois 60062
$685,000
|
Sold
|
|
| Status: | Closed |
| Sqft: | 3,600 |
| Cost/Sqft: | $199 |
| Beds: | 5 |
| Baths: | 4 |
| Year Built: | 1969 |
| Property Taxes: | $12,886 |
| Days On Market: | 4069 |
| Lot Size: | 0,37 |
Description
Spacious remodeled home on prime oversized cul-de-sac in popular Charlemagne is move-in ready. Open, flexible flr plan includes modern kitchen, family rm overlooks huge landscaped, fenced back yard. Gorgeous new Mstr suite & 1st flr in-law suite. Sun filled home with 2 story entry w/skylights, finished basement HDWD flrs, built-ins, abundant storage, award winning school district 27, Northbrook taxes make this ideal
Property Specifics
| Single Family | |
| — | |
| Cape Cod | |
| 1969 | |
| Full | |
| CUSTOM | |
| No | |
| 0.37 |
| Cook | |
| Charlemagne | |
| 140 / Annual | |
| Other | |
| Public | |
| Public Sewer | |
| 08798755 | |
| 04063050100000 |
Nearby Schools
| NAME: | DISTRICT: | DISTANCE: | |
|---|---|---|---|
|
Grade School
Hickory Point Elementary School |
27 | — | |
|
Middle School
Wood Oaks Junior High School |
27 | Not in DB | |
|
High School
Glenbrook North High School |
225 | Not in DB | |
Property History
| DATE: | EVENT: | PRICE: | SOURCE: |
|---|---|---|---|
| 9 Feb, 2015 | Sold | $685,000 | MRED MLS |
| 24 Dec, 2014 | Under contract | $718,000 | MRED MLS |
| 8 Dec, 2014 | Listed for sale | $718,000 | MRED MLS |
| 24 Mar, 2021 | Sold | $790,000 | MRED MLS |
| 26 Jan, 2021 | Under contract | $799,000 | MRED MLS |
| 20 Jan, 2021 | Listed for sale | $799,000 | MRED MLS |
Room Specifics
Total Bedrooms: 5
Bedrooms Above Ground: 5
Bedrooms Below Ground: 0
Dimensions: —
Floor Type: Carpet
Dimensions: —
Floor Type: Carpet
Dimensions: —
Floor Type: Carpet
Dimensions: —
Floor Type: —
Full Bathrooms: 4
Bathroom Amenities: Separate Shower,Double Sink,Soaking Tub
Bathroom in Basement: 0
Rooms: Bedroom 5,Play Room,Recreation Room
Basement Description: Finished
Other Specifics
| 2.5 | |
| Concrete Perimeter | |
| Concrete | |
| Patio | |
| Cul-De-Sac,Fenced Yard | |
| 60 X 204 X 210 X 118 | |
| — | |
| Full | |
| Skylight(s), Hardwood Floors, First Floor Bedroom, In-Law Arrangement, First Floor Laundry, First Floor Full Bath | |
| Double Oven, Range, Microwave, Dishwasher, Refrigerator, Washer, Dryer, Stainless Steel Appliance(s) | |
| Not in DB | |
| Sidewalks, Street Lights, Street Paved | |
| — | |
| — | |
| — |
Tax History
| Year | Property Taxes |
|---|---|
| 2015 | $12,886 |
| 2021 | $14,336 |
Contact Agent
Nearby Similar Homes
Nearby Sold Comparables
Contact Agent
Listing Provided By
Prello Realty, Inc.








