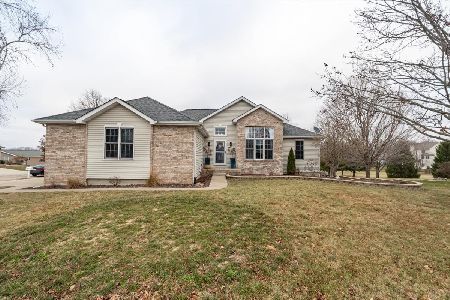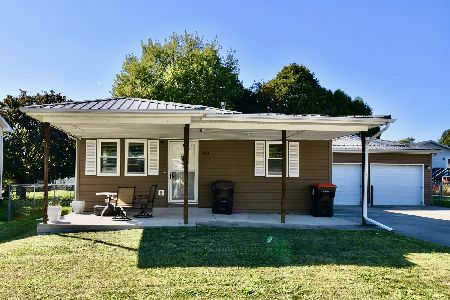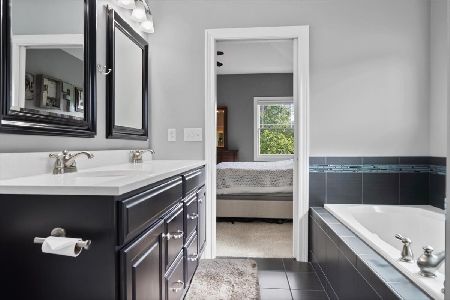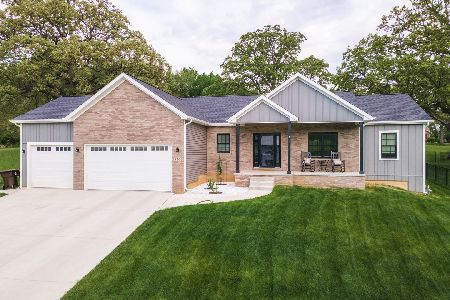616 Vorey Street, Heyworth, Illinois 61745
$332,000
|
Sold
|
|
| Status: | Closed |
| Sqft: | 2,486 |
| Cost/Sqft: | $144 |
| Beds: | 4 |
| Baths: | 4 |
| Year Built: | 2017 |
| Property Taxes: | $10,087 |
| Days On Market: | 2169 |
| Lot Size: | 0,29 |
Description
Gorgeous! Better than new! You will be delighted from your first step onto the front porch and through the stunning modern farmhouse front doors into a beautifully decorated, impeccable home. Spacious, inviting great room is open to the striking kitchen with extra large pantry and custom built range hood. Upgraded KitchenAid dishwasher and oven/range. Efficient and attractive mudroom, and the prettiest powder room in town, are just off the over-sized 3 car garage which includes a service door to the backyard. Second level boasts 4 spacious bedrooms, 2 full baths, large laundry and 2 sizable closets for linens and/or storage. Basement includes bedroom, bath and family room area. 3 zone HVAC system and water back up sump pump.
Property Specifics
| Single Family | |
| — | |
| Traditional | |
| 2017 | |
| Full | |
| — | |
| No | |
| 0.29 |
| Mc Lean | |
| Not Applicable | |
| — / Not Applicable | |
| None | |
| Public | |
| Public Sewer | |
| 10629386 | |
| 2834402004 |
Nearby Schools
| NAME: | DISTRICT: | DISTANCE: | |
|---|---|---|---|
|
Grade School
Heyworth Elementary |
4 | — | |
|
Middle School
Heyworth Jr High School |
4 | Not in DB | |
|
High School
Heyworth High School |
4 | Not in DB | |
Property History
| DATE: | EVENT: | PRICE: | SOURCE: |
|---|---|---|---|
| 9 Nov, 2017 | Sold | $369,085 | MRED MLS |
| 1 Nov, 2017 | Under contract | $349,000 | MRED MLS |
| 1 Nov, 2017 | Listed for sale | $349,000 | MRED MLS |
| 20 Apr, 2020 | Sold | $332,000 | MRED MLS |
| 13 Feb, 2020 | Under contract | $357,000 | MRED MLS |
| 6 Feb, 2020 | Listed for sale | $357,000 | MRED MLS |
Room Specifics
Total Bedrooms: 5
Bedrooms Above Ground: 4
Bedrooms Below Ground: 1
Dimensions: —
Floor Type: Wood Laminate
Dimensions: —
Floor Type: Carpet
Dimensions: —
Floor Type: Carpet
Dimensions: —
Floor Type: —
Full Bathrooms: 4
Bathroom Amenities: Double Sink
Bathroom in Basement: 1
Rooms: Bedroom 5,Den
Basement Description: Finished
Other Specifics
| 3 | |
| — | |
| Concrete | |
| Porch | |
| Landscaped | |
| 150 X 90 X 95 X 66 X 54 | |
| — | |
| Full | |
| Hardwood Floors, Second Floor Laundry, Built-in Features, Walk-In Closet(s) | |
| Range, Microwave, Dishwasher | |
| Not in DB | |
| — | |
| — | |
| — | |
| Gas Log |
Tax History
| Year | Property Taxes |
|---|---|
| 2017 | $96 |
| 2020 | $10,087 |
Contact Agent
Nearby Similar Homes
Nearby Sold Comparables
Contact Agent
Listing Provided By
Coldwell Banker Real Estate Group








