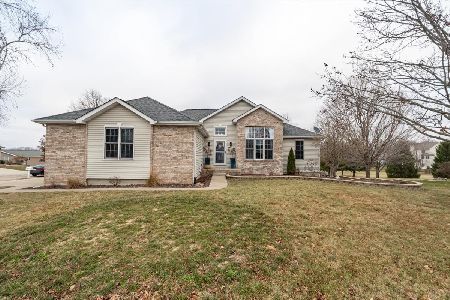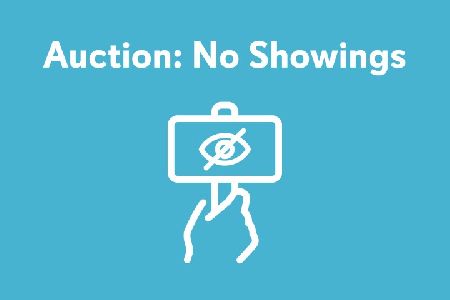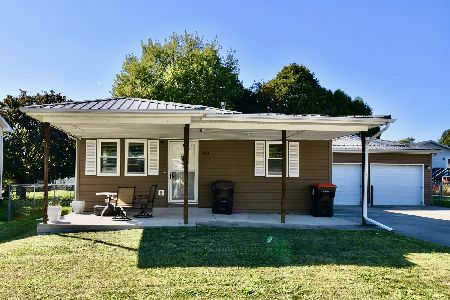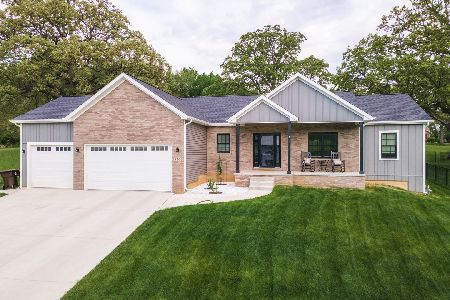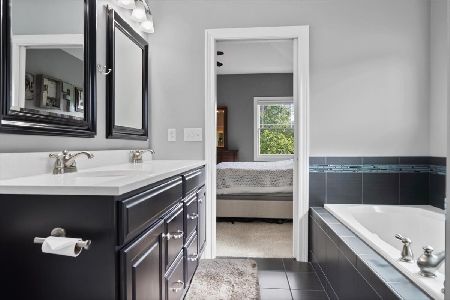[Address Unavailable], Heyworth, Illinois 61745
$257,000
|
Sold
|
|
| Status: | Closed |
| Sqft: | 2,030 |
| Cost/Sqft: | $130 |
| Beds: | 3 |
| Baths: | 3 |
| Year Built: | 2009 |
| Property Taxes: | $8,334 |
| Days On Market: | 2693 |
| Lot Size: | 0,64 |
Description
Beautiful ranch home on 2 lots, just minutes from the city! Spacious floor plan, 3 bedrooms, 2 1/2 baths - the perfect home for your family! Open concept main level features kitchen w/ breakfast bar overlooking dining and family room. Lots of natural light, beautiful tile floors and granite counter tops complete the gorgeous kitchen and dining area! Dining room has patio doors that open to a covered corner patio- great for entertaining and grilling all year round! The family room also features a fireplace and vaulted ceilings. Main floor master has beautiful en suite with double vanity, corner garden tub for relaxing and walk-in shower! Main level also offers 2 additional spacious bedrooms, additional full and half bath. HUGE lower level is ready to be finished, has a walk out to patio with stone retaining walls- another great outdoor space for entertaining! Beautifully landscaped yard, no backyard neighbors and 3 1/2 car attached garage! Also has whole house generator!
Property Specifics
| Single Family | |
| — | |
| Ranch | |
| 2009 | |
| Full | |
| — | |
| No | |
| 0.64 |
| Mc Lean | |
| Heyworth | |
| — / Not Applicable | |
| — | |
| Public | |
| Public Sewer | |
| 10222081 | |
| 2834402011 |
Nearby Schools
| NAME: | DISTRICT: | DISTANCE: | |
|---|---|---|---|
|
Grade School
Heyworth Elementary |
4 | — | |
|
Middle School
Heyworth Jr High School |
4 | Not in DB | |
|
High School
Heyworth High School |
4 | Not in DB | |
Property History
| DATE: | EVENT: | PRICE: | SOURCE: |
|---|
Room Specifics
Total Bedrooms: 3
Bedrooms Above Ground: 3
Bedrooms Below Ground: 0
Dimensions: —
Floor Type: Carpet
Dimensions: —
Floor Type: Carpet
Full Bathrooms: 3
Bathroom Amenities: Garden Tub
Bathroom in Basement: —
Rooms: Foyer
Basement Description: Unfinished,Bathroom Rough-In
Other Specifics
| 3 | |
| — | |
| — | |
| Patio, Porch | |
| Mature Trees,Landscaped | |
| .64 ACRES | |
| — | |
| Full | |
| First Floor Full Bath, Vaulted/Cathedral Ceilings, Walk-In Closet(s) | |
| Dishwasher, Refrigerator, Range, Washer, Dryer, Microwave, Freezer | |
| Not in DB | |
| — | |
| — | |
| — | |
| Gas Log, Attached Fireplace Doors/Screen |
Tax History
| Year | Property Taxes |
|---|
Contact Agent
Nearby Similar Homes
Nearby Sold Comparables
Contact Agent
Listing Provided By
RE/MAX Rising

