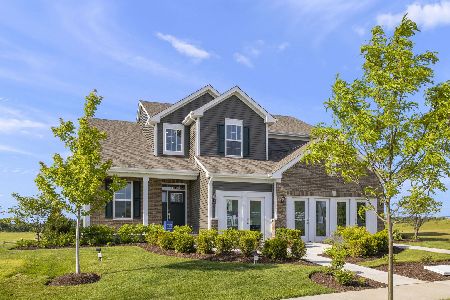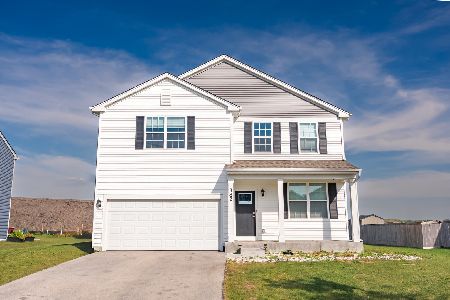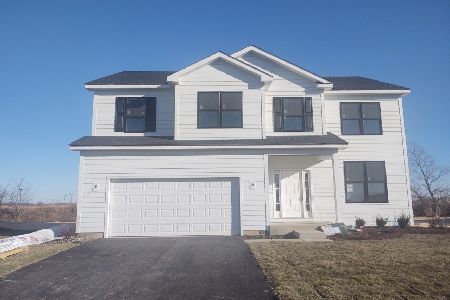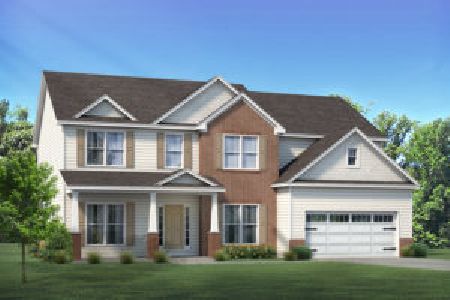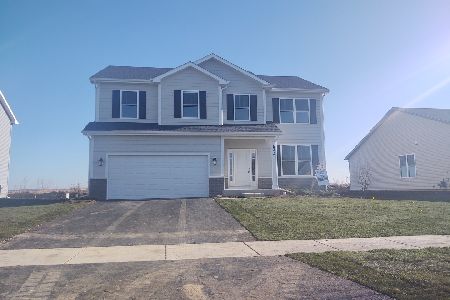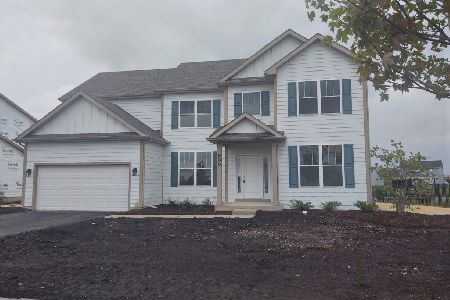616 Westford Place, Oswego, Illinois 60543
$512,000
|
Sold
|
|
| Status: | Closed |
| Sqft: | 2,952 |
| Cost/Sqft: | $174 |
| Beds: | 4 |
| Baths: | 3 |
| Year Built: | 2022 |
| Property Taxes: | $36 |
| Days On Market: | 1161 |
| Lot Size: | 0,26 |
Description
Completed & Move-In Ready! NEW CONSTRUCTION...All the Amenities Your Buyer's Deserve!! 1st Floor Den/Flex Room, Linear Fireplace, Luxury Vinyl Plank Flooring Throughout 1st Floor, Walk-In Panty, Upgraded Range Hood that Vents to Outside, Built-In Bench w/Cubbies in Mud Room, Quartz Countertops Including the Large Island w/Breakfast Bar, Wrought Iron/Oak Stair Balusters, Large 2nd Floor Family Room/Loft, Full/8' Pour Basement w/Rough-In for Bathroom, Window in Laundry Room, Both Gas & 220V Washer Hook-Up in 1st Floor Laundry. Resides on Premium Lot! - This "Monroe" has 4 Bedrooms, 2.1 Baths, Two Story Foyer, Great Room, Formal Dining Room, 1st Floor Den/Music Room, 9' Ceiling on 1st Floor - 2,952 SqFt of Finished Living Space PLUS Full Basement! "Smart Home Package" which includes Nest Thermostat, a Ring Video Doorbell and Leviton Decora Light Switches! Just Get Ready to Move-In & Enjoy!
Property Specifics
| Single Family | |
| — | |
| — | |
| 2022 | |
| — | |
| MONROE | |
| No | |
| 0.26 |
| Kendall | |
| Ashcroft Place Estates | |
| 42 / Monthly | |
| — | |
| — | |
| — | |
| 11652579 | |
| 0321401011 |
Nearby Schools
| NAME: | DISTRICT: | DISTANCE: | |
|---|---|---|---|
|
Grade School
Southbury Elementary School |
308 | — | |
|
Middle School
Traughber Junior High School |
308 | Not in DB | |
|
High School
Oswego High School |
308 | Not in DB | |
Property History
| DATE: | EVENT: | PRICE: | SOURCE: |
|---|---|---|---|
| 29 Dec, 2022 | Sold | $512,000 | MRED MLS |
| 8 Nov, 2022 | Under contract | $514,008 | MRED MLS |
| — | Last price change | $518,858 | MRED MLS |
| 14 Oct, 2022 | Listed for sale | $518,858 | MRED MLS |
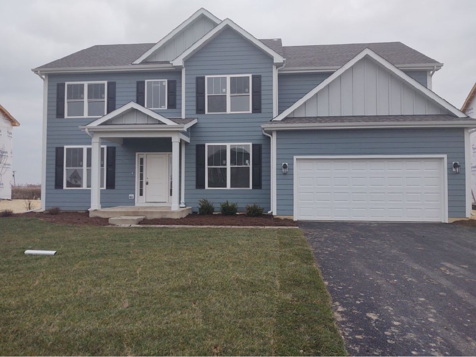
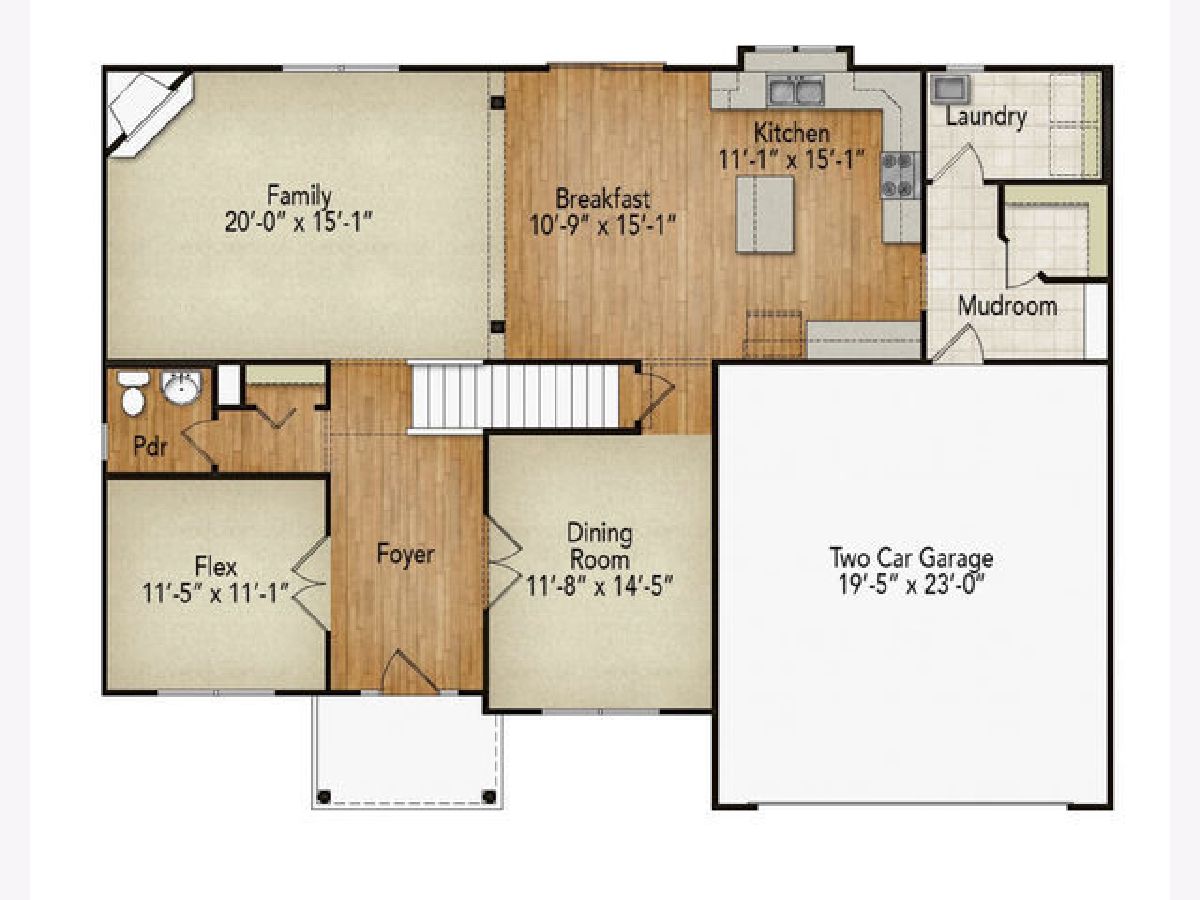
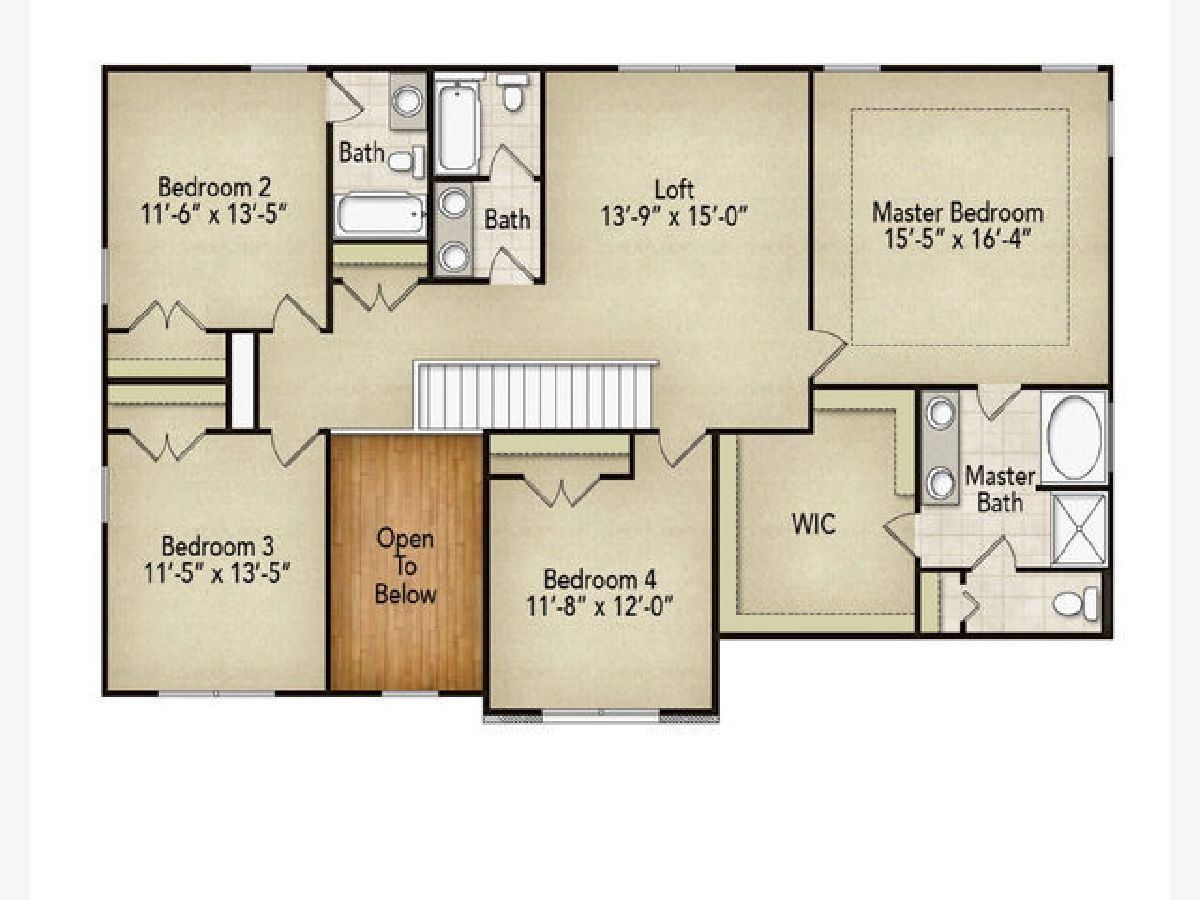
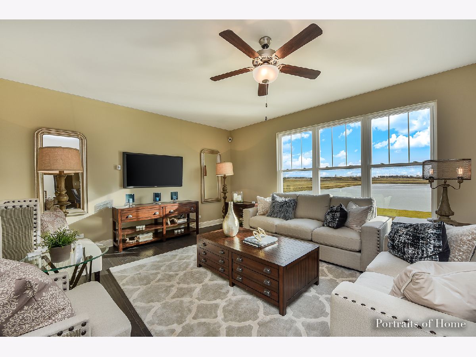
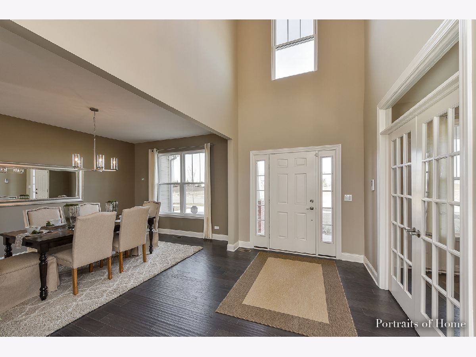
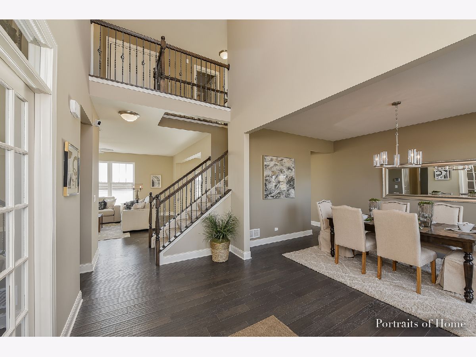
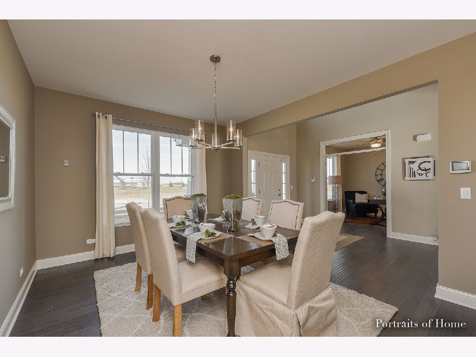
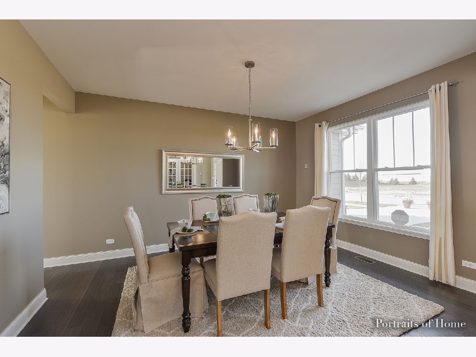
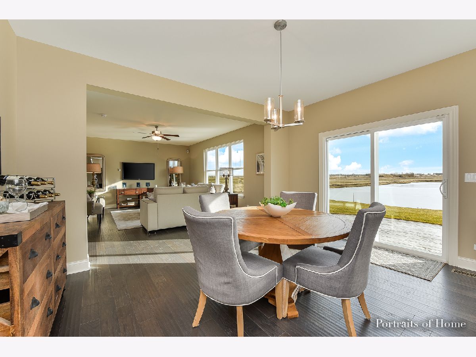
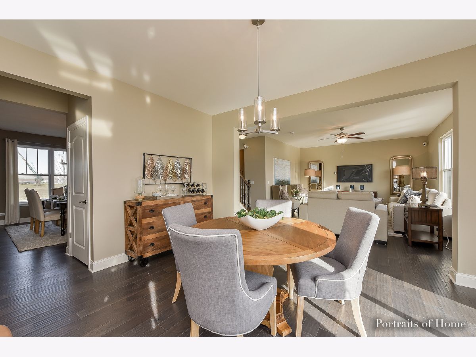
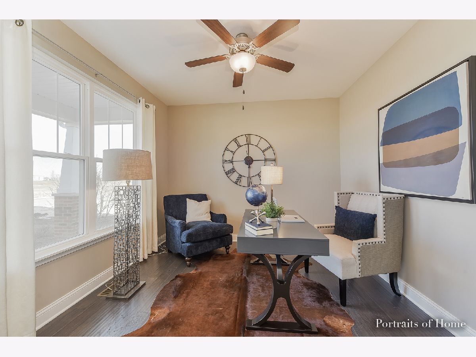
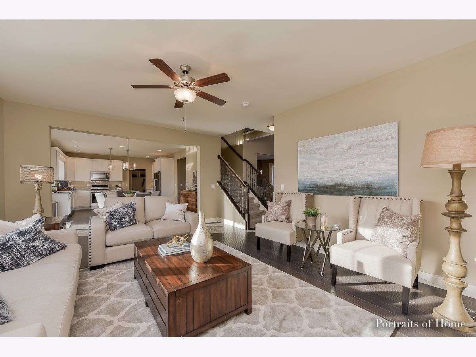
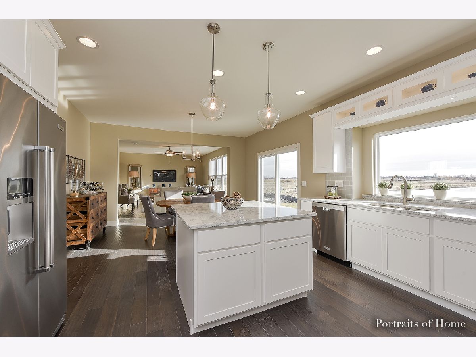
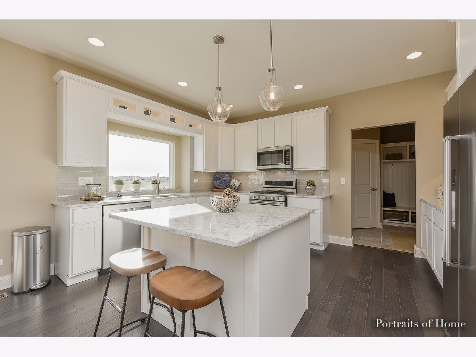
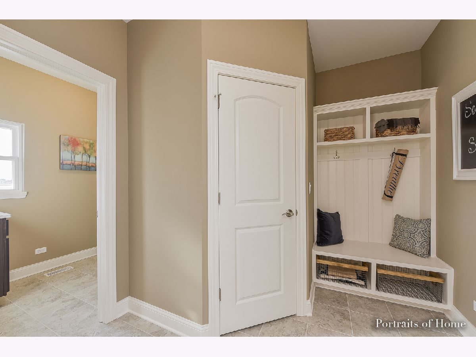
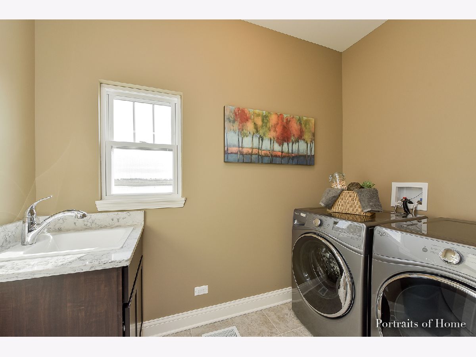
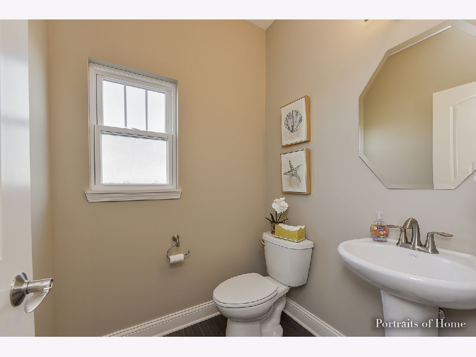
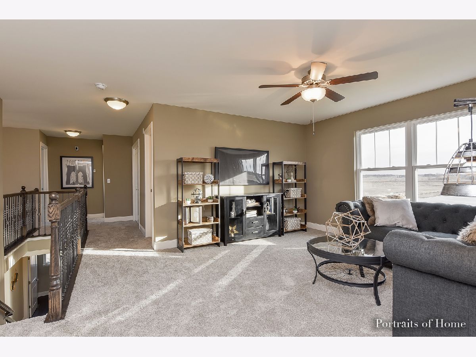
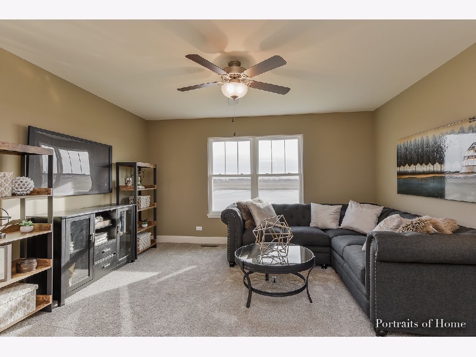
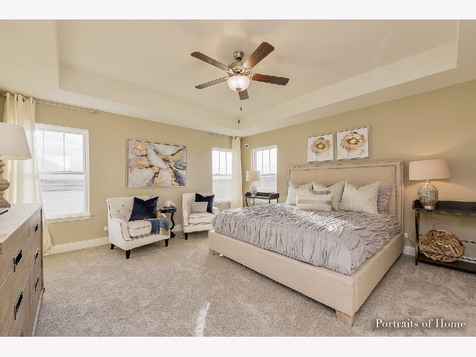
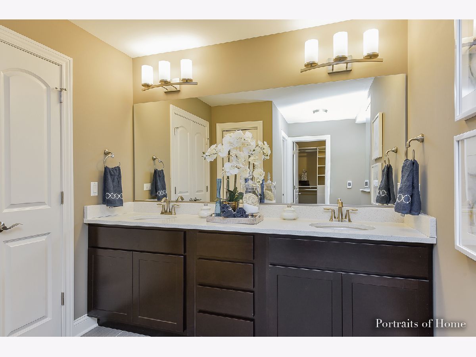
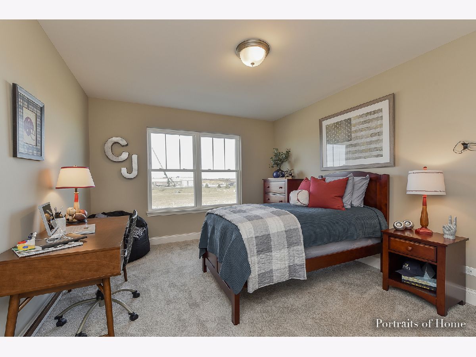
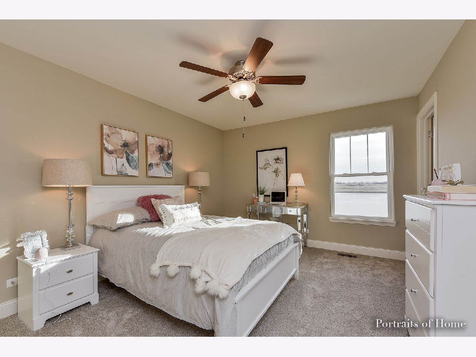
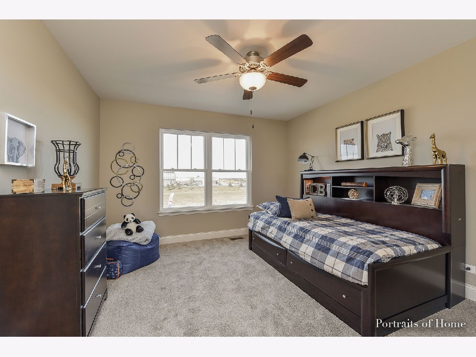
Room Specifics
Total Bedrooms: 4
Bedrooms Above Ground: 4
Bedrooms Below Ground: 0
Dimensions: —
Floor Type: —
Dimensions: —
Floor Type: —
Dimensions: —
Floor Type: —
Full Bathrooms: 3
Bathroom Amenities: Double Sink
Bathroom in Basement: 0
Rooms: —
Basement Description: Unfinished,Egress Window
Other Specifics
| 2 | |
| — | |
| Asphalt | |
| — | |
| — | |
| 81X167X76X138 | |
| — | |
| — | |
| — | |
| — | |
| Not in DB | |
| — | |
| — | |
| — | |
| — |
Tax History
| Year | Property Taxes |
|---|---|
| 2022 | $36 |
Contact Agent
Nearby Similar Homes
Nearby Sold Comparables
Contact Agent
Listing Provided By
john greene, Realtor

