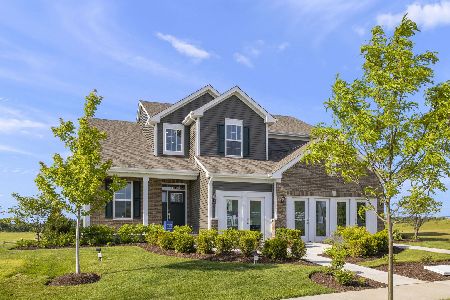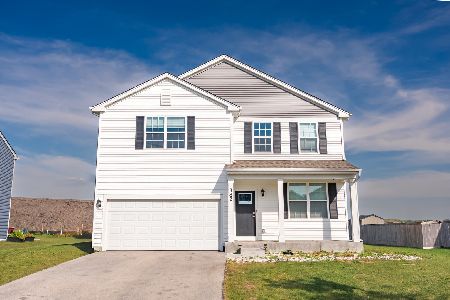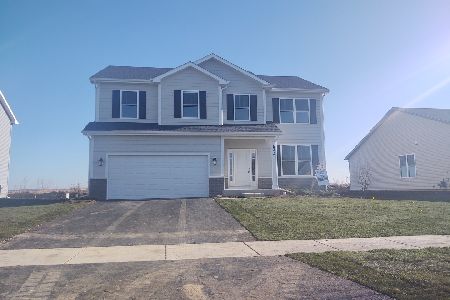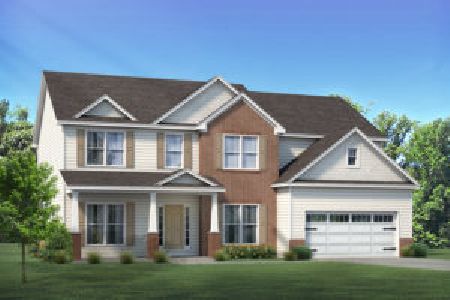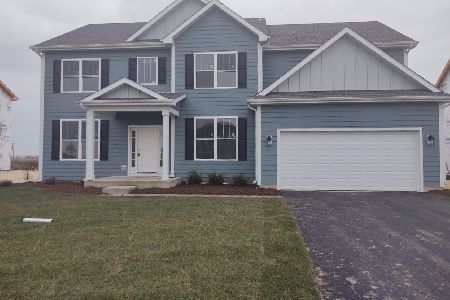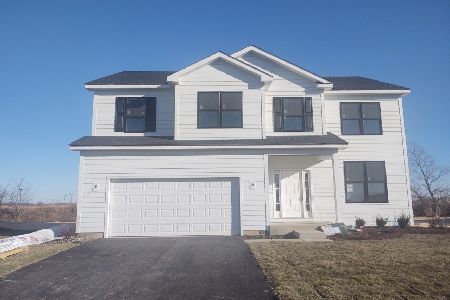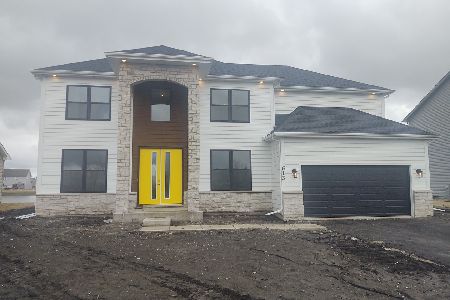620 Westford Place, Oswego, Illinois 60543
$576,539
|
Sold
|
|
| Status: | Closed |
| Sqft: | 2,952 |
| Cost/Sqft: | $158 |
| Beds: | 4 |
| Baths: | 3 |
| Year Built: | 2023 |
| Property Taxes: | $36 |
| Days On Market: | 1004 |
| Lot Size: | 0,23 |
Description
"Monroe" Model, Being Built by Custom Builder from Hinsdale, has 4 Bedrooms, PLUS 2nd Floor Loft/Family Room, 2.1 Baths, Two Story Foyer, Great Room, Formal Dining Room, 1st Floor Den/Music Room, 9' Ceiling on 1st Floor - 2,952 SqFt of Finished Living Space PLUS Partial Basement - All Built to Order Single Family Detached Homes Constructed by this Custom Home Builder in "Ashcroft Place Estates" WILL INCLUDE AT NO CHARGE the Smart Home Package which includes Nest Thermostat, Ring Video Doorbell and Leviton Decora Light Switches. Our detailed tutorial will setup the apps up on phones/tablets & show Home Owners how to use them.
Property Specifics
| Single Family | |
| — | |
| — | |
| 2023 | |
| — | |
| MONROE B | |
| No | |
| 0.23 |
| Kendall | |
| Ashcroft Place Estates | |
| 42 / Monthly | |
| — | |
| — | |
| — | |
| 11740449 | |
| 0321401013 |
Nearby Schools
| NAME: | DISTRICT: | DISTANCE: | |
|---|---|---|---|
|
Grade School
Southbury Elementary School |
308 | — | |
|
Middle School
Traughber Junior High School |
308 | Not in DB | |
|
High School
Oswego High School |
308 | Not in DB | |
Property History
| DATE: | EVENT: | PRICE: | SOURCE: |
|---|---|---|---|
| 22 Jan, 2024 | Sold | $576,539 | MRED MLS |
| 23 Mar, 2023 | Under contract | $464,990 | MRED MLS |
| 18 Mar, 2023 | Listed for sale | $464,990 | MRED MLS |
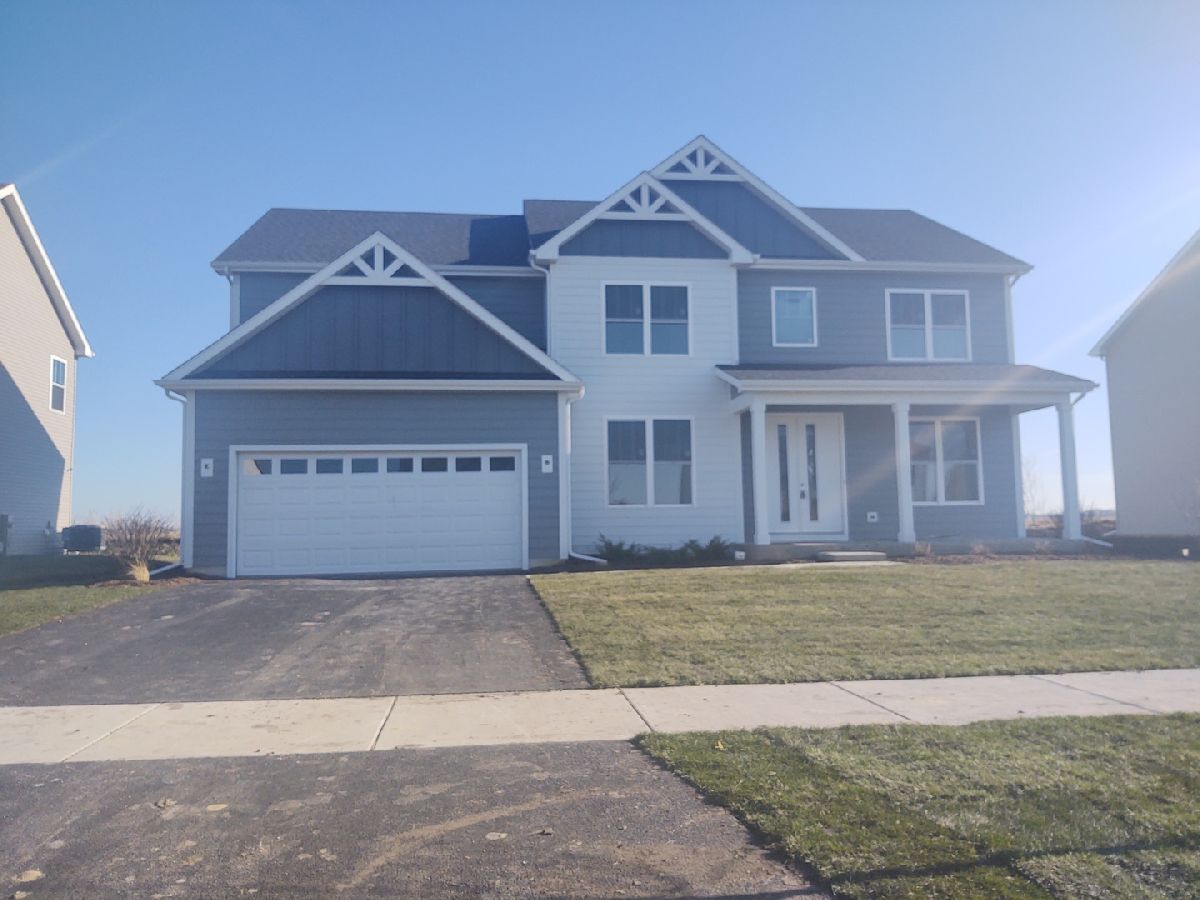
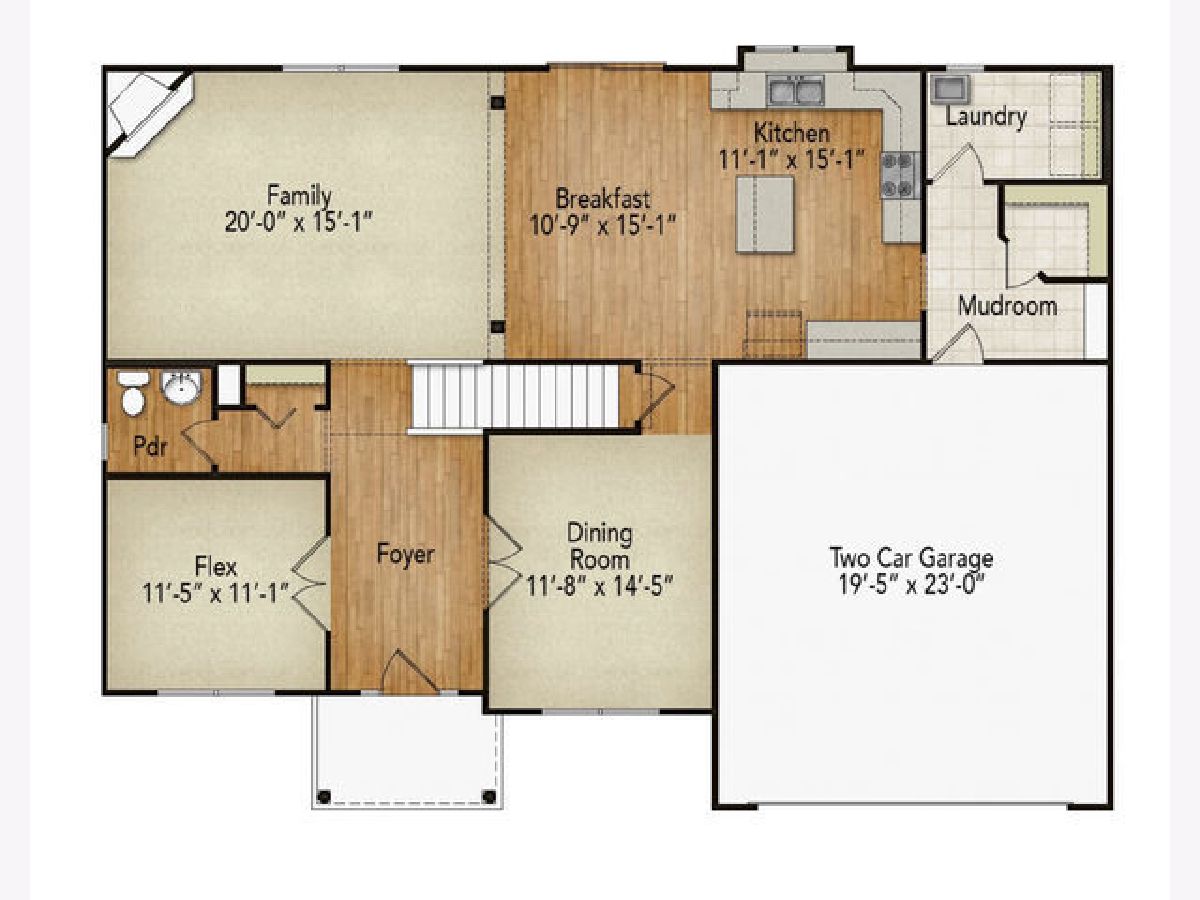
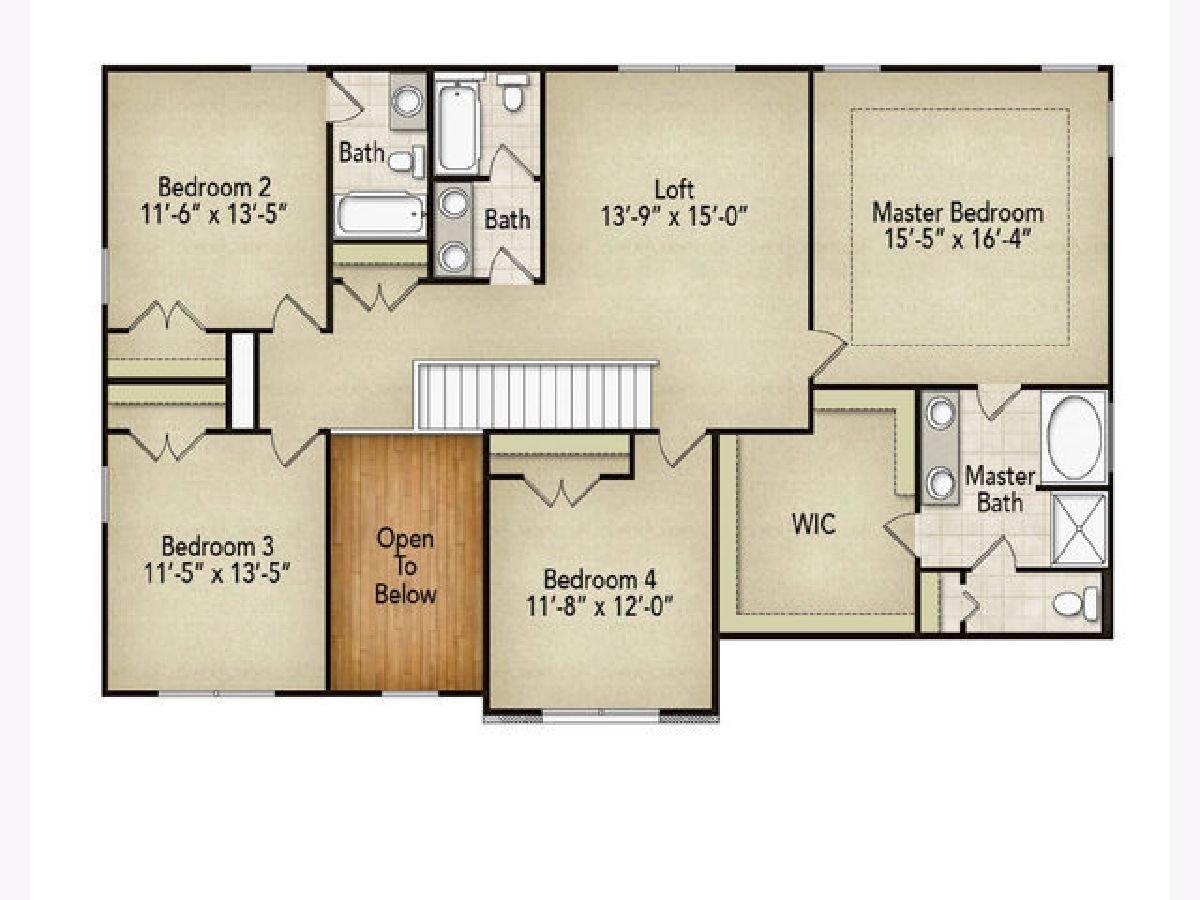
Room Specifics
Total Bedrooms: 4
Bedrooms Above Ground: 4
Bedrooms Below Ground: 0
Dimensions: —
Floor Type: —
Dimensions: —
Floor Type: —
Dimensions: —
Floor Type: —
Full Bathrooms: 3
Bathroom Amenities: Double Sink,Soaking Tub
Bathroom in Basement: 0
Rooms: —
Basement Description: Unfinished
Other Specifics
| 2 | |
| — | |
| Concrete | |
| — | |
| — | |
| 81X167X76X138 | |
| — | |
| — | |
| — | |
| — | |
| Not in DB | |
| — | |
| — | |
| — | |
| — |
Tax History
| Year | Property Taxes |
|---|---|
| 2024 | $36 |
Contact Agent
Nearby Similar Homes
Nearby Sold Comparables
Contact Agent
Listing Provided By
john greene, Realtor

