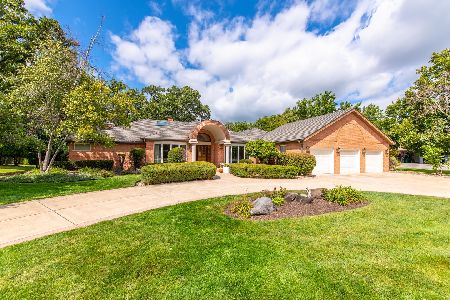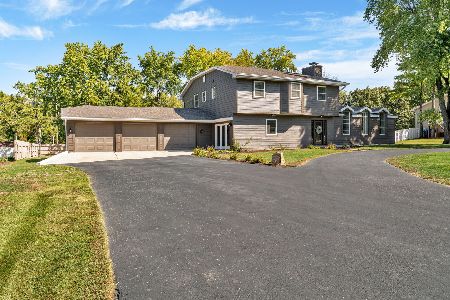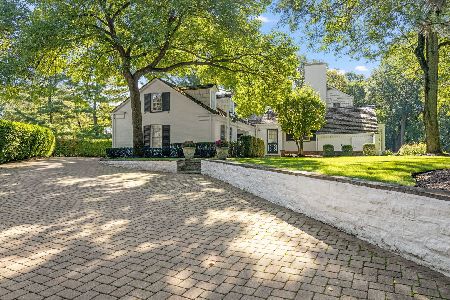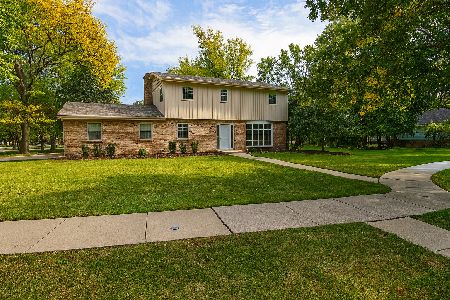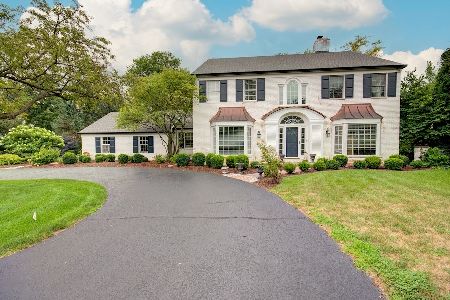616 Westridge Road, Joliet, Illinois 60431
$410,000
|
Sold
|
|
| Status: | Closed |
| Sqft: | 3,870 |
| Cost/Sqft: | $108 |
| Beds: | 4 |
| Baths: | 4 |
| Year Built: | 1987 |
| Property Taxes: | $10,710 |
| Days On Market: | 2906 |
| Lot Size: | 0,00 |
Description
Stately brick & cedar two story colonial in Joliet's upscale Timber Estates Subd in over half acre lot.Cedar shake roof, back siding & asphalt circular drive were replaced in 2015,Furnace/CAC approx 10yrs,brand new stainless steel refrigerator, dishwasher & built in micro/oven combination, garbage disposal. Grand two story foyer w/ imported chandelier gracing the bridal curved wood staircase. Open floor plan for large gathering from the kitchen to the family room w/ fireplace. Step down to the brightly lit sun room w/ sky lite & wall of windows. First floor study w/vaulted ceiling, wall of shelves & spiral staircase leading to second floor. Oversized master's suite w/frpl,tray ceiling, big master's bath & his & hers walk in.Adjacent to master's is a hobby room w/extra closets, ideal for off season storage. Full finished bsmt has huge recreation room w/ frpl,2 brms & full bath, battery back up sump pump.Beautiful front & back yard has room for entertainment & play yard. Move in ready!
Property Specifics
| Single Family | |
| — | |
| — | |
| 1987 | |
| Full | |
| — | |
| No | |
| — |
| Will | |
| Timber Estates | |
| 100 / Annual | |
| None | |
| Public | |
| Public Sewer | |
| 09858423 | |
| 0506112020110000 |
Property History
| DATE: | EVENT: | PRICE: | SOURCE: |
|---|---|---|---|
| 30 May, 2018 | Sold | $410,000 | MRED MLS |
| 26 Apr, 2018 | Under contract | $419,000 | MRED MLS |
| — | Last price change | $439,000 | MRED MLS |
| 14 Feb, 2018 | Listed for sale | $439,000 | MRED MLS |
Room Specifics
Total Bedrooms: 6
Bedrooms Above Ground: 4
Bedrooms Below Ground: 2
Dimensions: —
Floor Type: Carpet
Dimensions: —
Floor Type: Carpet
Dimensions: —
Floor Type: —
Dimensions: —
Floor Type: —
Dimensions: —
Floor Type: —
Full Bathrooms: 4
Bathroom Amenities: Whirlpool
Bathroom in Basement: 1
Rooms: Office,Sewing Room,Heated Sun Room,Foyer,Bedroom 5,Bedroom 6,Play Room,Recreation Room
Basement Description: Finished
Other Specifics
| 3 | |
| Concrete Perimeter | |
| Asphalt | |
| — | |
| Cul-De-Sac | |
| 122X207X211X114 | |
| — | |
| Full | |
| Vaulted/Cathedral Ceilings, Skylight(s), Bar-Dry, First Floor Laundry, First Floor Full Bath | |
| Microwave, Dishwasher, Refrigerator, Washer, Dryer, Cooktop, Built-In Oven | |
| Not in DB | |
| Street Paved | |
| — | |
| — | |
| — |
Tax History
| Year | Property Taxes |
|---|---|
| 2018 | $10,710 |
Contact Agent
Nearby Similar Homes
Nearby Sold Comparables
Contact Agent
Listing Provided By
RE/MAX Action

